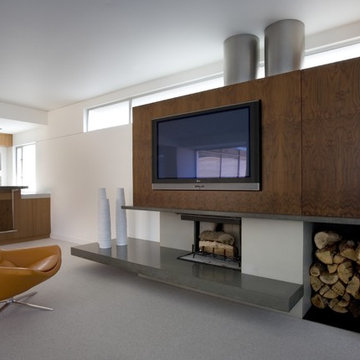1.704 fotos de zonas de estar modernas con marco de chimenea de hormigón
Filtrar por
Presupuesto
Ordenar por:Popular hoy
1 - 20 de 1704 fotos
Artículo 1 de 3

Photographer: Jay Goodrich
This 2800 sf single-family home was completed in 2009. The clients desired an intimate, yet dynamic family residence that reflected the beauty of the site and the lifestyle of the San Juan Islands. The house was built to be both a place to gather for large dinners with friends and family as well as a cozy home for the couple when they are there alone.
The project is located on a stunning, but cripplingly-restricted site overlooking Griffin Bay on San Juan Island. The most practical area to build was exactly where three beautiful old growth trees had already chosen to live. A prior architect, in a prior design, had proposed chopping them down and building right in the middle of the site. From our perspective, the trees were an important essence of the site and respectfully had to be preserved. As a result we squeezed the programmatic requirements, kept the clients on a square foot restriction and pressed tight against property setbacks.
The delineate concept is a stone wall that sweeps from the parking to the entry, through the house and out the other side, terminating in a hook that nestles the master shower. This is the symbolic and functional shield between the public road and the private living spaces of the home owners. All the primary living spaces and the master suite are on the water side, the remaining rooms are tucked into the hill on the road side of the wall.
Off-setting the solid massing of the stone walls is a pavilion which grabs the views and the light to the south, east and west. Built in a position to be hammered by the winter storms the pavilion, while light and airy in appearance and feeling, is constructed of glass, steel, stout wood timbers and doors with a stone roof and a slate floor. The glass pavilion is anchored by two concrete panel chimneys; the windows are steel framed and the exterior skin is of powder coated steel sheathing.
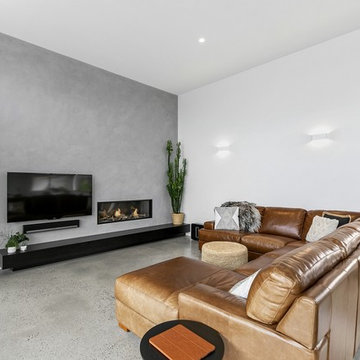
Imagen de salón abierto minimalista de tamaño medio con paredes blancas, suelo de cemento, marco de chimenea de hormigón y televisor colgado en la pared

Living room and views to the McDowell Mtns
Ejemplo de salón abierto moderno grande con paredes blancas, suelo de madera clara, chimenea de doble cara y marco de chimenea de hormigón
Ejemplo de salón abierto moderno grande con paredes blancas, suelo de madera clara, chimenea de doble cara y marco de chimenea de hormigón

Ejemplo de salón cerrado minimalista de tamaño medio sin televisor con paredes blancas, suelo de cemento, todas las chimeneas, marco de chimenea de hormigón y suelo gris

The clean lines give our Newport cast stone fireplace a unique modern style, which is sure to add a touch of panache to any home. This mantel is very versatile when it comes to style and size with its adjustable height and width. Perfect for outdoor living installation as well.
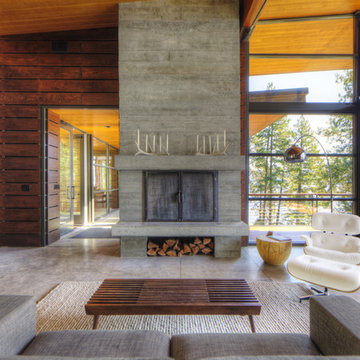
The goal of the project was to create a modern log cabin on Coeur D’Alene Lake in North Idaho. Uptic Studios considered the combined occupancy of two families, providing separate spaces for privacy and common rooms that bring everyone together comfortably under one roof. The resulting 3,000-square-foot space nestles into the site overlooking the lake. A delicate balance of natural materials and custom amenities fill the interior spaces with stunning views of the lake from almost every angle.
The whole project was featured in Jan/Feb issue of Design Bureau Magazine.
See the story here:
http://www.wearedesignbureau.com/projects/cliff-family-robinson/
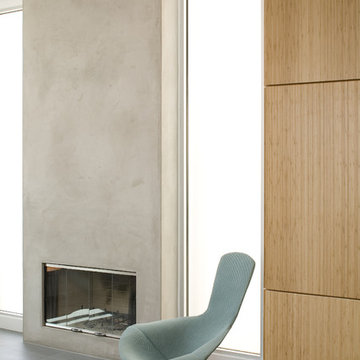
Stucco fireplace & bamboo wall
Diseño de salón minimalista con todas las chimeneas y marco de chimenea de hormigón
Diseño de salón minimalista con todas las chimeneas y marco de chimenea de hormigón

This modern farmhouse located outside of Spokane, Washington, creates a prominent focal point among the landscape of rolling plains. The composition of the home is dominated by three steep gable rooflines linked together by a central spine. This unique design evokes a sense of expansion and contraction from one space to the next. Vertical cedar siding, poured concrete, and zinc gray metal elements clad the modern farmhouse, which, combined with a shop that has the aesthetic of a weathered barn, creates a sense of modernity that remains rooted to the surrounding environment.
The Glo double pane A5 Series windows and doors were selected for the project because of their sleek, modern aesthetic and advanced thermal technology over traditional aluminum windows. High performance spacers, low iron glass, larger continuous thermal breaks, and multiple air seals allows the A5 Series to deliver high performance values and cost effective durability while remaining a sophisticated and stylish design choice. Strategically placed operable windows paired with large expanses of fixed picture windows provide natural ventilation and a visual connection to the outdoors.

Photo by: Andrew Pogue Photography
Diseño de salón cerrado minimalista de tamaño medio con paredes blancas, suelo de madera clara, todas las chimeneas, marco de chimenea de hormigón, televisor colgado en la pared y suelo beige
Diseño de salón cerrado minimalista de tamaño medio con paredes blancas, suelo de madera clara, todas las chimeneas, marco de chimenea de hormigón, televisor colgado en la pared y suelo beige

A large concrete chimney projects from the foundations through the center of the house, serving as a centerpiece of design while separating public and private spaces.

Floating above the kitchen and family room, a mezzanine offers elevated views to the lake. It features a fireplace with cozy seating and a game table for family gatherings. Architecture and interior design by Pierre Hoppenot, Studio PHH Architects.
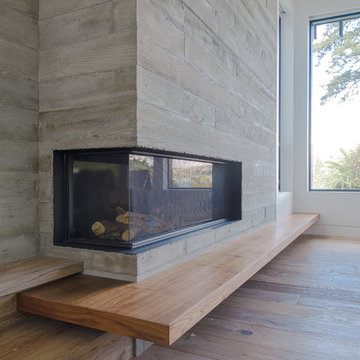
Corner fireplace set into board formed concrete with walnut
Interior Design by Adrianne Bailie Design and BLDG Workshop
Erin Bailie Photography
Foto de salón para visitas cerrado minimalista grande sin televisor con paredes grises, suelo de madera en tonos medios, chimenea de esquina y marco de chimenea de hormigón
Foto de salón para visitas cerrado minimalista grande sin televisor con paredes grises, suelo de madera en tonos medios, chimenea de esquina y marco de chimenea de hormigón
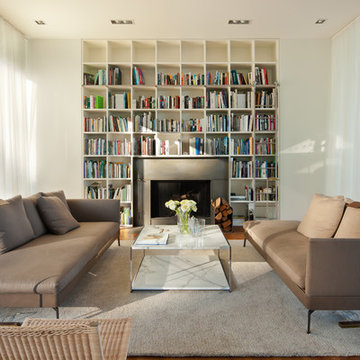
Sean Airhart
Diseño de biblioteca en casa abierta minimalista de tamaño medio con todas las chimeneas, paredes blancas y marco de chimenea de hormigón
Diseño de biblioteca en casa abierta minimalista de tamaño medio con todas las chimeneas, paredes blancas y marco de chimenea de hormigón

Foto de salón para visitas moderno extra grande con chimenea de doble cara, suelo de madera clara y marco de chimenea de hormigón

We solved this by removing the angled wall (and soffit) to open the kitchen to the dining room and removing the railing between the dining room and living room. In addition, we replaced the drywall stair railings with frameless glass. Upon entering the house, the natural light flows through glass and takes you from stucco tract home to ultra-modern beach house.
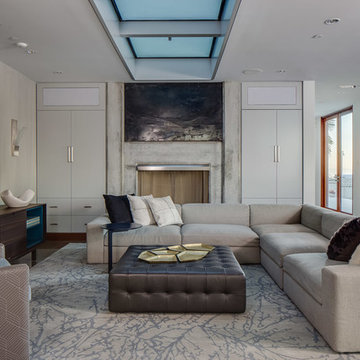
Diseño de sala de estar abierta minimalista grande con todas las chimeneas, marco de chimenea de hormigón, televisor colgado en la pared, paredes blancas y suelo marrón

This beautiful, new construction home in Greenwich Connecticut was staged by BA Staging & Interiors to showcase all of its beautiful potential, so it will sell for the highest possible value. The staging was carefully curated to be sleek and modern, but at the same time warm and inviting to attract the right buyer. This staging included a lifestyle merchandizing approach with an obsessive attention to detail and the most forward design elements. Unique, large scale pieces, custom, contemporary artwork and luxurious added touches were used to transform this new construction into a dream home.

Imagen de salón abierto moderno de tamaño medio con paredes blancas, suelo de baldosas de porcelana, chimenea de doble cara, marco de chimenea de hormigón, pared multimedia y suelo gris
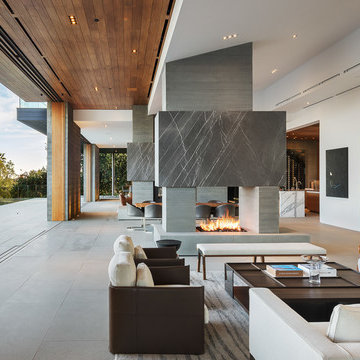
by Mike Kelley Photography
Ejemplo de salón para visitas abierto minimalista sin televisor con paredes blancas, suelo de cemento, chimenea de doble cara, marco de chimenea de hormigón y suelo gris
Ejemplo de salón para visitas abierto minimalista sin televisor con paredes blancas, suelo de cemento, chimenea de doble cara, marco de chimenea de hormigón y suelo gris
1.704 fotos de zonas de estar modernas con marco de chimenea de hormigón
1






