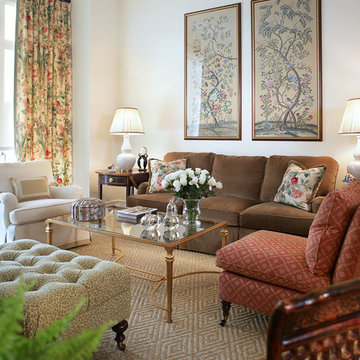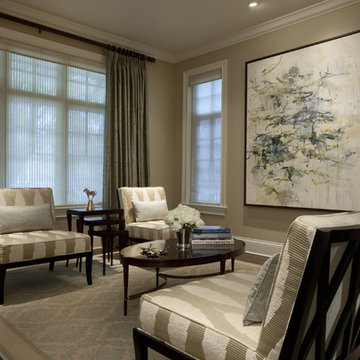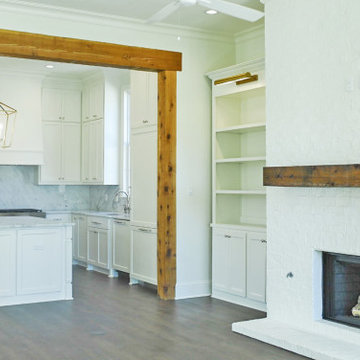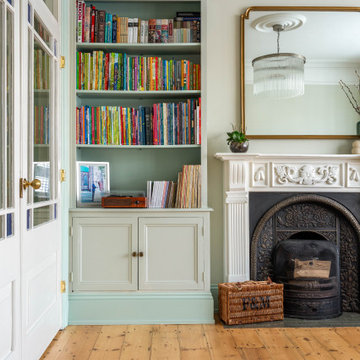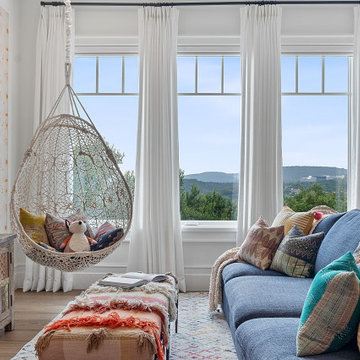444.621 fotos de zonas de estar clásicas
Filtrar por
Presupuesto
Ordenar por:Popular hoy
81 - 100 de 444.621 fotos
Artículo 1 de 2
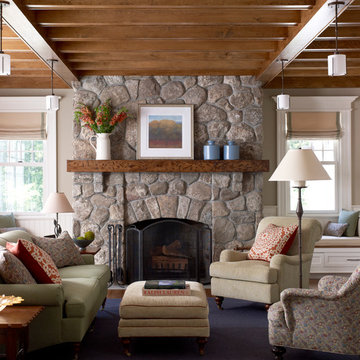
Laura Moss
Ejemplo de salón para visitas cerrado tradicional grande con paredes grises, marco de chimenea de piedra, suelo de madera en tonos medios y todas las chimeneas
Ejemplo de salón para visitas cerrado tradicional grande con paredes grises, marco de chimenea de piedra, suelo de madera en tonos medios y todas las chimeneas
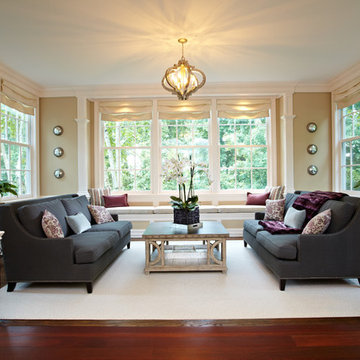
Paul Johnson Photography
Ejemplo de salón clásico de tamaño medio sin televisor con paredes beige
Ejemplo de salón clásico de tamaño medio sin televisor con paredes beige
Encuentra al profesional adecuado para tu proyecto
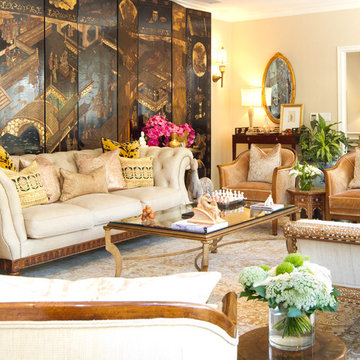
Formal living room in French Colonial Residence in Pasadena, CA
Room features a rare, antique, 12-panel coromandel screen from the 1920's. All upholstered furniture is custom by Charmean Neithart Interiors.
Erika Bierman Photography
www.erikabiermanphotography.com

Open plan dining, kitchen and family room. Marvin French Doors and Transoms. Photography by Pete Weigley
Modelo de salón abierto clásico con paredes grises, suelo de madera en tonos medios, chimenea de esquina, marco de chimenea de madera, pared multimedia y alfombra
Modelo de salón abierto clásico con paredes grises, suelo de madera en tonos medios, chimenea de esquina, marco de chimenea de madera, pared multimedia y alfombra

Photography by Rob Karosis
Ejemplo de salón cerrado clásico sin televisor con paredes beige, todas las chimeneas y marco de chimenea de ladrillo
Ejemplo de salón cerrado clásico sin televisor con paredes beige, todas las chimeneas y marco de chimenea de ladrillo
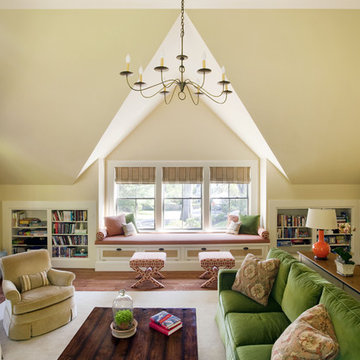
Jacob Lilley Architects
Location: Chelmsford, MA, USA
In keeping with the scale of this 19th-century home, the solution called for a two-story garage with the second floor family room. Between the garage and the main house, we designed a two-story connector that serves as a direct entry to the basement and main level via a new, open stair. A new breakfast room and screened porch will complement the renovated kitchen off the rear of the house. The renovation of the basement will provide organized storage, a wine cellar, and exercise area.
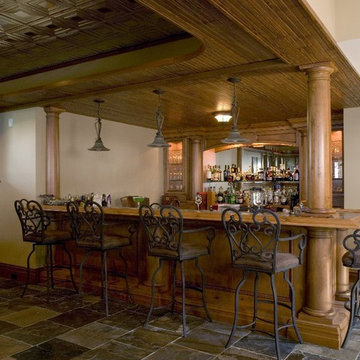
http://www.pickellbuilders.com. Photography by Linda Oyama Bryan. Wet Bar with Slate Tile Floor, Tin Ceiling and Knotty Alder Cabinetry and Millwork.
Wet Bar with Slate Tile Floor, Tin Ceiling and Knotty Alder Cabinetry and Fir bead board ceiling.
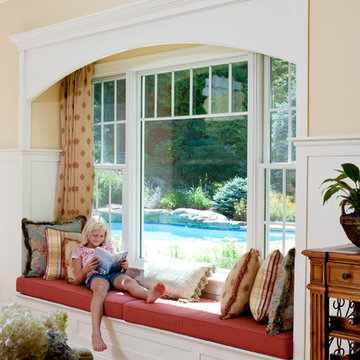
This window with windowseat was added to the family room to give views to the pool beyond and to create a cozy reading nook. Photo by Greg Premru
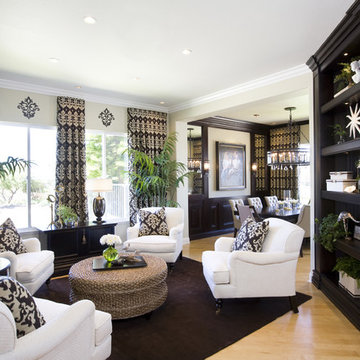
Desirous of a lounge type living room, Rebecca creates a comfortable conversation area with 4 upholstered chairs facing each other. The casual jute ottoman placed in the center of the grouping adds to the causal nature of this family friendly home. This highly fashionable yet comfortable style takes this home beyond Moms Traditional to todays Modern Transitional style fit for any young and growing family.
The brown and cream damask is Barclay Butera's 30369.86 is available from Kravet through Designers and was used on the stationary window treatment panels as well as throw pillows used on each chair.
Click the link above for video of YouTube’s most watched Interior Design channel with Designer Rebecca Robeson as she shares the beauty of her remarkable remodel transformations.
*Tell us your favorite thing about this project before you put it into your Ideabook.
Photos by David Hartig
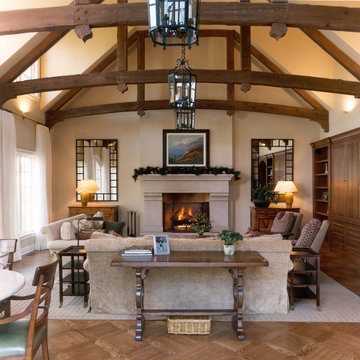
Traditional family room, fireplace, beam celings, Chicago north
Foto de salón tradicional con paredes beige, suelo de madera en tonos medios, todas las chimeneas y alfombra
Foto de salón tradicional con paredes beige, suelo de madera en tonos medios, todas las chimeneas y alfombra

This open family room is part of a larger addition to this Oak Park home, which also included a new kitchen and a second floor master suite. This project was designed and executed by award winning Normandy Designer Stephanie Bryant. The coferred ceilings and limestone fireplace surround add visual interest and elegance to this living room space. The soft blue color of the ceiling enhances the visual interest even further.

Photo Credit: Mark Ehlen
Modelo de salón para visitas cerrado tradicional de tamaño medio sin televisor con paredes beige, todas las chimeneas, suelo de madera oscura y marco de chimenea de madera
Modelo de salón para visitas cerrado tradicional de tamaño medio sin televisor con paredes beige, todas las chimeneas, suelo de madera oscura y marco de chimenea de madera
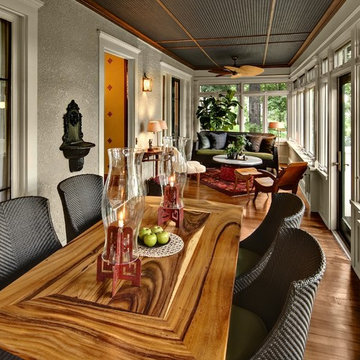
This porch features stunning views of the lake and running trails. The furniture in the space is a mix of old and new, and designer furniture and custom made furniture. We used navy blue flooring material on the ceiling to add interest, color and texture. A new Waverton Cambria top sits on an antique Weiman lacquer table base. Mark Ehlen Photography.
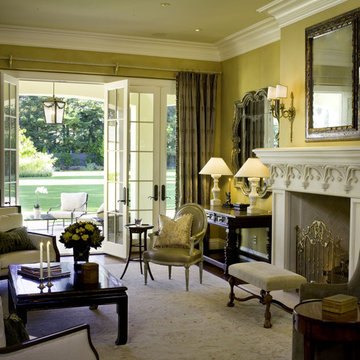
Ejemplo de salón tradicional grande con paredes amarillas y todas las chimeneas

Diseño de sala de estar con biblioteca cerrada tradicional de tamaño medio con paredes beige, moqueta y suelo beige
444.621 fotos de zonas de estar clásicas
5






