48 fotos de zonas de estar machihembrados clásicas
Filtrar por
Presupuesto
Ordenar por:Popular hoy
1 - 20 de 48 fotos
Artículo 1 de 3

The homeowner provided us an inspiration photo for this built in electric fireplace with shiplap, shelving and drawers. We brought the project to life with Fashion Cabinets white painted cabinets and shelves, MDF shiplap and a Dimplex Ignite fireplace.
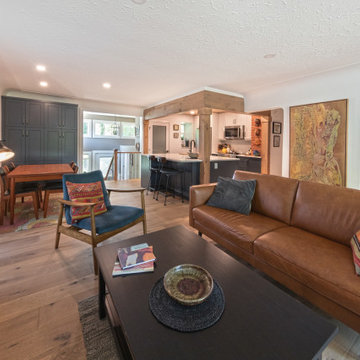
This main floor renovation turned out perfect! Our clients wanted to reimagine their living space in their older raised bungalow, and we were happy to help! One bedroom was re-purposed into a custom music room open to the front entry and living room area. And another was converted into a luxurious walk in closet off the primary bedroom. New hardwood flooring was installed throughout. The kitchen was completely opened up to the dining and living rooms. The new cabinets, island, countertops, custom millwork, wood beams and plank ceiling helped create a beautiful space for cooking and entertaining! And even though the traditional plaster walls and ceilings were preserved, fresh paint and trim complemented the transformation!
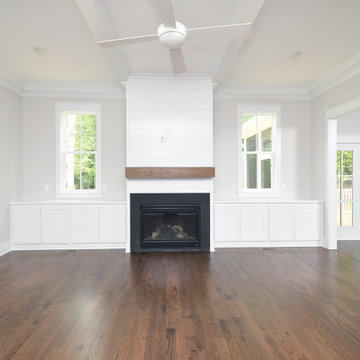
Dwight Myers Real Estate Photography
Modelo de sala de estar machihembrado y abierta tradicional grande con paredes blancas, suelo de madera en tonos medios, todas las chimeneas, suelo marrón y casetón
Modelo de sala de estar machihembrado y abierta tradicional grande con paredes blancas, suelo de madera en tonos medios, todas las chimeneas, suelo marrón y casetón
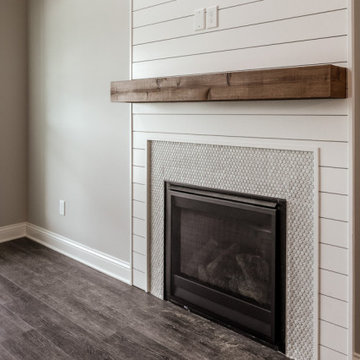
Foto de salón machihembrado y abierto tradicional con suelo de madera en tonos medios, todas las chimeneas y suelo gris
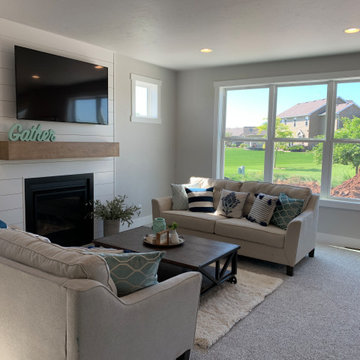
Modelo de salón machihembrado y abierto clásico de tamaño medio con paredes beige, moqueta, todas las chimeneas y televisor colgado en la pared
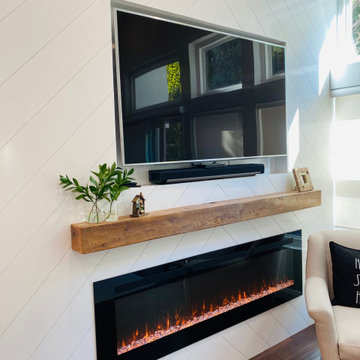
Herringbone Pattern Shiplap - Turned Out SO Much Better than Anticipated. Custom Stained Mantle Sets off the Whole Look and New Gas Fireplace.
Imagen de sala de estar machihembrado tradicional con paredes grises, suelo de madera oscura y televisor colgado en la pared
Imagen de sala de estar machihembrado tradicional con paredes grises, suelo de madera oscura y televisor colgado en la pared
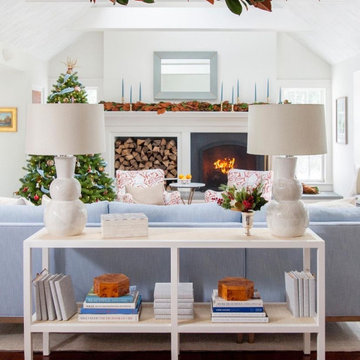
Diseño de sala de estar con biblioteca machihembrado, abierta y abovedada tradicional extra grande sin televisor con paredes blancas, suelo de madera oscura y todas las chimeneas
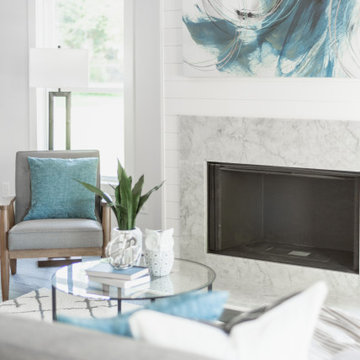
Imagen de salón machihembrado, abierto y abovedado tradicional con suelo de madera oscura y suelo marrón
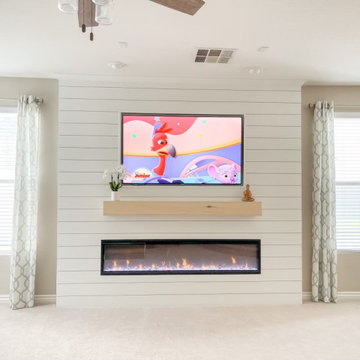
Completed redesign of living room entertainment niche with shiplap. New location for TV, New Fireplace and Mantel
Imagen de salón machihembrado y abierto tradicional pequeño con paredes beige, moqueta, todas las chimeneas, televisor colgado en la pared, suelo beige y machihembrado
Imagen de salón machihembrado y abierto tradicional pequeño con paredes beige, moqueta, todas las chimeneas, televisor colgado en la pared, suelo beige y machihembrado
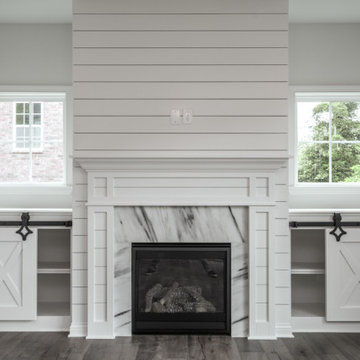
Foto de salón machihembrado y abierto tradicional con paredes blancas, suelo de madera en tonos medios, todas las chimeneas, suelo marrón y machihembrado
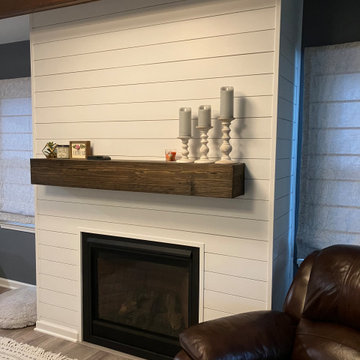
This older house was completely transformed and opened up with the help of our talented designers for an integrated living room and kitchen combo.
Imagen de salón machihembrado y cerrado clásico pequeño con paredes grises, suelo vinílico, todas las chimeneas, televisor independiente, suelo gris y casetón
Imagen de salón machihembrado y cerrado clásico pequeño con paredes grises, suelo vinílico, todas las chimeneas, televisor independiente, suelo gris y casetón
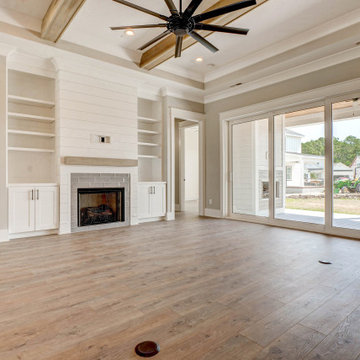
Imagen de salón machihembrado y abierto clásico grande con paredes beige, todas las chimeneas, pared multimedia y vigas vistas
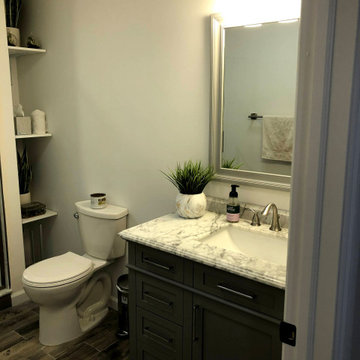
Imagen de sótano en el subsuelo machihembrado clásico de tamaño medio con bar en casa, suelo laminado, chimeneas suspendidas y suelo gris
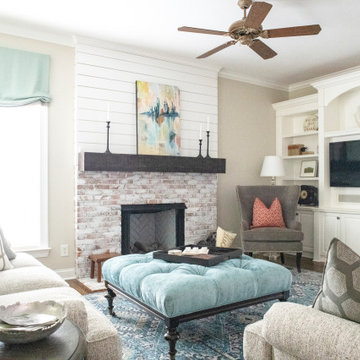
Modelo de sala de estar machihembrado y abierta clásica de tamaño medio con pared multimedia
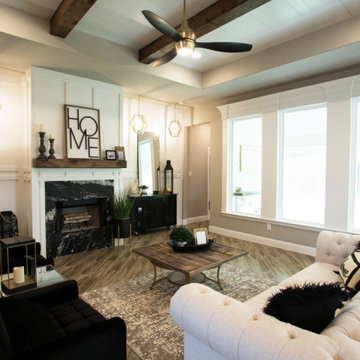
Ejemplo de salón machihembrado y abierto tradicional con paredes beige, todas las chimeneas, machihembrado y boiserie
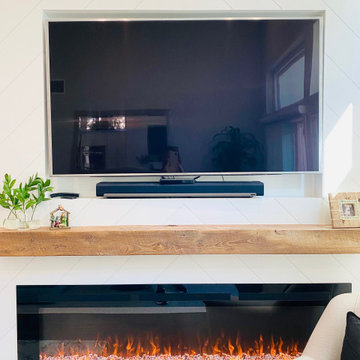
Herringbone Pattern Shiplap - Turned Out SO Much Better than Anticipated. Custom Stained Mantle Sets off the Whole Look and New Gas Fireplace.
Foto de sala de estar machihembrado tradicional con paredes grises, suelo de madera oscura y televisor colgado en la pared
Foto de sala de estar machihembrado tradicional con paredes grises, suelo de madera oscura y televisor colgado en la pared
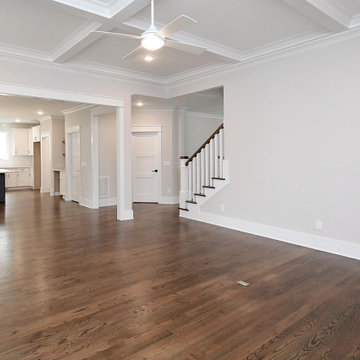
Dwight Myers Real Estate Photography
Foto de sala de estar machihembrado y abierta clásica grande con paredes blancas, suelo de madera en tonos medios, todas las chimeneas, suelo marrón y casetón
Foto de sala de estar machihembrado y abierta clásica grande con paredes blancas, suelo de madera en tonos medios, todas las chimeneas, suelo marrón y casetón
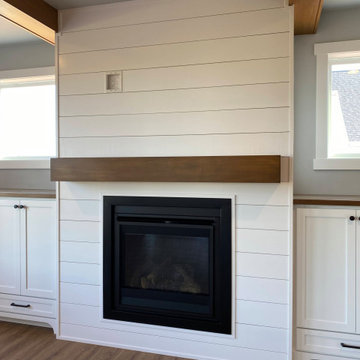
Foto de salón machihembrado y abierto tradicional grande con paredes azules, suelo vinílico, todas las chimeneas, televisor colgado en la pared, suelo marrón y vigas vistas
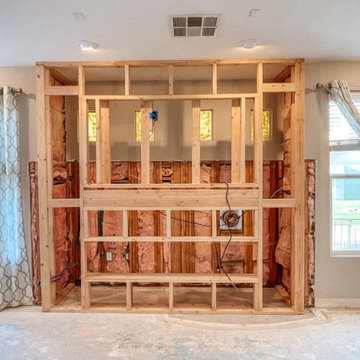
Reframing of living room niche
Ejemplo de salón machihembrado y abierto clásico de tamaño medio con paredes beige, moqueta, todas las chimeneas, televisor colgado en la pared, suelo beige y machihembrado
Ejemplo de salón machihembrado y abierto clásico de tamaño medio con paredes beige, moqueta, todas las chimeneas, televisor colgado en la pared, suelo beige y machihembrado
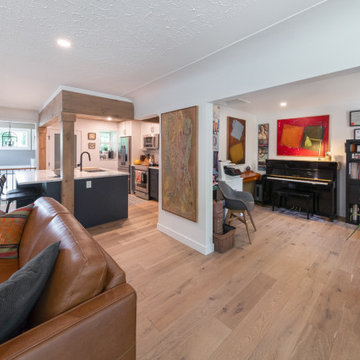
This main floor renovation turned out perfect! Our clients wanted to reimagine their living space in their older raised bungalow, and we were happy to help! One bedroom was re-purposed into a custom music room open to the front entry and living room area. And another was converted into a luxurious walk in closet off the primary bedroom. New hardwood flooring was installed throughout. The kitchen was completely opened up to the dining and living rooms. The new cabinets, island, countertops, custom millwork, wood beams and plank ceiling helped create a beautiful space for cooking and entertaining! And even though the traditional plaster walls and ceilings were preserved, fresh paint and trim complemented the transformation!
48 fotos de zonas de estar machihembrados clásicas
1





