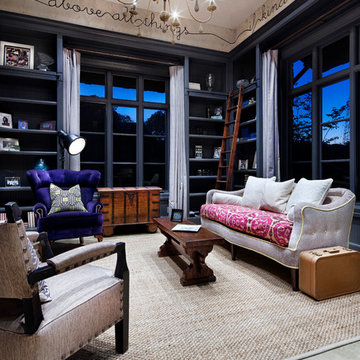1.002 fotos de zonas de estar clásicas con suelo de cemento
Filtrar por
Presupuesto
Ordenar por:Popular hoy
1 - 20 de 1002 fotos
Artículo 1 de 3
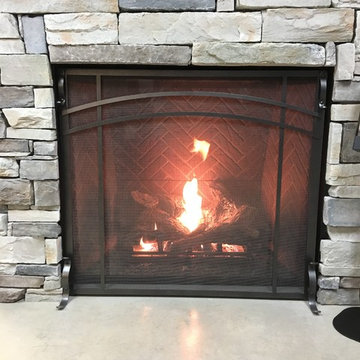
45" Montebello Direct Vent Gas Fireplace
Imagen de salón para visitas cerrado clásico pequeño sin televisor con suelo de cemento, todas las chimeneas, marco de chimenea de piedra y suelo gris
Imagen de salón para visitas cerrado clásico pequeño sin televisor con suelo de cemento, todas las chimeneas, marco de chimenea de piedra y suelo gris
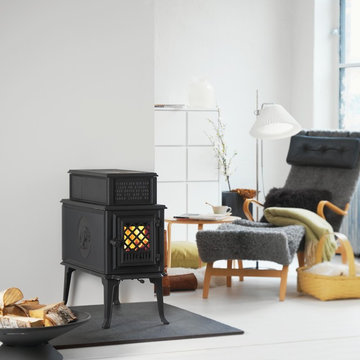
The popular and widely-copied wood stove by Jotul has returned! Practical, yet elegant and stylish, the Jotul 118 CB Black Bear retains the classic design and practicality of the original Model 118, while offering modern solid fuel combustion technology. The updated model incorporates Jotul's patented Crossflow non-catalytic combustion system with our own proven front-to-back “cigar burn.” The 118 CB Black Bear burns cleanly and keeps burning for hours. As a tribute to its Norwegian origins, the Jotul 118 CB Black Bear sports a decorative front plate with a Norske proverb that translates: “I built a fire one night. When day is done, may God will that my flame never die out.”
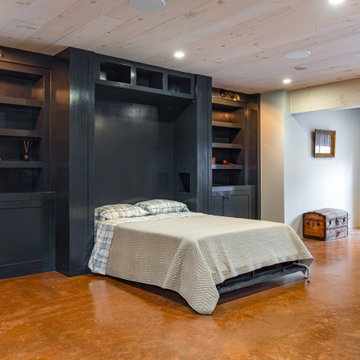
Integrated wall bed into existing built-in cabinetry.
Photo: Whitewater Imagery (Dave Coppolla)
Designer: The Art of Building (Rhinebeck, NY)
Ejemplo de sótano con puerta clásico grande sin chimenea con paredes grises, suelo de cemento y suelo marrón
Ejemplo de sótano con puerta clásico grande sin chimenea con paredes grises, suelo de cemento y suelo marrón
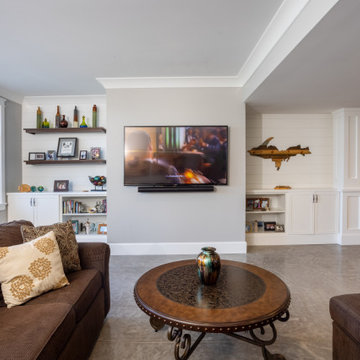
Our clients were relocating from the upper peninsula to the lower peninsula and wanted to design a retirement home on their Lake Michigan property. The topography of their lot allowed for a walk out basement which is practically unheard of with how close they are to the water. Their view is fantastic, and the goal was of course to take advantage of the view from all three levels. The positioning of the windows on the main and upper levels is such that you feel as if you are on a boat, water as far as the eye can see. They were striving for a Hamptons / Coastal, casual, architectural style. The finished product is just over 6,200 square feet and includes 2 master suites, 2 guest bedrooms, 5 bathrooms, sunroom, home bar, home gym, dedicated seasonal gear / equipment storage, table tennis game room, sauna, and bonus room above the attached garage. All the exterior finishes are low maintenance, vinyl, and composite materials to withstand the blowing sands from the Lake Michigan shoreline.
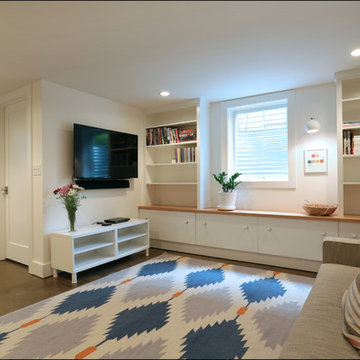
Family room with plenty of media storage gives the family a place to indulge in all their favorite games and movies without cluttering up the main floor. Design by Kristyn Bester. Photos by Photo Art Portraits.
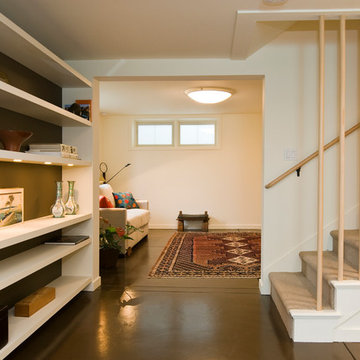
The new stairs, landing, cantilevered shelves and guest room.
Robert Vente Photographer
Ejemplo de sótano con ventanas tradicional de tamaño medio sin chimenea con paredes blancas, suelo de cemento y suelo marrón
Ejemplo de sótano con ventanas tradicional de tamaño medio sin chimenea con paredes blancas, suelo de cemento y suelo marrón
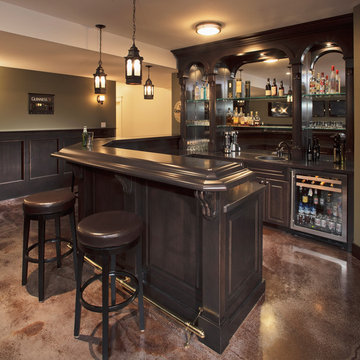
Diseño de bar en casa con barra de bar en U clásico de tamaño medio con fregadero encastrado, armarios con paneles con relieve, puertas de armario de madera en tonos medios, encimera de madera, salpicadero con efecto espejo, suelo de cemento y encimeras marrones
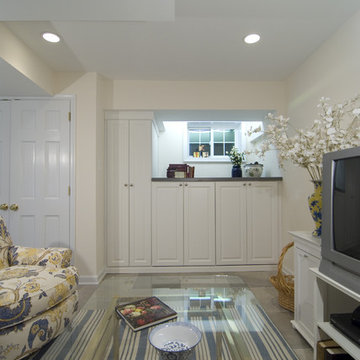
Diseño de sótano con ventanas tradicional sin chimenea con paredes blancas y suelo de cemento

The new solarium, with central air conditioning and heated French Limestone floors, seats 4 people for intimate family dining. It is used all year long, allowing the family to enjoy the walled private garden in every season.
Photography by Richard Mandelkorn

The outdoors comes inside for our orchid loving homeowners with their moss green wrapped sunroom. Cut with the right balance of earthy brown and soft buttercup, this sunroom sizzles thanks to the detailed use of stone, slate, slubby weaves, classic furnishings & architectural salvage. The mix in total broadcasts sit-for-a-while casual cool and easy elegance. Pass the poi...
David Van Scott

This steeply sloped property was converted into a backyard retreat through the use of natural and man-made stone. The natural gunite swimming pool includes a sundeck and waterfall and is surrounded by a generous paver patio, seat walls and a sunken bar. A Koi pond, bocce court and night-lighting provided add to the interest and enjoyment of this landscape.
This beautiful redesign was also featured in the Interlock Design Magazine. Explained perfectly in ICPI, “Some spa owners might be jealous of the newly revamped backyard of Wayne, NJ family: 5,000 square feet of outdoor living space, complete with an elevated patio area, pool and hot tub lined with natural rock, a waterfall bubbling gently down from a walkway above, and a cozy fire pit tucked off to the side. The era of kiddie pools, Coleman grills and fold-up lawn chairs may be officially over.”

This incredible wine cellar is every wine enthusiast's dream! The large vertical capacity provided by the InVinity Wine Racks gives this room the look of floating bottles. The tinted glass window into the master closet gives added dimension to this space. It is the perfect spot to select your favorite red or white. The 4 bottle WineStation suits those who just want to enjoy their wine by the glass. The expansive bar and prep area with quartz counter top, glass cabinets and copper apron front sink is a great place to pop a top! Space design by Hatfield Builders & Remodelers | Wine Cellar Design by WineTrend | Photography by Versatile Imaging
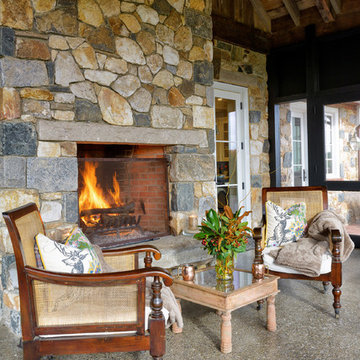
Jim Graham Photography
Foto de galería tradicional grande con suelo de cemento y marco de chimenea de piedra
Foto de galería tradicional grande con suelo de cemento y marco de chimenea de piedra
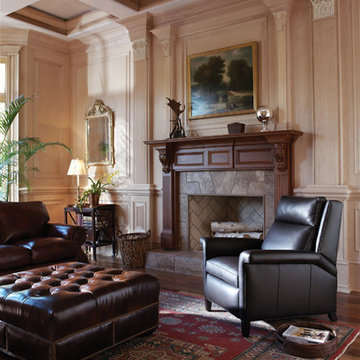
Ejemplo de salón para visitas abierto tradicional de tamaño medio sin televisor con paredes beige, suelo de cemento, todas las chimeneas y marco de chimenea de baldosas y/o azulejos

This basement remodel held special significance for an expectant young couple eager to adapt their home for a growing family. Facing the challenge of an open layout that lacked functionality, our team delivered a complete transformation.
The project's scope involved reframing the layout of the entire basement, installing plumbing for a new bathroom, modifying the stairs for code compliance, and adding an egress window to create a livable bedroom. The redesigned space now features a guest bedroom, a fully finished bathroom, a cozy living room, a practical laundry area, and private, separate office spaces. The primary objective was to create a harmonious, open flow while ensuring privacy—a vital aspect for the couple. The final result respects the original character of the house, while enhancing functionality for the evolving needs of the homeowners expanding family.
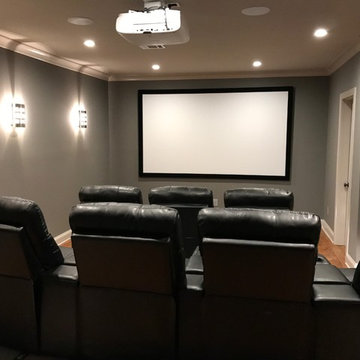
Diseño de cine en casa cerrado tradicional de tamaño medio con suelo de cemento, suelo beige, paredes grises y pantalla de proyección
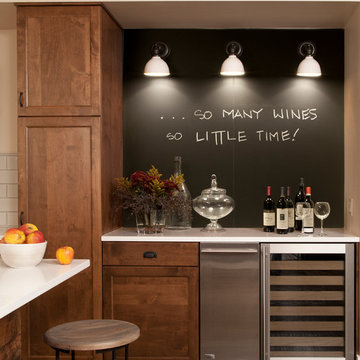
Ejemplo de sótano con ventanas tradicional de tamaño medio con suelo de cemento
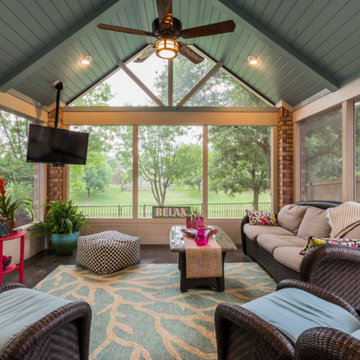
Beautiful sunroom with 3 walls with access to the sunlight, stained concrete floors, shiplap, exposed brick, flat screen TV and gorgeous ceiling!
Imagen de galería clásica de tamaño medio sin chimenea con suelo de cemento y techo estándar
Imagen de galería clásica de tamaño medio sin chimenea con suelo de cemento y techo estándar
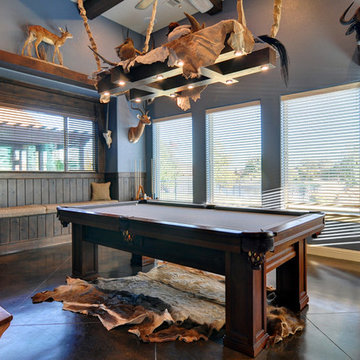
Matrix Photography
Foto de sala de juegos en casa cerrada clásica de tamaño medio con paredes azules, suelo de cemento y televisor colgado en la pared
Foto de sala de juegos en casa cerrada clásica de tamaño medio con paredes azules, suelo de cemento y televisor colgado en la pared
1.002 fotos de zonas de estar clásicas con suelo de cemento
1






