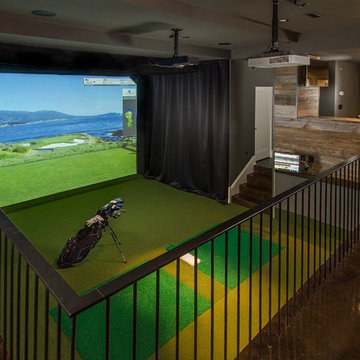1.004 fotos de zonas de estar clásicas con suelo de cemento
Filtrar por
Presupuesto
Ordenar por:Popular hoy
121 - 140 de 1004 fotos
Artículo 1 de 3
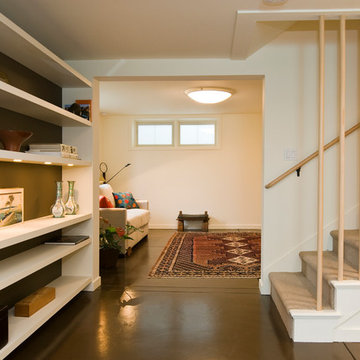
The new stairs, landing, cantilevered shelves and guest room.
Robert Vente Photographer
Ejemplo de sótano con ventanas tradicional de tamaño medio sin chimenea con paredes blancas, suelo de cemento y suelo marrón
Ejemplo de sótano con ventanas tradicional de tamaño medio sin chimenea con paredes blancas, suelo de cemento y suelo marrón
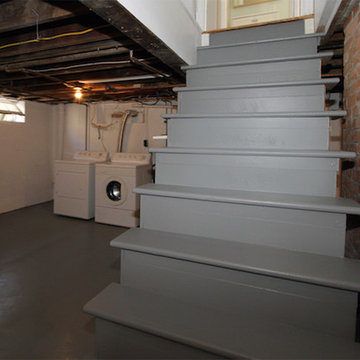
White walls and gray painted stairs make this basement laundry area welcoming.
Ejemplo de sótano con ventanas clásico de tamaño medio con paredes blancas y suelo de cemento
Ejemplo de sótano con ventanas clásico de tamaño medio con paredes blancas y suelo de cemento
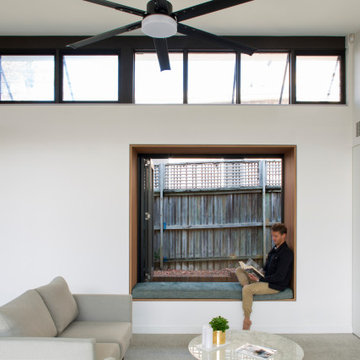
Imagen de biblioteca en casa abierta tradicional grande con paredes blancas, suelo de cemento, pared multimedia y suelo gris
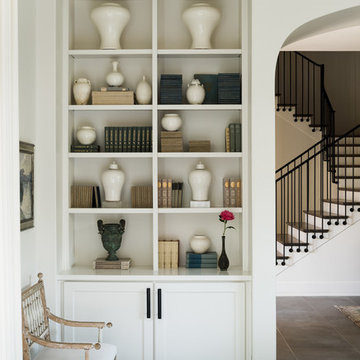
Diseño de salón abierto clásico de tamaño medio sin televisor con paredes blancas, suelo de cemento, todas las chimeneas, marco de chimenea de hormigón y suelo gris
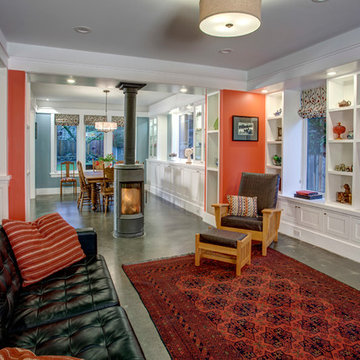
The free-standing wood stove helps separate the living room from the dining room, while still allowing openness and flow. The owners heat their first floor primarily with hydronic heating embedded in the concrete floor, but the wood stove provides its own cozy warmth and light. The wood stove rotates 180 degrees, so the owners can position it to face the living room or the dining room. Architectural design by Board & Vellum. Photo by John G. Wilbanks.
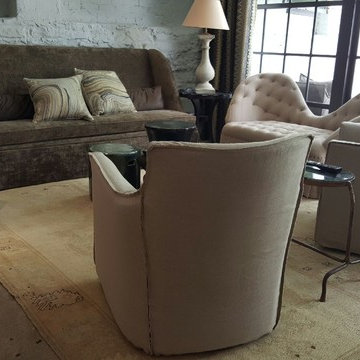
Ejemplo de salón para visitas abierto clásico de tamaño medio sin chimenea y televisor con paredes grises y suelo de cemento
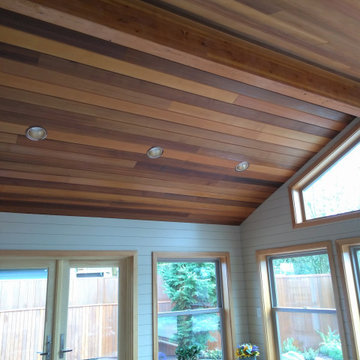
White ship lap on the walls and natural Western Red Cedar T&G warm this inviting sun room addition. Clear Douglas Fir was used for the trim.
Modelo de sala de estar tradicional con paredes blancas, suelo de cemento y suelo marrón
Modelo de sala de estar tradicional con paredes blancas, suelo de cemento y suelo marrón
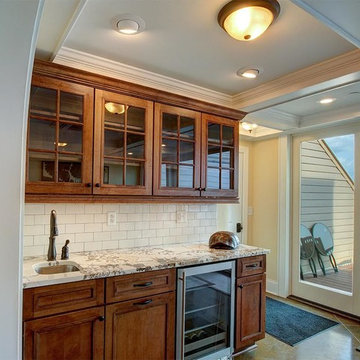
Foto de bar en casa con fregadero lineal tradicional de tamaño medio con fregadero bajoencimera, armarios con paneles empotrados, puertas de armario blancas, encimera de granito, salpicadero blanco, salpicadero de azulejos tipo metro y suelo de cemento

Our clients were relocating from the upper peninsula to the lower peninsula and wanted to design a retirement home on their Lake Michigan property. The topography of their lot allowed for a walk out basement which is practically unheard of with how close they are to the water. Their view is fantastic, and the goal was of course to take advantage of the view from all three levels. The positioning of the windows on the main and upper levels is such that you feel as if you are on a boat, water as far as the eye can see. They were striving for a Hamptons / Coastal, casual, architectural style. The finished product is just over 6,200 square feet and includes 2 master suites, 2 guest bedrooms, 5 bathrooms, sunroom, home bar, home gym, dedicated seasonal gear / equipment storage, table tennis game room, sauna, and bonus room above the attached garage. All the exterior finishes are low maintenance, vinyl, and composite materials to withstand the blowing sands from the Lake Michigan shoreline.
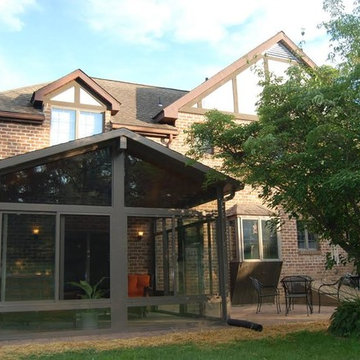
Diseño de galería tradicional pequeña sin chimenea con suelo de cemento y techo estándar
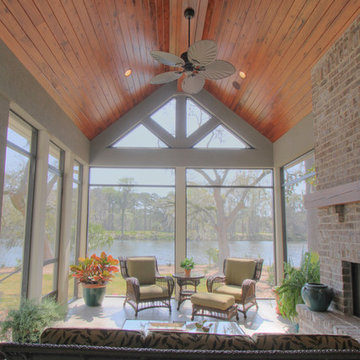
Foto de galería clásica grande con suelo de cemento, todas las chimeneas, marco de chimenea de ladrillo y techo estándar
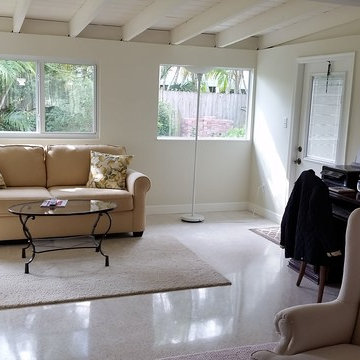
We updated a late 1950's back porch with leaky Jalousie windows that was dark and rarely used -- into a very comfortable, bright and airy sitting room with impact windows and doors.
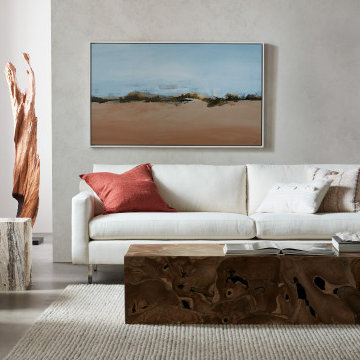
Ground your space with a sun-drenched color palette, inspired by vibrant desert sunsets and the natural beauty of Joshua Tree.
Diseño de salón para visitas cerrado tradicional de tamaño medio sin chimenea y televisor con paredes blancas, suelo de cemento y suelo blanco
Diseño de salón para visitas cerrado tradicional de tamaño medio sin chimenea y televisor con paredes blancas, suelo de cemento y suelo blanco
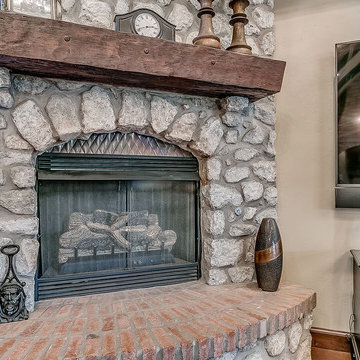
Stone fireplace with hand-scraped wood mantel.
Modelo de salón abierto clásico con paredes beige, suelo de cemento, chimenea de esquina, marco de chimenea de piedra, televisor colgado en la pared y suelo marrón
Modelo de salón abierto clásico con paredes beige, suelo de cemento, chimenea de esquina, marco de chimenea de piedra, televisor colgado en la pared y suelo marrón
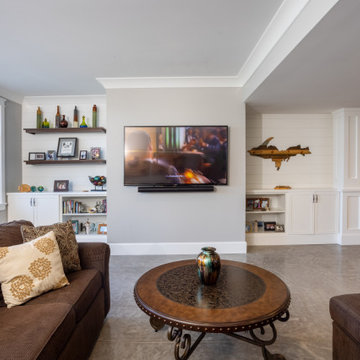
Our clients were relocating from the upper peninsula to the lower peninsula and wanted to design a retirement home on their Lake Michigan property. The topography of their lot allowed for a walk out basement which is practically unheard of with how close they are to the water. Their view is fantastic, and the goal was of course to take advantage of the view from all three levels. The positioning of the windows on the main and upper levels is such that you feel as if you are on a boat, water as far as the eye can see. They were striving for a Hamptons / Coastal, casual, architectural style. The finished product is just over 6,200 square feet and includes 2 master suites, 2 guest bedrooms, 5 bathrooms, sunroom, home bar, home gym, dedicated seasonal gear / equipment storage, table tennis game room, sauna, and bonus room above the attached garage. All the exterior finishes are low maintenance, vinyl, and composite materials to withstand the blowing sands from the Lake Michigan shoreline.
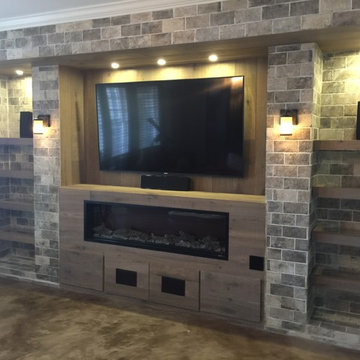
Imagen de cine en casa tradicional con paredes beige, suelo de cemento y suelo beige
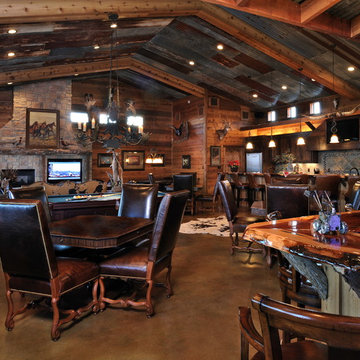
Such a fun gathering and entertaining space at the ranch complete with a bar.
Diseño de sala de juegos en casa abierta clásica extra grande con pared multimedia, suelo de cemento, todas las chimeneas y marco de chimenea de piedra
Diseño de sala de juegos en casa abierta clásica extra grande con pared multimedia, suelo de cemento, todas las chimeneas y marco de chimenea de piedra
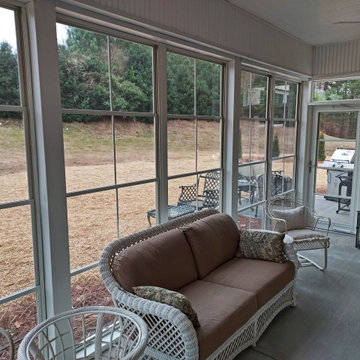
This 3-season room in High Point North Carolina features floor-to-ceiling screened openings with convertible vinyl windows. The room was custom-built atop a concrete patio floor with a roof extension that seamlessly blends with the existing roofline. The backyard also features an open-air patio, perfect for grilling and additional seating.
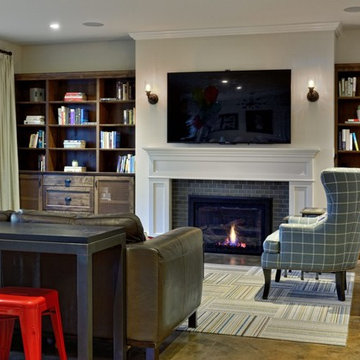
Michael jensen
Diseño de sala de estar cerrada tradicional de tamaño medio con paredes blancas, suelo de cemento y televisor colgado en la pared
Diseño de sala de estar cerrada tradicional de tamaño medio con paredes blancas, suelo de cemento y televisor colgado en la pared
1.004 fotos de zonas de estar clásicas con suelo de cemento
7






