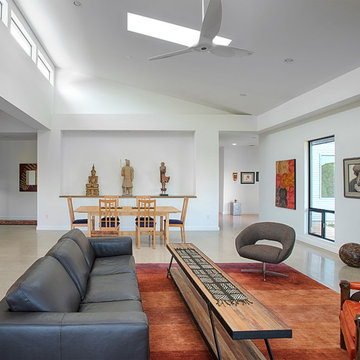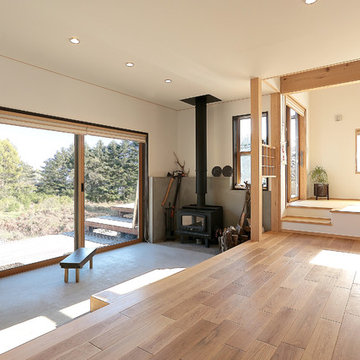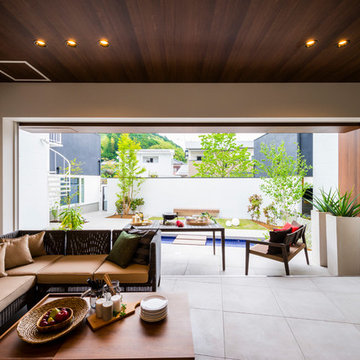99 fotos de zonas de estar asiáticas con suelo de cemento
Filtrar por
Presupuesto
Ordenar por:Popular hoy
1 - 20 de 99 fotos
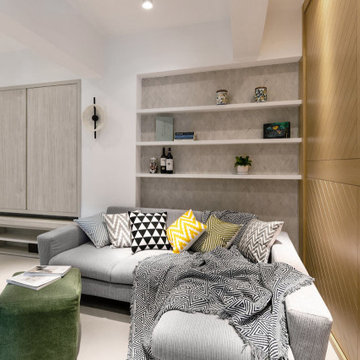
Living room to a 550 SQFT oriental style apartment in Hong Kong
Modelo de salón cerrado asiático pequeño sin chimenea y televisor con paredes blancas, suelo de cemento y suelo gris
Modelo de salón cerrado asiático pequeño sin chimenea y televisor con paredes blancas, suelo de cemento y suelo gris
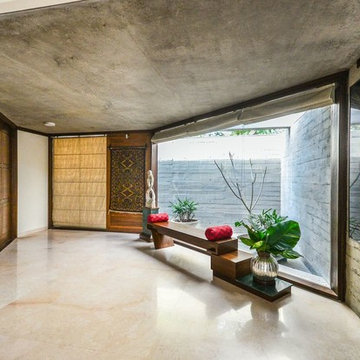
Photography - Vishal Solanki and Radhika Pandit
Imagen de sala de estar abierta asiática con paredes blancas, suelo de cemento y suelo gris
Imagen de sala de estar abierta asiática con paredes blancas, suelo de cemento y suelo gris
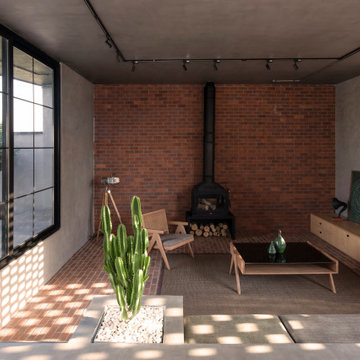
The "Corner Villa" design principles are meticulously crafted to create communal spaces for celebrations and gatherings while catering to the owner's need for private sanctuaries and privacy. One unique feature of the villa is the courtyard at the back of the building, separated from the main facade and parking area. This placement ensures that the courtyard and private areas of the villa remain secluded and at the center of the structure. In addition, the desire for a peaceful space away from the main reception and party hall led to more secluded private spaces and bedrooms on a single floor. These spaces are connected by a deep balcony, allowing for different activities to take place simultaneously, making the villa more energy-efficient during periods of lower occupancy and contributing to reduced energy consumption.
The villa's shape features broken lines and geometric lozenges that create corners. This design not only allows for expansive balconies but also provides captivating views. The broken lines also serve the purpose of shading areas that receive intense sunlight, ensuring thermal comfort.
Addressing the client's crucial need for a serene and tranquil space detached from the main reception and party hall led to the creation of more secluded private spaces and bedrooms on a single floor due to building restrictions. A deep balcony was introduced as a connecting point between these spaces. This arrangement enables various activities, such as parties and relaxation, to occur simultaneously, contributing to energy-efficient practices during periods of lower occupancy, thus aiding in reduced energy consumption.
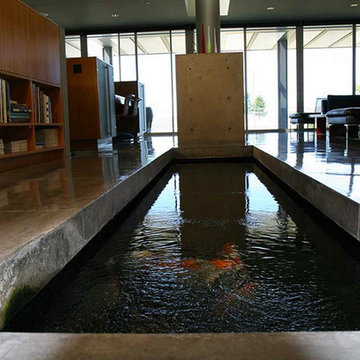
Another angle of the living room. That's the fireplace on the other side of the the Koi pond. The black of the furniture and grey floors make the warmth of the custom wooden cabinets really stand out.
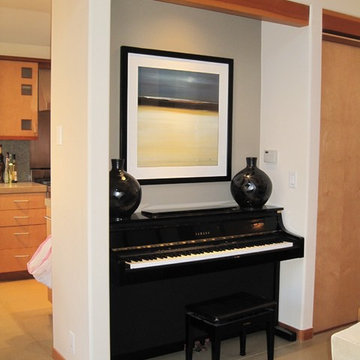
In the living room layout, a special nook was created for decorating around the upright piano
Foto de sala de estar con rincón musical abierta asiática pequeña con paredes beige, suelo de cemento y televisor retractable
Foto de sala de estar con rincón musical abierta asiática pequeña con paredes beige, suelo de cemento y televisor retractable
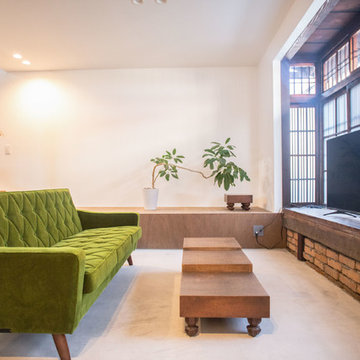
現代風にリノベされた京町家
Ejemplo de salón abierto de estilo zen con paredes blancas, suelo de cemento, televisor independiente y suelo gris
Ejemplo de salón abierto de estilo zen con paredes blancas, suelo de cemento, televisor independiente y suelo gris
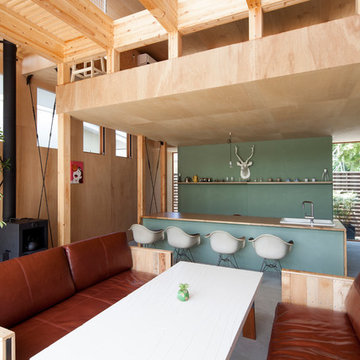
Diseño de salón abierto asiático pequeño con paredes blancas, suelo de cemento, estufa de leña y marco de chimenea de metal
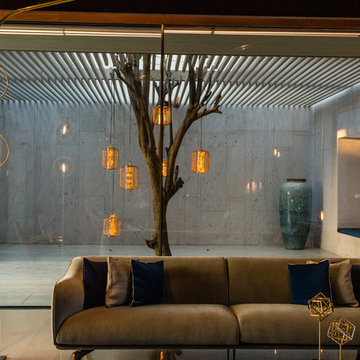
Radhika Pandit
Imagen de salón asiático con paredes grises, suelo de cemento y suelo gris
Imagen de salón asiático con paredes grises, suelo de cemento y suelo gris
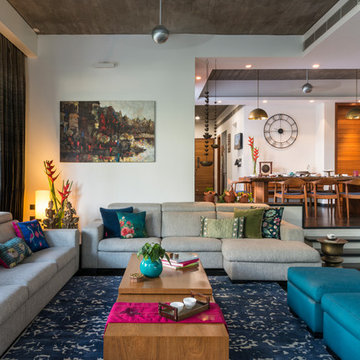
Ejemplo de salón abierto de estilo zen de tamaño medio con paredes blancas, suelo negro, suelo de cemento y alfombra
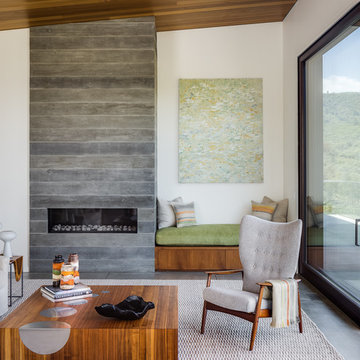
Architecture: Sutro Architects
Landscape Architecture: Arterra Landscape Architects
Builder: Upscale Construction
Photography: Christopher Stark
Diseño de salón asiático con paredes blancas, suelo de cemento, chimenea lineal, marco de chimenea de hormigón y suelo gris
Diseño de salón asiático con paredes blancas, suelo de cemento, chimenea lineal, marco de chimenea de hormigón y suelo gris

Projet de Tiny House sur les toits de Paris, avec 17m² pour 4 !
Foto de biblioteca en casa tipo loft y blanca y madera asiática pequeña con suelo de cemento, suelo blanco, madera y madera
Foto de biblioteca en casa tipo loft y blanca y madera asiática pequeña con suelo de cemento, suelo blanco, madera y madera
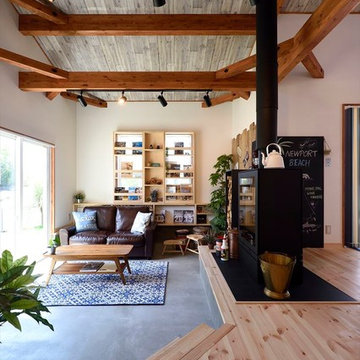
Foto de salón asiático con paredes blancas, suelo de cemento, chimeneas suspendidas y suelo gris

Embarking on the design journey of Wabi Sabi Refuge, I immersed myself in the profound quest for tranquility and harmony. This project became a testament to the pursuit of a tranquil haven that stirs a deep sense of calm within. Guided by the essence of wabi-sabi, my intention was to curate Wabi Sabi Refuge as a sacred space that nurtures an ethereal atmosphere, summoning a sincere connection with the surrounding world. Deliberate choices of muted hues and minimalist elements foster an environment of uncluttered serenity, encouraging introspection and contemplation. Embracing the innate imperfections and distinctive qualities of the carefully selected materials and objects added an exquisite touch of organic allure, instilling an authentic reverence for the beauty inherent in nature's creations. Wabi Sabi Refuge serves as a sanctuary, an evocative invitation for visitors to embrace the sublime simplicity, find solace in the imperfect, and uncover the profound and tranquil beauty that wabi-sabi unveils.
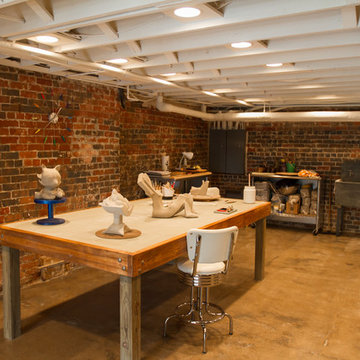
Foto de sótano con puerta de estilo zen grande con suelo de cemento y suelo marrón
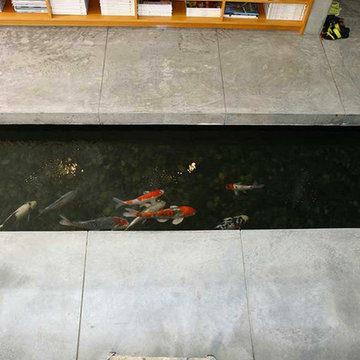
Here's a close up of the Koi Pond. The bottom is filled with river cobble. The Koi add brightness and a lively feel to this space.
Foto de biblioteca en casa cerrada de estilo zen grande con paredes blancas, suelo de cemento, todas las chimeneas y marco de chimenea de hormigón
Foto de biblioteca en casa cerrada de estilo zen grande con paredes blancas, suelo de cemento, todas las chimeneas y marco de chimenea de hormigón
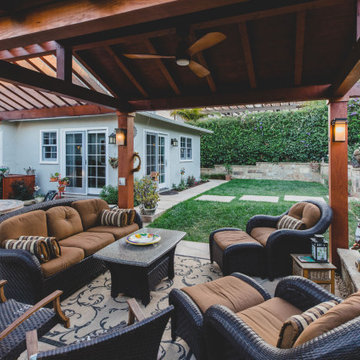
Outdoor hardscape, pathways and asian inspired pergola for residential backyard patio area.
Foto de galería asiática pequeña con suelo de cemento, todas las chimeneas, marco de chimenea de piedra, techo estándar y suelo gris
Foto de galería asiática pequeña con suelo de cemento, todas las chimeneas, marco de chimenea de piedra, techo estándar y suelo gris
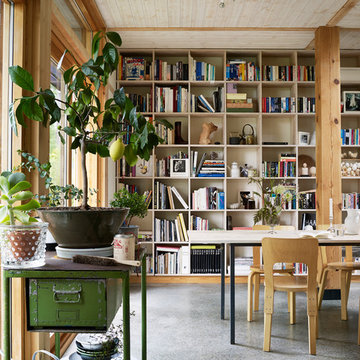
Patric Johansson & Myrica Bergqvist
Diseño de sala de estar con biblioteca de estilo zen con paredes beige, suelo de cemento y suelo gris
Diseño de sala de estar con biblioteca de estilo zen con paredes beige, suelo de cemento y suelo gris
99 fotos de zonas de estar asiáticas con suelo de cemento
1






