275 fotos de zonas de estar mediterráneas con suelo de cemento
Filtrar por
Presupuesto
Ordenar por:Popular hoy
1 - 20 de 275 fotos
Artículo 1 de 3
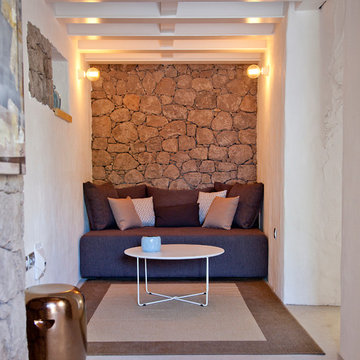
Modelo de sala de estar abierta mediterránea pequeña sin chimenea y televisor con paredes blancas y suelo de cemento

Imagen de galería mediterránea grande con suelo de cemento, todas las chimeneas, marco de chimenea de piedra, techo estándar y suelo beige

Breathtaking views of the incomparable Big Sur Coast, this classic Tuscan design of an Italian farmhouse, combined with a modern approach creates an ambiance of relaxed sophistication for this magnificent 95.73-acre, private coastal estate on California’s Coastal Ridge. Five-bedroom, 5.5-bath, 7,030 sq. ft. main house, and 864 sq. ft. caretaker house over 864 sq. ft. of garage and laundry facility. Commanding a ridge above the Pacific Ocean and Post Ranch Inn, this spectacular property has sweeping views of the California coastline and surrounding hills. “It’s as if a contemporary house were overlaid on a Tuscan farm-house ruin,” says decorator Craig Wright who created the interiors. The main residence was designed by renowned architect Mickey Muenning—the architect of Big Sur’s Post Ranch Inn, —who artfully combined the contemporary sensibility and the Tuscan vernacular, featuring vaulted ceilings, stained concrete floors, reclaimed Tuscan wood beams, antique Italian roof tiles and a stone tower. Beautifully designed for indoor/outdoor living; the grounds offer a plethora of comfortable and inviting places to lounge and enjoy the stunning views. No expense was spared in the construction of this exquisite estate.
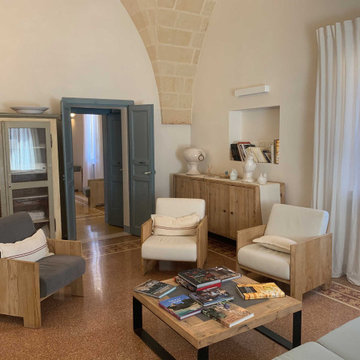
Ejemplo de salón cerrado y abovedado mediterráneo con paredes blancas, suelo de cemento y suelo multicolor

The perfect design for a growing family, the innovative Ennerdale combines the best of a many classic architectural styles for an appealing and updated transitional design. The exterior features a European influence, with rounded and abundant windows, a stone and stucco façade and interesting roof lines. Inside, a spacious floor plan accommodates modern family living, with a main level that boasts almost 3,000 square feet of space, including a large hearth/living room, a dining room and kitchen with convenient walk-in pantry. Also featured is an instrument/music room, a work room, a spacious master bedroom suite with bath and an adjacent cozy nursery for the smallest members of the family.
The additional bedrooms are located on the almost 1,200-square-foot upper level each feature a bath and are adjacent to a large multi-purpose loft that could be used for additional sleeping or a craft room or fun-filled playroom. Even more space – 1,800 square feet, to be exact – waits on the lower level, where an inviting family room with an optional tray ceiling is the perfect place for game or movie night. Other features include an exercise room to help you stay in shape, a wine cellar, storage area and convenient guest bedroom and bath.

Estudi Es Pujol de S'Era
Modelo de sala de estar cerrada mediterránea de tamaño medio sin televisor con suelo de cemento, todas las chimeneas, paredes marrones y marco de chimenea de metal
Modelo de sala de estar cerrada mediterránea de tamaño medio sin televisor con suelo de cemento, todas las chimeneas, paredes marrones y marco de chimenea de metal
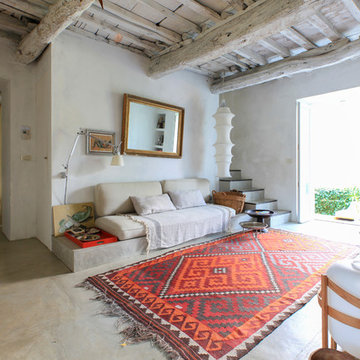
Adriano Castelli © 2018 Houzz
Modelo de salón abierto mediterráneo con paredes blancas, suelo de cemento y suelo gris
Modelo de salón abierto mediterráneo con paredes blancas, suelo de cemento y suelo gris

Proyecto realizado por The Room Studio
Fotografías: Mauricio Fuertes
Foto de salón abierto mediterráneo grande con paredes grises, suelo de cemento, estufa de leña, marco de chimenea de ladrillo y suelo gris
Foto de salón abierto mediterráneo grande con paredes grises, suelo de cemento, estufa de leña, marco de chimenea de ladrillo y suelo gris

© Christel Mauve Photographe pour Chapisol
Diseño de galería mediterránea grande sin chimenea con suelo de cemento y techo estándar
Diseño de galería mediterránea grande sin chimenea con suelo de cemento y techo estándar

The goal for these clients was to build a new home with a transitional design that was large enough for their children and grandchildren to visit, but small enough to age in place comfortably with a budget they could afford on their retirement income. They wanted an open floor plan, with plenty of wall space for art and strong connections between indoor and outdoor spaces to maintain the original garden feeling of the lot. A unique combination of cultures is reflected in the home – the husband is from Haiti and the wife from Switzerland. The resulting traditional design aesthetic is an eclectic blend of Caribbean and Old World flair.
Jim Barsch Photography

Ejemplo de salón mediterráneo grande sin televisor con suelo de cemento, todas las chimeneas, marco de chimenea de yeso, suelo beige y vigas vistas
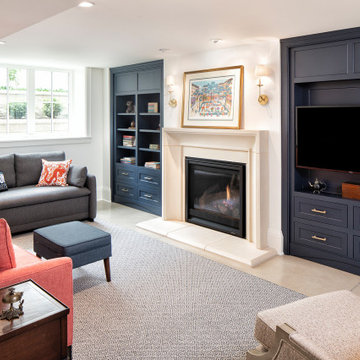
Modelo de sala de estar cerrada mediterránea de tamaño medio con paredes blancas, suelo de cemento, todas las chimeneas, marco de chimenea de piedra y suelo gris
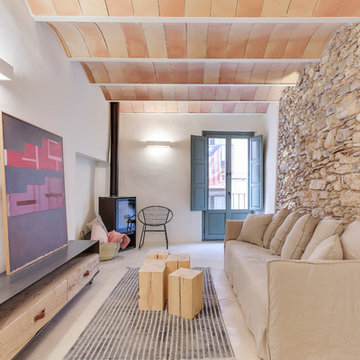
INTERIORISMO: Lara Pujol | Interiorisme & Projectes de Disseny (www.larapujol.com)
FOTOGRAFIA: Joan Altés
MOBILIARIO Y ESTILISMO: Tocat Pel Vent
Imagen de salón mediterráneo de tamaño medio sin televisor con paredes blancas, suelo de cemento, estufa de leña, suelo gris y piedra
Imagen de salón mediterráneo de tamaño medio sin televisor con paredes blancas, suelo de cemento, estufa de leña, suelo gris y piedra

Foto de sala de estar con rincón musical abierta mediterránea extra grande con paredes beige, suelo de cemento, todas las chimeneas y marco de chimenea de piedra

Siggi Ragnar
Imagen de sala de estar abierta mediterránea grande con paredes beige, suelo de cemento, chimenea de esquina, marco de chimenea de piedra y televisor independiente
Imagen de sala de estar abierta mediterránea grande con paredes beige, suelo de cemento, chimenea de esquina, marco de chimenea de piedra y televisor independiente
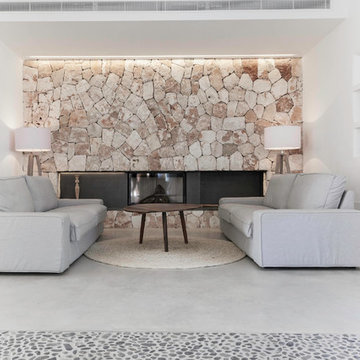
fotografia: Gonçal Garcia
Diseño de salón para visitas cerrado mediterráneo de tamaño medio con paredes blancas, suelo de cemento, chimenea lineal, marco de chimenea de piedra y piedra
Diseño de salón para visitas cerrado mediterráneo de tamaño medio con paredes blancas, suelo de cemento, chimenea lineal, marco de chimenea de piedra y piedra
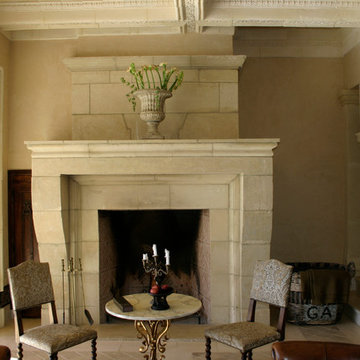
Ejemplo de salón para visitas abierto mediterráneo grande sin televisor con paredes beige, suelo de cemento, todas las chimeneas y marco de chimenea de hormigón
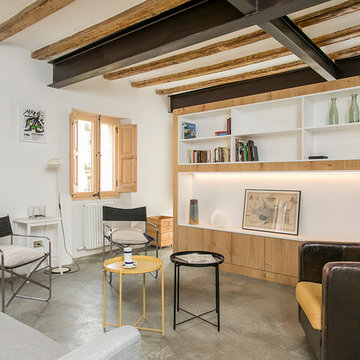
Jordi Folch
Ejemplo de salón abierto mediterráneo sin chimenea con paredes blancas, suelo de cemento y suelo gris
Ejemplo de salón abierto mediterráneo sin chimenea con paredes blancas, suelo de cemento y suelo gris
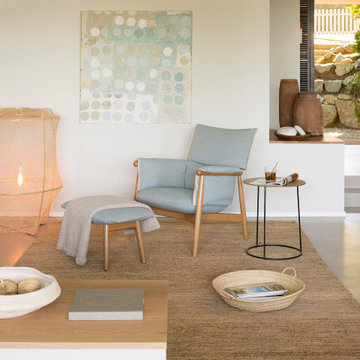
Proyecto realizado por The Room Studio
Fotografías: Mauricio Fuertes
Foto de salón abierto mediterráneo grande con paredes grises, suelo de cemento, estufa de leña, marco de chimenea de ladrillo y suelo gris
Foto de salón abierto mediterráneo grande con paredes grises, suelo de cemento, estufa de leña, marco de chimenea de ladrillo y suelo gris
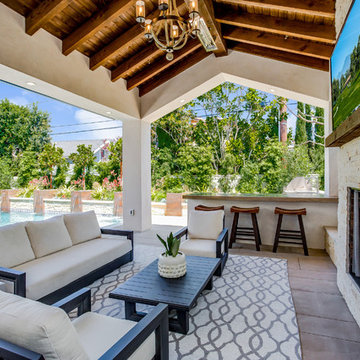
Foto de galería mediterránea con todas las chimeneas, marco de chimenea de piedra, techo estándar, suelo de cemento y suelo beige
275 fotos de zonas de estar mediterráneas con suelo de cemento
1





