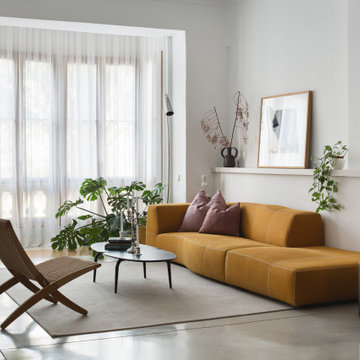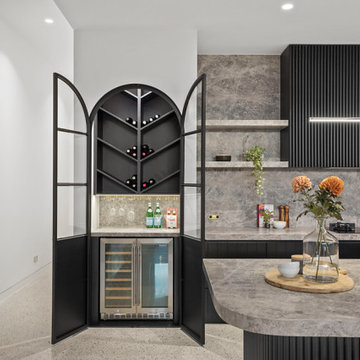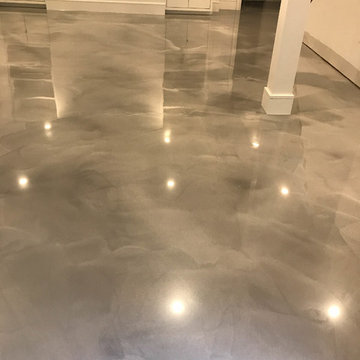8.664 fotos de zonas de estar contemporáneas con suelo de cemento
Filtrar por
Presupuesto
Ordenar por:Popular hoy
1 - 20 de 8664 fotos
Artículo 1 de 3

Diseño de biblioteca en casa abovedada y tipo loft contemporánea de tamaño medio con paredes blancas, suelo de cemento, todas las chimeneas, suelo gris y vigas vistas
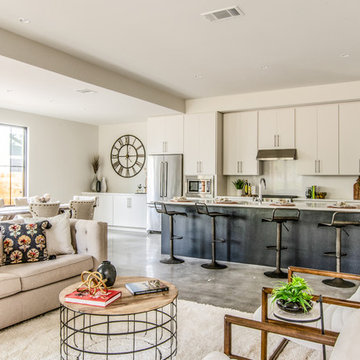
Ejemplo de salón para visitas abierto actual sin chimenea y televisor con paredes beige, suelo de cemento y suelo gris

This sunroom faces into a private outdoor courtyard. With the use of oversized, double-pivoting doors, the inside and outside spaces are seamlessly connected. In the cooler months, the room is a warm enclosed space bathed in sunlight and surrounded by plants.
Aaron Leitz Photography

Modelo de salón para visitas abierto y abovedado contemporáneo sin chimenea y televisor con paredes blancas, suelo de cemento y suelo gris

Situated on the picturesque Maine coast, this contemporary greenhouse crafted by Sunspace Design offers a year-round haven for our plant-loving clients. With its clean lines and functional design, this growing space serves as both a productive environment and a tranquil retreat for the homeowners.
The greenhouse's generous footprint provides ample room for growing a diverse range of plants, from delicate seedlings to mature specimens. Durable concrete floors ensure a practical workspace while operable windows along every wall offer customizable airflow for optimal plant health. Sunspace Design's signature blend of beauty and function is evident in the rich mahogany framing and insulated glass roof, flooding the space with natural light while ensuring top thermal performance.
Engineered for year-round use, this greenhouse features built-in ventilation and airflow fans to maintain a comfortable and productive interior climate even during the extremes of a Maine winter or summer. For the owners, this space isn't just a glorified workroom, but has become a verdant extension of their home—a place where the stresses of daily life melt away amidst the vibrant greenery.

Chic. Moody. Sexy. These are just a few of the words that come to mind when I think about the W Hotel in downtown Bellevue, WA. When my client came to me with this as inspiration for her Basement makeover, I couldn’t wait to get started on the transformation. Everything from the poured concrete floors to mimic Carrera marble, to the remodeled bar area, and the custom designed billiard table to match the custom furnishings is just so luxe! Tourmaline velvet, embossed leather, and lacquered walls adds texture and depth to this multi-functional living space.

Diseño de salón abierto actual grande sin televisor con suelo gris, paredes grises y suelo de cemento
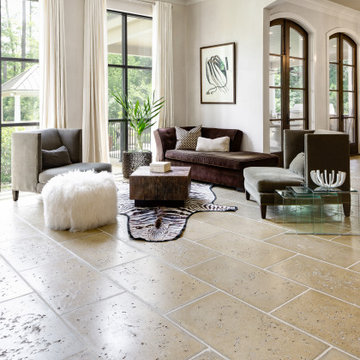
Buff colored Peacock Pavers in a running bond pattern are used throughout this Mandeville residence.
Foto de sala de estar actual con suelo de cemento
Foto de sala de estar actual con suelo de cemento

I was honored to work with these homeowners again, now to fully furnish this new magnificent architectural marvel made especially for them by Lake Flato Architects. Creating custom furnishings for this entire home is a project that spanned over a year in careful planning, designing and sourcing while the home was being built and then installing soon thereafter. I embarked on this design challenge with three clear goals in mind. First, create a complete furnished environment that complimented not competed with the architecture. Second, elevate the client’s quality of life by providing beautiful, finely-made, comfortable, easy-care furnishings. Third, provide a visually stunning aesthetic that is minimalist, well-edited, natural, luxurious and certainly one of kind. Ultimately, I feel we succeeded in creating a visual symphony accompaniment to the architecture of this room, enhancing the warmth and livability of the space while keeping high design as the principal focus.
The centerpiece of this modern sectional is the collection of aged bronze and wood faceted cocktail tables to create a sculptural dynamic focal point to this otherwise very linear space.
From this room there is a view of the solar panels installed on a glass ceiling at the breezeway. Also there is a 1 ton sliding wood door that shades this wall of windows when needed for privacy and shade.
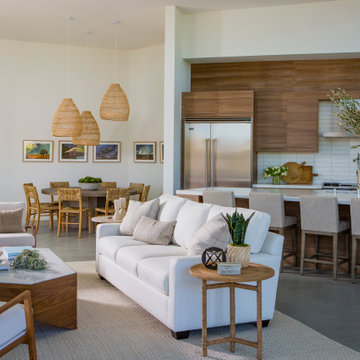
Great room, living room, dining room, kitchen, rustic modern
Imagen de salón contemporáneo grande con suelo de cemento y suelo gris
Imagen de salón contemporáneo grande con suelo de cemento y suelo gris

© Karl Neumann Photography | Martel Construction
Foto de salón para visitas abierto contemporáneo con suelo de cemento y chimenea lineal
Foto de salón para visitas abierto contemporáneo con suelo de cemento y chimenea lineal

The living room is designed with sloping ceilings up to about 14' tall. The large windows connect the living spaces with the outdoors, allowing for sweeping views of Lake Washington. The north wall of the living room is designed with the fireplace as the focal point.
Design: H2D Architecture + Design
www.h2darchitects.com
#kirklandarchitect
#greenhome
#builtgreenkirkland
#sustainablehome

Mark Scowen
Imagen de biblioteca en casa cerrada actual de tamaño medio con paredes multicolor, suelo de cemento, chimeneas suspendidas, marco de chimenea de madera, televisor colgado en la pared y suelo gris
Imagen de biblioteca en casa cerrada actual de tamaño medio con paredes multicolor, suelo de cemento, chimeneas suspendidas, marco de chimenea de madera, televisor colgado en la pared y suelo gris
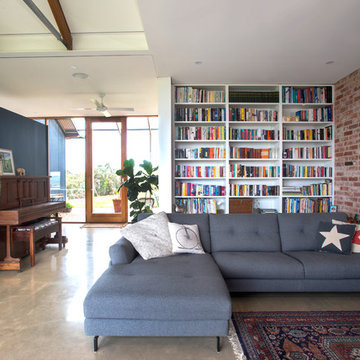
Long Shot Images
Modelo de salón con rincón musical contemporáneo con paredes grises, suelo de cemento y suelo gris
Modelo de salón con rincón musical contemporáneo con paredes grises, suelo de cemento y suelo gris
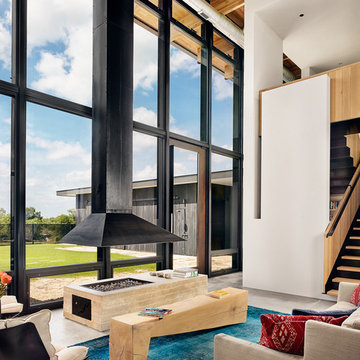
Casey Dunn
Foto de salón abierto actual con suelo de cemento y chimeneas suspendidas
Foto de salón abierto actual con suelo de cemento y chimeneas suspendidas
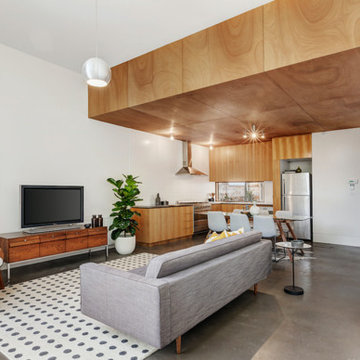
Property styling by Design + Diplomacy.
Ejemplo de salón para visitas abierto actual pequeño con paredes blancas, suelo de cemento, televisor independiente y suelo gris
Ejemplo de salón para visitas abierto actual pequeño con paredes blancas, suelo de cemento, televisor independiente y suelo gris

Wet bar won't even begin to describe this bar area created for a couple who entertains as much as possible.
Imagen de bar en casa con fregadero en L contemporáneo grande con fregadero bajoencimera, armarios con paneles empotrados, puertas de armario de madera en tonos medios, encimera de cuarzo compacto, suelo de cemento, suelo gris y encimeras grises
Imagen de bar en casa con fregadero en L contemporáneo grande con fregadero bajoencimera, armarios con paneles empotrados, puertas de armario de madera en tonos medios, encimera de cuarzo compacto, suelo de cemento, suelo gris y encimeras grises
8.664 fotos de zonas de estar contemporáneas con suelo de cemento
1






