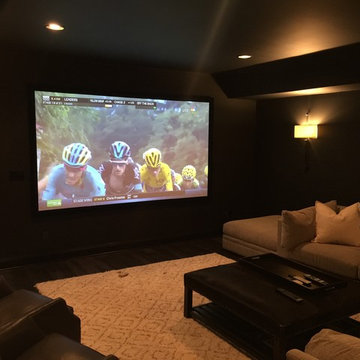1.004 fotos de zonas de estar clásicas con suelo de cemento
Filtrar por
Presupuesto
Ordenar por:Popular hoy
161 - 180 de 1004 fotos
Artículo 1 de 3

This steeply sloped property was converted into a backyard retreat through the use of natural and man-made stone. The natural gunite swimming pool includes a sundeck and waterfall and is surrounded by a generous paver patio, seat walls and a sunken bar. A Koi pond, bocce court and night-lighting provided add to the interest and enjoyment of this landscape.
This beautiful redesign was also featured in the Interlock Design Magazine. Explained perfectly in ICPI, “Some spa owners might be jealous of the newly revamped backyard of Wayne, NJ family: 5,000 square feet of outdoor living space, complete with an elevated patio area, pool and hot tub lined with natural rock, a waterfall bubbling gently down from a walkway above, and a cozy fire pit tucked off to the side. The era of kiddie pools, Coleman grills and fold-up lawn chairs may be officially over.”
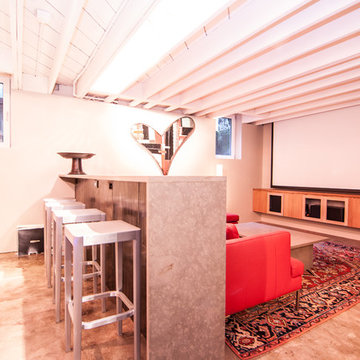
VZ Studios
Imagen de cine en casa abierto tradicional de tamaño medio con suelo de cemento y pantalla de proyección
Imagen de cine en casa abierto tradicional de tamaño medio con suelo de cemento y pantalla de proyección
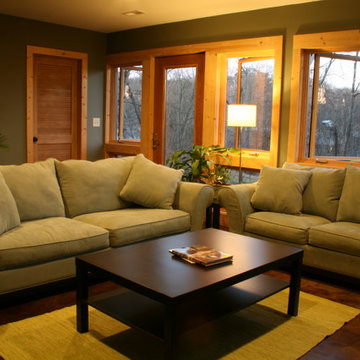
A walkout basement can feel like a normal, above grade room with proper window placement. Louvered door helps with ventilation to the closet. Stained concrete floors for cost-effective thermal mass.
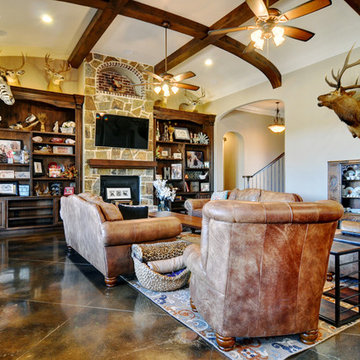
Matrix Photography
Foto de salón abierto tradicional grande con paredes beige, suelo de cemento, todas las chimeneas, marco de chimenea de piedra y televisor colgado en la pared
Foto de salón abierto tradicional grande con paredes beige, suelo de cemento, todas las chimeneas, marco de chimenea de piedra y televisor colgado en la pared
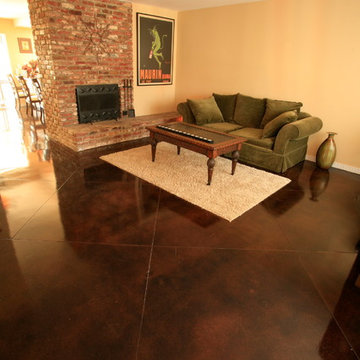
This living room features Westcoat Acid Stain in chocolate. The concrete was prepped, stained and sealed for maximum durability.
Modelo de salón tradicional con paredes beige y suelo de cemento
Modelo de salón tradicional con paredes beige y suelo de cemento
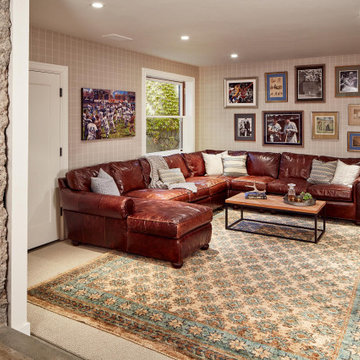
The home reflects the authenticity of the homeowners: when the basement was expanded, they elected to showcase the original foundation wall instead of hiding it behind trim (see the left side of this image). The worn patina of the leather couch gives this room a decidedly masculine feel. Placing a rug over the wall to wall carpet creates a cozy sense of place.
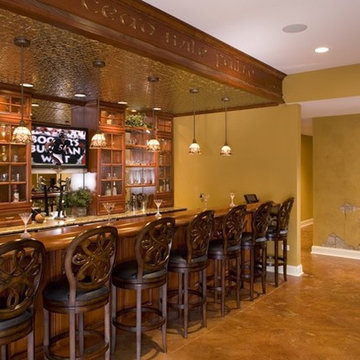
An English pub and game room await the company of family and friends in the walkout basement. Directly behind the pub is a summer kitchen that is fully equipped with modern appliances necessary to entertain at all levels.
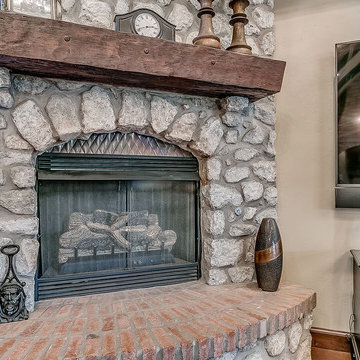
Stone fireplace with hand-scraped wood mantel.
Modelo de salón abierto clásico con paredes beige, suelo de cemento, chimenea de esquina, marco de chimenea de piedra, televisor colgado en la pared y suelo marrón
Modelo de salón abierto clásico con paredes beige, suelo de cemento, chimenea de esquina, marco de chimenea de piedra, televisor colgado en la pared y suelo marrón
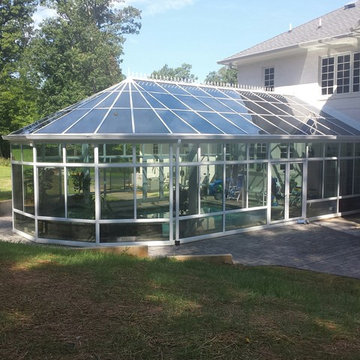
Victorian style, pool enclosure, all glass roof, exterior door, white aluminum frame
Ejemplo de galería clásica grande sin chimenea con suelo de cemento y techo de vidrio
Ejemplo de galería clásica grande sin chimenea con suelo de cemento y techo de vidrio
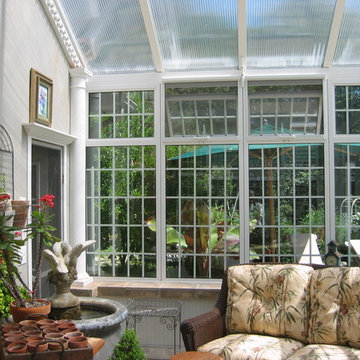
Ejemplo de galería tradicional grande con suelo de cemento y techo con claraboya
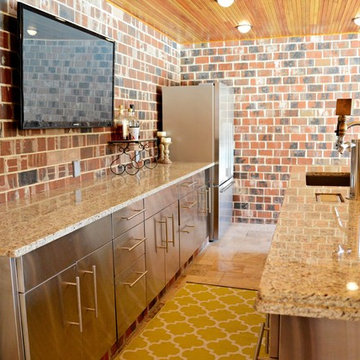
This expansive addition consists of a covered porch with outdoor kitchen, expanded pool deck, 5-car garage, and grotto. The grotto sits beneath the garage structure with the use of precast concrete support panels. It features a custom bar, lounge area, bathroom and changing room. The wood ceilings, natural stone and brick details add warmth to the space and tie in beautifully to the existing home.
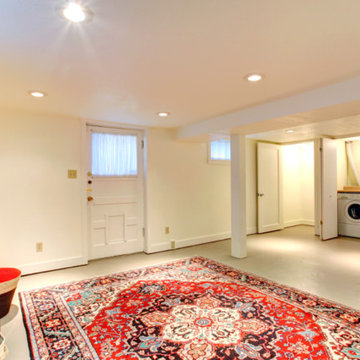
Imagen de sótano con puerta clásico de tamaño medio con paredes beige, suelo de cemento y suelo gris

http://www.cabinetwerks.com. Custom home wet bar with medium stained cherry cabinetry. Photo by Linda Oyama Bryan. Cabinetry by Wood-Mode/Brookhaven.
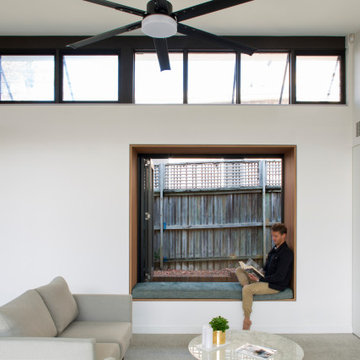
Imagen de biblioteca en casa abierta tradicional grande con paredes blancas, suelo de cemento, pared multimedia y suelo gris
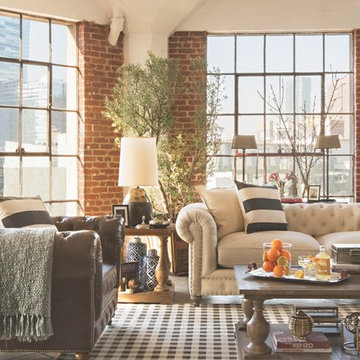
Cover for the Summer 2015 catalog.
Foto de salón tipo loft clásico de tamaño medio sin chimenea y televisor con suelo de cemento
Foto de salón tipo loft clásico de tamaño medio sin chimenea y televisor con suelo de cemento
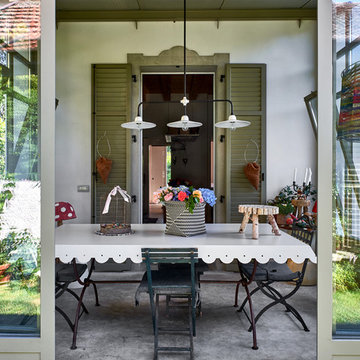
Modelo de galería tradicional de tamaño medio con suelo de cemento, techo estándar y suelo gris
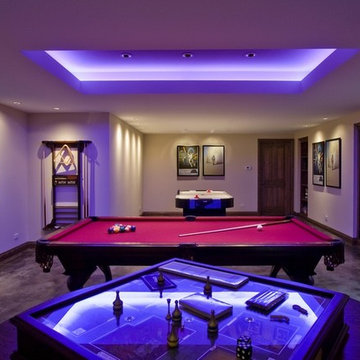
http://pickellbuilders.com. Photos by Linda Oyama Bryan. Basement Game Room with Stained Concrete Floor and Fluorescent Indirect Lighting.

This steeply sloped property was converted into a backyard retreat through the use of natural and man-made stone. The natural gunite swimming pool includes a sundeck and waterfall and is surrounded by a generous paver patio, seat walls and a sunken bar. A Koi pond, bocce court and night-lighting provided add to the interest and enjoyment of this landscape.
This beautiful redesign was also featured in the Interlock Design Magazine. Explained perfectly in ICPI, “Some spa owners might be jealous of the newly revamped backyard of Wayne, NJ family: 5,000 square feet of outdoor living space, complete with an elevated patio area, pool and hot tub lined with natural rock, a waterfall bubbling gently down from a walkway above, and a cozy fire pit tucked off to the side. The era of kiddie pools, Coleman grills and fold-up lawn chairs may be officially over.”
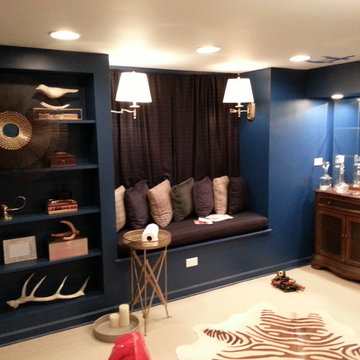
Diseño de sótano tradicional de tamaño medio con paredes azules, suelo de cemento y suelo beige
1.004 fotos de zonas de estar clásicas con suelo de cemento
9






