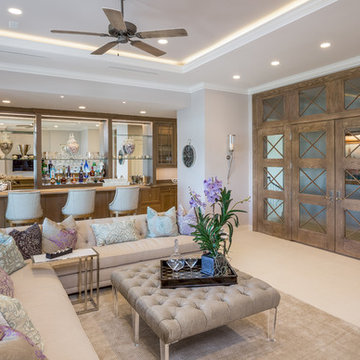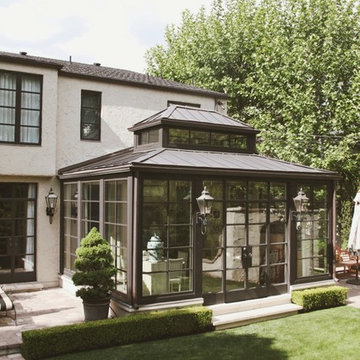Filtrar por
Presupuesto
Ordenar por:Popular hoy
1 - 20 de 600 fotos
Artículo 1 de 3

This downtown Shrewsbury, MA project was a collaborative effort between our talented design team and the discerning eye of the homeowner. Our goal was to carefully plan and construct an orangery-style addition in a very difficult location without significantly altering the architectural flow of the existing colonial home.
The traditional style of an English orangery is characterized by large windows built into the construction as well as a hip style skylight centered within the space (adding a masterful touch of class). In keeping with this theme, we were able to incorporate Anderson architectural French doors and a spectacular skylight so as to allow an optimum amount of light into the structure.
Engineered and constructed using solid dimensional lumber and insulated in compliance with (and exceeding) international residential building code requirements, this bespoke orangery blends the beauty of old world design with the substantial benefits of contemporary construction practices.
Bringing together the very best characteristics of a Sunspace Design project, the orangery featured here provides the warmth of a traditional English AGA stove, the rustic feel of a bluestone floor, and the elegance of custom exterior and interior decorative finishes. We invite you to add a modern English orangery to your own home so that you can enjoy a lovely dining space with your family, or simply an extra area to sit back and relax within.

Robert Benson For Charles Hilton Architects
From grand estates, to exquisite country homes, to whole house renovations, the quality and attention to detail of a "Significant Homes" custom home is immediately apparent. Full time on-site supervision, a dedicated office staff and hand picked professional craftsmen are the team that take you from groundbreaking to occupancy. Every "Significant Homes" project represents 45 years of luxury homebuilding experience, and a commitment to quality widely recognized by architects, the press and, most of all....thoroughly satisfied homeowners. Our projects have been published in Architectural Digest 6 times along with many other publications and books. Though the lion share of our work has been in Fairfield and Westchester counties, we have built homes in Palm Beach, Aspen, Maine, Nantucket and Long Island.

Wet bar that doubles as a butler's pantry, located between the dining room and gallery-style hallway to the family room. Guest entry to the dining room is the leaded glass door to left, bar entry at back-bar. With 2 under-counter refrigerators and an icemaker, the trash drawer is located under the sink. Front bar countertop at seats is wood with an antiqued-steel insert to match the island table in the kitchen.

The success of a glazed building is in how much it will be used, how much it is enjoyed, and most importantly, how long it will last.
To assist the long life of our buildings, and combined with our unique roof system, many of our conservatories and orangeries are designed with decorative metal pilasters, incorporated into the framework for their structural stability.
This orangery also benefited from our trench heating system with cast iron floor grilles which are both an effective and attractive method of heating.
The dog tooth dentil moulding and spire finials are more examples of decorative elements that really enhance this traditional orangery. Two pairs of double doors open the room on to the garden.
Vale Paint Colour- Mothwing
Size- 6.3M X 4.7M
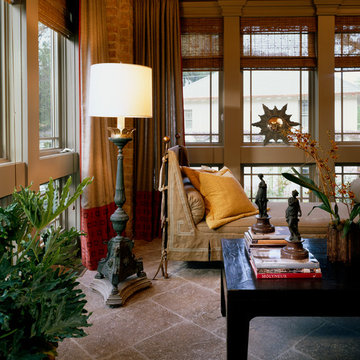
Day bed for naps on lazy afternoons .
Foto de galería clásica de tamaño medio con suelo de piedra caliza, todas las chimeneas y marco de chimenea de piedra
Foto de galería clásica de tamaño medio con suelo de piedra caliza, todas las chimeneas y marco de chimenea de piedra
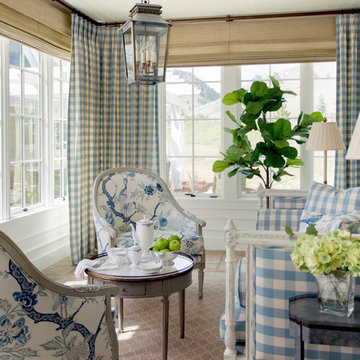
This blue and white sunroom, adjacent to a dining area, occupies a large enclosed porch. The home was newly constructed to feel like it had stood for centuries. The dining porch, which is fully enclosed was built to look like a once open porch area, complete with clapboard walls to mimic the exterior.
We filled the space with French and Swedish antiques, like the daybed which serves as a sofa, and the marble topped table with brass gallery. The natural patina of the pieces was duplicated in the light fixtures with blue verdigris and brass detail, custom designed by Alexandra Rae, Los Angeles, fabricated by Charles Edwardes, London. Motorized grass shades, sisal rugs and limstone floors keep the space fresh and casual despite the pedigree of the pieces. All fabrics are by Schumacher.
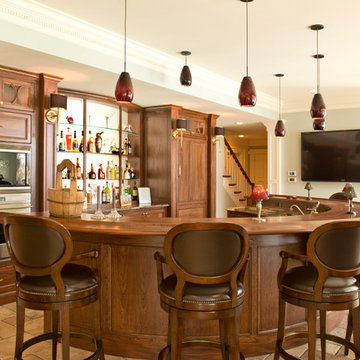
Lower level bar in lake home.
Modelo de bar en casa con barra de bar clásico con armarios con paneles empotrados, puertas de armario de madera en tonos medios, encimera de madera, suelo de piedra caliza y encimeras marrones
Modelo de bar en casa con barra de bar clásico con armarios con paneles empotrados, puertas de armario de madera en tonos medios, encimera de madera, suelo de piedra caliza y encimeras marrones
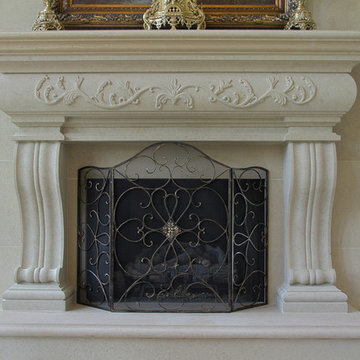
Modelo de salón para visitas abierto clásico grande sin televisor con paredes blancas, suelo de piedra caliza, todas las chimeneas, marco de chimenea de piedra y suelo beige
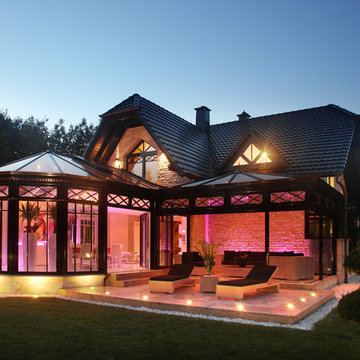
Dieser beeindrucke Wintergarten im viktorianischen Stil mit angeschlossenem Sommergarten wurde als Wohnraumerweiterung konzipiert und umgesetzt. Er sollte das Haus elegant zum großen Garten hin öffnen. Dies ist auch vor allem durch den Sommergarten gelungen, dessen schiebbaren Ganzglaselemente eine fast komplette Öffnung erlauben. Der Clou bei diesem Wintergarten ist der Kontrast zwischen klassischer Außenansicht und einem topmodernen Interieur-Design, das in einem edlen Weiß gehalten wurde. So lässt sich ganzjährig der Garten in vollen Zügen genießen, besonders auch abends dank stimmungsvollen Dreamlights in der Dachkonstruktion.
Gerne verwirklichen wir auch Ihren Traum von einem viktorianischen Wintergarten. Mehr Infos dazu finden Sie auf unserer Webseite www.krenzer.de. Sie können uns gerne telefonisch unter der 0049 6681 96360 oder via E-Mail an mail@krenzer.de erreichen. Wir würden uns freuen, von Ihnen zu hören. Auf unserer Webseite (www.krenzer.de) können Sie sich auch gerne einen kostenlosen Katalog bestellen.
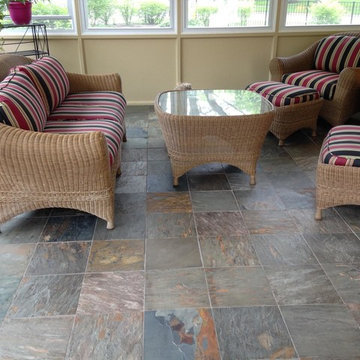
The floor it wasn't perfect level so we tried to do at least a decent job so we can stay in the budget. We help the clients to get what they want in the best possible way.
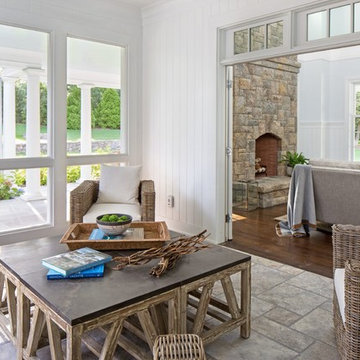
Imagen de galería tradicional de tamaño medio sin chimenea con suelo de piedra caliza, techo estándar y suelo gris
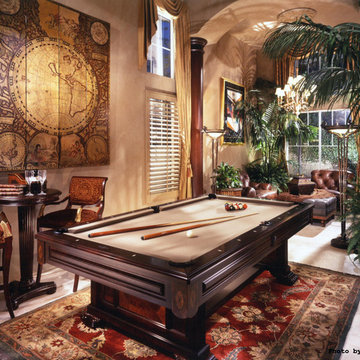
A billiards room in old world elegance with cigar and brandy lounge featuring a hidden bar.
Foto de sala de estar cerrada tradicional grande sin chimenea con paredes beige, suelo beige y suelo de piedra caliza
Foto de sala de estar cerrada tradicional grande sin chimenea con paredes beige, suelo beige y suelo de piedra caliza
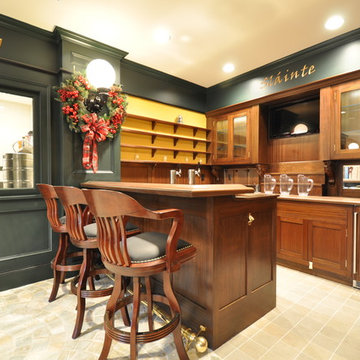
Imagen de bar en casa con barra de bar en U tradicional grande con armarios tipo vitrina, puertas de armario de madera en tonos medios, encimera de madera, salpicadero con efecto espejo y suelo de piedra caliza
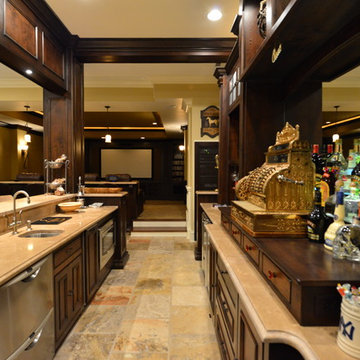
Diseño de cine en casa cerrado tradicional de tamaño medio con paredes beige y suelo de piedra caliza
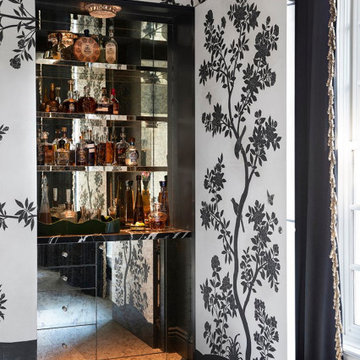
The Dining Room features a hidden wet bar tucked away behind a touch latch section of the hand-painted wallcoverings.
Modelo de bar en casa lineal clásico pequeño con armarios tipo vitrina, encimera de mármol, salpicadero con efecto espejo, suelo de piedra caliza, suelo gris y encimeras negras
Modelo de bar en casa lineal clásico pequeño con armarios tipo vitrina, encimera de mármol, salpicadero con efecto espejo, suelo de piedra caliza, suelo gris y encimeras negras
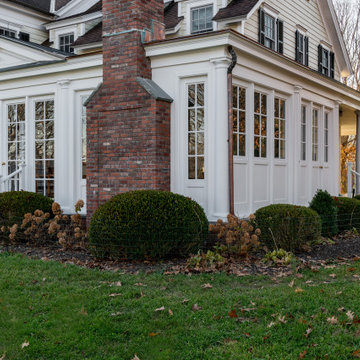
3 Season Room with fireplace and great views
Modelo de galería tradicional con suelo de piedra caliza, todas las chimeneas, marco de chimenea de ladrillo, techo estándar y suelo gris
Modelo de galería tradicional con suelo de piedra caliza, todas las chimeneas, marco de chimenea de ladrillo, techo estándar y suelo gris
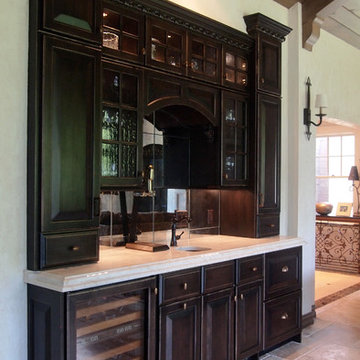
Chris Marshall
Diseño de bar en casa con fregadero lineal clásico de tamaño medio con fregadero bajoencimera, armarios con paneles con relieve, puertas de armario de madera en tonos medios, encimera de granito, suelo de piedra caliza y salpicadero con efecto espejo
Diseño de bar en casa con fregadero lineal clásico de tamaño medio con fregadero bajoencimera, armarios con paneles con relieve, puertas de armario de madera en tonos medios, encimera de granito, suelo de piedra caliza y salpicadero con efecto espejo
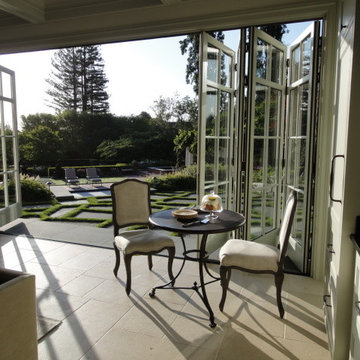
Diseño de salón tradicional de tamaño medio sin chimenea con suelo de piedra caliza y suelo beige
1






