119 fotos de zonas de estar clásicas con machihembrado
Filtrar por
Presupuesto
Ordenar por:Popular hoy
1 - 20 de 119 fotos
Artículo 1 de 3
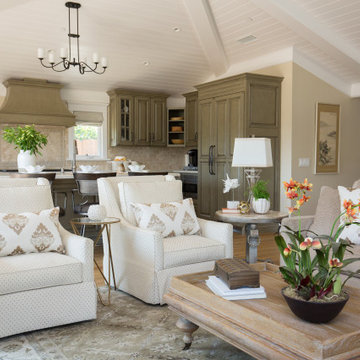
Modelo de salón abierto y abovedado clásico con paredes beige, suelo de madera clara, suelo beige, vigas vistas y machihembrado
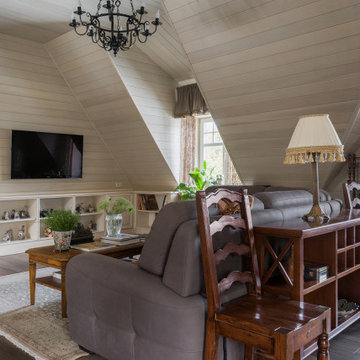
Гостевой загородный дом.Общая площадь гостиной 62 м2. Находится на мансардном этаже и объединена с кухней-столовой.
Foto de salón para visitas abierto tradicional grande con paredes beige, suelo de baldosas de porcelana, televisor colgado en la pared, suelo marrón, machihembrado y machihembrado
Foto de salón para visitas abierto tradicional grande con paredes beige, suelo de baldosas de porcelana, televisor colgado en la pared, suelo marrón, machihembrado y machihembrado
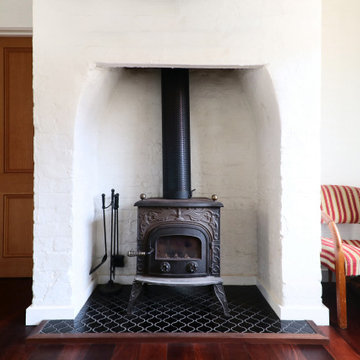
The old workers cottage was converted to a cosy family room with a wood burning stove in the original firepace.
Foto de sala de estar clásica pequeña con paredes blancas, suelo de madera oscura, estufa de leña, marco de chimenea de ladrillo, machihembrado y ladrillo
Foto de sala de estar clásica pequeña con paredes blancas, suelo de madera oscura, estufa de leña, marco de chimenea de ladrillo, machihembrado y ladrillo

Off the dining room is a cozy family area where the family can watch TV or sit by the fireplace. Poplar beams, fieldstone fireplace, custom milled arch by Rockwood Door & Millwork, Hickory hardwood floors.
Home design by Phil Jenkins, AIA; general contracting by Martin Bros. Contracting, Inc.; interior design by Stacey Hamilton; photos by Dave Hubler Photography.
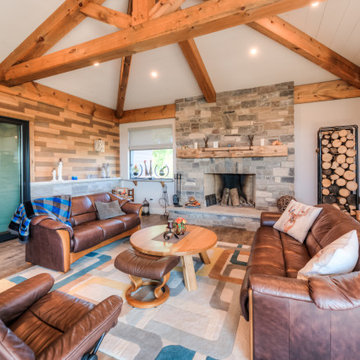
Diseño de sala de estar con barra de bar cerrada tradicional de tamaño medio sin televisor con paredes beige, suelo de madera oscura, todas las chimeneas, marco de chimenea de piedra, suelo marrón, machihembrado y madera
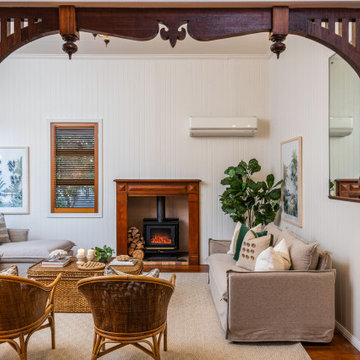
Diseño de salón cerrado clásico con paredes blancas, suelo de madera en tonos medios, estufa de leña, suelo marrón, machihembrado y machihembrado
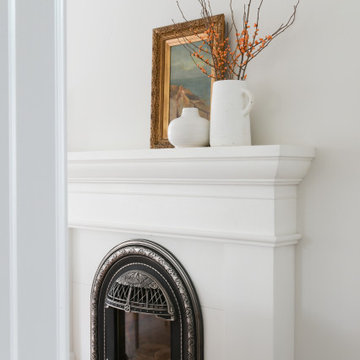
The heritage home needed updating, but the character was to remain. The original fireplace in the home was retained and a new concrete surround was added for a timeless and classic look.
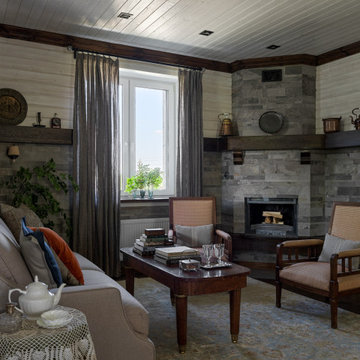
Интерьер создавался с нуля, поэтому все вещи и предметы обстановки искали и специально подбирали для этого проекта.
Особое внимание уделили мебели и декору дома.
Заказчики ценители винтажной мебели, знают в ней толк и с интересом участвовали в подборе и покупке вещей.
Каминную полку украшают бельгийские и французские предметы быта привезенные из поездок и найденные в магазине "3 сороки".
Необычные резные прикроватные тумбы с мраморными столешницами приехали из Франции и были найдены вместе с винтажным столом в гостиной в магазине @krasivo_kak_ranshe
Украшением гостиной стал большой светлый диван из салона "DantoneHome" и необычные кресла привезенные из Голландии найденные в винтажном магазине @chic_antik
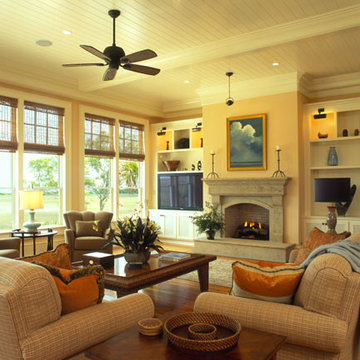
Tripp Smith
Foto de salón para visitas abierto tradicional de tamaño medio con paredes amarillas, suelo de madera oscura, todas las chimeneas, marco de chimenea de piedra, pared multimedia, suelo marrón y machihembrado
Foto de salón para visitas abierto tradicional de tamaño medio con paredes amarillas, suelo de madera oscura, todas las chimeneas, marco de chimenea de piedra, pared multimedia, suelo marrón y machihembrado
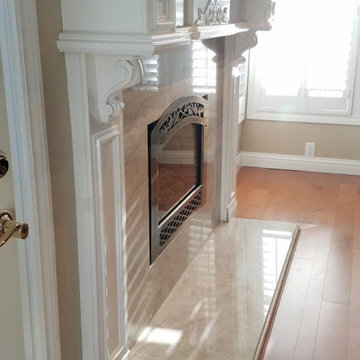
Diseño de salón para visitas cerrado, blanco y beige y blanco tradicional grande sin televisor con paredes beige, suelo de madera en tonos medios, todas las chimeneas, marco de chimenea de piedra, suelo marrón, machihembrado y boiserie
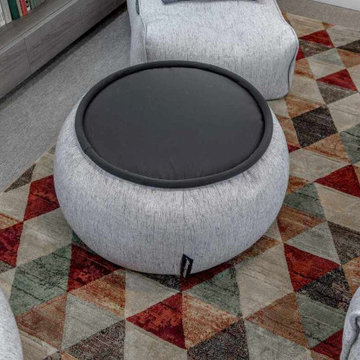
Журнальный стол Versa Table™ не просто красивый элемент интерьера, убрав столешницу, вы можете использовать его как дополнительный стул или пуф к вашему креслу.
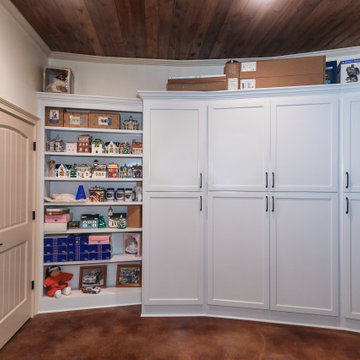
3 Floor Home Elevator Interior Addition - Basement Access with New Storage Cabinetry
Ejemplo de sótano con puerta clásico de tamaño medio sin chimenea con suelo de cemento, suelo marrón y machihembrado
Ejemplo de sótano con puerta clásico de tamaño medio sin chimenea con suelo de cemento, suelo marrón y machihembrado
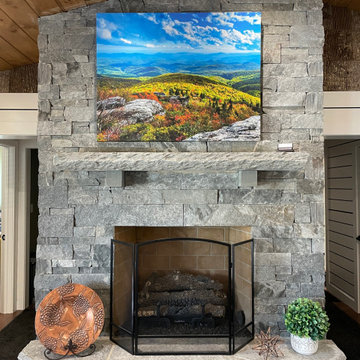
This stunning diagonal fireplace showcases the Quarry Mill's Atchison grey dimensional natural thin stone veneer. Atchison is a neutral grey dimensional ledgestone style thin stone veneer. The stone is especially suited for large-scale applications due to the semi-monochromatic tones that will not appear busy over large surfaces. Upon request, we are able to add a splash of color if desired. Atchison is a split back or natural back product and has not been sawn on the back with a diamond blade. The split back will have no impact on the installation or final appearance. Atchison is created using a gang or multi-blade saw where full sheets of stone are fed in one side and consistent 2”, 4”, and 6” strips are produced.
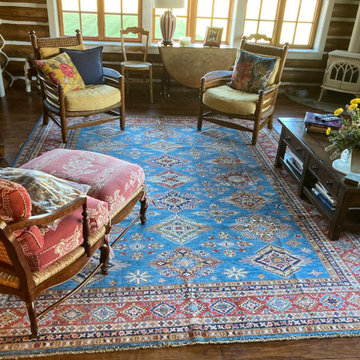
Foto de salón para visitas cerrado tradicional grande con paredes marrones, suelo de madera oscura, chimenea de esquina, marco de chimenea de metal, televisor independiente, suelo marrón, machihembrado y madera
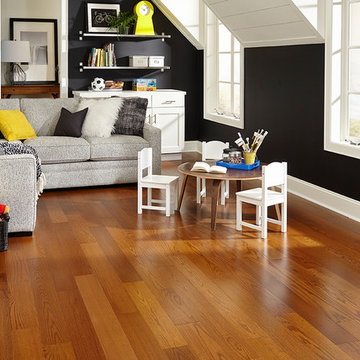
If you’re looking for hardwood flooring that offers incredible value and timeless style, you’ll love the Blue Ridge Series. This series features a solid hardwood core, which provides great stability. It also has an eco-friendly Perma Finish coating that repels most common household substances, providing one of the most durable finishes on the market.
This 3/8-inch engineered hardwood flooring is available in Oak and Maple in five warm colors designed to complement any decor. The Blue Ridge Series is prefinished for ease of installation. With its beauty, value, and lifetime integrity, this product has become an enduring favorite among homeowners.
Please note: Maple is a beautiful natural material that can vary from an off-white cream color to reddish or golden hues with dark reddish brown tones. The grain is subdued and generally straight but can be wavy.
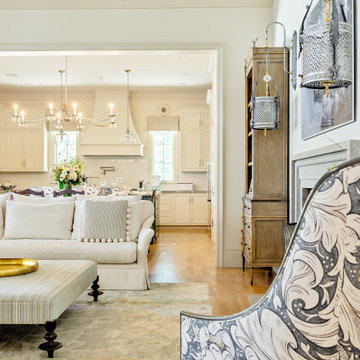
Diseño de salón abierto tradicional de tamaño medio con paredes blancas, suelo de madera clara, todas las chimeneas, marco de chimenea de madera, televisor independiente, suelo marrón y machihembrado
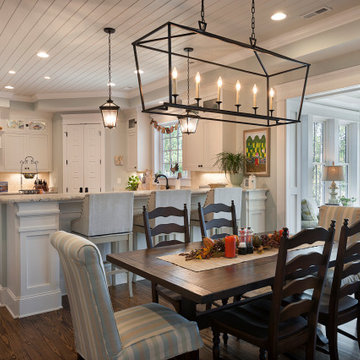
Breakfast area open to the Sunroom and Kitchen
Ejemplo de sala de estar clásica grande con paredes beige, suelo de madera en tonos medios, suelo marrón y machihembrado
Ejemplo de sala de estar clásica grande con paredes beige, suelo de madera en tonos medios, suelo marrón y machihembrado
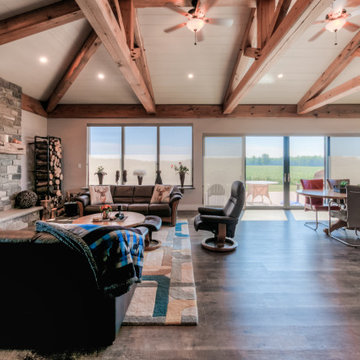
Modelo de sala de estar con barra de bar cerrada tradicional de tamaño medio sin televisor con paredes beige, suelo de madera oscura, todas las chimeneas, marco de chimenea de piedra, suelo marrón, madera y machihembrado
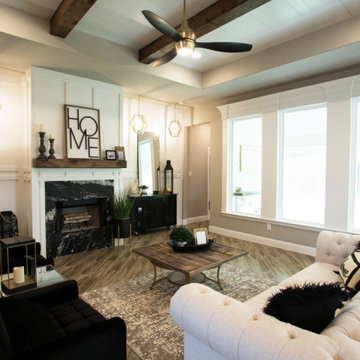
Ejemplo de salón machihembrado y abierto tradicional con paredes beige, todas las chimeneas, machihembrado y boiserie
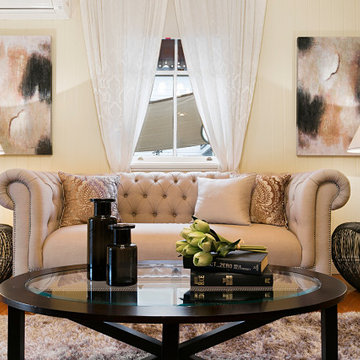
The brief for this grand old Taringa residence was to blur the line between old and new. We renovated the 1910 Queenslander, restoring the enclosed front sleep-out to the original balcony and designing a new split staircase as a nod to tradition, while retaining functionality to access the tiered front yard. We added a rear extension consisting of a new master bedroom suite, larger kitchen, and family room leading to a deck that overlooks a leafy surround. A new laundry and utility rooms were added providing an abundance of purposeful storage including a laundry chute connecting them.
Selection of materials, finishes and fixtures were thoughtfully considered so as to honour the history while providing modern functionality. Colour was integral to the design giving a contemporary twist on traditional colours.
119 fotos de zonas de estar clásicas con machihembrado
1





