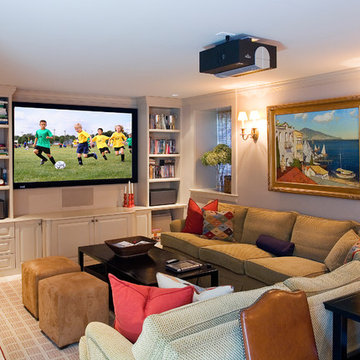8.046 fotos de zonas de estar clásicas con pared multimedia
Filtrar por
Presupuesto
Ordenar por:Popular hoy
1 - 20 de 8046 fotos
Artículo 1 de 3
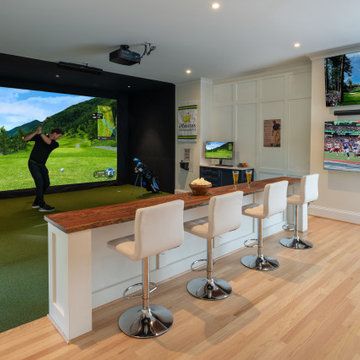
A custom home golf simulator and bar designed for a golf fan.
Modelo de cine en casa cerrado clásico grande con paredes blancas, suelo de madera clara, pared multimedia y suelo verde
Modelo de cine en casa cerrado clásico grande con paredes blancas, suelo de madera clara, pared multimedia y suelo verde

This project found its inspiration in the original lines of the home, built in the early 20th century. This great family room did not exist, and the opportunity to bring light and dramatic flair to the house was possible with these large windows and the coffered ceiling with cove lighting. Smaller windows on the right of the space were placed high to allow privacy from the neighbors of this charming suburban neighborhood, while views of the backyard and rear patio allowed for a connection to the outdoors. The door on the left leads to an intimate porch and grilling area that is easily accessible form the kitchen and the rear patio. Another door leads to the mudroom below, another door to a breezeway connector to the garage, and the eventually to the finished basement, laundry room, and extra storage.
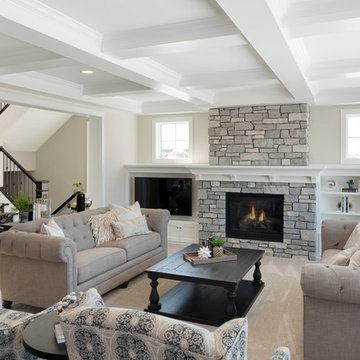
This large great room has space for two full size sofas and two chairs. The stone fireplace is the focal point of the room, flanked by two upper windows and built ins. The coffered ceiling is a custom detail which plays nicely with the location and design of the fireplace.
The cased opening frames the room while giving the space definition and still allowing for it to be open. Photography by SpaceCrafting
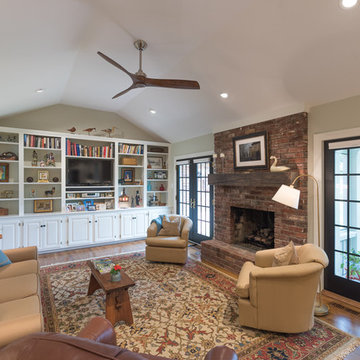
Diseño de salón cerrado tradicional de tamaño medio con suelo de madera en tonos medios, suelo marrón, paredes verdes, todas las chimeneas, marco de chimenea de ladrillo y pared multimedia
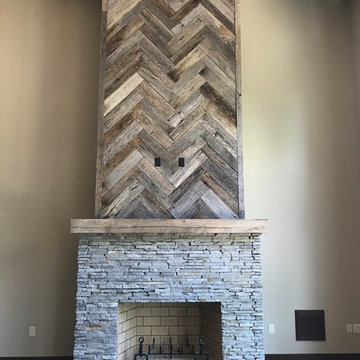
Diseño de salón para visitas cerrado tradicional grande con paredes beige, suelo de madera oscura, todas las chimeneas, marco de chimenea de piedra, pared multimedia y suelo marrón
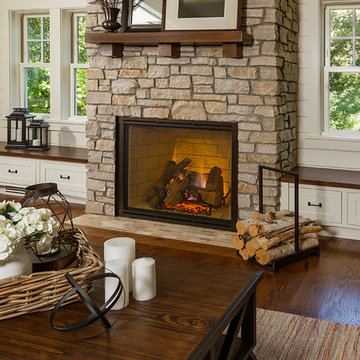
Building Design, Plans, and Interior Finishes by: Fluidesign Studio I Builder: Structural Dimensions Inc. I Photographer: Seth Benn Photography
Imagen de salón abierto tradicional de tamaño medio con paredes beige, suelo de madera en tonos medios, todas las chimeneas, marco de chimenea de piedra y pared multimedia
Imagen de salón abierto tradicional de tamaño medio con paredes beige, suelo de madera en tonos medios, todas las chimeneas, marco de chimenea de piedra y pared multimedia
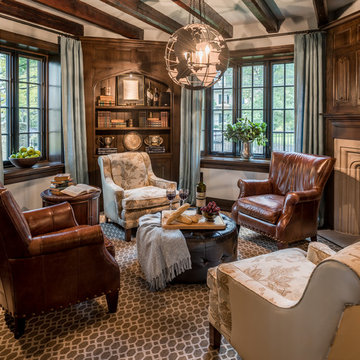
Angle Eye Photography
Modelo de salón cerrado clásico pequeño con suelo de madera oscura, chimenea de esquina, marco de chimenea de piedra, pared multimedia y paredes blancas
Modelo de salón cerrado clásico pequeño con suelo de madera oscura, chimenea de esquina, marco de chimenea de piedra, pared multimedia y paredes blancas

Greg Grupenhof
Ejemplo de sala de estar cerrada clásica grande con suelo de madera oscura, todas las chimeneas, marco de chimenea de baldosas y/o azulejos, pared multimedia, paredes azules y suelo marrón
Ejemplo de sala de estar cerrada clásica grande con suelo de madera oscura, todas las chimeneas, marco de chimenea de baldosas y/o azulejos, pared multimedia, paredes azules y suelo marrón
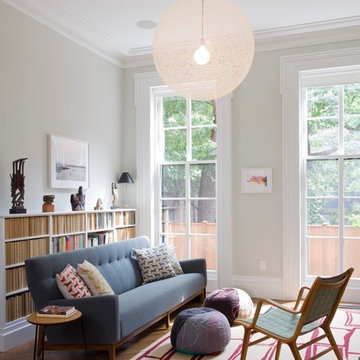
Hulya Kolabas
Modelo de salón tradicional grande con paredes grises, todas las chimeneas, marco de chimenea de piedra y pared multimedia
Modelo de salón tradicional grande con paredes grises, todas las chimeneas, marco de chimenea de piedra y pared multimedia
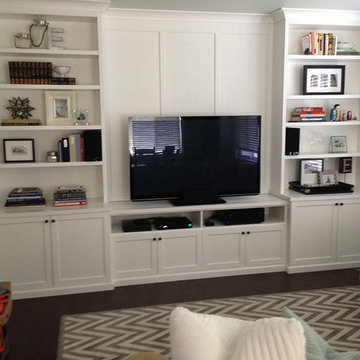
After photo of entertainment center / family room for client in the Issaquah area. Custom built-in, new paint and dark hardwood floors make a big difference!
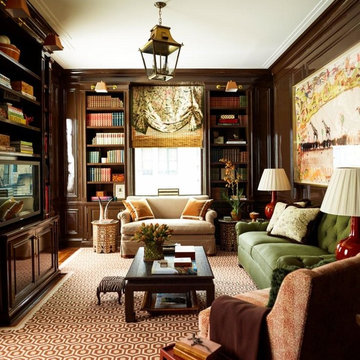
This room is lined with panels and integrated mill-work in a Transitional Deco style. The surfaces are lacquered in a high gloss chocolate brown. Interior design by Ashley Whittaker.
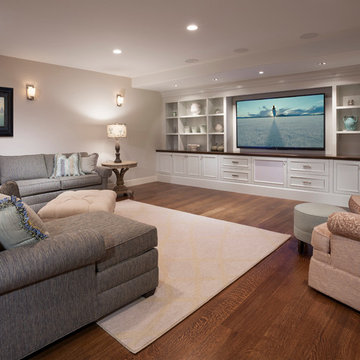
Joshua Campbell
Modelo de sala de estar abierta tradicional grande con paredes grises, suelo de madera en tonos medios, pared multimedia y alfombra
Modelo de sala de estar abierta tradicional grande con paredes grises, suelo de madera en tonos medios, pared multimedia y alfombra
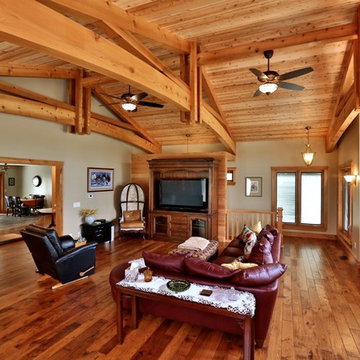
Gina Battaglia, Architect
Myles Beeson, Photographer
Imagen de salón cerrado tradicional de tamaño medio sin chimenea con paredes beige, suelo de madera en tonos medios y pared multimedia
Imagen de salón cerrado tradicional de tamaño medio sin chimenea con paredes beige, suelo de madera en tonos medios y pared multimedia
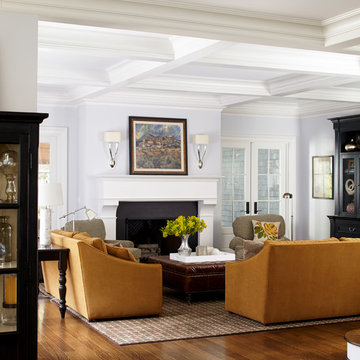
Laura Moss
Ejemplo de sala de estar tradicional de tamaño medio con paredes azules, suelo de madera en tonos medios, todas las chimeneas y pared multimedia
Ejemplo de sala de estar tradicional de tamaño medio con paredes azules, suelo de madera en tonos medios, todas las chimeneas y pared multimedia

Steve Chenn
Modelo de sala de estar cerrada tradicional de tamaño medio sin chimenea con pared multimedia, paredes blancas, suelo de madera en tonos medios y suelo marrón
Modelo de sala de estar cerrada tradicional de tamaño medio sin chimenea con pared multimedia, paredes blancas, suelo de madera en tonos medios y suelo marrón
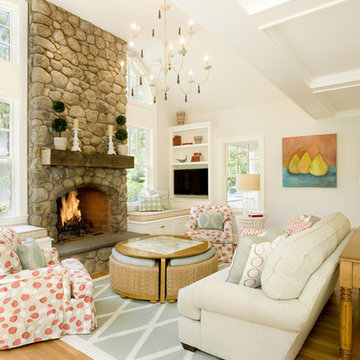
Designer Stacy Carlson has created a cozy and colorful family room, using an aqua trellis rug, coral printed chairs and pillows, a stone fireplace surround, a coffee table that doubles as ottoman seating for four with a custom nautical chart top! Photo Credit: Shelley Harrison Photography.
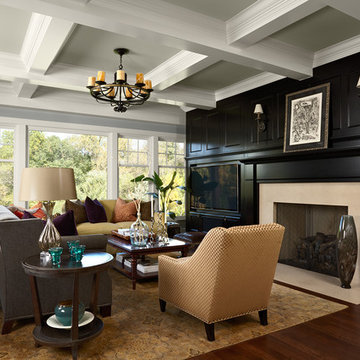
Foto de salón tradicional con paredes negras, suelo de madera oscura, todas las chimeneas, pared multimedia y alfombra

Please visit my website directly by copying and pasting this link directly into your browser: http://www.berensinteriors.com/ to learn more about this project and how we may work together!
The Venetian plaster walls, carved stone fireplace and french accents complete the look of this sweet family room. Robert Naik Photography.

Diseño de sala de estar abierta clásica de tamaño medio sin chimenea con paredes beige, suelo de madera en tonos medios y pared multimedia
8.046 fotos de zonas de estar clásicas con pared multimedia
1






