170 fotos de zonas de estar clásicas con suelo naranja
Filtrar por
Presupuesto
Ordenar por:Popular hoy
1 - 20 de 170 fotos
Artículo 1 de 3
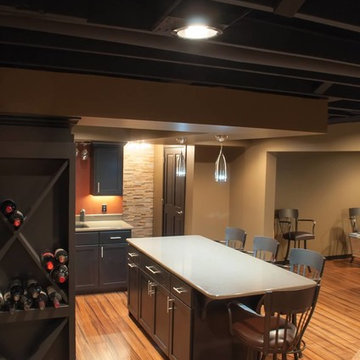
Bar Area adjcent to pool room, with hall at end opening to a storage unit
Ejemplo de sótano clásico con suelo naranja
Ejemplo de sótano clásico con suelo naranja
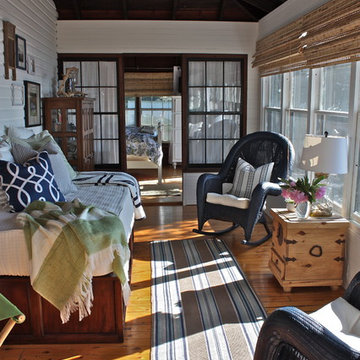
Diseño de galería clásica con suelo de madera en tonos medios, techo estándar y suelo naranja
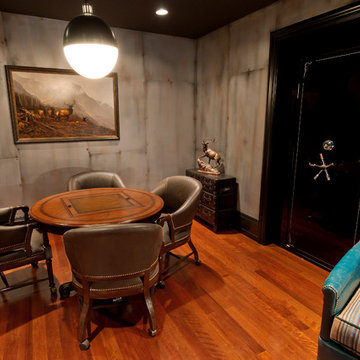
Ejemplo de sótano en el subsuelo tradicional de tamaño medio sin chimenea con paredes grises, suelo de madera en tonos medios y suelo naranja
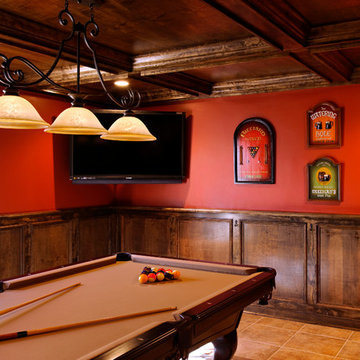
Diseño de sala de estar tradicional de tamaño medio con paredes rojas, suelo de baldosas de cerámica y suelo naranja
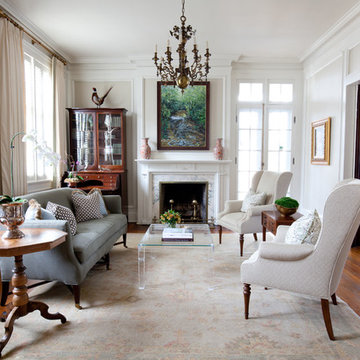
The formal living room and dining room of a classic Architect Neel Reid designed home. Decorated by Robinson Home in historic Macon, GA.
Foto de salón para visitas cerrado clásico grande sin televisor con paredes beige, suelo de madera en tonos medios, todas las chimeneas, marco de chimenea de piedra y suelo naranja
Foto de salón para visitas cerrado clásico grande sin televisor con paredes beige, suelo de madera en tonos medios, todas las chimeneas, marco de chimenea de piedra y suelo naranja
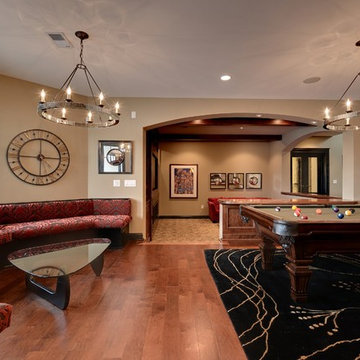
Mike McCaw - Spacecrafting / Architectural Photography
Imagen de sótano con ventanas tradicional sin chimenea con paredes beige, suelo de madera en tonos medios y suelo naranja
Imagen de sótano con ventanas tradicional sin chimenea con paredes beige, suelo de madera en tonos medios y suelo naranja
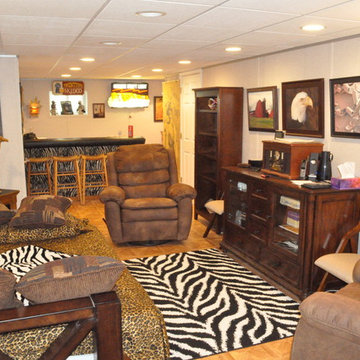
"All you have to do is go downstairs, and your in another world," says homeowner Carol Ann Miller. This Kirkwood, Missouri basement suffered from cracks in the walls and would leak whenever it rained. Woods Basement Systems repaired the cracks, installed a waterproofing system with sump pumps, and transformed it into a dry, bright, energy-efficient living space. The remodel includes a safari-themed entertainment room complete with zebra-striped wet bar and walk-in closet, a full leopard-print bathroom, and a small café kitchen. Woods Basement Systems used Total Basement Finishing flooring and insulated wall systems, installed a drop ceiling, and replaced old, single-pane windows with new, energy-efficient basement windows. The result is a bright and beautiful basement that is dry, comfortable, and enjoyable.

The wood, twigs, and stone elements complete the modern rustic design of the living room. Bringing the earthy elements inside creates a relaxing atmosphere while entertaining guests or just spending a lazy day in the living room.
Built by ULFBUILT, a general contractor in Vail CO.
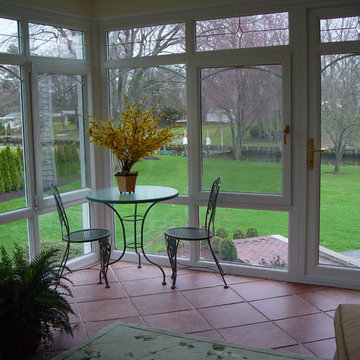
Diseño de galería tradicional de tamaño medio sin chimenea con suelo de baldosas de cerámica, techo estándar y suelo naranja
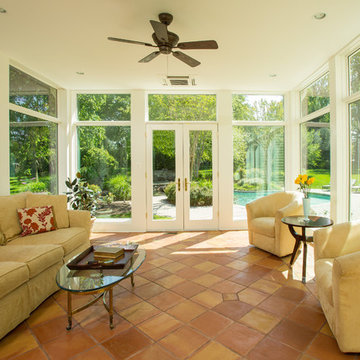
Diseño de galería tradicional con suelo de baldosas de terracota, techo estándar y suelo naranja
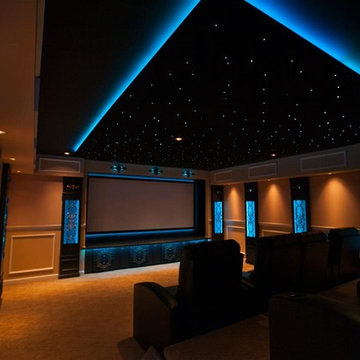
Imagen de cine en casa cerrado tradicional grande con paredes beige, moqueta, pantalla de proyección y suelo naranja
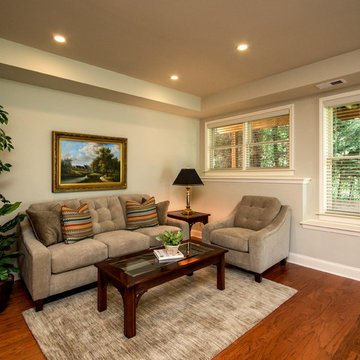
Basement walk out "in law suite" complete with Kitchen, Bedroom, Bathroom, Theater, Sitting room and Storage room. Photography: Buxton Photography
Foto de sótano con puerta clásico de tamaño medio sin chimenea con paredes beige, suelo de madera oscura y suelo naranja
Foto de sótano con puerta clásico de tamaño medio sin chimenea con paredes beige, suelo de madera oscura y suelo naranja
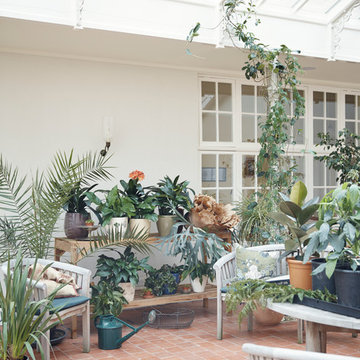
Alex Hill
Foto de galería tradicional con suelo de baldosas de cerámica, techo de vidrio y suelo naranja
Foto de galería tradicional con suelo de baldosas de cerámica, techo de vidrio y suelo naranja
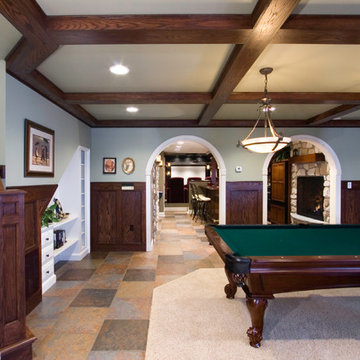
Foto de sala de estar abierta tradicional grande sin televisor con paredes grises, suelo de baldosas de cerámica, suelo naranja, todas las chimeneas y marco de chimenea de piedra
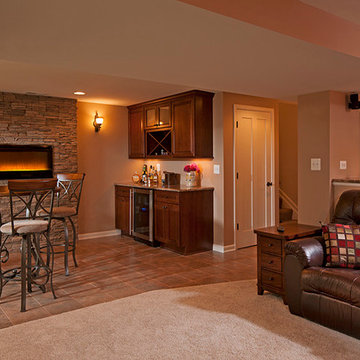
Photography by Mark Wieland
Imagen de sótano en el subsuelo tradicional con paredes beige, suelo de baldosas de cerámica, chimenea lineal, marco de chimenea de piedra y suelo naranja
Imagen de sótano en el subsuelo tradicional con paredes beige, suelo de baldosas de cerámica, chimenea lineal, marco de chimenea de piedra y suelo naranja
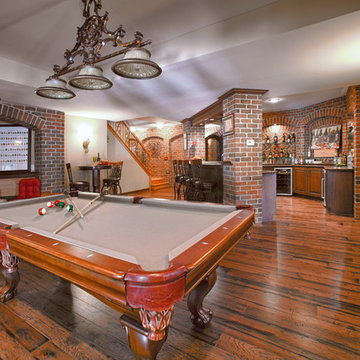
Amazing architecture in this once cement covered space! This finished basement was the 3rd of a 4 phase renovation in this spectacular home. A pub style bar is the focal point upon entering this space. The beautiful brick archways that were built throughout this lower level along with rustic hickory flooring give an old world feel. A Wooden Hammer custom door leading to a brick wine cellar along with a solid walnut bar countertops in this pub style bar are just a few design elements of this new lower level. A home theater, bedroom, exercise room and two new baths are also part of the design. The basement seems to go forever and then opens up to the incredible backyard, complete with a Gunite swimming pool and spa, stone work and landscape all melding with the architectural style of this gorgeous home. Finished Basements Oakland County, MI
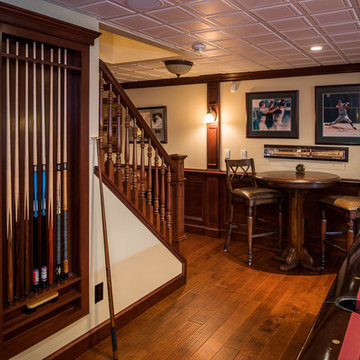
Modelo de sótano en el subsuelo clásico grande con paredes beige, suelo de madera en tonos medios y suelo naranja
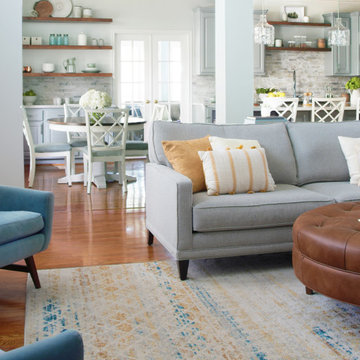
The fireplace was refaced with a Marble Tile – Hasia Blue Honed from Arizona Tile. Wall paint color Sherwin Williams Frosty White 6196. The Cabinetry is all painted in a soft blue/grey (Sherwin Williams Mineral Deposit 7652 ) and the walls are painted in (Sherwin Williams Frosty White 6196) The island was custom made to function for them. They requested lots of storage so we designed storage in the front of the island as well and the left side was open shelved for cookbooks. Counters are quartz from LG. I love using Quartz for a more durable option keeping it family-friendly. We opted for a nice stone mosaic from Daltile – Sublimity Namaste.
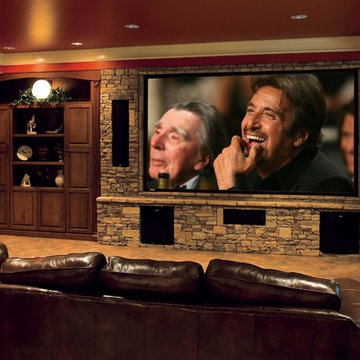
Imagen de sótano en el subsuelo clásico grande sin chimenea con paredes marrones, suelo de cemento y suelo naranja

Architect: DeNovo Architects, Interior Design: Sandi Guilfoil of HomeStyle Interiors, Landscape Design: Yardscapes, Photography by James Kruger, LandMark Photography
170 fotos de zonas de estar clásicas con suelo naranja
1





