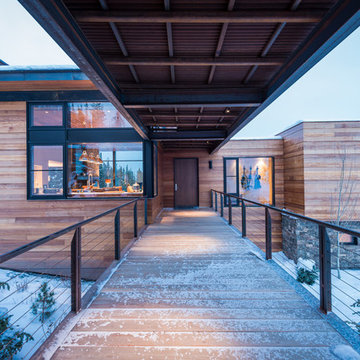6.269 fotos de entradas extra grandes
Filtrar por
Presupuesto
Ordenar por:Popular hoy
1 - 20 de 6269 fotos
Artículo 1 de 2
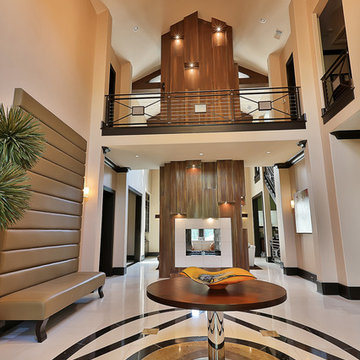
Foto de distribuidor actual extra grande con paredes beige, suelo de mármol y suelo beige
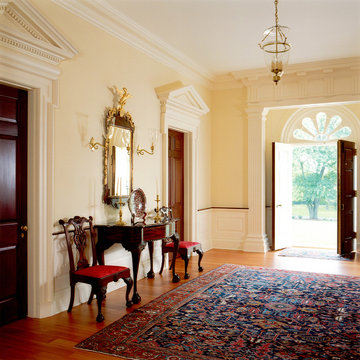
Gordon Beall photographer
Ejemplo de puerta principal tradicional extra grande con suelo de madera en tonos medios, puerta doble, puerta de madera oscura y paredes amarillas
Ejemplo de puerta principal tradicional extra grande con suelo de madera en tonos medios, puerta doble, puerta de madera oscura y paredes amarillas
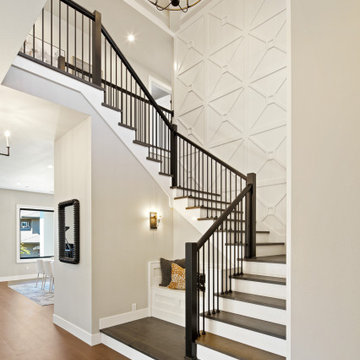
Modern Italian home front-facing balcony featuring three outdoor-living areas, six bedrooms, two garages, and a living driveway.
Modelo de entrada moderna extra grande
Modelo de entrada moderna extra grande
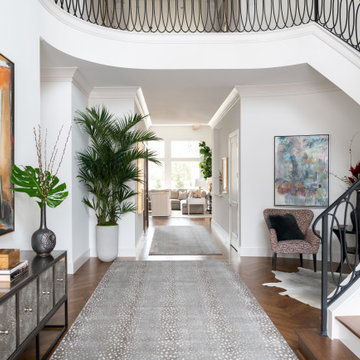
Ejemplo de distribuidor clásico renovado extra grande con paredes blancas, suelo de madera en tonos medios, puerta doble, puerta metalizada y suelo marrón

The goal for this Point Loma home was to transform it from the adorable beach bungalow it already was by expanding its footprint and giving it distinctive Craftsman characteristics while achieving a comfortable, modern aesthetic inside that perfectly caters to the active young family who lives here. By extending and reconfiguring the front portion of the home, we were able to not only add significant square footage, but create much needed usable space for a home office and comfortable family living room that flows directly into a large, open plan kitchen and dining area. A custom built-in entertainment center accented with shiplap is the focal point for the living room and the light color of the walls are perfect with the natural light that floods the space, courtesy of strategically placed windows and skylights. The kitchen was redone to feel modern and accommodate the homeowners busy lifestyle and love of entertaining. Beautiful white kitchen cabinetry sets the stage for a large island that packs a pop of color in a gorgeous teal hue. A Sub-Zero classic side by side refrigerator and Jenn-Air cooktop, steam oven, and wall oven provide the power in this kitchen while a white subway tile backsplash in a sophisticated herringbone pattern, gold pulls and stunning pendant lighting add the perfect design details. Another great addition to this project is the use of space to create separate wine and coffee bars on either side of the doorway. A large wine refrigerator is offset by beautiful natural wood floating shelves to store wine glasses and house a healthy Bourbon collection. The coffee bar is the perfect first top in the morning with a coffee maker and floating shelves to store coffee and cups. Luxury Vinyl Plank (LVP) flooring was selected for use throughout the home, offering the warm feel of hardwood, with the benefits of being waterproof and nearly indestructible - two key factors with young kids!
For the exterior of the home, it was important to capture classic Craftsman elements including the post and rock detail, wood siding, eves, and trimming around windows and doors. We think the porch is one of the cutest in San Diego and the custom wood door truly ties the look and feel of this beautiful home together.

Imagen de puerta principal contemporánea extra grande con puerta pivotante, puerta metalizada, paredes grises, suelo de cemento y suelo gris
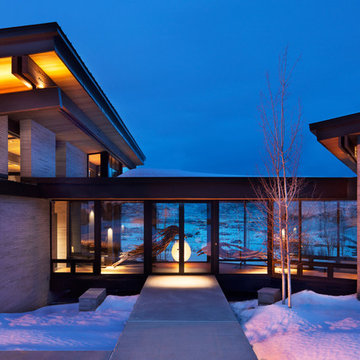
The Entry Bridge from the exterior looks through to the view.
Photo: David Marlow
Diseño de distribuidor actual extra grande con suelo de cemento, puerta doble, puerta de vidrio y suelo marrón
Diseño de distribuidor actual extra grande con suelo de cemento, puerta doble, puerta de vidrio y suelo marrón
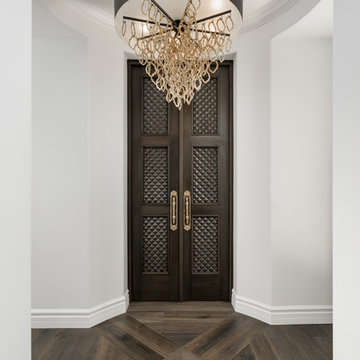
Modelo de distribuidor mediterráneo extra grande con paredes blancas, suelo de madera en tonos medios, puerta doble, puerta de madera oscura y suelo marrón

Dramatic foyer with wood stairway leading to second floor. The staircase and two story entry have been finished with white walls and molding for a grand and memorable foyer. Linfield Design placed modern contrasting art in blues and grays above the staircase to add interest and color. A simple glass console table is located at the foot of the stairs with candle holders and a modern sculpture accessory. From the foyer you enter the living room through a large expansive archway that also adds to the dramatic feel of the entryway. These molding and trim finished are an fairly inexpensive way to upgrade a foyer and give your home a grand entrance.
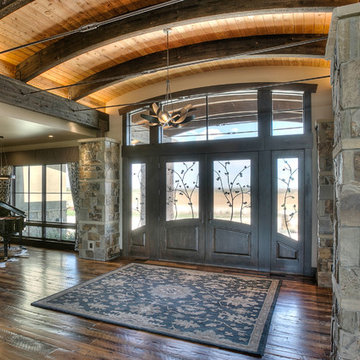
Foto de puerta principal rural extra grande con paredes beige, suelo de madera en tonos medios, puerta doble y puerta de madera oscura
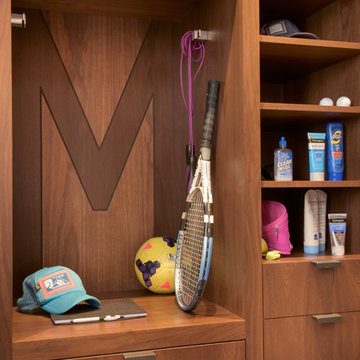
This expansive 10,000 square foot residence has the ultimate in quality, detail, and design. The mountain contemporary residence features copper, stone, and European reclaimed wood on the exterior. Highlights include a 24 foot Weiland glass door, floating steel stairs with a glass railing, double A match grain cabinets, and a comprehensive fully automated control system. An indoor basketball court, gym, swimming pool, and multiple outdoor fire pits make this home perfect for entertaining. Photo: Ric Stovall
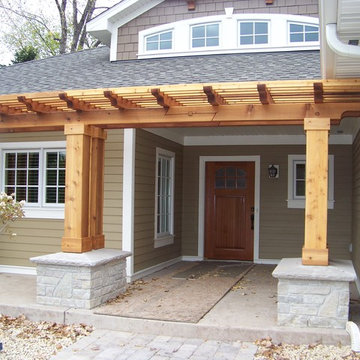
Please note the many details. For this job is just that the details.
Ejemplo de puerta principal de estilo americano extra grande con paredes marrones, suelo de cemento, puerta simple y puerta de madera en tonos medios
Ejemplo de puerta principal de estilo americano extra grande con paredes marrones, suelo de cemento, puerta simple y puerta de madera en tonos medios

New custom house in the Tree Section of Manhattan Beach, California. Custom built and interior design by Titan&Co.
Modern Farmhouse
Foto de distribuidor de estilo de casa de campo extra grande con paredes blancas, suelo de madera en tonos medios, puerta doble, puerta gris y suelo marrón
Foto de distribuidor de estilo de casa de campo extra grande con paredes blancas, suelo de madera en tonos medios, puerta doble, puerta gris y suelo marrón
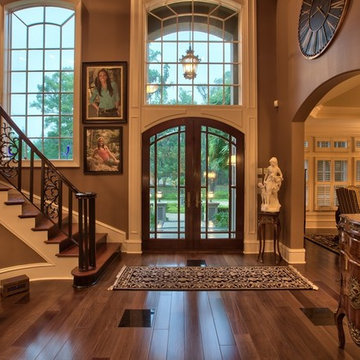
Foto de distribuidor clásico extra grande con paredes marrones, suelo de madera oscura, puerta doble y puerta de madera oscura

Exterior Stone wraps into the entry as a textural backdrop for a bold wooden pivot door. Dark wood details contrast white walls and a light grey floor.
Photo: Roger Davies

The main entrance to this home welcomes one through double solid wood doors stained in a driftwood blue wash. Hardware on doors are elegant Crystal knobs with back plate in a polished chrome.
The doorway is surrounded by full view sidelights and overhead transoms over doors and sidelights.
Two french style porcelain planters flank the entry way with decorative grape-vine sculptured orbs atop each one.
Interior doorway is flanked by 2 tufted Louis XVI style half round benches in a beige relaxed fabric. The benches wood details are distressed and further give this understated elegant entry a relaxed and inviting look.
This home was featured in Philadelphia Magazine August 2014 issue to showcase its beauty and excellence.
Photo by Alicia's Art, LLC
RUDLOFF Custom Builders, is a residential construction company that connects with clients early in the design phase to ensure every detail of your project is captured just as you imagined. RUDLOFF Custom Builders will create the project of your dreams that is executed by on-site project managers and skilled craftsman, while creating lifetime client relationships that are build on trust and integrity.
We are a full service, certified remodeling company that covers all of the Philadelphia suburban area including West Chester, Gladwynne, Malvern, Wayne, Haverford and more.
As a 6 time Best of Houzz winner, we look forward to working with you on your next project.
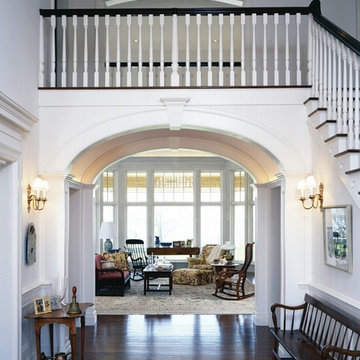
Modelo de vestíbulo clásico extra grande con paredes blancas y suelo de madera oscura
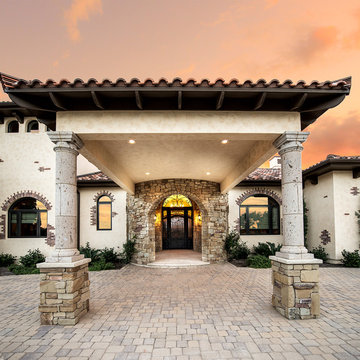
Ejemplo de entrada mediterránea extra grande con paredes beige y puerta simple
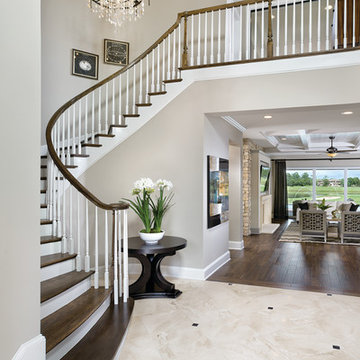
The entryway to this model home makes a dramatic impression with hardwood winding stairs and lighting. arthur rutenberg homes
Imagen de distribuidor tradicional extra grande con paredes beige y suelo de mármol
Imagen de distribuidor tradicional extra grande con paredes beige y suelo de mármol
6.269 fotos de entradas extra grandes
1
