1.505 fotos de puertas principales extra grandes
Filtrar por
Presupuesto
Ordenar por:Popular hoy
1 - 20 de 1505 fotos
Artículo 1 de 3

Front door is a pair of 36" x 96" x 2 1/4" DSA Master Crafted Door with 3-point locking mechanism, (6) divided lites, and (1) raised panel at lower part of the doors in knotty alder. Photo by Mike Kaskel

Designed to embrace an extensive and unique art collection including sculpture, paintings, tapestry, and cultural antiquities, this modernist home located in north Scottsdale’s Estancia is the quintessential gallery home for the spectacular collection within. The primary roof form, “the wing” as the owner enjoys referring to it, opens the home vertically to a view of adjacent Pinnacle peak and changes the aperture to horizontal for the opposing view to the golf course. Deep overhangs and fenestration recesses give the home protection from the elements and provide supporting shade and shadow for what proves to be a desert sculpture. The restrained palette allows the architecture to express itself while permitting each object in the home to make its own place. The home, while certainly modern, expresses both elegance and warmth in its material selections including canterra stone, chopped sandstone, copper, and stucco.
Project Details | Lot 245 Estancia, Scottsdale AZ
Architect: C.P. Drewett, Drewett Works, Scottsdale, AZ
Interiors: Luis Ortega, Luis Ortega Interiors, Hollywood, CA
Publications: luxe. interiors + design. November 2011.
Featured on the world wide web: luxe.daily
Photos by Grey Crawford

An in-law suite (on the left) was added to this home to comfortably accommodate the owners extended family. A separate entrance, full kitchen, one bedroom, full bath, and private outdoor patio provides a very comfortable additional living space for an extended stay. An additional bedroom for the main house occupies the second floor of this addition.

Foto de puerta principal clásica renovada extra grande con paredes blancas, suelo de mármol, puerta doble, puerta negra y suelo negro

Diseño de puerta principal minimalista extra grande con puerta pivotante, puerta de madera oscura, suelo de madera clara y suelo marrón
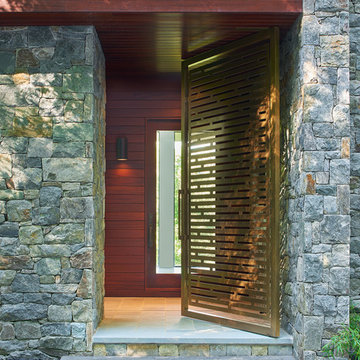
Diseño de puerta principal contemporánea extra grande con puerta pivotante y puerta de vidrio

Motion City Media
Diseño de puerta principal costera extra grande con paredes beige, suelo de baldosas de terracota, puerta simple y puerta azul
Diseño de puerta principal costera extra grande con paredes beige, suelo de baldosas de terracota, puerta simple y puerta azul

A new arched entry was added at the original dining room location, to create an entry foyer off the main living room space. An exterior stairway (seen at left) leads to a rooftop terrace, with access to the former "Maid's Quarters", now a small yet charming guest bedroom.
Architect: Gene Kniaz, Spiral Architects;
General Contractor: Linthicum Custom Builders
Photo: Maureen Ryan Photography
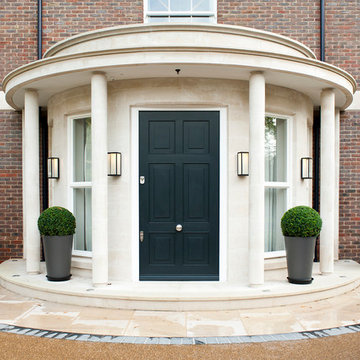
Polly Eltes
Ejemplo de puerta principal tradicional renovada extra grande con puerta negra
Ejemplo de puerta principal tradicional renovada extra grande con puerta negra
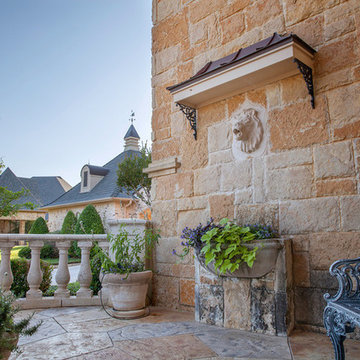
Marianne Reed
Ejemplo de puerta principal clásica extra grande con puerta doble y puerta de madera oscura
Ejemplo de puerta principal clásica extra grande con puerta doble y puerta de madera oscura

The entry to Hillside is accessed from guest parking a series of exposed aggregate pads leading downhill and winding around the large silver maple planted many years ago by the owner's mother
Photographer: Fredrik Brauer

www.jacobelleiott.com
Diseño de puerta principal contemporánea extra grande con suelo de cemento, puerta doble, puerta de vidrio y suelo gris
Diseño de puerta principal contemporánea extra grande con suelo de cemento, puerta doble, puerta de vidrio y suelo gris
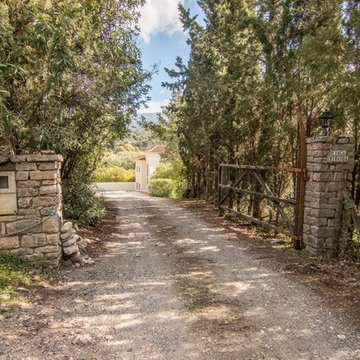
JCCalvente
Diseño de puerta principal campestre extra grande con paredes marrones y puerta pivotante
Diseño de puerta principal campestre extra grande con paredes marrones y puerta pivotante

Interior Designer Jacques Saint Dizier
Landscape Architect Dustin Moore of Strata
while with Suzman Cole Design Associates
Frank Paul Perez, Red Lily Studios
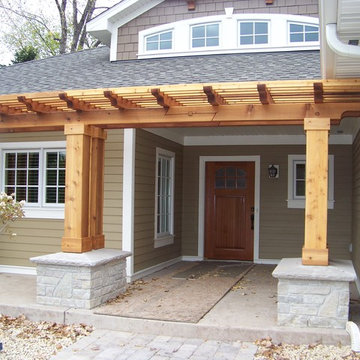
Please note the many details. For this job is just that the details.
Ejemplo de puerta principal de estilo americano extra grande con paredes marrones, suelo de cemento, puerta simple y puerta de madera en tonos medios
Ejemplo de puerta principal de estilo americano extra grande con paredes marrones, suelo de cemento, puerta simple y puerta de madera en tonos medios
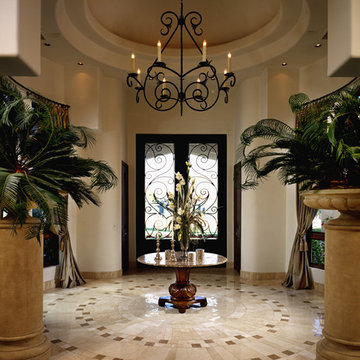
Luxury custom home with elegant double doors designed by Fratantoni Interior Designers!
Follow us on Pinterest, Twitter, Facebook and Instagram for more inspiring photos!!
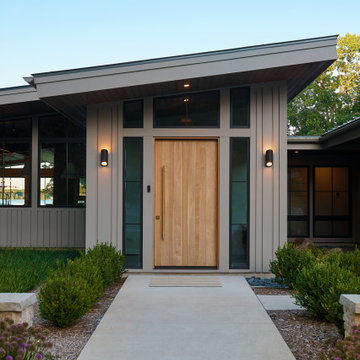
Diseño de puerta principal contemporánea extra grande con puerta pivotante y puerta de madera clara

Front entry walk and custom entry courtyard gate leads to a courtyard bridge and the main two-story entry foyer beyond. Privacy courtyard walls are located on each side of the entry gate. They are clad with Texas Lueders stone and stucco, and capped with standing seam metal roofs. Custom-made ceramic sconce lights and recessed step lights illuminate the way in the evening. Elsewhere, the exterior integrates an Engawa breezeway around the perimeter of the home, connecting it to the surrounding landscaping and other exterior living areas. The Engawa is shaded, along with the exterior wall’s windows and doors, with a continuous wall mounted awning. The deep Kirizuma styled roof gables are supported by steel end-capped wood beams cantilevered from the inside to beyond the roof’s overhangs. Simple materials were used at the roofs to include tiles at the main roof; metal panels at the walkways, awnings and cabana; and stained and painted wood at the soffits and overhangs. Elsewhere, Texas Lueders stone and stucco were used at the exterior walls, courtyard walls and columns.

David Ramsey
Foto de puerta principal rústica extra grande con paredes grises, suelo de pizarra, puerta simple, puerta de madera oscura y suelo beige
Foto de puerta principal rústica extra grande con paredes grises, suelo de pizarra, puerta simple, puerta de madera oscura y suelo beige
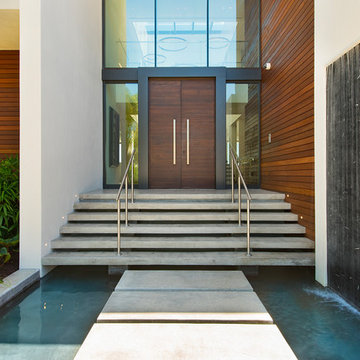
Imagen de puerta principal actual extra grande con puerta doble y puerta de madera oscura
1.505 fotos de puertas principales extra grandes
1