290 fotos de entradas azules extra grandes
Filtrar por
Presupuesto
Ordenar por:Popular hoy
1 - 20 de 290 fotos

Here is an architecturally built house from the early 1970's which was brought into the new century during this complete home remodel by opening up the main living space with two small additions off the back of the house creating a seamless exterior wall, dropping the floor to one level throughout, exposing the post an beam supports, creating main level on-suite, den/office space, refurbishing the existing powder room, adding a butlers pantry, creating an over sized kitchen with 17' island, refurbishing the existing bedrooms and creating a new master bedroom floor plan with walk in closet, adding an upstairs bonus room off an existing porch, remodeling the existing guest bathroom, and creating an in-law suite out of the existing workshop and garden tool room.

Diseño de distribuidor tradicional extra grande con suelo de madera oscura, puerta doble, puerta blanca, suelo marrón y paredes blancas

Interior Designer Jacques Saint Dizier
Landscape Architect Dustin Moore of Strata
while with Suzman Cole Design Associates
Frank Paul Perez, Red Lily Studios

Even before you open this door and you immediately get that "wow factor" with a glittering view of the Las Vegas Strip and the city lights. Walk through and you'll experience client's vision for a clean modern home instantly.
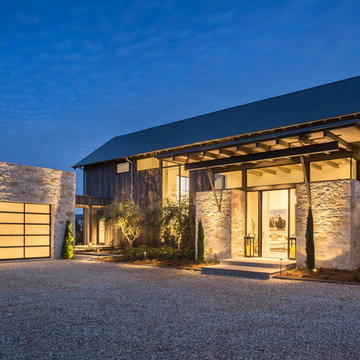
www.jacobelliott.com
Foto de puerta principal contemporánea extra grande con paredes blancas, suelo de cemento, puerta doble, puerta de vidrio y suelo gris
Foto de puerta principal contemporánea extra grande con paredes blancas, suelo de cemento, puerta doble, puerta de vidrio y suelo gris
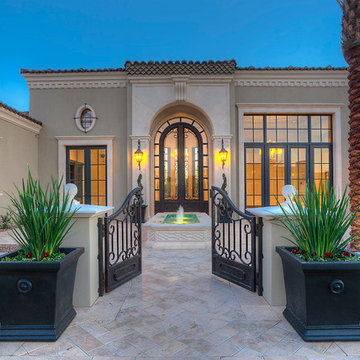
Beautiful and elegant entryways designed by Fratantoni Interior Designers.
Follow us on Facebook, Twitter, Instagram and Pinterest for more inspiring photos of home decor ideas!
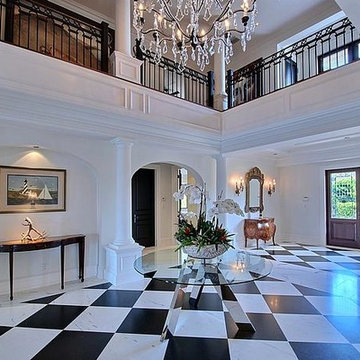
Entry Foyer, high contrast black and white marble floors, white marble columns, heavy wood front doors, medium wood stain with high gloss finish. White marble stairs and black custom railing. Two story atrium
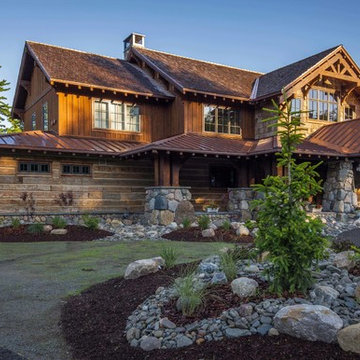
5,500 SF home on Lake Keuka, NY.
Imagen de puerta principal rural extra grande con suelo de madera en tonos medios, puerta simple, puerta de madera en tonos medios y suelo marrón
Imagen de puerta principal rural extra grande con suelo de madera en tonos medios, puerta simple, puerta de madera en tonos medios y suelo marrón
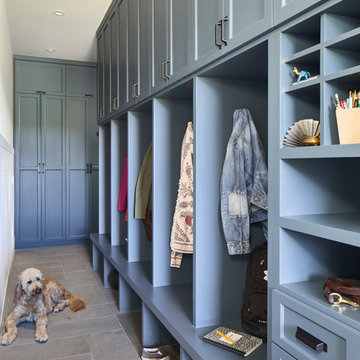
Interior view of the Northgrove Residence. Interior Design by Amity Worrell & Co. Construction by Smith Builders. Photography by Andrea Calo.
Imagen de vestíbulo posterior costero extra grande con suelo gris
Imagen de vestíbulo posterior costero extra grande con suelo gris
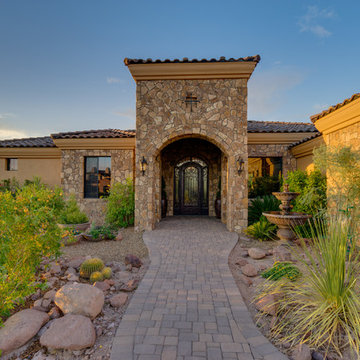
Imagen de puerta principal de estilo americano extra grande con puerta simple y puerta marrón
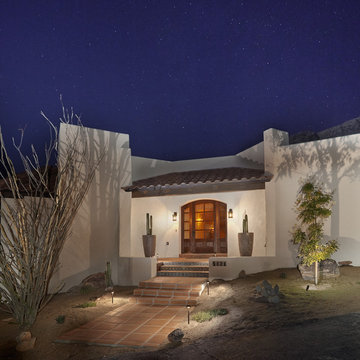
Robin Stancliff
Imagen de puerta principal de estilo americano extra grande con paredes blancas, suelo de baldosas de terracota, puerta simple y puerta de madera oscura
Imagen de puerta principal de estilo americano extra grande con paredes blancas, suelo de baldosas de terracota, puerta simple y puerta de madera oscura
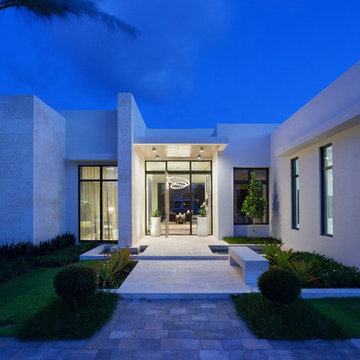
Edward C. Butera
Foto de puerta principal actual extra grande con paredes blancas, puerta simple y puerta de vidrio
Foto de puerta principal actual extra grande con paredes blancas, puerta simple y puerta de vidrio
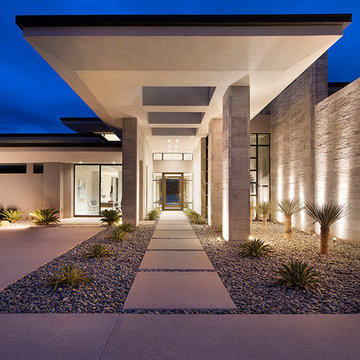
The Estates at Reflection Bay at Lake Las Vegas Show Home Entrance
Imagen de puerta principal actual extra grande
Imagen de puerta principal actual extra grande
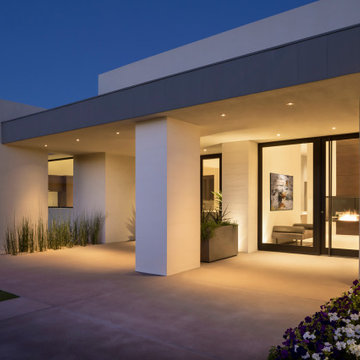
Pristine combed-face white limestone clad walls, a custom oversized glass pivot door, and a double-sided entry fireplace offer a zen-like welcome to guests.
Project Details // White Box No. 2
Architecture: Drewett Works
Builder: Argue Custom Homes
Interior Design: Ownby Design
Landscape Design (hardscape): Greey | Pickett
Landscape Design: Refined Gardens
Photographer: Jeff Zaruba
See more of this project here: https://www.drewettworks.com/white-box-no-2/
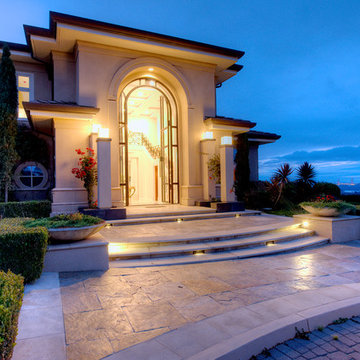
Astonishing luxury and resort-like amenities in this gated, entirely private, and newly-refinished, approximately 14,000 square foot residence on approximately 1.4 level acres.
The living quarters comprise the five-bedroom, five full, and three half-bath main residence; the separate two-level, one bedroom, one and one-half bath guest house with kitchenette; and the separate one bedroom, one bath au pair apartment.
The luxurious amenities include the curved pool, spa, sauna and steam room, tennis court, large level lawns and manicured gardens, recreation/media room with adjacent wine cellar, elevator to all levels of the main residence, four-car enclosed garage, three-car carport, and large circular motor court.
The stunning main residence provides exciting entry doors and impressive foyer with grand staircase and chandelier, large formal living and dining rooms, paneled library, and dream-like kitchen/family area. The en-suite bedrooms are large with generous closet space and the master suite offers a huge lounge and fireplace.
The sweeping views from this property include Mount Tamalpais, Sausalito, Golden Gate Bridge, San Francisco, and the East Bay. Few homes in Marin County can offer the rare combination of privacy, captivating views, and resort-like amenities in newly finished, modern detail.
Total of seven bedrooms, seven full, and four half baths.
185 Gimartin Drive Tiburon CA
Presented by Bill Bullock and Lydia Sarkissian
Decker Bullock Sotheby's International Realty
www.deckerbullocksir.com

Flouting stairs, high celling. Open floor concept
Ejemplo de puerta principal contemporánea extra grande con paredes blancas, suelo de madera clara, puerta simple, puerta de madera en tonos medios y suelo beige
Ejemplo de puerta principal contemporánea extra grande con paredes blancas, suelo de madera clara, puerta simple, puerta de madera en tonos medios y suelo beige
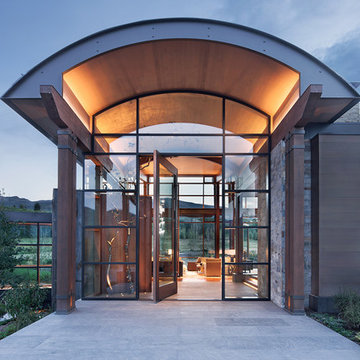
David O. Marlow Photography
Diseño de puerta principal rústica extra grande con puerta pivotante y puerta de vidrio
Diseño de puerta principal rústica extra grande con puerta pivotante y puerta de vidrio

Laurel Way Beverly Hills modern home luxury foyer with pivot door, glass walls & floor, & stacked stone textured walls. Photo by William MacCollum.
Diseño de distribuidor contemporáneo extra grande con paredes blancas, puerta pivotante, puerta de madera oscura, suelo blanco y bandeja
Diseño de distribuidor contemporáneo extra grande con paredes blancas, puerta pivotante, puerta de madera oscura, suelo blanco y bandeja
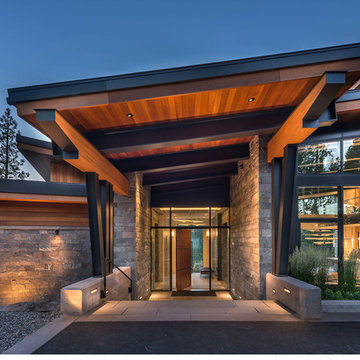
This luxury mountain home features Grabill's Aluminum Clad products throughout. The custom windows and doors are crafted of stained rift sawn white oak on the interior with aluminum cladding on the exterior. Guests are welcomed into the stone foyer by a 9 ft. horizontal plank pivot entry door with a custom patina bronze inlay.
Various window and door configurations create a unique one-of-a-kind design that captures stunning views of the Carson Range. The great room is highlighted by a pocketing sliding door that expands nearly 19 ft. wide and disappears into the adjacent wall. When fully open, this seamless transition to the exterior blurs the lines of indoor and outdoor living.
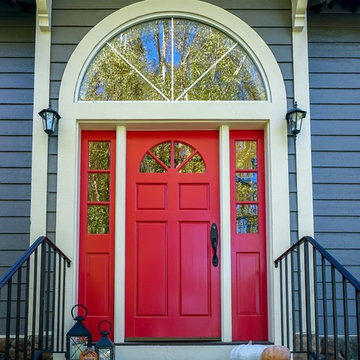
Grand entrance with beautiful red door and semi-circle picture window at 5 Savanna Ct., Novato. Home Staging by Wayka & Gina Bartolacelli. Photography by Michael McInerney.
290 fotos de entradas azules extra grandes
1