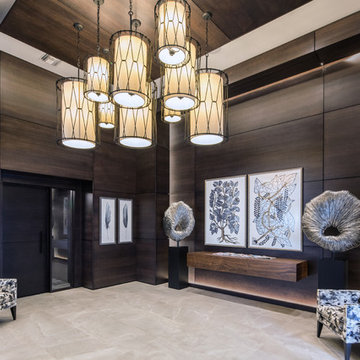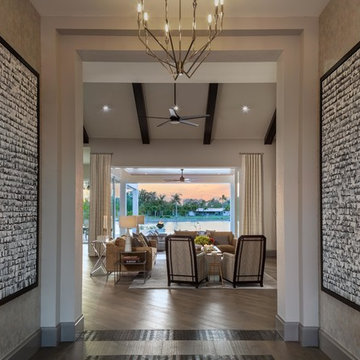6.269 fotos de entradas extra grandes
Filtrar por
Presupuesto
Ordenar por:Popular hoy
121 - 140 de 6269 fotos
Artículo 1 de 2
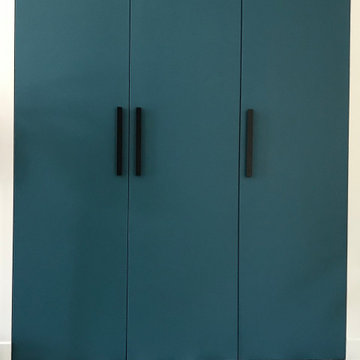
Projet de rénovation intégrale d'une maison. Accompagnement pour la sélection de l'ensemble des revêtements et couleur afin de donner un nouveau visage et lumière à chaque pièce. L'envie des motifs classiques et géométriques se marient parfaitement bien avec les camaïeux des bleus et pastel. Le sol en hexagone tricolore dans le gris et rose pâle de la cuisine est contrasté avec les matériaux nobles et naturels tels que le granit noir du Zimbabwe, l'acajou, les façades blanches et la structure en métal noire de la verrière.
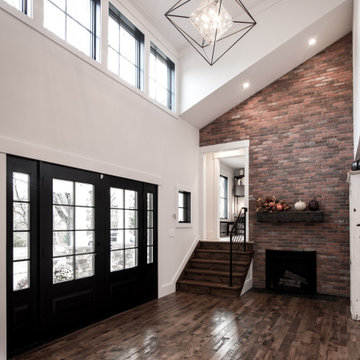
High ceiling alert! In this Modern Farmhouse renovation, we were asked to make this entry foyer more bright and airy. So, how’d we do it? Simple - bring in natural light from above! In this renovation, we designed new clerestory windows way up high. It took rebuilding the roof framing in the area to accomplish, but we figured that out. ? A quick design tip ... the higher you can bring natural light into a space, the deeper it can travel into a space, making the most effective use of daylight possible.
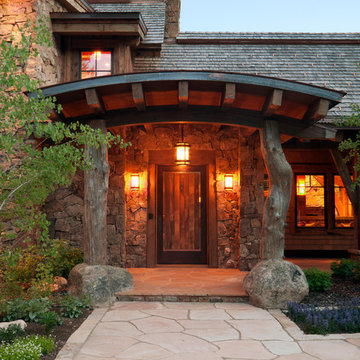
Architect: Joe Patrick Robbins, AIA
Photographer -Tim Murphy
Imagen de puerta principal rural extra grande con puerta simple y puerta de madera en tonos medios
Imagen de puerta principal rural extra grande con puerta simple y puerta de madera en tonos medios
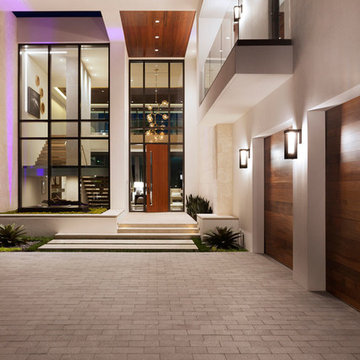
Edward C. Butera
Modelo de puerta principal minimalista extra grande con paredes blancas, puerta simple y puerta de madera en tonos medios
Modelo de puerta principal minimalista extra grande con paredes blancas, puerta simple y puerta de madera en tonos medios
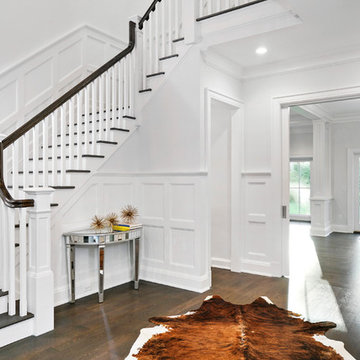
All Interior selections/finishes by Monique Varsames
Furniture staged by Stage to Show
Photos by Frank Ambrosiono
Diseño de vestíbulo tradicional renovado extra grande con paredes grises, suelo de madera en tonos medios, puerta simple y puerta de madera oscura
Diseño de vestíbulo tradicional renovado extra grande con paredes grises, suelo de madera en tonos medios, puerta simple y puerta de madera oscura

Rising amidst the grand homes of North Howe Street, this stately house has more than 6,600 SF. In total, the home has seven bedrooms, six full bathrooms and three powder rooms. Designed with an extra-wide floor plan (21'-2"), achieved through side-yard relief, and an attached garage achieved through rear-yard relief, it is a truly unique home in a truly stunning environment.
The centerpiece of the home is its dramatic, 11-foot-diameter circular stair that ascends four floors from the lower level to the roof decks where panoramic windows (and views) infuse the staircase and lower levels with natural light. Public areas include classically-proportioned living and dining rooms, designed in an open-plan concept with architectural distinction enabling them to function individually. A gourmet, eat-in kitchen opens to the home's great room and rear gardens and is connected via its own staircase to the lower level family room, mud room and attached 2-1/2 car, heated garage.
The second floor is a dedicated master floor, accessed by the main stair or the home's elevator. Features include a groin-vaulted ceiling; attached sun-room; private balcony; lavishly appointed master bath; tremendous closet space, including a 120 SF walk-in closet, and; an en-suite office. Four family bedrooms and three bathrooms are located on the third floor.
This home was sold early in its construction process.
Nathan Kirkman
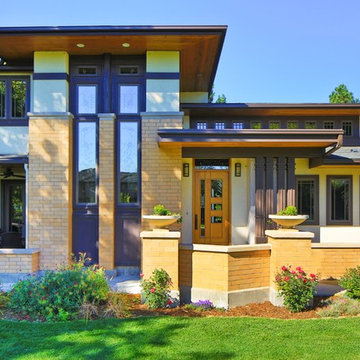
Porchfront Homes, Mark Quentin Photography
Diseño de entrada de estilo americano extra grande
Diseño de entrada de estilo americano extra grande
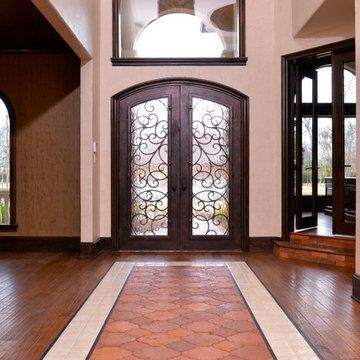
Custom Home Design built by Fairmont Custom Homes. This home features an impressive foyer or entrance with a unique chandelier, arched wrought iron door, rug patterned tile (handmade ceramic and terra-cotta tiles), and a semi-spiral staircase.
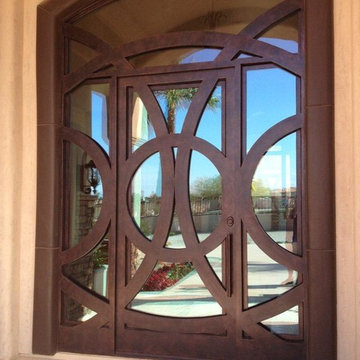
Visit Our Showroom!
15125 North Hayden Road
Scottsdale, AZ 85260
Modelo de puerta principal tradicional extra grande con paredes beige, puerta simple y puerta metalizada
Modelo de puerta principal tradicional extra grande con paredes beige, puerta simple y puerta metalizada
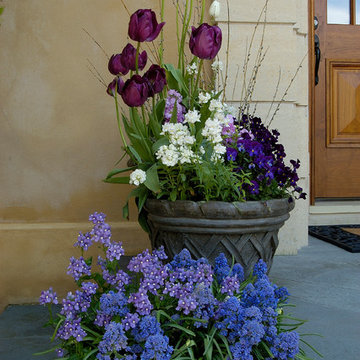
Linda Oyama Bryan
Imagen de puerta principal clásica extra grande con puerta simple y puerta de madera en tonos medios
Imagen de puerta principal clásica extra grande con puerta simple y puerta de madera en tonos medios
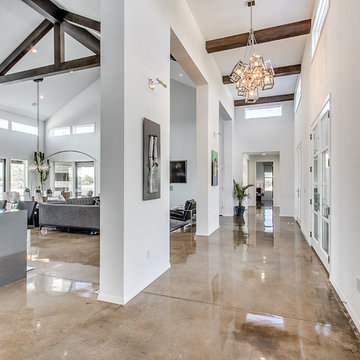
Open entry leading to the living room, dining room, and kitchen area.
Imagen de distribuidor actual extra grande con paredes grises, suelo de cemento, puerta doble y puerta de vidrio
Imagen de distribuidor actual extra grande con paredes grises, suelo de cemento, puerta doble y puerta de vidrio
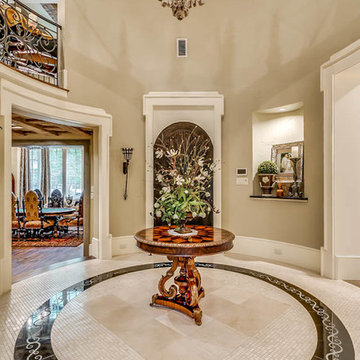
Foto de distribuidor tradicional extra grande con paredes beige, puerta simple, puerta de madera oscura, suelo de baldosas de porcelana y suelo beige

The Clients contacted Cecil Baker + Partners to reconfigure and remodel the top floor of a prominent Philadelphia high-rise into an urban pied-a-terre. The forty-five story apartment building, overlooking Washington Square Park and its surrounding neighborhoods, provided a modern shell for this truly contemporary renovation. Originally configured as three penthouse units, the 8,700 sf interior, as well as 2,500 square feet of terrace space, was to become a single residence with sweeping views of the city in all directions.
The Client’s mission was to create a city home for collecting and displaying contemporary glass crafts. Their stated desire was to cast an urban home that was, in itself, a gallery. While they enjoy a very vital family life, this home was targeted to their urban activities - entertainment being a central element.
The living areas are designed to be open and to flow into each other, with pockets of secondary functions. At large social events, guests feel free to access all areas of the penthouse, including the master bedroom suite. A main gallery was created in order to house unique, travelling art shows.
Stemming from their desire to entertain, the penthouse was built around the need for elaborate food preparation. Cooking would be visible from several entertainment areas with a “show” kitchen, provided for their renowned chef. Secondary preparation and cleaning facilities were tucked away.
The architects crafted a distinctive residence that is framed around the gallery experience, while also incorporating softer residential moments. Cecil Baker + Partners embraced every element of the new penthouse design beyond those normally associated with an architect’s sphere, from all material selections, furniture selections, furniture design, and art placement.
Barry Halkin and Todd Mason Photography
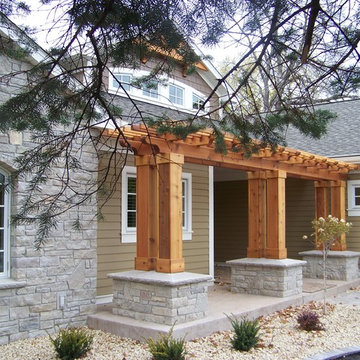
This entry trellis was designed by myself and executed by myself. All photographs were taken by Dane Christiansen photography. All landscaping was executed by Beds and Borders landscaping.
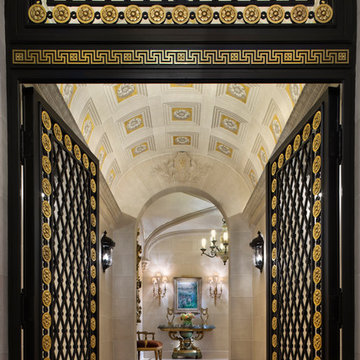
The new interior iron doors in the Main Entry Vestibule incorporate gold leaf rosette accents and hardware and a custom sculpted Angel in the transom to bless everyone as they enter and leave the home.
Historic New York City Townhouse | Renovation by Brian O'Keefe Architect, PC, with Interior Design by Richard Keith Langham

I choose to have all stone floors with a honed finish and all marble accents high polished.
Modelo de entrada clásica extra grande con paredes marrones, suelo de piedra caliza, puerta doble y puerta metalizada
Modelo de entrada clásica extra grande con paredes marrones, suelo de piedra caliza, puerta doble y puerta metalizada

A semi-open floor plan greets you as you enter this home. Custom staircase leading to the second floor showcases a custom entry table and a view of the family room and kitchen are down the hall. The blue themed dining room is designated by floor to ceiling columns. We had the pleasure of designing all of the wood work details in this home.
Photo: Stephen Allen

Imagen de distribuidor abovedado costero extra grande con paredes blancas, suelo de madera clara, puerta doble, puerta de madera oscura y suelo beige
6.269 fotos de entradas extra grandes
7
