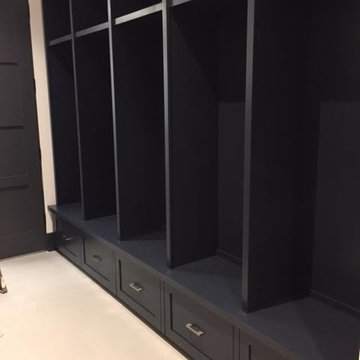93 fotos de entradas extra grandes con suelo de pizarra
Filtrar por
Presupuesto
Ordenar por:Popular hoy
1 - 20 de 93 fotos
Artículo 1 de 3

Marona Photography
Foto de puerta principal contemporánea extra grande con paredes beige, suelo de pizarra, puerta pivotante y puerta de madera oscura
Foto de puerta principal contemporánea extra grande con paredes beige, suelo de pizarra, puerta pivotante y puerta de madera oscura
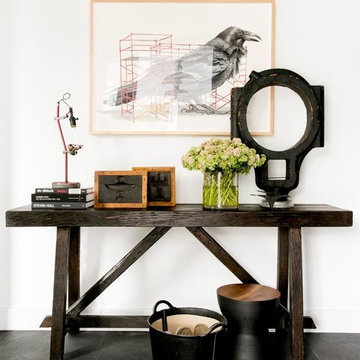
Rikki Snyder
Foto de distribuidor campestre extra grande con paredes blancas, suelo de pizarra y suelo negro
Foto de distribuidor campestre extra grande con paredes blancas, suelo de pizarra y suelo negro
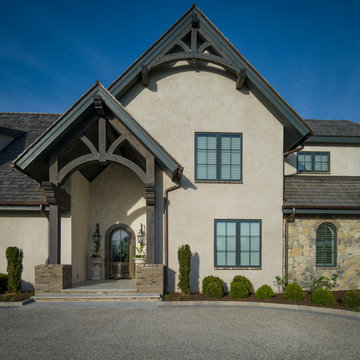
White Oak
© Carolina Timberworks
Imagen de puerta principal rústica extra grande con paredes beige, suelo de pizarra, puerta simple y puerta de vidrio
Imagen de puerta principal rústica extra grande con paredes beige, suelo de pizarra, puerta simple y puerta de vidrio
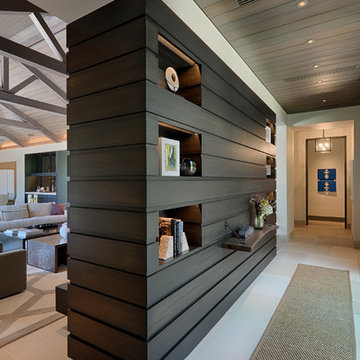
Technical Imagery Studios
Foto de entrada campestre extra grande con paredes blancas, suelo de pizarra, puerta doble, puerta de vidrio y suelo beige
Foto de entrada campestre extra grande con paredes blancas, suelo de pizarra, puerta doble, puerta de vidrio y suelo beige

Greg Premru
Modelo de vestíbulo posterior clásico extra grande con paredes blancas, suelo de pizarra, puerta simple y puerta marrón
Modelo de vestíbulo posterior clásico extra grande con paredes blancas, suelo de pizarra, puerta simple y puerta marrón
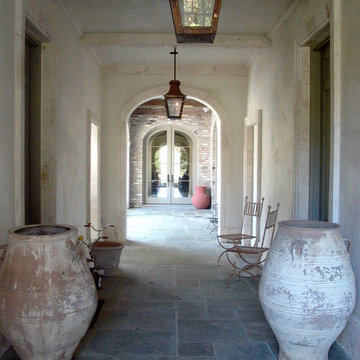
This is another view of the interior of the elegant old world style Entry Hallway. Featured are four Macedonia Limestone custom Cased openings, a Macedonia Limestone Arched Cased Opening, Macedonia Limestone wrapped Beams at the ceiling with custom designed Crown Molding, and Macedonia Limestone Baseboard Molding. Photography by Darvis.
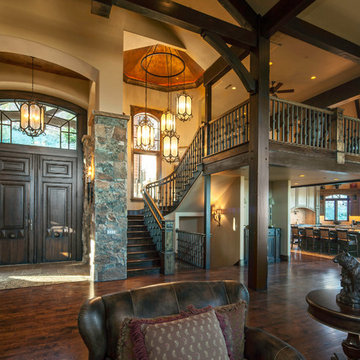
Overview of the entire gathering space from the front edge of the main fireplace. View here from the very tall antique double entry doors on the left past the staircase and into the kitchen and dining room to the right. Fantastic gathering space.

Unique opportunity to live your best life in this architectural home. Ideally nestled at the end of a serene cul-de-sac and perfectly situated at the top of a knoll with sweeping mountain, treetop, and sunset views- some of the best in all of Westlake Village! Enter through the sleek mahogany glass door and feel the awe of the grand two story great room with wood-clad vaulted ceilings, dual-sided gas fireplace, custom windows w/motorized blinds, and gleaming hardwood floors. Enjoy luxurious amenities inside this organic flowing floorplan boasting a cozy den, dream kitchen, comfortable dining area, and a masterpiece entertainers yard. Lounge around in the high-end professionally designed outdoor spaces featuring: quality craftsmanship wood fencing, drought tolerant lush landscape and artificial grass, sleek modern hardscape with strategic landscape lighting, built in BBQ island w/ plenty of bar seating and Lynx Pro-Sear Rotisserie Grill, refrigerator, and custom storage, custom designed stone gas firepit, attached post & beam pergola ready for stargazing, cafe lights, and various calming water features—All working together to create a harmoniously serene outdoor living space while simultaneously enjoying 180' views! Lush grassy side yard w/ privacy hedges, playground space and room for a farm to table garden! Open concept luxe kitchen w/SS appliances incl Thermador gas cooktop/hood, Bosch dual ovens, Bosch dishwasher, built in smart microwave, garden casement window, customized maple cabinetry, updated Taj Mahal quartzite island with breakfast bar, and the quintessential built-in coffee/bar station with appliance storage! One bedroom and full bath downstairs with stone flooring and counter. Three upstairs bedrooms, an office/gym, and massive bonus room (with potential for separate living quarters). The two generously sized bedrooms with ample storage and views have access to a fully upgraded sumptuous designer bathroom! The gym/office boasts glass French doors, wood-clad vaulted ceiling + treetop views. The permitted bonus room is a rare unique find and has potential for possible separate living quarters. Bonus Room has a separate entrance with a private staircase, awe-inspiring picture windows, wood-clad ceilings, surround-sound speakers, ceiling fans, wet bar w/fridge, granite counters, under-counter lights, and a built in window seat w/storage. Oversized master suite boasts gorgeous natural light, endless views, lounge area, his/hers walk-in closets, and a rustic spa-like master bath featuring a walk-in shower w/dual heads, frameless glass door + slate flooring. Maple dual sink vanity w/black granite, modern brushed nickel fixtures, sleek lighting, W/C! Ultra efficient laundry room with laundry shoot connecting from upstairs, SS sink, waterfall quartz counters, and built in desk for hobby or work + a picturesque casement window looking out to a private grassy area. Stay organized with the tastefully handcrafted mudroom bench, hooks, shelving and ample storage just off the direct 2 car garage! Nearby the Village Homes clubhouse, tennis & pickle ball courts, ample poolside lounge chairs, tables, and umbrellas, full-sized pool for free swimming and laps, an oversized children's pool perfect for entertaining the kids and guests, complete with lifeguards on duty and a wonderful place to meet your Village Homes neighbors. Nearby parks, schools, shops, hiking, lake, beaches, and more. Live an intentionally inspired life at 2228 Knollcrest — a sprawling architectural gem!
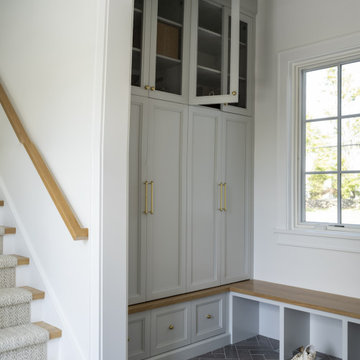
Modelo de vestíbulo posterior minimalista extra grande con paredes blancas, suelo de pizarra y suelo gris
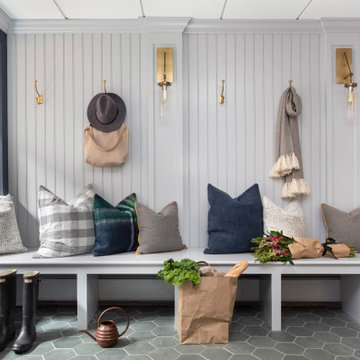
Foto de vestíbulo posterior tradicional renovado extra grande con suelo de pizarra, suelo gris y paredes grises
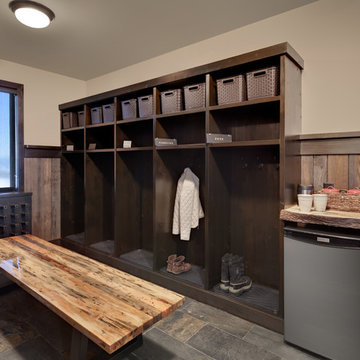
A custom bootroom with built in lockers, wormwood bench, and slate floors. This impressive room has a custom built boot and glove dryer, wooden ski rack, and a coffee station.
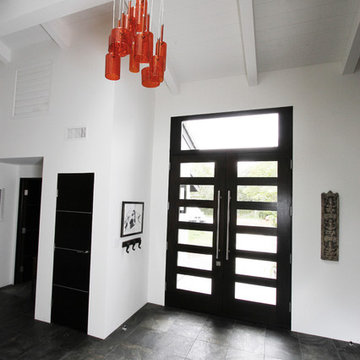
Entry hall with 9 feet tall custom designed front door and Spillray light chandelier from Italy
Foto de distribuidor moderno extra grande con paredes blancas, suelo de pizarra, puerta doble y puerta de madera oscura
Foto de distribuidor moderno extra grande con paredes blancas, suelo de pizarra, puerta doble y puerta de madera oscura
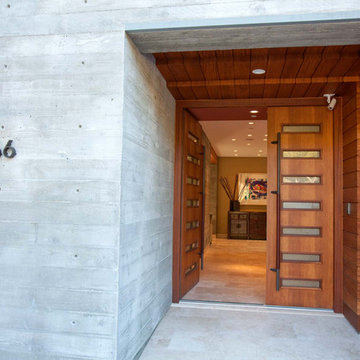
This home features concrete interior and exterior walls, giving it a chic modern look. The Interior concrete walls were given a wood texture giving it a one of a kind look.
We are responsible for all concrete work seen. This includes the entire concrete structure of the home, including the interior walls, stairs and fire places. We are also responsible for the structural concrete and the installation of custom concrete caissons into bed rock to ensure a solid foundation as this home sits over the water. All interior furnishing was done by a professional after we completed the construction of the home.
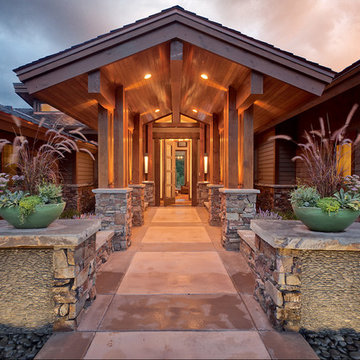
Douglas Knight Construction
Imagen de puerta principal clásica renovada extra grande con puerta pivotante, puerta de madera en tonos medios, paredes marrones y suelo de pizarra
Imagen de puerta principal clásica renovada extra grande con puerta pivotante, puerta de madera en tonos medios, paredes marrones y suelo de pizarra
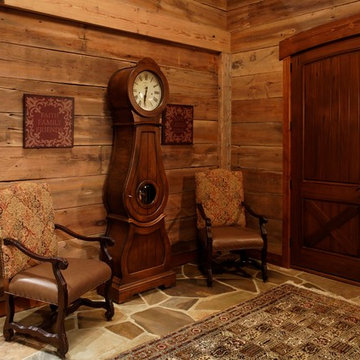
Jeffrey Bebee Photography
Ejemplo de distribuidor rural extra grande con puerta doble, puerta de madera oscura, paredes marrones y suelo de pizarra
Ejemplo de distribuidor rural extra grande con puerta doble, puerta de madera oscura, paredes marrones y suelo de pizarra
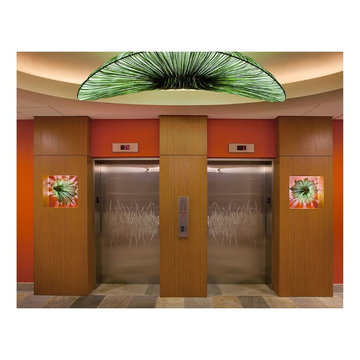
2012 ASID Design Excellence Award for "Hospitality Design, Hotel Common Spaces"
The Hospitality Design, Hotel Common Spaces Award was for the remodel/update of a Naples high-rise lobby entrance artistically using exquisite hand-made lighting features from Israel.
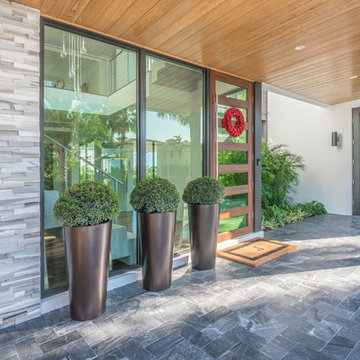
J Quick Studios LLC
Modelo de puerta principal actual extra grande con paredes grises, suelo de pizarra, puerta simple y puerta de vidrio
Modelo de puerta principal actual extra grande con paredes grises, suelo de pizarra, puerta simple y puerta de vidrio
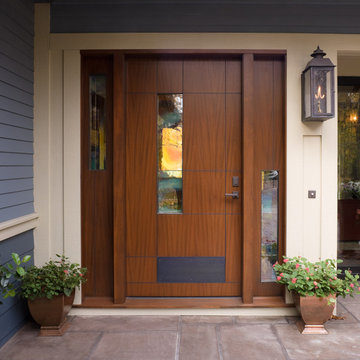
Custom built and inspired by mid century stock doors, this welcoming entry glows warmly through the stained glass, inviting guests in. Gas lamps provide a soft glow. The Lilac Stone patio is reminiscent of New Orleans. Concrete siding is color integrated and resistant to discoloring and damage.
Tyler Mallory Photography tylermallory.com
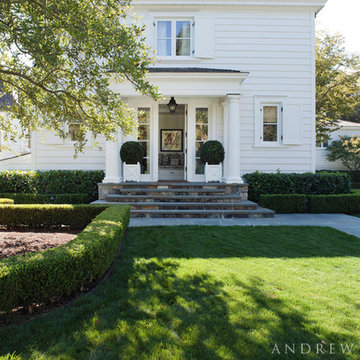
Side entrance. Photographer: David Duncan Livingston
Ejemplo de puerta principal tradicional extra grande con paredes blancas, suelo de pizarra, puerta pivotante, puerta blanca y suelo gris
Ejemplo de puerta principal tradicional extra grande con paredes blancas, suelo de pizarra, puerta pivotante, puerta blanca y suelo gris
93 fotos de entradas extra grandes con suelo de pizarra
1
