364 fotos de entradas extra grandes con suelo de baldosas de porcelana
Filtrar por
Presupuesto
Ordenar por:Popular hoy
1 - 20 de 364 fotos
Artículo 1 de 3

www.zoon.ca
Modelo de vestíbulo posterior clásico renovado extra grande con paredes grises, suelo de baldosas de porcelana y suelo gris
Modelo de vestíbulo posterior clásico renovado extra grande con paredes grises, suelo de baldosas de porcelana y suelo gris

Featured in the November 2008 issue of Phoenix Home & Garden, this "magnificently modern" home is actually a suburban loft located in Arcadia, a neighborhood formerly occupied by groves of orange and grapefruit trees in Phoenix, Arizona. The home, designed by architect C.P. Drewett, offers breathtaking views of Camelback Mountain from the entire main floor, guest house, and pool area. These main areas "loft" over a basement level featuring 4 bedrooms, a guest room, and a kids' den. Features of the house include white-oak ceilings, exposed steel trusses, Eucalyptus-veneer cabinetry, honed Pompignon limestone, concrete, granite, and stainless steel countertops. The owners also enlisted the help of Interior Designer Sharon Fannin. The project was built by Sonora West Development of Scottsdale, AZ.
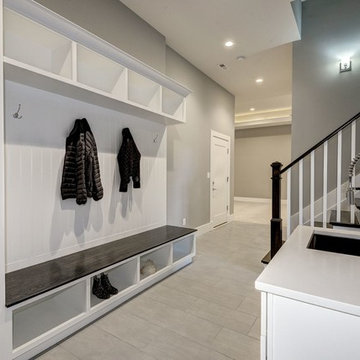
home visit
Diseño de vestíbulo posterior actual extra grande con paredes grises, suelo de baldosas de porcelana y suelo gris
Diseño de vestíbulo posterior actual extra grande con paredes grises, suelo de baldosas de porcelana y suelo gris
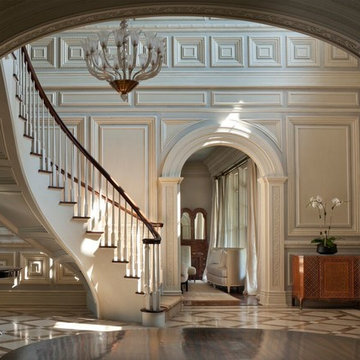
Ejemplo de distribuidor tradicional extra grande con paredes blancas y suelo de baldosas de porcelana

Exterior Stone wraps into the entry as a textural backdrop for a bold wooden pivot door. Dark wood details contrast white walls and a light grey floor.
Photo: Roger Davies
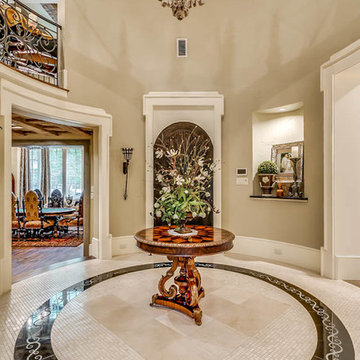
Foto de distribuidor tradicional extra grande con paredes beige, puerta simple, puerta de madera oscura, suelo de baldosas de porcelana y suelo beige
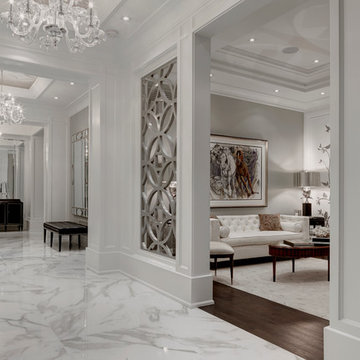
Flora Di Menna Design designed this stunning home using the Real Calcutta polished porcelain tile. As durable as it is beautiful.
Ejemplo de distribuidor clásico renovado extra grande con paredes blancas y suelo de baldosas de porcelana
Ejemplo de distribuidor clásico renovado extra grande con paredes blancas y suelo de baldosas de porcelana
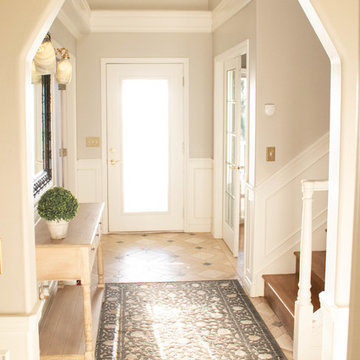
The entryway furniture, paint color, and wall art and mirrors was key in getting this beautiful home updated and ready to be listed on the market. Zylstra Art & Design was hired to do just that. Interior Design and Home Staging services are now available.
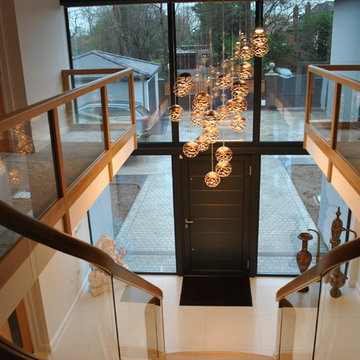
The clients wanted to create a modern and contemporary new home while ensuring that it was comfortable and practical for their family. The exiting house went through a re-build. We worked room by room creating the design and scheme for each space ensuring there was a nice flow between the rooms. The focal point of the house had to be the entrance. We added this stunning chandelier and used that as a point of reference for the other spaces. Adding lots of coppers and warm tones to complete the look.
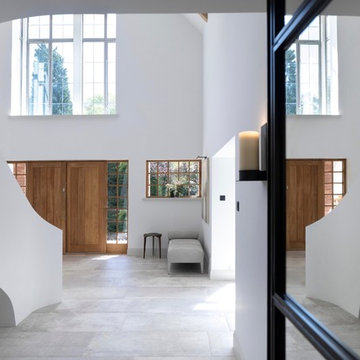
The newly designed and created Entrance Hallway which sees stunning Janey Butler Interiors design and style throughout this Llama Group Luxury Home Project . With stunning 188 bronze bud LED chandelier, bespoke metal doors with antique glass. Double bespoke Oak doors and windows. Newly created curved elegant staircase with bespoke bronze handrail designed by Llama Architects.
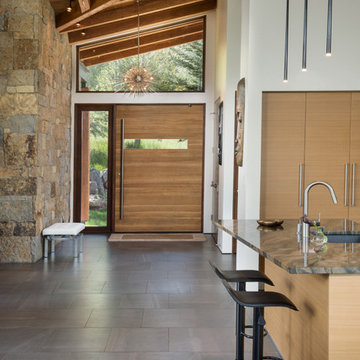
Ric Stovall
Modelo de puerta principal actual extra grande con paredes blancas, suelo de baldosas de porcelana, puerta pivotante, puerta de madera en tonos medios y suelo gris
Modelo de puerta principal actual extra grande con paredes blancas, suelo de baldosas de porcelana, puerta pivotante, puerta de madera en tonos medios y suelo gris
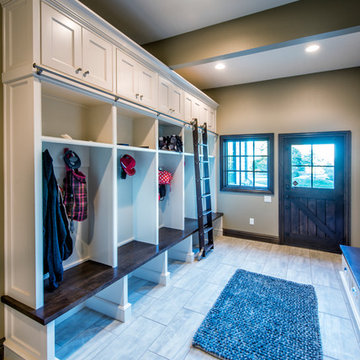
Randy Colwell
Ejemplo de vestíbulo posterior tradicional renovado extra grande con paredes beige, suelo de baldosas de porcelana, puerta simple y puerta de madera oscura
Ejemplo de vestíbulo posterior tradicional renovado extra grande con paredes beige, suelo de baldosas de porcelana, puerta simple y puerta de madera oscura
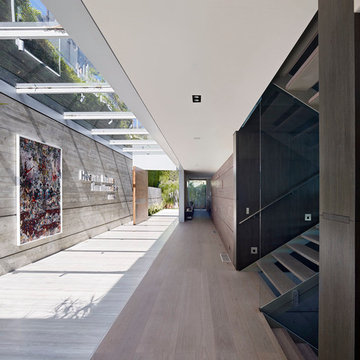
Ejemplo de hall moderno extra grande con paredes grises, suelo de baldosas de porcelana, puerta pivotante, puerta de madera en tonos medios y suelo beige
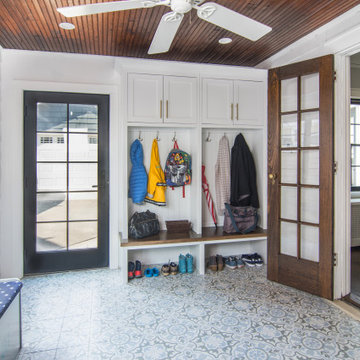
This mudroom off the new back entry opens to the dining room and kitchen beyond. Ample bench seating, cubbies, wall hooks and cabinets provide plenty of storage for this busy Maplewood family. The blue of the floor tile and bench upholstery are echoed throughout the first floor remodel into the kitchen and powder room. AMA Construction, Laura Molina Design, In House Photography.
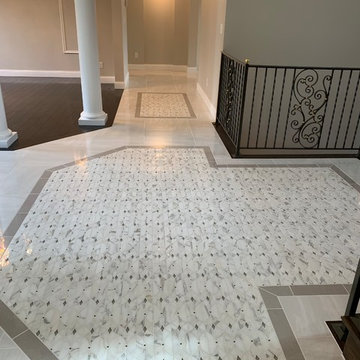
Imagen de distribuidor clásico renovado extra grande con paredes grises, suelo de baldosas de porcelana, puerta doble, puerta de madera oscura y suelo blanco
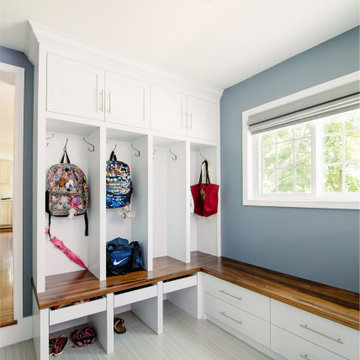
This mudroom was part of a large addition that connected the previously detached garage to the house. It included a powder room and laundry as well as a large L shaped lockers and bench. Additional storage is included in the form of a traditional reach in closet. Loads of countertop space and upper cabinetry make this one of the most functional mudrooms we've done!
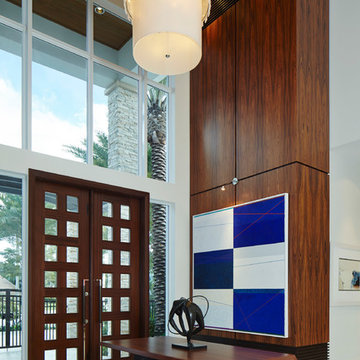
This view of the entryway shows the geometry of the artwork mirrored in the entry wall panels. Illumination is provided by a custom designed chandelier fabricated from lucite, crystal and linnen.
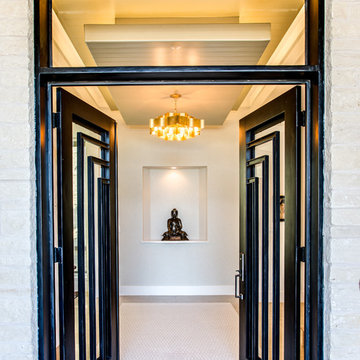
Four Walls Photography
Diseño de puerta principal tradicional renovada extra grande con puerta doble, puerta metalizada, paredes blancas, suelo de baldosas de porcelana y suelo blanco
Diseño de puerta principal tradicional renovada extra grande con puerta doble, puerta metalizada, paredes blancas, suelo de baldosas de porcelana y suelo blanco
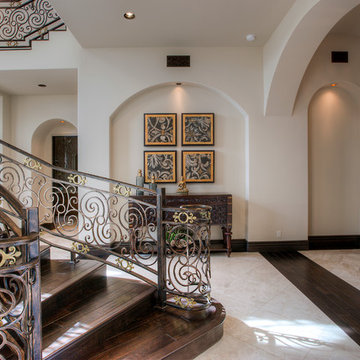
Luxury Transitional Home by Fratantoni Design, Fratantoni Interior Design, and Fratantoni Luxury Estates.
Follow us on Twitter, Facebook, Instagram and Pinterest for more inspiring photos of our work!
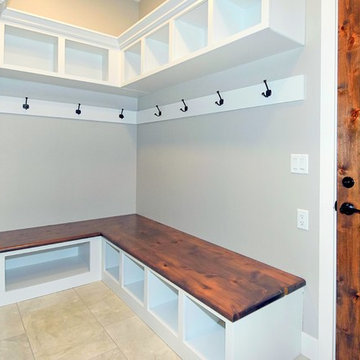
A beautiful home with all cabinets created by Tim Kulin Cabinetry!
Foto de entrada moderna extra grande con paredes grises, suelo de baldosas de porcelana, puerta simple, puerta de madera oscura y suelo beige
Foto de entrada moderna extra grande con paredes grises, suelo de baldosas de porcelana, puerta simple, puerta de madera oscura y suelo beige
364 fotos de entradas extra grandes con suelo de baldosas de porcelana
1