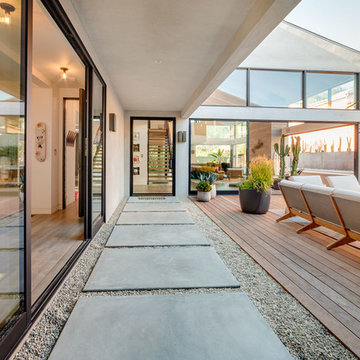1.755 fotos de entradas marrones extra grandes
Filtrar por
Presupuesto
Ordenar por:Popular hoy
1 - 20 de 1755 fotos

Photo: Lisa Petrole
Modelo de puerta principal contemporánea extra grande con suelo de cemento, puerta simple, puerta de madera en tonos medios, suelo gris y paredes negras
Modelo de puerta principal contemporánea extra grande con suelo de cemento, puerta simple, puerta de madera en tonos medios, suelo gris y paredes negras

Here is an architecturally built house from the early 1970's which was brought into the new century during this complete home remodel by opening up the main living space with two small additions off the back of the house creating a seamless exterior wall, dropping the floor to one level throughout, exposing the post an beam supports, creating main level on-suite, den/office space, refurbishing the existing powder room, adding a butlers pantry, creating an over sized kitchen with 17' island, refurbishing the existing bedrooms and creating a new master bedroom floor plan with walk in closet, adding an upstairs bonus room off an existing porch, remodeling the existing guest bathroom, and creating an in-law suite out of the existing workshop and garden tool room.

David Ramsey
Foto de puerta principal rústica extra grande con paredes grises, suelo de pizarra, puerta simple, puerta de madera oscura y suelo beige
Foto de puerta principal rústica extra grande con paredes grises, suelo de pizarra, puerta simple, puerta de madera oscura y suelo beige

Diseño de distribuidor tradicional extra grande con suelo de madera oscura, puerta doble, puerta blanca, suelo marrón y paredes blancas
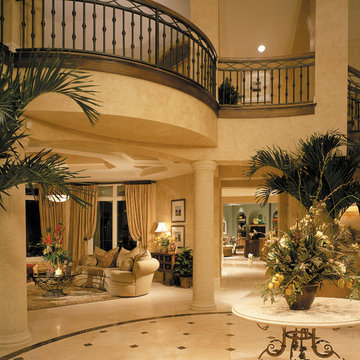
The Sater Design Collection's luxury, Mediterranean home plan "Prestonwood" (Plan #6922). http://saterdesign.com/product/prestonwood/

Red Shutter Photography
Imagen de distribuidor tradicional extra grande con paredes beige, suelo de madera en tonos medios y puerta de madera en tonos medios
Imagen de distribuidor tradicional extra grande con paredes beige, suelo de madera en tonos medios y puerta de madera en tonos medios

Interior Design:
Anne Norton
AND interior Design Studio
Berkeley, CA 94707
Ejemplo de distribuidor tradicional renovado extra grande con paredes blancas, suelo de madera en tonos medios, puerta simple, puerta negra y suelo marrón
Ejemplo de distribuidor tradicional renovado extra grande con paredes blancas, suelo de madera en tonos medios, puerta simple, puerta negra y suelo marrón

Imagen de distribuidor campestre extra grande con paredes blancas, suelo de madera clara, puerta simple, puerta negra, suelo beige y boiserie

Modern Farmhouse foyer welcomes you with just enough artifacts and accessories. Beautiful fall leaves from the surrounding ground add vibrant color of the harvest season to the foyer.
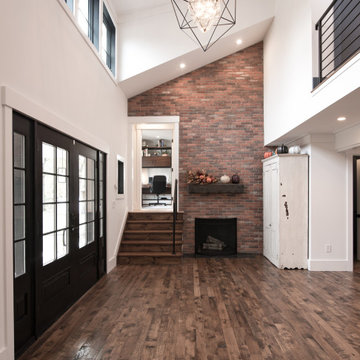
High ceiling alert! In this Modern Farmhouse renovation, we were asked to make this entry foyer more bright and airy. So, how’d we do it? Simple - bring in natural light from above! In this renovation, we designed new clerestory windows way up high. It took rebuilding the roof framing in the area to accomplish, but we figured that out. ? A quick design tip ... the higher you can bring natural light into a space, the deeper it can travel into a space, making the most effective use of daylight possible.
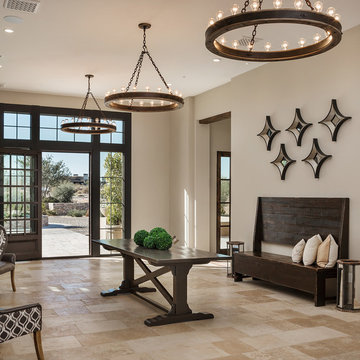
Cantabrica Estates is a private gated community located in North Scottsdale. Spec home available along with build-to-suit and incredible view lots.
For more information contact Vicki Kaplan at Arizona Best Real Estate
Spec Home Built By: LaBlonde Homes
Photography by: Leland Gebhardt

Even before you open this door and you immediately get that "wow factor" with a glittering view of the Las Vegas Strip and the city lights. Walk through and you'll experience client's vision for a clean modern home instantly.
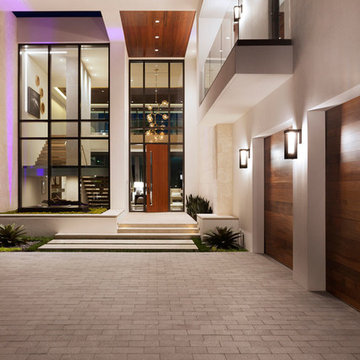
Edward C. Butera
Modelo de puerta principal minimalista extra grande con paredes blancas, puerta simple y puerta de madera en tonos medios
Modelo de puerta principal minimalista extra grande con paredes blancas, puerta simple y puerta de madera en tonos medios
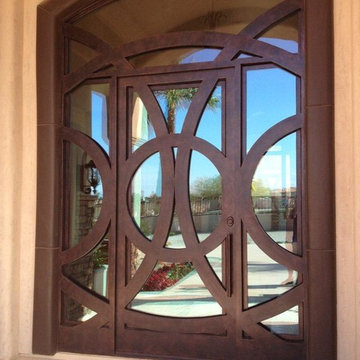
Visit Our Showroom!
15125 North Hayden Road
Scottsdale, AZ 85260
Modelo de puerta principal tradicional extra grande con paredes beige, puerta simple y puerta metalizada
Modelo de puerta principal tradicional extra grande con paredes beige, puerta simple y puerta metalizada

One of the most important rooms in the house, the Mudroom had to accommodate everyone’s needs coming and going. As such, this nerve center of the home has ample storage, space to pull off your boots, and a house desk to drop your keys, school books or briefcase. Kadlec Architecture + Design combined clever details using O’Brien Harris stained oak millwork, foundation brick subway tile, and a custom designed “chalkboard” mural.
Architecture, Design & Construction by BGD&C
Interior Design by Kaldec Architecture + Design
Exterior Photography: Tony Soluri
Interior Photography: Nathan Kirkman
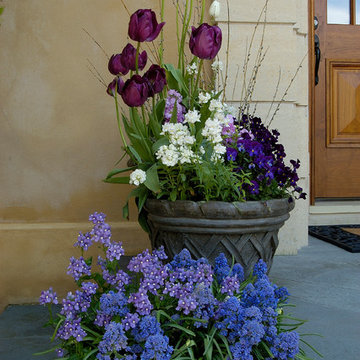
Linda Oyama Bryan
Imagen de puerta principal clásica extra grande con puerta simple y puerta de madera en tonos medios
Imagen de puerta principal clásica extra grande con puerta simple y puerta de madera en tonos medios

I choose to have all stone floors with a honed finish and all marble accents high polished.
Modelo de entrada clásica extra grande con paredes marrones, suelo de piedra caliza, puerta doble y puerta metalizada
Modelo de entrada clásica extra grande con paredes marrones, suelo de piedra caliza, puerta doble y puerta metalizada
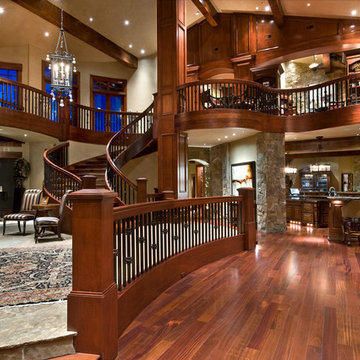
Doug Burke Photography
Ejemplo de distribuidor de estilo americano extra grande con paredes beige y suelo de madera en tonos medios
Ejemplo de distribuidor de estilo americano extra grande con paredes beige y suelo de madera en tonos medios
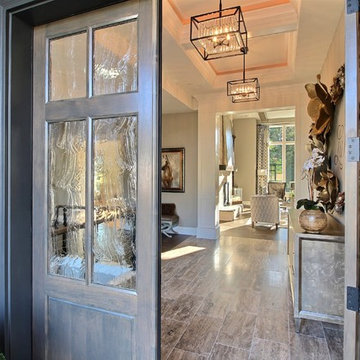
Paint by Sherwin Williams
Body Color - Anew Gray - SW 7030
Trim Color - Dover White - SW 6385
Interior Stone by Eldorado Stone
Stone Product Vantage 30 in White Elm
Flooring by Macadam Floor & Design
Foyer Floor by Emser Tile
Tile Product Travertine Veincut
Windows by Milgard Windows & Doors
Window Product Style Line® Series
Window Supplier Troyco - Window & Door
Lighting by Destination Lighting
Linares Collection by Designer's Fountain
Interior Design by Creative Interiors & Design
Landscaping by GRO Outdoor Living
Customized & Built by Cascade West Development
Photography by ExposioHDR Portland
Original Plans by Alan Mascord Design Associates
1.755 fotos de entradas marrones extra grandes
1
