521 fotos de entradas extra grandes con puerta negra
Filtrar por
Presupuesto
Ordenar por:Popular hoy
1 - 20 de 521 fotos

The glass entry in this new construction allows views from the front steps, through the house, to a waterfall feature in the back yard. Wood on walls, floors & ceilings (beams, doors, insets, etc.,) warms the cool, hard feel of steel/glass.
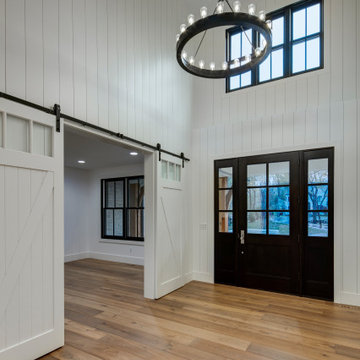
Stunning entrance.
Diseño de distribuidor contemporáneo extra grande con paredes blancas, suelo de madera en tonos medios, puerta negra y suelo marrón
Diseño de distribuidor contemporáneo extra grande con paredes blancas, suelo de madera en tonos medios, puerta negra y suelo marrón
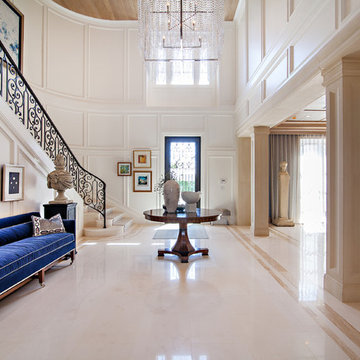
Dean Matthews
Ejemplo de entrada tradicional renovada extra grande con paredes blancas, puerta simple y puerta negra
Ejemplo de entrada tradicional renovada extra grande con paredes blancas, puerta simple y puerta negra

Fratantoni Design created this beautiful home featuring tons of arches and pillars, tile flooring, wall sconces, custom chandeliers, and wrought iron detail throughout.

Foto de distribuidor minimalista extra grande con paredes blancas, suelo de madera en tonos medios, puerta doble, puerta negra, suelo marrón y vigas vistas
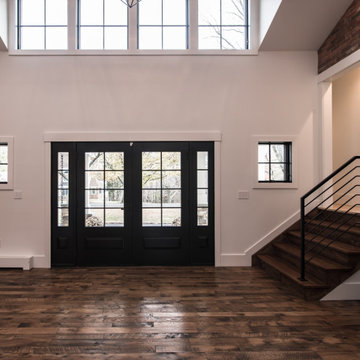
Diseño de distribuidor minimalista extra grande con paredes blancas, suelo de madera oscura, puerta doble, puerta negra y suelo marrón

View our photos and video to see how new hardwood flooring transformed this beautiful home! We are still working on updates including new wallpaper and a runner for the foyer and a complete reno of the primary bath. Stay tuned to see those when we are finished.
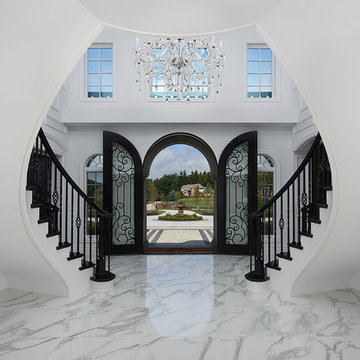
Tutto Interiors signature photo. Full design of all Architectural details and finishes which includes custom designed Millwork and styling throughout.
Photography by Carlson Productions LLC
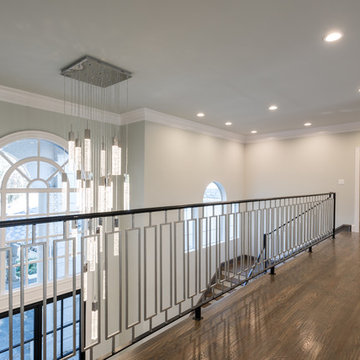
Michael Hunter Photography
Diseño de hall tradicional renovado extra grande con paredes grises, suelo de madera en tonos medios, puerta doble, puerta negra y suelo marrón
Diseño de hall tradicional renovado extra grande con paredes grises, suelo de madera en tonos medios, puerta doble, puerta negra y suelo marrón
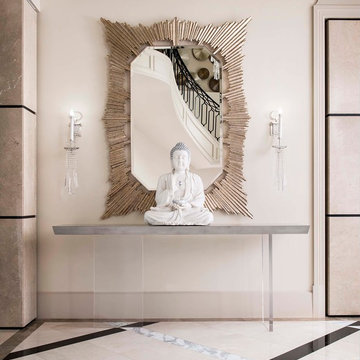
An over-scaled mirror finished in silver leaf are flanked by custom crystal sconces designed by AVID, while a monochromatic Buddha sculpture rests upon a seemingly floating console, created bespoke for the project.
Dan Piassick
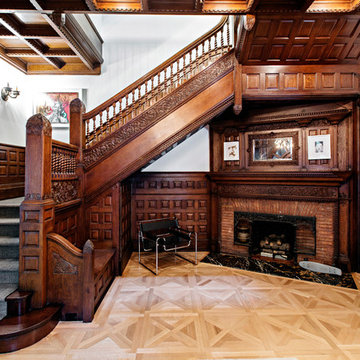
Entry Foyer
Dorothy Hong Photography
Imagen de distribuidor tradicional extra grande con paredes amarillas, suelo de madera oscura, puerta doble y puerta negra
Imagen de distribuidor tradicional extra grande con paredes amarillas, suelo de madera oscura, puerta doble y puerta negra
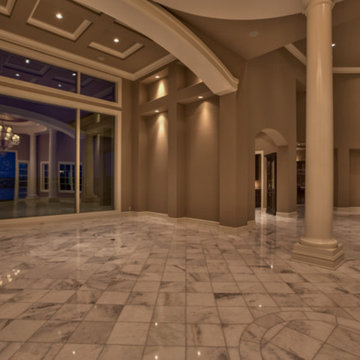
Home built by Arjay Builders Inc.
Custom Cabinets by Eurowood Cabinets, Inc.
Photo by Amoura Productions
Imagen de distribuidor mediterráneo extra grande con paredes beige, suelo de mármol, puerta doble y puerta negra
Imagen de distribuidor mediterráneo extra grande con paredes beige, suelo de mármol, puerta doble y puerta negra
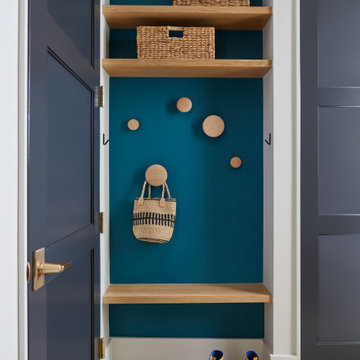
Modelo de vestíbulo posterior actual extra grande con suelo de madera clara y puerta negra
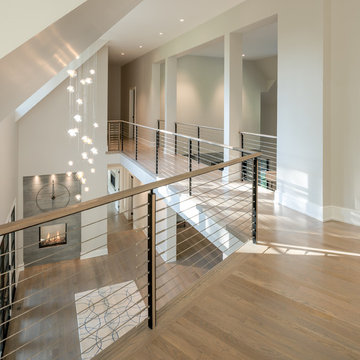
Angle Eye Photography
Diseño de distribuidor tradicional renovado extra grande con paredes grises, suelo de madera clara, puerta doble, puerta negra y suelo beige
Diseño de distribuidor tradicional renovado extra grande con paredes grises, suelo de madera clara, puerta doble, puerta negra y suelo beige

Our clients wanted the ultimate modern farmhouse custom dream home. They found property in the Santa Rosa Valley with an existing house on 3 ½ acres. They could envision a new home with a pool, a barn, and a place to raise horses. JRP and the clients went all in, sparing no expense. Thus, the old house was demolished and the couple’s dream home began to come to fruition.
The result is a simple, contemporary layout with ample light thanks to the open floor plan. When it comes to a modern farmhouse aesthetic, it’s all about neutral hues, wood accents, and furniture with clean lines. Every room is thoughtfully crafted with its own personality. Yet still reflects a bit of that farmhouse charm.
Their considerable-sized kitchen is a union of rustic warmth and industrial simplicity. The all-white shaker cabinetry and subway backsplash light up the room. All white everything complimented by warm wood flooring and matte black fixtures. The stunning custom Raw Urth reclaimed steel hood is also a star focal point in this gorgeous space. Not to mention the wet bar area with its unique open shelves above not one, but two integrated wine chillers. It’s also thoughtfully positioned next to the large pantry with a farmhouse style staple: a sliding barn door.
The master bathroom is relaxation at its finest. Monochromatic colors and a pop of pattern on the floor lend a fashionable look to this private retreat. Matte black finishes stand out against a stark white backsplash, complement charcoal veins in the marble looking countertop, and is cohesive with the entire look. The matte black shower units really add a dramatic finish to this luxurious large walk-in shower.
Photographer: Andrew - OpenHouse VC

This Naples home was the typical Florida Tuscan Home design, our goal was to modernize the design with cleaner lines but keeping the Traditional Moulding elements throughout the home. This is a great example of how to de-tuscanize your home.
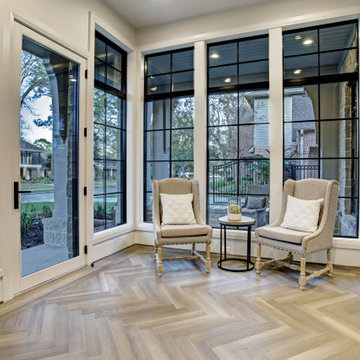
Imagen de distribuidor actual extra grande con paredes blancas, suelo de madera en tonos medios, puerta simple, puerta negra y suelo marrón
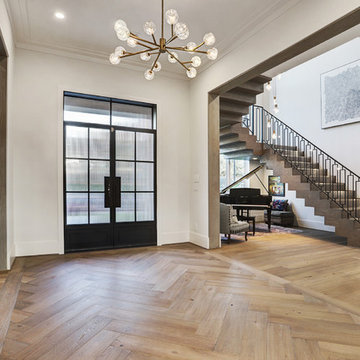
Imagen de puerta principal clásica renovada extra grande con paredes blancas, suelo de madera clara, puerta doble, puerta negra y suelo blanco

An in-law suite (on the left) was added to this home to comfortably accommodate the owners extended family. A separate entrance, full kitchen, one bedroom, full bath, and private outdoor patio provides a very comfortable additional living space for an extended stay. An additional bedroom for the main house occupies the second floor of this addition.
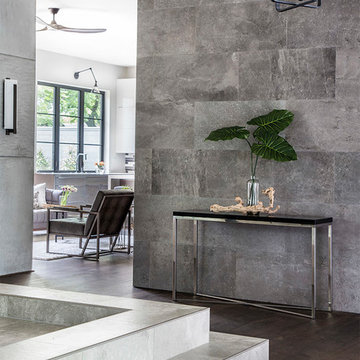
Foto de puerta principal clásica renovada extra grande con paredes blancas, suelo de madera en tonos medios, puerta simple, puerta negra y suelo gris
521 fotos de entradas extra grandes con puerta negra
1