883 fotos de entradas extra grandes con suelo de madera en tonos medios
Filtrar por
Presupuesto
Ordenar por:Popular hoy
1 - 20 de 883 fotos

Inspired by the modern romanticism, blissful tranquility and harmonious elegance of Bobby McAlpine’s home designs, this custom home designed and built by Anthony Wilder Design/Build perfectly combines all these elements and more. With Southern charm and European flair, this new home was created through careful consideration of the needs of the multi-generational family who lives there.

Foto de distribuidor clásico renovado extra grande con paredes blancas, suelo de madera en tonos medios y suelo marrón

Photography by Picture Perfect House
Modelo de distribuidor abovedado tradicional renovado extra grande con paredes grises, suelo de madera en tonos medios, puerta simple, puerta blanca y suelo gris
Modelo de distribuidor abovedado tradicional renovado extra grande con paredes grises, suelo de madera en tonos medios, puerta simple, puerta blanca y suelo gris

Exceptional custom-built 1 ½ story walkout home on a premier cul-de-sac site in the Lakeview neighborhood. Tastefully designed with exquisite craftsmanship and high attention to detail throughout.
Offering main level living with a stunning master suite, incredible kitchen with an open concept and a beautiful screen porch showcasing south facing wooded views. This home is an entertainer’s delight with many spaces for hosting gatherings. 2 private acres and surrounded by nature.
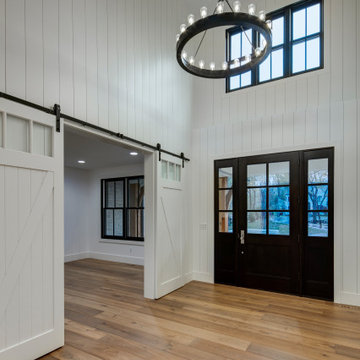
Stunning entrance.
Diseño de distribuidor contemporáneo extra grande con paredes blancas, suelo de madera en tonos medios, puerta negra y suelo marrón
Diseño de distribuidor contemporáneo extra grande con paredes blancas, suelo de madera en tonos medios, puerta negra y suelo marrón

Front door is a pair of 36" x 96" x 2 1/4" DSA Master Crafted Door with 3-point locking mechanism, (6) divided lites, and (1) raised panel at lower part of the doors in knotty alder. Photo by Mike Kaskel
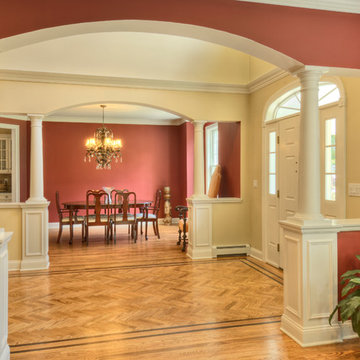
Modelo de distribuidor tradicional extra grande con paredes multicolor, suelo de madera en tonos medios, puerta simple y puerta blanca
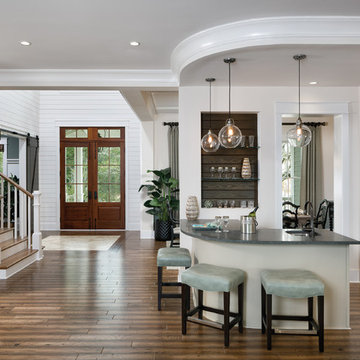
http://arhomes.us/PortRoyale1277
Modelo de distribuidor clásico extra grande con paredes blancas, suelo de madera en tonos medios, puerta doble y puerta de madera en tonos medios
Modelo de distribuidor clásico extra grande con paredes blancas, suelo de madera en tonos medios, puerta doble y puerta de madera en tonos medios
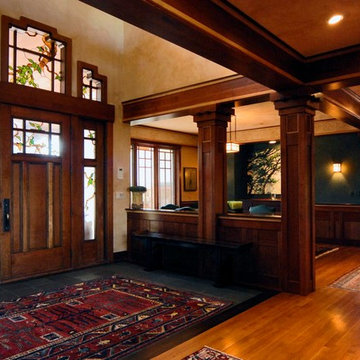
Foto de distribuidor de estilo americano extra grande con paredes beige, suelo de madera en tonos medios, puerta simple y puerta de madera oscura
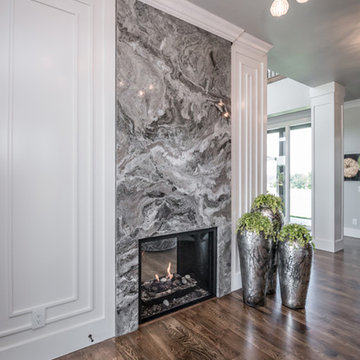
• CUSTOM DESIGNED AND BUILT CURVED FLOATING STAIRCASE AND CUSTOM BLACK
IRON RAILING BY UDI (PAINTED IN SHERWIN WILLIAMS GRIFFIN)
• NAPOLEON SEE THROUGH FIREPLACE SUPPLIED BY GODFREY AND BLACK WITH
MARBLE SURROUND SUPPLIED BY PAC SHORES AND INSTALLED BY CORDERS WITH LED
COLOR CHANGING BACK LIGHTING
• CUSTOM WALL PANELING INSTALLED BY LBH CARPENTRY AND PAINTED BY M AND L
PAINTING IN SHERWIN WILLIAMS MARSHMALLOW

We juxtaposed bold colors and contemporary furnishings with the early twentieth-century interior architecture for this four-level Pacific Heights Edwardian. The home's showpiece is the living room, where the walls received a rich coat of blackened teal blue paint with a high gloss finish, while the high ceiling is painted off-white with violet undertones. Against this dramatic backdrop, we placed a streamlined sofa upholstered in an opulent navy velour and companioned it with a pair of modern lounge chairs covered in raspberry mohair. An artisanal wool and silk rug in indigo, wine, and smoke ties the space together.

Foto de distribuidor minimalista extra grande con paredes blancas, suelo de madera en tonos medios, puerta doble, puerta negra, suelo marrón y vigas vistas
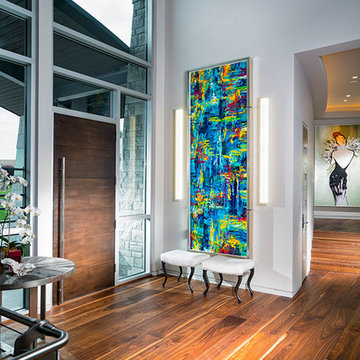
Imagen de distribuidor actual extra grande con paredes blancas, suelo de madera en tonos medios, puerta simple, puerta marrón y suelo marrón

Interior Design:
Anne Norton
AND interior Design Studio
Berkeley, CA 94707
Ejemplo de distribuidor tradicional renovado extra grande con paredes blancas, suelo de madera en tonos medios, puerta simple, puerta negra y suelo marrón
Ejemplo de distribuidor tradicional renovado extra grande con paredes blancas, suelo de madera en tonos medios, puerta simple, puerta negra y suelo marrón
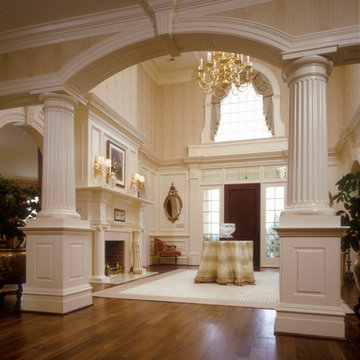
Traditional Two-Story Foyer
Imagen de distribuidor tradicional extra grande con paredes beige, suelo de madera en tonos medios, puerta simple y puerta de madera en tonos medios
Imagen de distribuidor tradicional extra grande con paredes beige, suelo de madera en tonos medios, puerta simple y puerta de madera en tonos medios
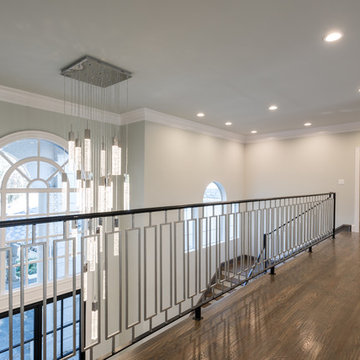
Michael Hunter Photography
Diseño de hall tradicional renovado extra grande con paredes grises, suelo de madera en tonos medios, puerta doble, puerta negra y suelo marrón
Diseño de hall tradicional renovado extra grande con paredes grises, suelo de madera en tonos medios, puerta doble, puerta negra y suelo marrón

J. Weiland Photography-
Breathtaking Beauty and Luxurious Relaxation awaits in this Massive and Fabulous Mountain Retreat. The unparalleled Architectural Degree, Design & Style are credited to the Designer/Architect, Mr. Raymond W. Smith, https://www.facebook.com/Raymond-W-Smith-Residential-Designer-Inc-311235978898996/, the Interior Designs to Marina Semprevivo, and are an extent of the Home Owners Dreams and Lavish Good Tastes. Sitting atop a mountain side in the desirable gated-community of The Cliffs at Walnut Cove, https://cliffsliving.com/the-cliffs-at-walnut-cove, this Skytop Beauty reaches into the Sky and Invites the Stars to Shine upon it. Spanning over 6,000 SF, this Magnificent Estate is Graced with Soaring Ceilings, Stone Fireplace and Wall-to-Wall Windows in the Two-Story Great Room and provides a Haven for gazing at South Asheville’s view from multiple vantage points. Coffered ceilings, Intricate Stonework and Extensive Interior Stained Woodwork throughout adds Dimension to every Space. Multiple Outdoor Private Bedroom Balconies, Decks and Patios provide Residents and Guests with desired Spaciousness and Privacy similar to that of the Biltmore Estate, http://www.biltmore.com/visit. The Lovely Kitchen inspires Joy with High-End Custom Cabinetry and a Gorgeous Contrast of Colors. The Striking Beauty and Richness are created by the Stunning Dark-Colored Island Cabinetry, Light-Colored Perimeter Cabinetry, Refrigerator Door Panels, Exquisite Granite, Multiple Leveled Island and a Fun, Colorful Backsplash. The Vintage Bathroom creates Nostalgia with a Cast Iron Ball & Claw-Feet Slipper Tub, Old-Fashioned High Tank & Pull Toilet and Brick Herringbone Floor. Garden Tubs with Granite Surround and Custom Tile provide Peaceful Relaxation. Waterfall Trickles and Running Streams softly resound from the Outdoor Water Feature while the bench in the Landscape Garden calls you to sit down and relax a while.

Expansive 2-story entry way and staircase opens into a formal living room with fireplace and two separate seating areas. Large windows across the room let in light and take one's eye toward the lake.
Tom Grimes Photography
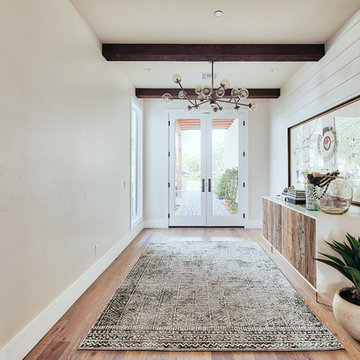
Photographer: Stephen Simms
Modelo de distribuidor minimalista extra grande con suelo de madera en tonos medios, puerta blanca, paredes blancas y puerta doble
Modelo de distribuidor minimalista extra grande con suelo de madera en tonos medios, puerta blanca, paredes blancas y puerta doble
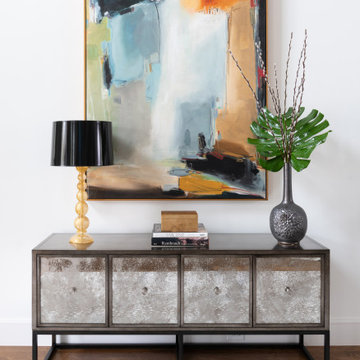
Ejemplo de distribuidor tradicional renovado extra grande con paredes blancas, suelo de madera en tonos medios, puerta doble, puerta metalizada y suelo marrón
883 fotos de entradas extra grandes con suelo de madera en tonos medios
1