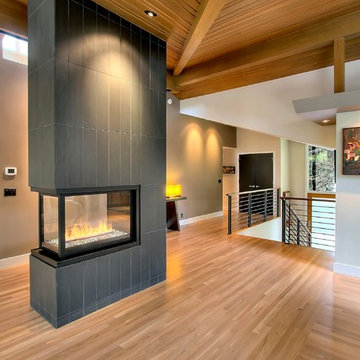6.268 fotos de entradas extra grandes
Filtrar por
Presupuesto
Ordenar por:Popular hoy
21 - 40 de 6268 fotos
Artículo 1 de 2

Anne Matheis
Modelo de distribuidor tradicional extra grande con paredes beige, suelo de mármol, puerta doble, puerta de madera oscura y suelo blanco
Modelo de distribuidor tradicional extra grande con paredes beige, suelo de mármol, puerta doble, puerta de madera oscura y suelo blanco
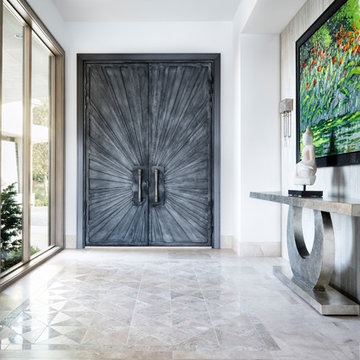
Imagen de puerta principal contemporánea extra grande con puerta doble y puerta de madera oscura
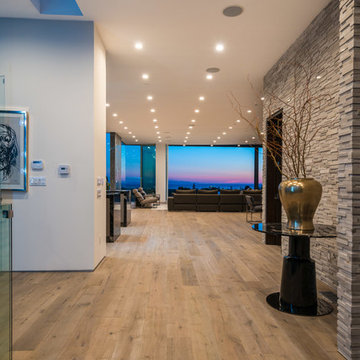
Ground up development. 7,000 contemporary luxury home constructed by FINA Construction Group Inc.
Modelo de distribuidor contemporáneo extra grande con suelo de madera clara y puerta pivotante
Modelo de distribuidor contemporáneo extra grande con suelo de madera clara y puerta pivotante

Marona Photography
Foto de puerta principal contemporánea extra grande con paredes beige, suelo de pizarra, puerta pivotante y puerta de madera oscura
Foto de puerta principal contemporánea extra grande con paredes beige, suelo de pizarra, puerta pivotante y puerta de madera oscura

Martha O'Hara Interiors, Interior Design & Photo Styling | Corey Gaffer, Photography | Please Note: All “related,” “similar,” and “sponsored” products tagged or listed by Houzz are not actual products pictured. They have not been approved by Martha O’Hara Interiors nor any of the professionals credited. For information about our work, please contact design@oharainteriors.com.

Red Shutter Photography
Imagen de distribuidor tradicional extra grande con paredes beige, suelo de madera en tonos medios y puerta de madera en tonos medios
Imagen de distribuidor tradicional extra grande con paredes beige, suelo de madera en tonos medios y puerta de madera en tonos medios
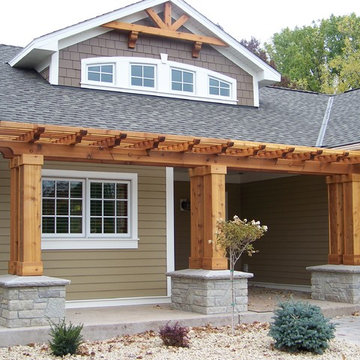
All and all I think we did pretty good!
Modelo de puerta principal de estilo americano extra grande con paredes marrones, suelo de cemento, puerta simple y puerta de madera en tonos medios
Modelo de puerta principal de estilo americano extra grande con paredes marrones, suelo de cemento, puerta simple y puerta de madera en tonos medios
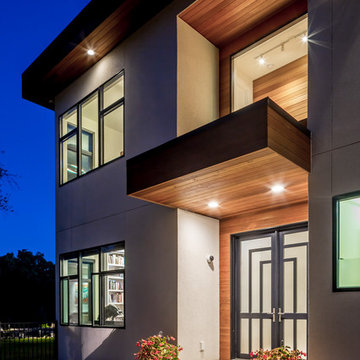
Ejemplo de puerta principal contemporánea extra grande con puerta doble y puerta de vidrio
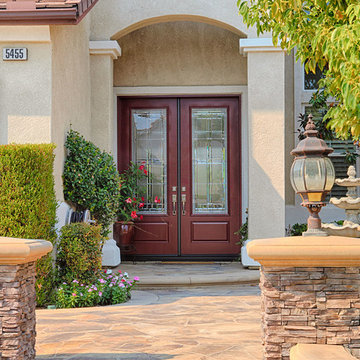
Classic style 8 foot tall Therma Tru fiberglass double entry doors. Smooth surface painted Cranberry. 3/4 lite Saratoga glass design and Emtek Ares handle sets. Installed in Yorba Linda, CA home.
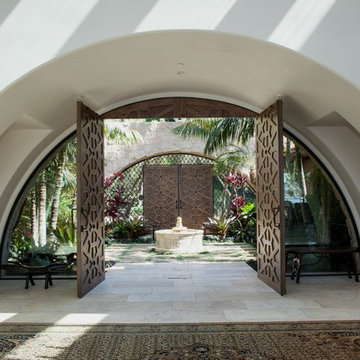
An entry that invites you to enjoy casual sophistication
Imagen de puerta principal mediterránea extra grande con paredes blancas, suelo de piedra caliza, puerta doble y puerta de madera en tonos medios
Imagen de puerta principal mediterránea extra grande con paredes blancas, suelo de piedra caliza, puerta doble y puerta de madera en tonos medios
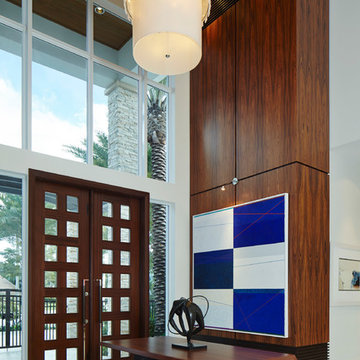
This view of the entryway shows the geometry of the artwork mirrored in the entry wall panels. Illumination is provided by a custom designed chandelier fabricated from lucite, crystal and linnen.

Foto de distribuidor contemporáneo extra grande con paredes blancas, suelo de baldosas de cerámica, puerta doble y puerta de vidrio
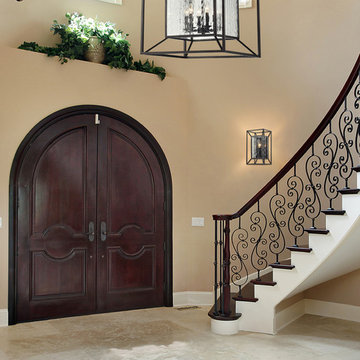
The outer cube suspending the inner cube of clear water glass panels that are the centerpiece of the design.
Available for purchase at http://www.wegotlites.net/Cubix-Collection-6-Light-24-Oiled-Bronze-Chandelier-With-Clear-Water-Glass-141236_p_85360.html

An in-law suite (on the left) was added to this home to comfortably accommodate the owners extended family. A separate entrance, full kitchen, one bedroom, full bath, and private outdoor patio provides a very comfortable additional living space for an extended stay. An additional bedroom for the main house occupies the second floor of this addition.

http://www.cookarchitectural.com
Perched on wooded hilltop, this historical estate home was thoughtfully restored and expanded, addressing the modern needs of a large family and incorporating the unique style of its owners. The design is teeming with custom details including a porte cochère and fox head rain spouts, providing references to the historical narrative of the site’s long history.

Here is an architecturally built house from the early 1970's which was brought into the new century during this complete home remodel by opening up the main living space with two small additions off the back of the house creating a seamless exterior wall, dropping the floor to one level throughout, exposing the post an beam supports, creating main level on-suite, den/office space, refurbishing the existing powder room, adding a butlers pantry, creating an over sized kitchen with 17' island, refurbishing the existing bedrooms and creating a new master bedroom floor plan with walk in closet, adding an upstairs bonus room off an existing porch, remodeling the existing guest bathroom, and creating an in-law suite out of the existing workshop and garden tool room.
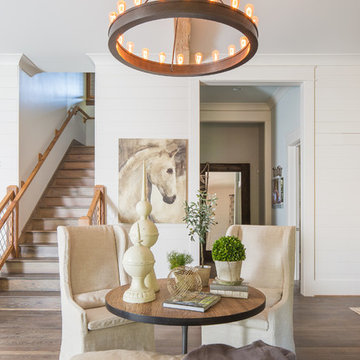
Amazing front porch of a modern farmhouse built by Steve Powell Homes (www.stevepowellhomes.com). Photo Credit: David Cannon Photography (www.davidcannonphotography.com)

Entering the property, the white tones of the hallway bring about a uniquely Victorian feeling to the place. The framed photos on the wall give the place life, a sense of homeliness — that this is not just a house, but a welcoming family home. The clear lines and design also let the beautiful chevron pattern of the floor to pop-out.
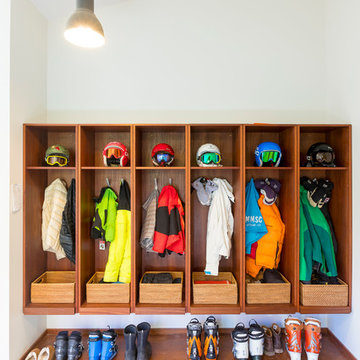
Large Mudroom with Mahogany Ski Lockers and stained concrete floors.
Photo Credit: Corey Hendrickson
Imagen de vestíbulo posterior rural extra grande con suelo de cemento
Imagen de vestíbulo posterior rural extra grande con suelo de cemento
6.268 fotos de entradas extra grandes
2
