6.284 fotos de entradas extra grandes
Filtrar por
Presupuesto
Ordenar por:Popular hoy
261 - 280 de 6284 fotos
Artículo 1 de 2

Ejemplo de distribuidor marinero extra grande con paredes beige, suelo de madera clara, puerta simple y suelo marrón

Front entry walk and custom entry courtyard gate leads to a courtyard bridge and the main two-story entry foyer beyond. Privacy courtyard walls are located on each side of the entry gate. They are clad with Texas Lueders stone and stucco, and capped with standing seam metal roofs. Custom-made ceramic sconce lights and recessed step lights illuminate the way in the evening. Elsewhere, the exterior integrates an Engawa breezeway around the perimeter of the home, connecting it to the surrounding landscaping and other exterior living areas. The Engawa is shaded, along with the exterior wall’s windows and doors, with a continuous wall mounted awning. The deep Kirizuma styled roof gables are supported by steel end-capped wood beams cantilevered from the inside to beyond the roof’s overhangs. Simple materials were used at the roofs to include tiles at the main roof; metal panels at the walkways, awnings and cabana; and stained and painted wood at the soffits and overhangs. Elsewhere, Texas Lueders stone and stucco were used at the exterior walls, courtyard walls and columns.

David Ramsey
Foto de puerta principal rústica extra grande con paredes grises, suelo de pizarra, puerta simple, puerta de madera oscura y suelo beige
Foto de puerta principal rústica extra grande con paredes grises, suelo de pizarra, puerta simple, puerta de madera oscura y suelo beige
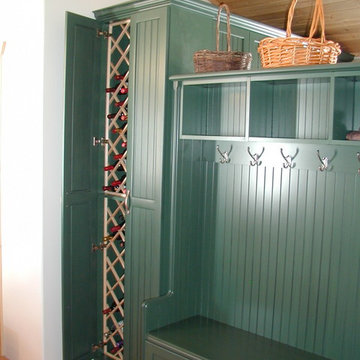
This versatile painted mudroom provides functional storage and acts as a room divider.
Modelo de vestíbulo posterior campestre extra grande
Modelo de vestíbulo posterior campestre extra grande
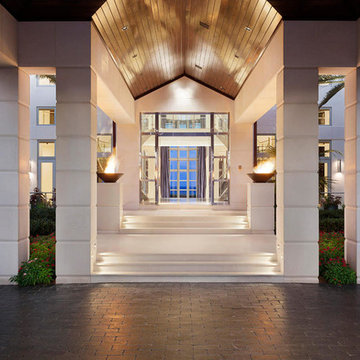
The entry to this luxurious property is grand and inviting. Fire bowls line the entry and a peek-a-boo view of the ocean draws you in.
Foto de distribuidor contemporáneo extra grande con paredes blancas, suelo de mármol, puerta doble y puerta metalizada
Foto de distribuidor contemporáneo extra grande con paredes blancas, suelo de mármol, puerta doble y puerta metalizada

Photo by David O. Marlow
Modelo de distribuidor rústico extra grande con paredes blancas, suelo de madera en tonos medios, puerta simple, puerta de madera clara y suelo marrón
Modelo de distribuidor rústico extra grande con paredes blancas, suelo de madera en tonos medios, puerta simple, puerta de madera clara y suelo marrón
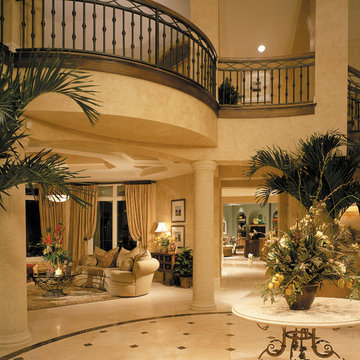
The Sater Design Collection's luxury, Mediterranean home plan "Prestonwood" (Plan #6922). http://saterdesign.com/product/prestonwood/
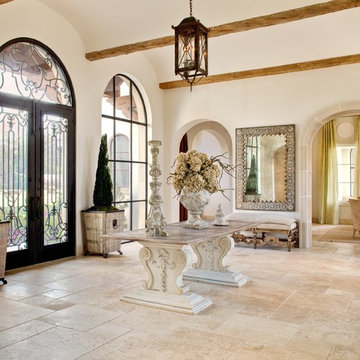
Imagen de distribuidor mediterráneo extra grande con puerta doble y puerta de vidrio
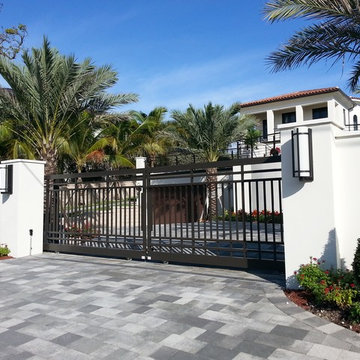
This transitional Mediterranean designed home features metal welded aluminum gates by Gate Masters, aluminum exterior railings, concrete roof tiles and a concrete interlocking paver driveway. The architecture was designed by The Benedict Group and the landscape architecture was done by David Bodker Associates.
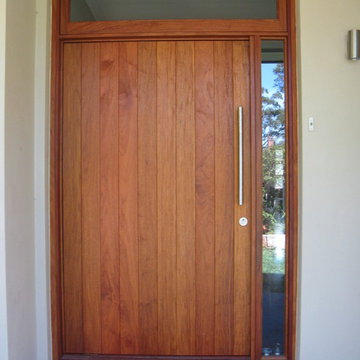
Imagen de entrada moderna extra grande con paredes beige, suelo de baldosas de cerámica, puerta pivotante y puerta de madera en tonos medios
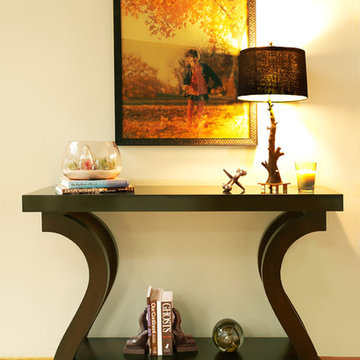
Contemporary Foyer. Photo by Zeke Ruelas.
Imagen de distribuidor contemporáneo extra grande con paredes blancas, suelo de madera clara y puerta doble
Imagen de distribuidor contemporáneo extra grande con paredes blancas, suelo de madera clara y puerta doble

Imagen de distribuidor campestre extra grande con paredes blancas, suelo de madera clara, puerta simple, puerta negra, suelo beige y boiserie

Modern Farmhouse foyer welcomes you with just enough artifacts and accessories. Beautiful fall leaves from the surrounding ground add vibrant color of the harvest season to the foyer.
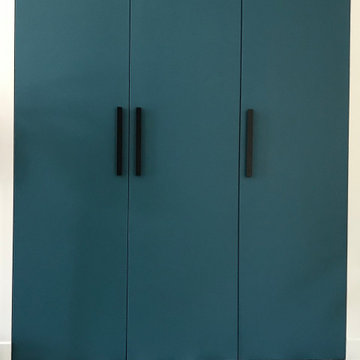
Projet de rénovation intégrale d'une maison. Accompagnement pour la sélection de l'ensemble des revêtements et couleur afin de donner un nouveau visage et lumière à chaque pièce. L'envie des motifs classiques et géométriques se marient parfaitement bien avec les camaïeux des bleus et pastel. Le sol en hexagone tricolore dans le gris et rose pâle de la cuisine est contrasté avec les matériaux nobles et naturels tels que le granit noir du Zimbabwe, l'acajou, les façades blanches et la structure en métal noire de la verrière.
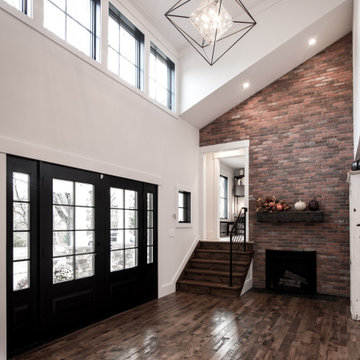
High ceiling alert! In this Modern Farmhouse renovation, we were asked to make this entry foyer more bright and airy. So, how’d we do it? Simple - bring in natural light from above! In this renovation, we designed new clerestory windows way up high. It took rebuilding the roof framing in the area to accomplish, but we figured that out. ? A quick design tip ... the higher you can bring natural light into a space, the deeper it can travel into a space, making the most effective use of daylight possible.
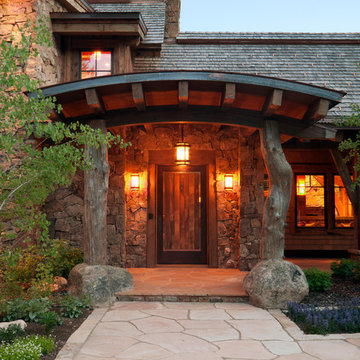
Architect: Joe Patrick Robbins, AIA
Photographer -Tim Murphy
Imagen de puerta principal rural extra grande con puerta simple y puerta de madera en tonos medios
Imagen de puerta principal rural extra grande con puerta simple y puerta de madera en tonos medios
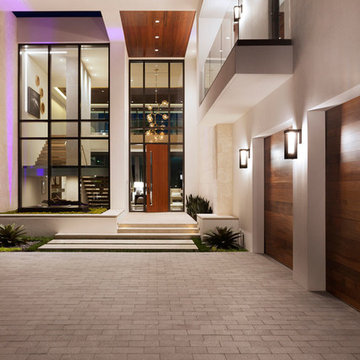
Edward C. Butera
Modelo de puerta principal minimalista extra grande con paredes blancas, puerta simple y puerta de madera en tonos medios
Modelo de puerta principal minimalista extra grande con paredes blancas, puerta simple y puerta de madera en tonos medios
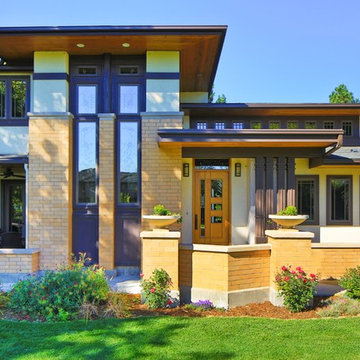
Porchfront Homes, Mark Quentin Photography
Diseño de entrada de estilo americano extra grande
Diseño de entrada de estilo americano extra grande
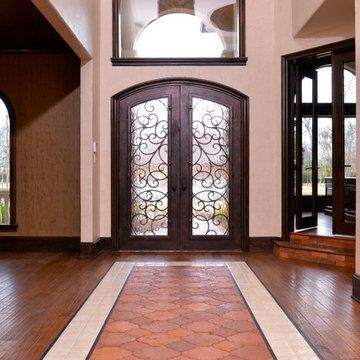
Custom Home Design built by Fairmont Custom Homes. This home features an impressive foyer or entrance with a unique chandelier, arched wrought iron door, rug patterned tile (handmade ceramic and terra-cotta tiles), and a semi-spiral staircase.
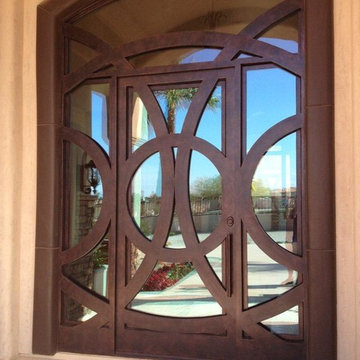
Visit Our Showroom!
15125 North Hayden Road
Scottsdale, AZ 85260
Modelo de puerta principal tradicional extra grande con paredes beige, puerta simple y puerta metalizada
Modelo de puerta principal tradicional extra grande con paredes beige, puerta simple y puerta metalizada
6.284 fotos de entradas extra grandes
14