6.269 fotos de entradas extra grandes
Filtrar por
Presupuesto
Ordenar por:Popular hoy
241 - 260 de 6269 fotos
Artículo 1 de 2
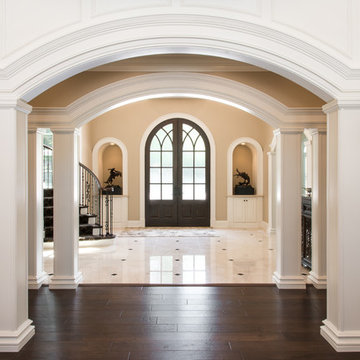
Foto de distribuidor tradicional extra grande con paredes beige, suelo de mármol, puerta doble, puerta de madera oscura y suelo blanco
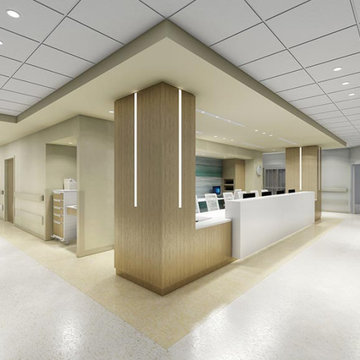
Photo: ICU Nurse Station
Baker Woodwork was selected to be the supplier and installer of all millwork and casework in the construction of a new hospital in Aruba, along with the renovation of the old hospital building. The project installation began in 2016 and will continue until mid 2023. To date, in 2022, Baker Woodwork has shipped 26 container loads of millwork and casework from their shop in Chicago to Aruba for installation. Baker Woodwork is proud to help bring a much needed new hospital to the people of Aruba.
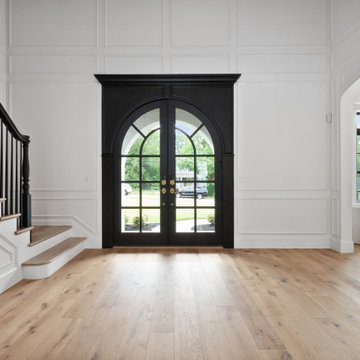
Diseño de puerta principal de estilo de casa de campo extra grande con paredes amarillas, suelo de madera clara, puerta doble y puerta negra
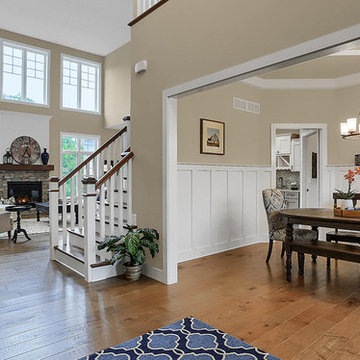
This 2-story home with first-floor Owner’s Suite includes a 3-car garage and an inviting front porch. A dramatic 2-story ceiling welcomes you into the foyer where hardwood flooring extends throughout the main living areas of the home including the Dining Room, Great Room, Kitchen, and Breakfast Area. The foyer is flanked by the Study to the left and the formal Dining Room with stylish coffered ceiling and craftsman style wainscoting to the right. The spacious Great Room with 2-story ceiling includes a cozy gas fireplace with stone surround and shiplap above mantel. Adjacent to the Great Room is the Kitchen and Breakfast Area. The Kitchen is well-appointed with stainless steel appliances, quartz countertops with tile backsplash, and attractive cabinetry featuring crown molding. The sunny Breakfast Area provides access to the patio and backyard. The Owner’s Suite with includes a private bathroom with tile shower, free standing tub, an expansive closet, and double bowl vanity with granite top. The 2nd floor includes 2 additional bedrooms and 2 full bathrooms.
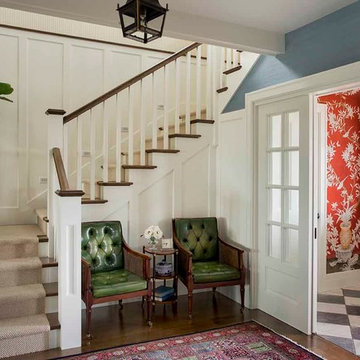
Sisal stair runners and simple Cape Cod style wainscotting keep things casual. Chairs are Georgian, early 19th C antiques in worn green leather with their original caning. Handpainted chinoiserie wallpaper is from Gracie. Salvaged marble floors in the vestibule are from Exquisite Surfaces, Los Angeles.
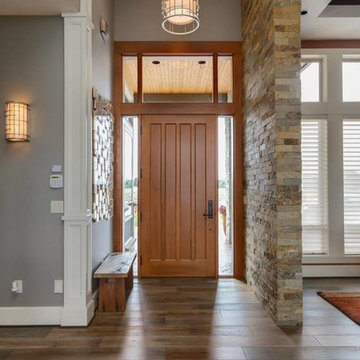
Diseño de distribuidor contemporáneo extra grande con paredes grises, suelo de madera en tonos medios, puerta simple y puerta de madera en tonos medios
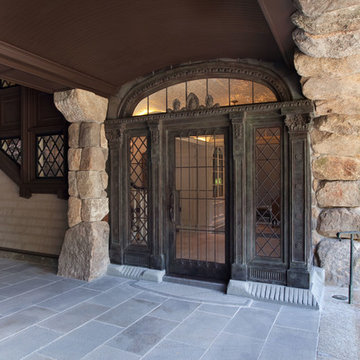
Lynne Damianos Photography
Ejemplo de puerta principal rústica extra grande con puerta simple y puerta de vidrio
Ejemplo de puerta principal rústica extra grande con puerta simple y puerta de vidrio
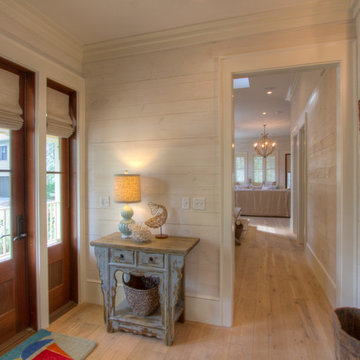
Side entrance leads to a one of a kind fabulous mud room. See additional pictures by 30A Interiors. Construction by Borges Brooks Builders and photography by Fletcher Isaacs.
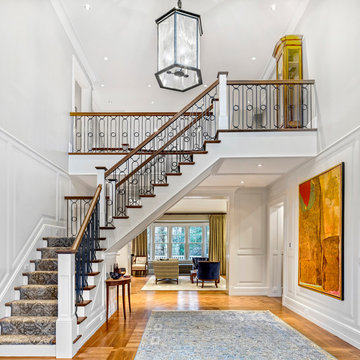
Greg Premu Photography
Imagen de distribuidor clásico extra grande con paredes blancas, suelo de madera en tonos medios y puerta doble
Imagen de distribuidor clásico extra grande con paredes blancas, suelo de madera en tonos medios y puerta doble
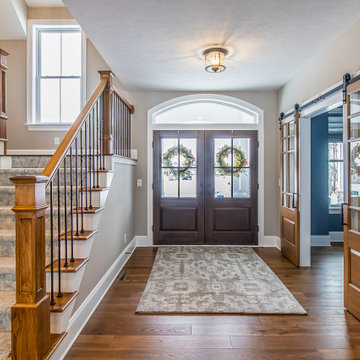
Entryway, double doors, sliding barn doors to office
.
.
.
#payneandpayne #homebuilder #homeoffice #slidingbarndoors #slidingofficedoors #homeofficedesign #custombuild #foyer #homeofficedecor #officewindow #builtinshelves #officeshelves #entrywaydecor #ohiohomebuilders #ohiocustomhomes #officesofinsta #clevelandbuilders #willoughbyhills #AtHomeCLE .
.?@paulceroky
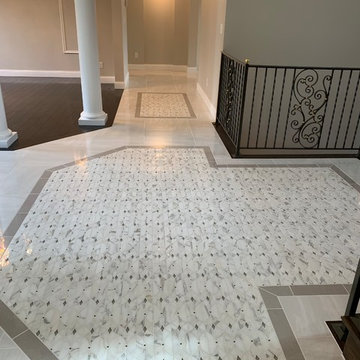
Imagen de distribuidor clásico renovado extra grande con paredes grises, suelo de baldosas de porcelana, puerta doble, puerta de madera oscura y suelo blanco
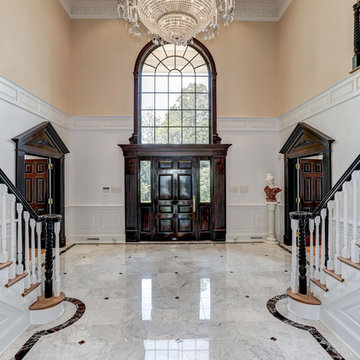
HomeVisit
Foto de distribuidor clásico extra grande con paredes blancas, suelo de mármol, puerta simple y puerta de madera oscura
Foto de distribuidor clásico extra grande con paredes blancas, suelo de mármol, puerta simple y puerta de madera oscura
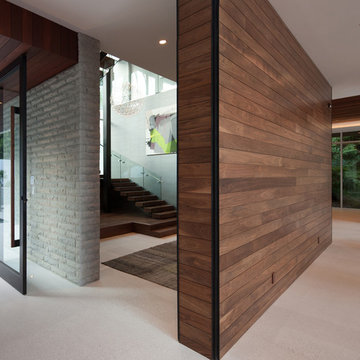
Installation by Century Custom Hardwood Floor in Los Angeles, CA
Ejemplo de distribuidor moderno extra grande con paredes blancas, puerta pivotante y puerta de vidrio
Ejemplo de distribuidor moderno extra grande con paredes blancas, puerta pivotante y puerta de vidrio
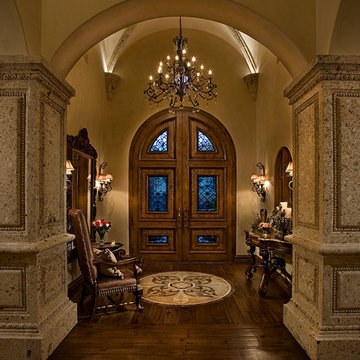
Custom Luxury homes using wood and tile inlay for the floors by Fratantoni Interior Designers.
Follow us on Pinterest, Facebook, Instagram and Twitter for more inspiring photos!
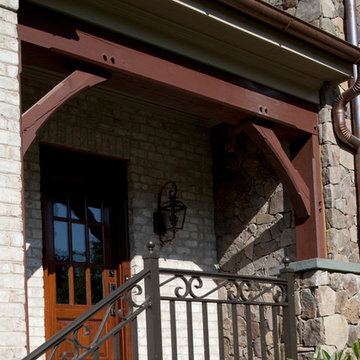
Side Porch
Imagen de puerta principal clásica extra grande con paredes beige, puerta simple y puerta de madera oscura
Imagen de puerta principal clásica extra grande con paredes beige, puerta simple y puerta de madera oscura
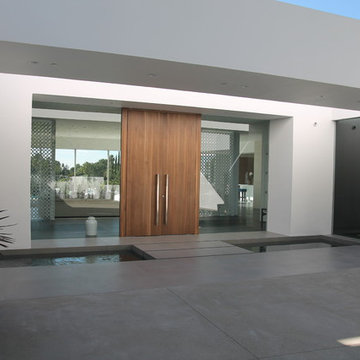
Modelo de puerta principal minimalista extra grande con paredes blancas, suelo de cemento, puerta doble y puerta de madera en tonos medios
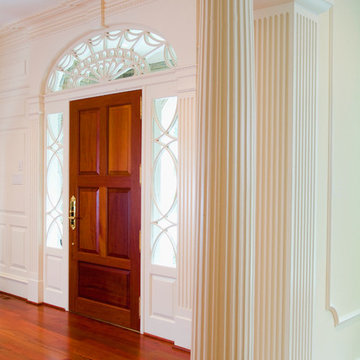
No less than a return to the great manor home of yesteryear, this grand residence is steeped in elegance and luxury. Yet the tuxedo formality of the main façade and foyer gives way to astonishingly open and casually livable gathering areas surrounding the pools and embracing the rear yard on one of the region's most sought after streets. At over 18,000 finished square feet it is a mansion indeed, and yet while providing for exceptionally well appointed entertaining areas, it accommodates the owner's young family in a comfortable setting.
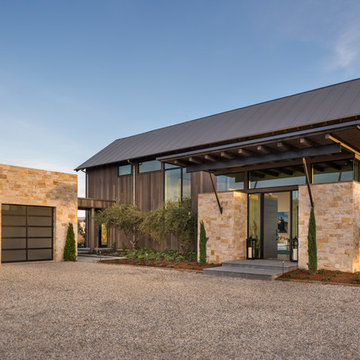
www.jacobelliott.com
Diseño de puerta principal actual extra grande con suelo de cemento, puerta doble, puerta de vidrio y suelo gris
Diseño de puerta principal actual extra grande con suelo de cemento, puerta doble, puerta de vidrio y suelo gris
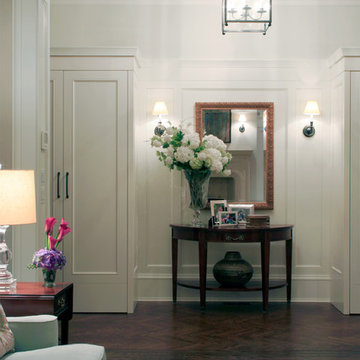
This brick and limestone, 6,000-square-foot residence exemplifies understated elegance. Located in the award-wining Blaine School District and within close proximity to the Southport Corridor, this is city living at its finest!
The foyer, with herringbone wood floors, leads to a dramatic, hand-milled oval staircase; an architectural element that allows sunlight to cascade down from skylights and to filter throughout the house. The floor plan has stately-proportioned rooms and includes formal Living and Dining Rooms; an expansive, eat-in, gourmet Kitchen/Great Room; four bedrooms on the second level with three additional bedrooms and a Family Room on the lower level; a Penthouse Playroom leading to a roof-top deck and green roof; and an attached, heated 3-car garage. Additional features include hardwood flooring throughout the main level and upper two floors; sophisticated architectural detailing throughout the house including coffered ceiling details, barrel and groin vaulted ceilings; painted, glazed and wood paneling; laundry rooms on the bedroom level and on the lower level; five fireplaces, including one outdoors; and HD Video, Audio and Surround Sound pre-wire distribution through the house and grounds. The home also features extensively landscaped exterior spaces, designed by Prassas Landscape Studio.
This home went under contract within 90 days during the Great Recession.
Featured in Chicago Magazine: http://goo.gl/Gl8lRm
Jim Yochum
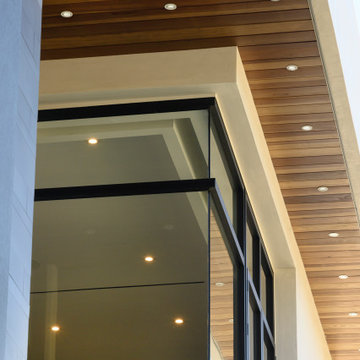
1" x 6" Mangara Ceiling Plank
Diseño de distribuidor minimalista extra grande con paredes blancas, suelo de mármol, puerta simple, puerta metalizada y suelo blanco
Diseño de distribuidor minimalista extra grande con paredes blancas, suelo de mármol, puerta simple, puerta metalizada y suelo blanco
6.269 fotos de entradas extra grandes
13