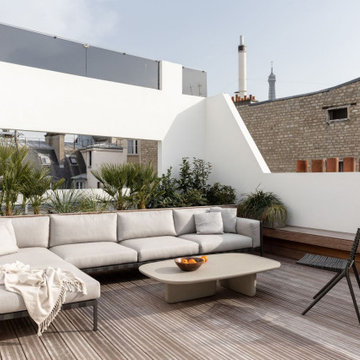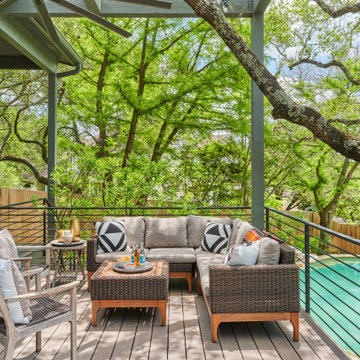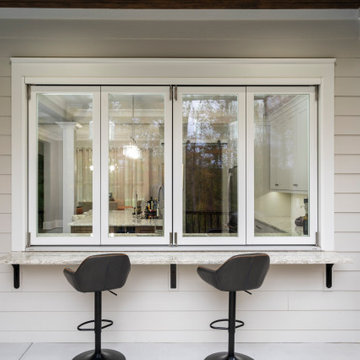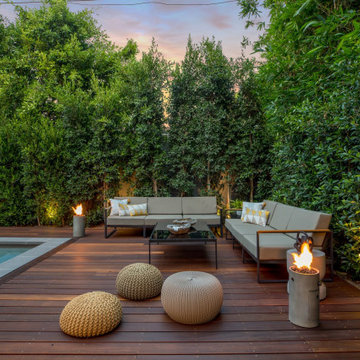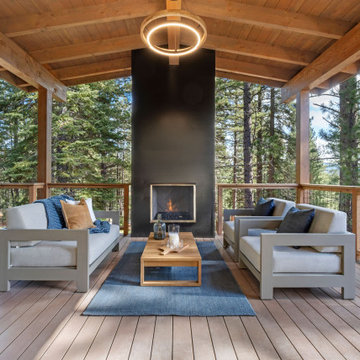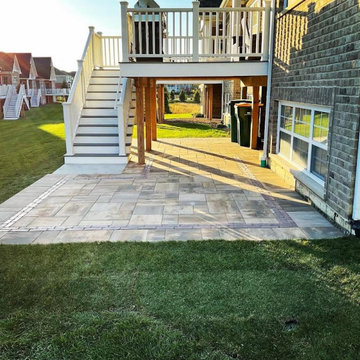Terrazas
Filtrar por
Presupuesto
Ordenar por:Popular hoy
241 - 260 de 431.543 fotos
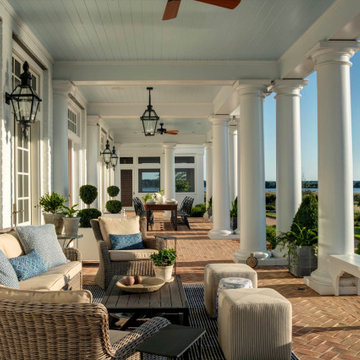
This 60-foot long waterfront covered porch features an array of delightful details that invite respite – built-in benches nestled between the columns, light blue nickel gap ceilings, and three different brick floor patterns. The space is flanked on either end by two cozy screened porches, offering a multitude of ways to soak in the water views.
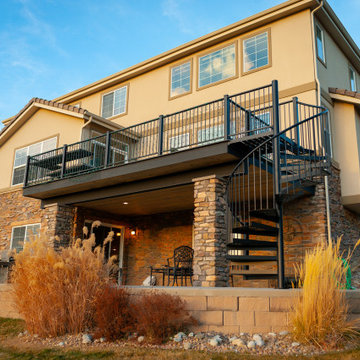
Custom spiral staircase
Foto de terraza de estilo americano de tamaño medio sin cubierta en patio trasero con barandilla de metal
Foto de terraza de estilo americano de tamaño medio sin cubierta en patio trasero con barandilla de metal
Encuentra al profesional adecuado para tu proyecto
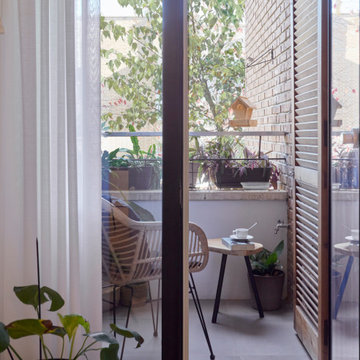
Imagen de terraza minimalista pequeña con jardín de macetas y barandilla de metal

Diseño de terraza rústica en anexo de casas con cocina exterior, entablado y barandilla de madera
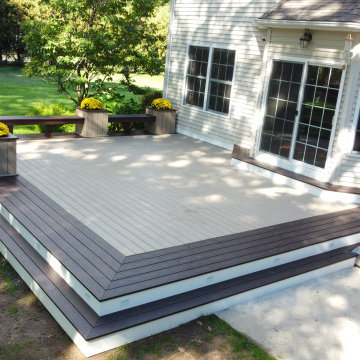
Deck 25' wide by 20' Deep, Trex Transcend Rope Swing as main decking and Trex Transcend Vintage Lantern as the Boarder
Foto de terraza planta baja de estilo americano grande sin cubierta en patio trasero
Foto de terraza planta baja de estilo americano grande sin cubierta en patio trasero
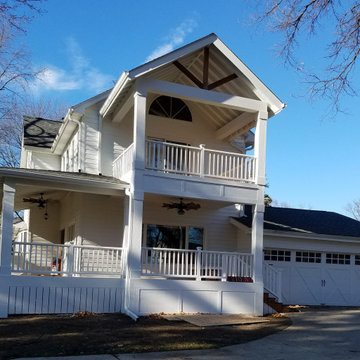
New covered wrap around front porch on existing farmhouse, with two story covered porch off second floor bedroom.
Imagen de terraza campestre en patio delantero con zócalos
Imagen de terraza campestre en patio delantero con zócalos
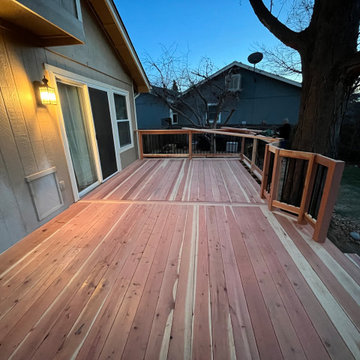
Foto de terraza planta baja clásica grande sin cubierta en patio trasero con privacidad y barandilla de madera
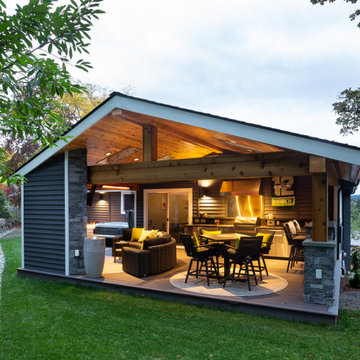
These homeowners wished to extend their existing roof out into the backyard to create a covered outdoor living space that marries seamlessly with their home. They also hoped to improve access to the backyard and flatten it out for more well-drained usable space. Azek Vintage composite decking was incorporated in order that the transition from inside to outside is all one level. The outdoor kitchen and bar were designed for maximum functionality. Many of the homeowner's reference images were used as inspiration to create the look and feel of this space. The end result is a multi-functional, warm outdoor living area for all four seasons. The gas-burning fireplace get a boost of heat from Infratech electric heaters to create warmth throughout the year.

Our Princeton architects designed a new porch for this older home creating space for relaxing and entertaining outdoors. New siding and windows upgraded the overall exterior look. Our architects designed the columns and window trim in similar styles to create a cohesive whole.
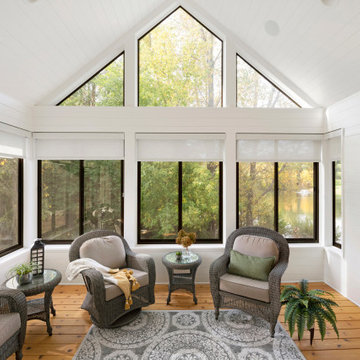
Inspired by the nature surrounding, this three-season porch was created for the homeowners to enjoy the beauty of their backyard indoors all year round. With floor to ceiling windows and transoms, natural light is able to flow through not only the porch, but right into the living and dining area through the interior windows. Hunter Douglas roller shades are also installed to provide privacy and minimize light when needed.
Photos by Spacecrafting Photography, Inc
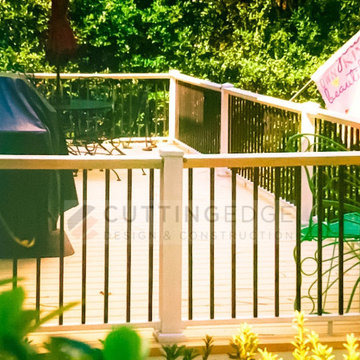
Diseño de terraza clásica renovada extra grande sin cubierta en patio trasero con privacidad y barandilla de metal
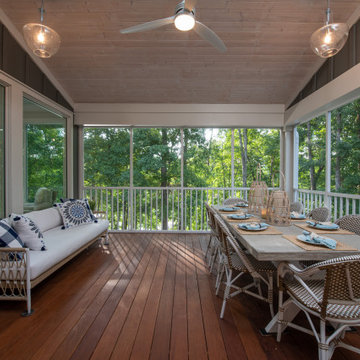
Originally built in 1990 the Heady Lakehouse began as a 2,800SF family retreat and now encompasses over 5,635SF. It is located on a steep yet welcoming lot overlooking a cove on Lake Hartwell that pulls you in through retaining walls wrapped with White Brick into a courtyard laid with concrete pavers in an Ashlar Pattern. This whole home renovation allowed us the opportunity to completely enhance the exterior of the home with all new LP Smartside painted with Amherst Gray with trim to match the Quaker new bone white windows for a subtle contrast. You enter the home under a vaulted tongue and groove white washed ceiling facing an entry door surrounded by White brick.
Once inside you’re encompassed by an abundance of natural light flooding in from across the living area from the 9’ triple door with transom windows above. As you make your way into the living area the ceiling opens up to a coffered ceiling which plays off of the 42” fireplace that is situated perpendicular to the dining area. The open layout provides a view into the kitchen as well as the sunroom with floor to ceiling windows boasting panoramic views of the lake. Looking back you see the elegant touches to the kitchen with Quartzite tops, all brass hardware to match the lighting throughout, and a large 4’x8’ Santorini Blue painted island with turned legs to provide a note of color.
The owner’s suite is situated separate to one side of the home allowing a quiet retreat for the homeowners. Details such as the nickel gap accented bed wall, brass wall mounted bed-side lamps, and a large triple window complete the bedroom. Access to the study through the master bedroom further enhances the idea of a private space for the owners to work. It’s bathroom features clean white vanities with Quartz counter tops, brass hardware and fixtures, an obscure glass enclosed shower with natural light, and a separate toilet room.
The left side of the home received the largest addition which included a new over-sized 3 bay garage with a dog washing shower, a new side entry with stair to the upper and a new laundry room. Over these areas, the stair will lead you to two new guest suites featuring a Jack & Jill Bathroom and their own Lounging and Play Area.
The focal point for entertainment is the lower level which features a bar and seating area. Opposite the bar you walk out on the concrete pavers to a covered outdoor kitchen feature a 48” grill, Large Big Green Egg smoker, 30” Diameter Evo Flat-top Grill, and a sink all surrounded by granite countertops that sit atop a white brick base with stainless steel access doors. The kitchen overlooks a 60” gas fire pit that sits adjacent to a custom gunite eight sided hot tub with travertine coping that looks out to the lake. This elegant and timeless approach to this 5,000SF three level addition and renovation allowed the owner to add multiple sleeping and entertainment areas while rejuvenating a beautiful lake front lot with subtle contrasting colors.

The owner wanted to add a covered deck that would seamlessly tie in with the existing stone patio and also complement the architecture of the house. Our solution was to add a raised deck with a low slope roof to shelter outdoor living space and grill counter. The stair to the terrace was recessed into the deck area to allow for more usable patio space. The stair is sheltered by the roof to keep the snow off the stair.
Photography by Chris Marshall
13
