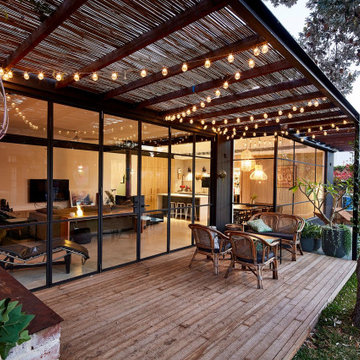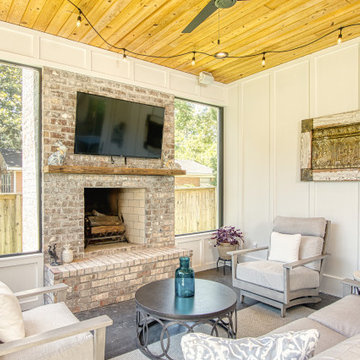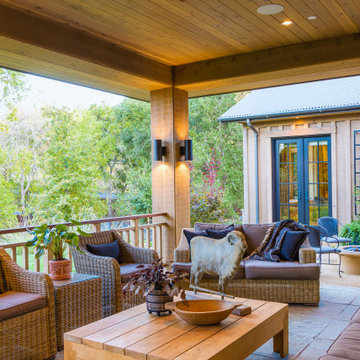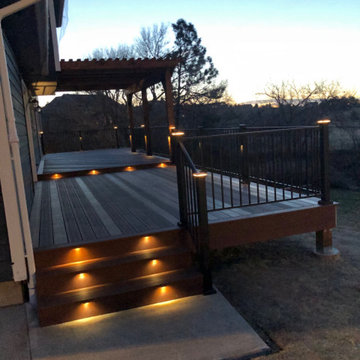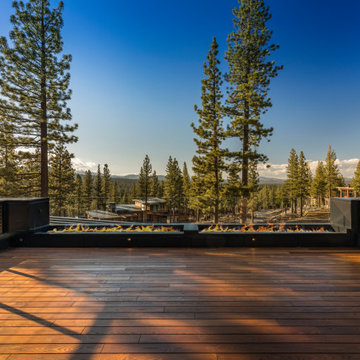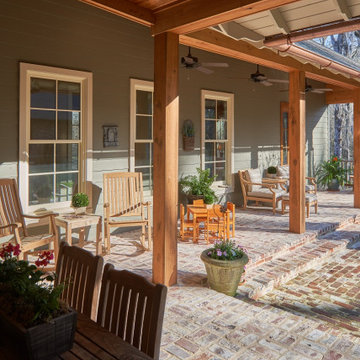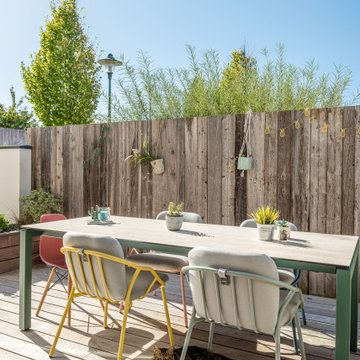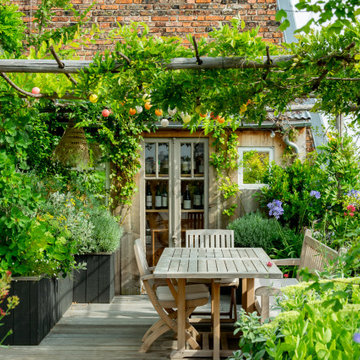432.703 ideas para terrazas
Filtrar por
Presupuesto
Ordenar por:Popular hoy
241 - 260 de 432.703 fotos
Encuentra al profesional adecuado para tu proyecto
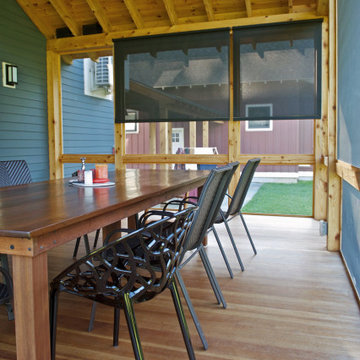
Dining out will be a JOY now, without the glare from the setting Sun.
Foto de porche cerrado campestre pequeño en patio lateral y anexo de casas con entablado
Foto de porche cerrado campestre pequeño en patio lateral y anexo de casas con entablado

Our Austin studio chose mid-century modern furniture, bold colors, and unique textures to give this home a young, fresh look:
---
Project designed by Sara Barney’s Austin interior design studio BANDD DESIGN. They serve the entire Austin area and its surrounding towns, with an emphasis on Round Rock, Lake Travis, West Lake Hills, and Tarrytown.
For more about BANDD DESIGN, click here: https://bandddesign.com/
To learn more about this project, click here: https://bandddesign.com/mid-century-modern-home-austin/
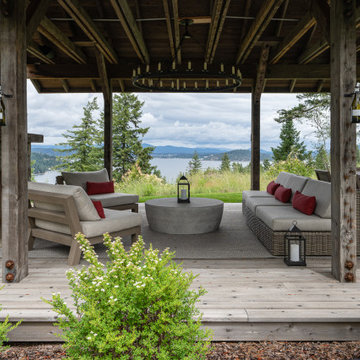
Foto de terraza tradicional renovada grande en patio trasero y anexo de casas con chimenea
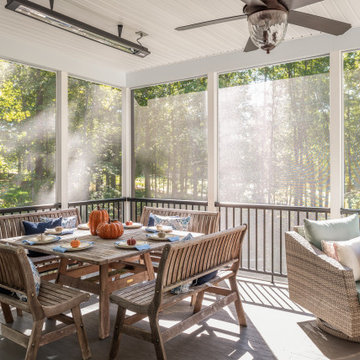
The Finley at Fawn Lake | Award Winning Custom Home by J. Hall Homes, Inc. | Fredericksburg, Va
Modelo de porche cerrado clásico renovado grande en patio trasero y anexo de casas con entablado
Modelo de porche cerrado clásico renovado grande en patio trasero y anexo de casas con entablado
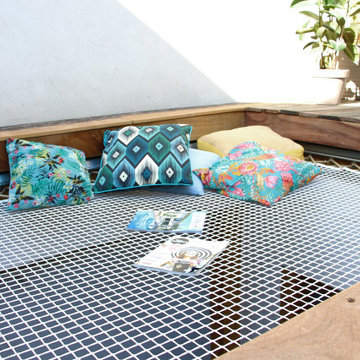
Création d'un espace détente sur une terrasse en bois avec un filet de catamaran - Traitement anti-UV
Réalisation sur-mesure
Cordage beige

Foto de terraza contemporánea de tamaño medio en patio trasero con brasero y pérgola
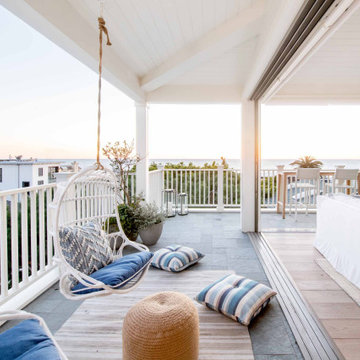
This 5,200-square foot modern farmhouse is located on Manhattan Beach’s Fourth Street, which leads directly to the ocean. A raw stone facade and custom-built Dutch front-door greets guests, and customized millwork can be found throughout the home. The exposed beams, wooden furnishings, rustic-chic lighting, and soothing palette are inspired by Scandinavian farmhouses and breezy coastal living. The home’s understated elegance privileges comfort and vertical space. To this end, the 5-bed, 7-bath (counting halves) home has a 4-stop elevator and a basement theater with tiered seating and 13-foot ceilings. A third story porch is separated from the upstairs living area by a glass wall that disappears as desired, and its stone fireplace ensures that this panoramic ocean view can be enjoyed year-round.
This house is full of gorgeous materials, including a kitchen backsplash of Calacatta marble, mined from the Apuan mountains of Italy, and countertops of polished porcelain. The curved antique French limestone fireplace in the living room is a true statement piece, and the basement includes a temperature-controlled glass room-within-a-room for an aesthetic but functional take on wine storage. The takeaway? Efficiency and beauty are two sides of the same coin.
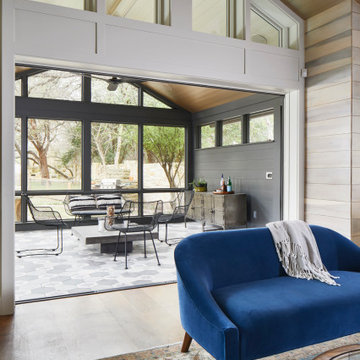
Photographed by Andrea Calo 2018
Ejemplo de porche cerrado tradicional renovado de tamaño medio en anexo de casas
Ejemplo de porche cerrado tradicional renovado de tamaño medio en anexo de casas
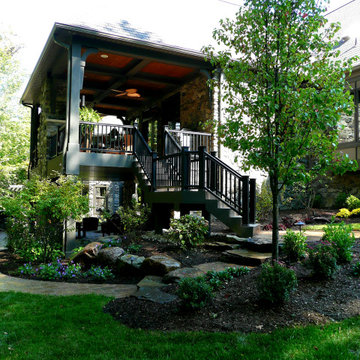
Modelo de terraza tradicional renovada de tamaño medio en patio trasero y anexo de casas con chimenea
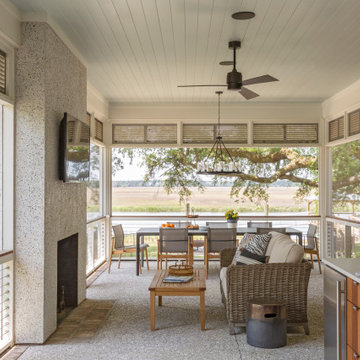
Foto de terraza marinera en patio lateral y anexo de casas con cocina exterior
432.703 ideas para terrazas
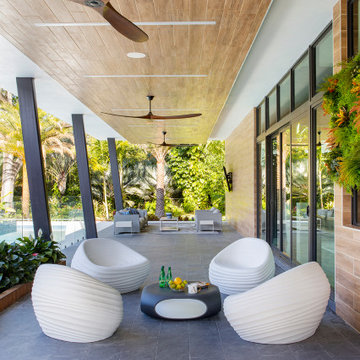
New construction, our interior design firm was hired to assist clients with the interior design as well as to select all the finishes. Clients were fascinated with the final results.
13
