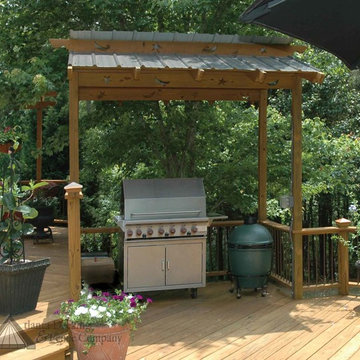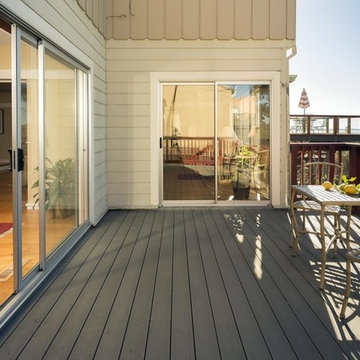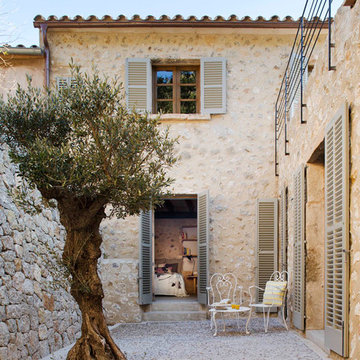431.739 ideas para terrazas
Filtrar por
Presupuesto
Ordenar por:Popular hoy
2101 - 2120 de 431.739 fotos
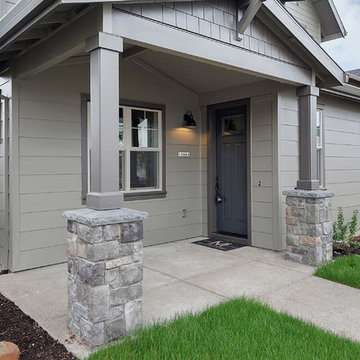
Susan Harding with HomeStar Video Tours
Imagen de terraza tradicional renovada de tamaño medio en patio delantero y anexo de casas con losas de hormigón
Imagen de terraza tradicional renovada de tamaño medio en patio delantero y anexo de casas con losas de hormigón
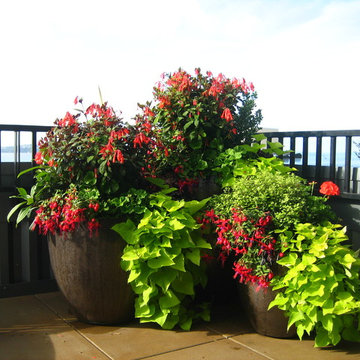
Trio of matching containers in a tropical design.
Diseño de terraza tropical pequeña sin cubierta en azotea con jardín de macetas
Diseño de terraza tropical pequeña sin cubierta en azotea con jardín de macetas
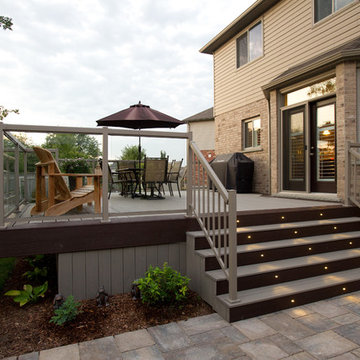
Diseño de terraza actual grande sin cubierta en patio trasero con zócalos
Encuentra al profesional adecuado para tu proyecto
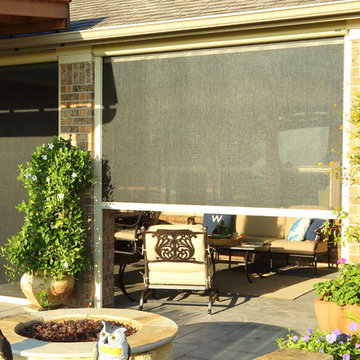
Ejemplo de terraza tradicional de tamaño medio en patio trasero y anexo de casas con brasero
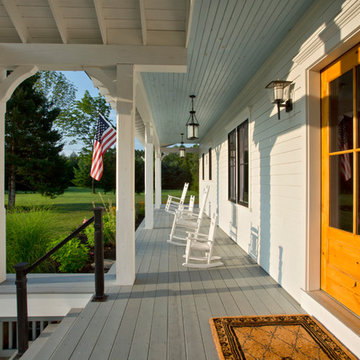
Wrap-around porches encourage a relaxed pace.
Scott Bergmann Photography
Foto de terraza de estilo de casa de campo grande en patio delantero y anexo de casas con entablado
Foto de terraza de estilo de casa de campo grande en patio delantero y anexo de casas con entablado
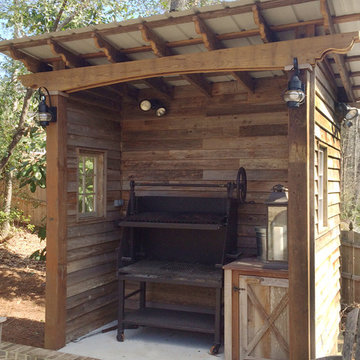
Rustic style barbecue shed designed and built by Atlanta Decking & Fence. Back side serves as extra storage.
Imagen de terraza rústica con cocina exterior
Imagen de terraza rústica con cocina exterior
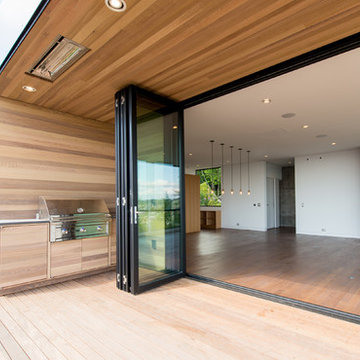
Build LLC
Modelo de terraza moderna grande en patio trasero y anexo de casas con cocina exterior
Modelo de terraza moderna grande en patio trasero y anexo de casas con cocina exterior
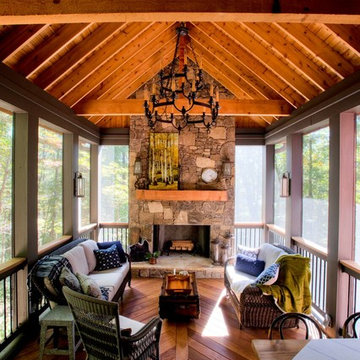
Cedar rafters and ceiling in a screened porch with Brazilian hardwoods. Wood burning fieldstone fireplace.
At Atlanta Porch & Patio we are dedicated to building beautiful custom porches, decks, and outdoor living spaces throughout the metro Atlanta area. Our mission is to turn our clients’ ideas, dreams, and visions into personalized, tangible outcomes. Clients of Atlanta Porch & Patio rest easy knowing each step of their project is performed to the highest standards of honesty, integrity, and dependability. Our team of builders and craftsmen are licensed, insured, and always up to date on trends, products, designs, and building codes. We are constantly educating ourselves in order to provide our clients the best services at the best prices.
We deliver the ultimate professional experience with every step of our projects. After setting up a consultation through our website or by calling the office, we will meet with you in your home to discuss all of your ideas and concerns. After our initial meeting and site consultation, we will compile a detailed design plan and quote complete with renderings and a full listing of the materials to be used. Upon your approval, we will then draw up the necessary paperwork and decide on a project start date. From demo to cleanup, we strive to deliver your ultimate relaxation destination on time and on budget.
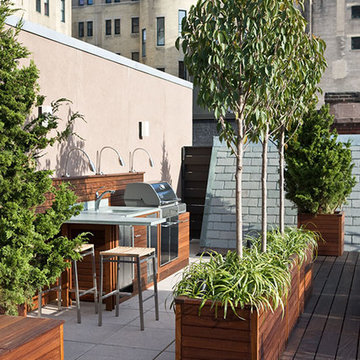
Every space is unique and has spatial parameters. How our clients live and desire to use the outdoor space dictates the design layout. Materials that are weather resistant and hardy make the top of the list and do affect pricing. Plantings define areas, benches and stools allow flexible seating arrangements, bars are great for entertaining as well as simple dining while someone grills or makes cocktails. Ice makers, refrigerators, sinks, grills and lighting are some of the design elements that make outdoor living truly memorable and enjoyable.
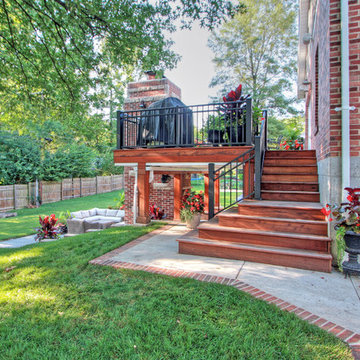
A new set of Tigerwood stairs takes you down to the new patio on ground level.
Photo by Toby Weiss
Diseño de terraza tradicional renovada grande sin cubierta en patio trasero con brasero
Diseño de terraza tradicional renovada grande sin cubierta en patio trasero con brasero
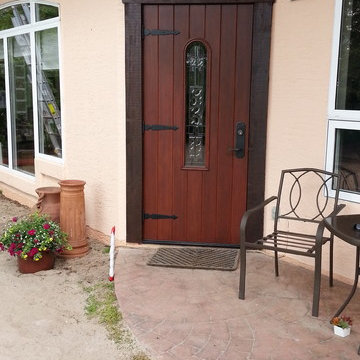
This image is of the door to the beach, previously it was as an uninspired utility door that was not inviting. We were able to use the same philosophy as the front door, using a fiber glass door, adding the strapping and custom stained fiber glass surround to build on the rustic beams along the front of the home.
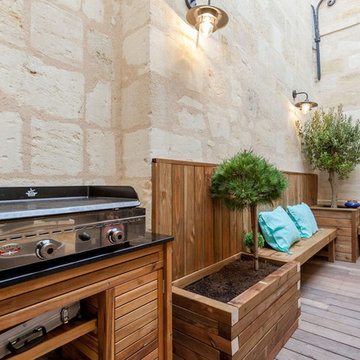
Ejemplo de terraza contemporánea de tamaño medio sin cubierta en patio trasero
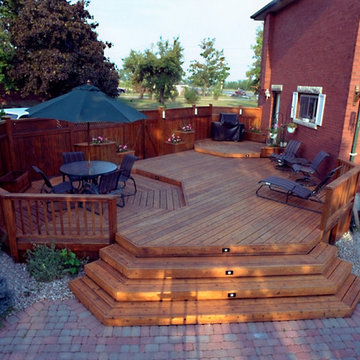
Tom Jacques and Drew Cunningham photographer. This 3 level cedar deck was first built at the head office of Hickory Dickory Decks when the owner lived at the house. The same deck is still there 28 years later. It know has low maintenance decking and the fence is gone.
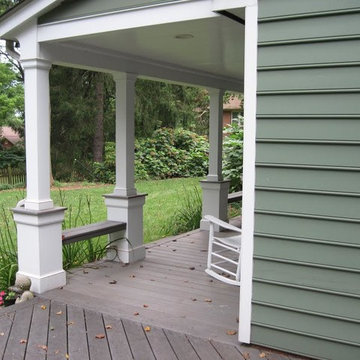
Ejemplo de terraza tradicional de tamaño medio en patio trasero y anexo de casas con entablado
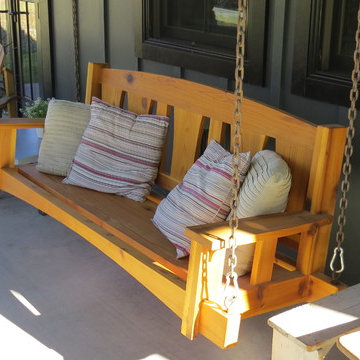
The cedar swing is the focal point of our front porch. It was made locally by Head, Heart and Hand. It is sublime.
Our town is surrounded by mountains and can be very windy. We found that making the swing substantial and using 4 chains (instead of 2) that go all the way to the ceiling reduces interference (that is to say: damage) to the front of the house. Four chains produce a "gliding" effect that I find very pleasing.
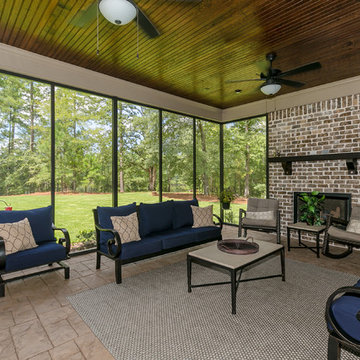
Screened-In Porch with a stained hardwood ceiling and fireplace. The Castle Plan by First Choice Home Builders.
Modelo de porche cerrado de estilo americano de tamaño medio en patio trasero y anexo de casas con suelo de hormigón estampado
Modelo de porche cerrado de estilo americano de tamaño medio en patio trasero y anexo de casas con suelo de hormigón estampado
431.739 ideas para terrazas
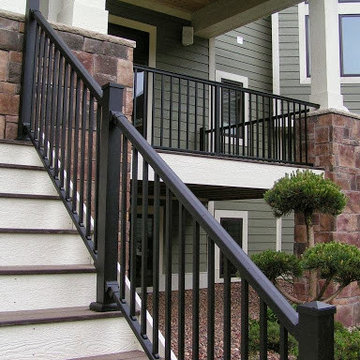
Adjustable and Fixed Stair Railing from o to 36 degrees
Modelo de terraza tradicional de tamaño medio en anexo de casas y patio trasero
Modelo de terraza tradicional de tamaño medio en anexo de casas y patio trasero
106
