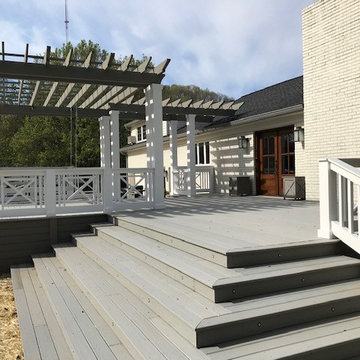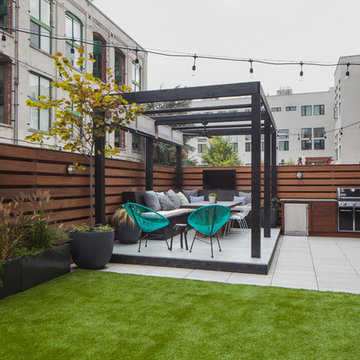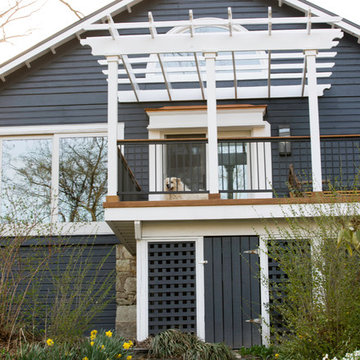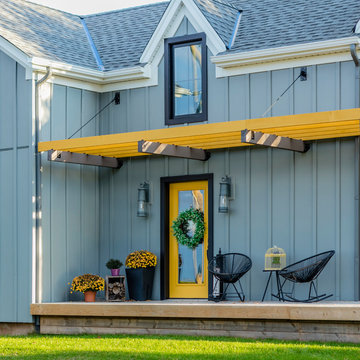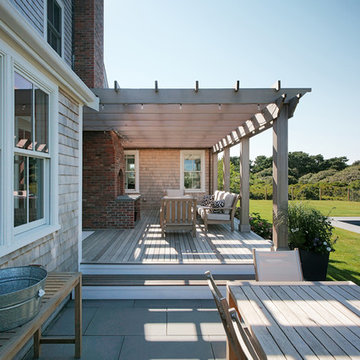12.225 ideas para terrazas con pérgola
Filtrar por
Presupuesto
Ordenar por:Popular hoy
21 - 40 de 12.225 fotos

The original house was demolished to make way for a two-story house on the sloping lot, with an accessory dwelling unit below. The upper level of the house, at street level, has three bedrooms, a kitchen and living room. The “great room” opens onto an ocean-view deck through two large pocket doors. The master bedroom can look through the living room to the same view. The owners, acting as their own interior designers, incorporated lots of color with wallpaper accent walls in each bedroom, and brilliant tiles in the bathrooms, kitchen, and at the fireplace tiles in the bathrooms, kitchen, and at the fireplace.
Architect: Thompson Naylor Architects
Photographs: Jim Bartsch Photographer
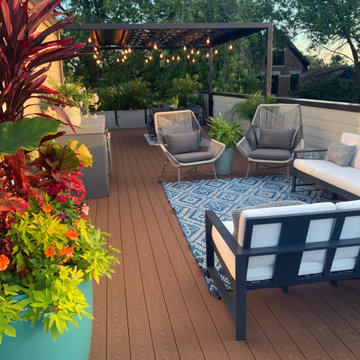
Modern rooftop deck designed and installed by Rooftopia. Outdoor living spaces, gorgeous custom kitchen, privacy screens and a one of a kind steel pergola

Foto de terraza contemporánea de tamaño medio en patio trasero con brasero y pérgola
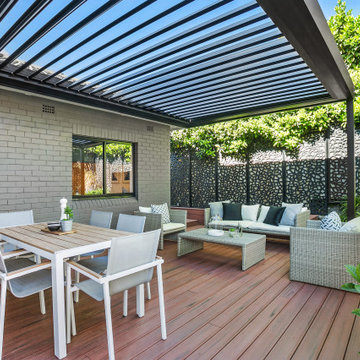
In Cremorne, its out with the old and in with the new. This full home renovation included new kitchen & bathroom, flooring, full window & door replacements, new decking to rear, retaining walls, new driveway, fencing, external painting, new awnings, new roofing and gutters. Clients were very adaptable and lived in during the renovation with 2 young children.
The old kitchen (not original) included a very cool unforgettable kelvinator oven dated back to 1970. Still turning out the Sunday Roasts ! It was like stepping back in time. The client and I had a hard time throwing it out but it had to go in the end.
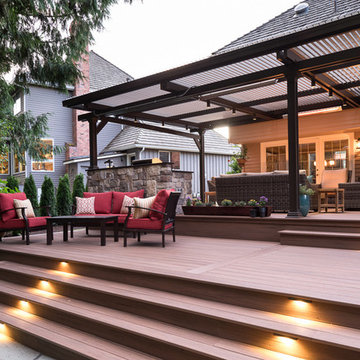
Diseño de terraza clásica renovada grande en patio trasero con cocina exterior y pérgola
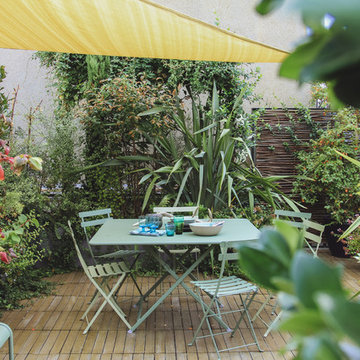
Foto de terraza de estilo de casa de campo grande en azotea con jardín de macetas y pérgola
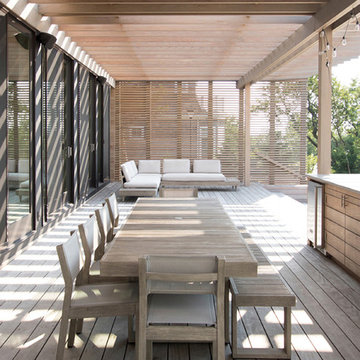
Photographer: © Resolution: 4 Architecture
Foto de terraza nórdica con cocina exterior y pérgola
Foto de terraza nórdica con cocina exterior y pérgola

This Cape Cod house on Hyannis Harbor was designed to capture the views of the harbor. Coastal design elements such as ship lap, compass tile, and muted coastal colors come together to create an ocean feel.
Photography: Joyelle West
Designer: Christine Granfield
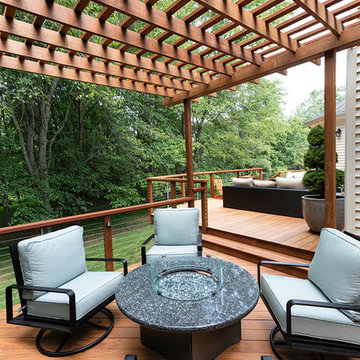
Seating area on expansive Ipe deck, featuring a fire pit and pergola.
Ejemplo de terraza clásica renovada extra grande en patio trasero con brasero y pérgola
Ejemplo de terraza clásica renovada extra grande en patio trasero con brasero y pérgola

The upper deck includes Ipe flooring, an outdoor kitchen with concrete countertops, and a custom decorative metal railing that connects to the lower deck's artificial turf area. The ground level features custom concrete pavers, fire pit, open framed pergola with day bed and under decking system.
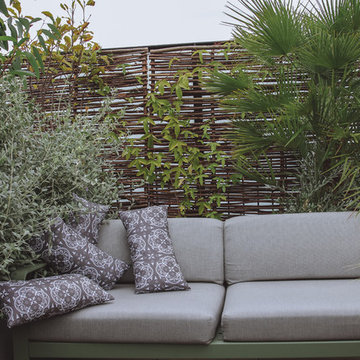
Coline A. Wenker @surlaroute_
Diseño de terraza campestre grande en azotea con jardín de macetas y pérgola
Diseño de terraza campestre grande en azotea con jardín de macetas y pérgola
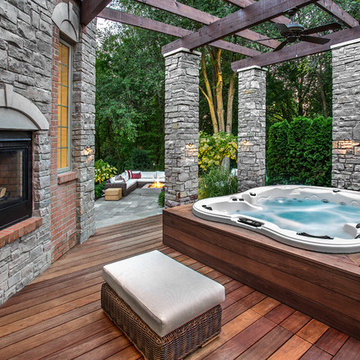
Outdoor Living space
Foto de terraza clásica de tamaño medio en patio trasero con pérgola y brasero
Foto de terraza clásica de tamaño medio en patio trasero con pérgola y brasero
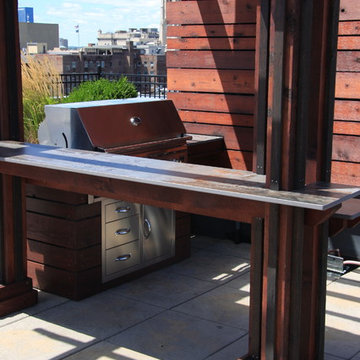
Pro Care Horticultural Services
Diseño de terraza tradicional grande en azotea con cocina exterior y pérgola
Diseño de terraza tradicional grande en azotea con cocina exterior y pérgola
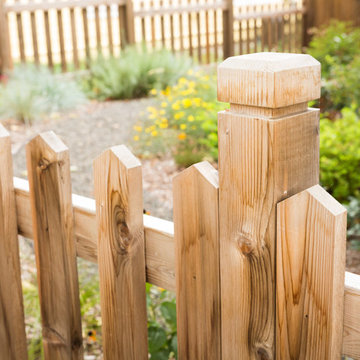
Traditional closed picket cedar fence w/ custom fence post + cap.
Modelo de terraza clásica renovada pequeña en patio delantero con pérgola
Modelo de terraza clásica renovada pequeña en patio delantero con pérgola
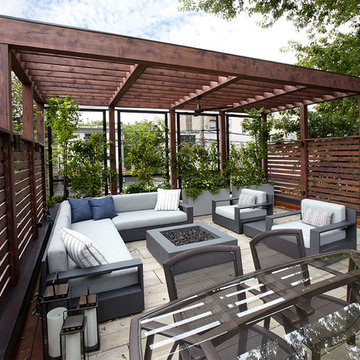
Dave Slivinski
Diseño de terraza clásica renovada de tamaño medio en azotea con jardín vertical y pérgola
Diseño de terraza clásica renovada de tamaño medio en azotea con jardín vertical y pérgola
12.225 ideas para terrazas con pérgola
2
