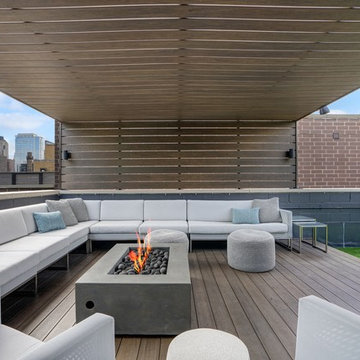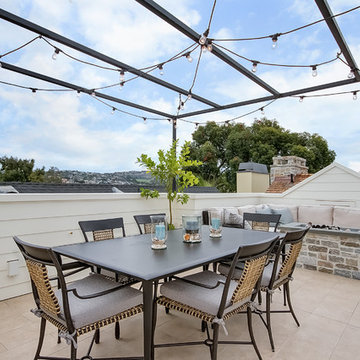1.722 ideas para terrazas marrones con pérgola
Filtrar por
Presupuesto
Ordenar por:Popular hoy
1 - 20 de 1722 fotos
Artículo 1 de 3

Modelo de terraza actual de tamaño medio en azotea con pérgola, barandilla de metal y iluminación

Even before the pool was installed the backyard was already a gourmet retreat. The premium Delta Heat built-in barbecue kitchen complete with sink, TV and hi-boy serving bar is positioned conveniently next to the pergola lounge area.
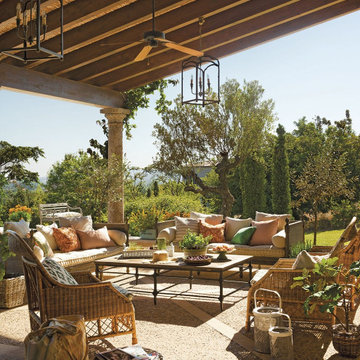
Modelo de terraza de estilo de casa de campo en patio trasero con adoquines de piedra natural y pérgola
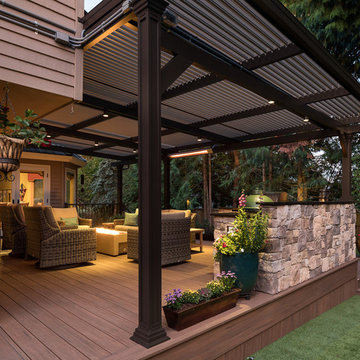
Diseño de terraza tradicional renovada grande en patio trasero con cocina exterior y pérgola
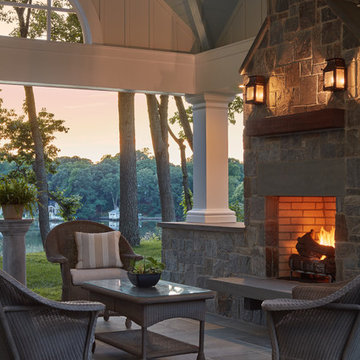
Modelo de terraza costera de tamaño medio en patio trasero con chimenea, adoquines de piedra natural y pérgola

The upper level of this gorgeous Trex deck is the central entertaining and dining space and includes a beautiful concrete fire table and a custom cedar bench that floats over the deck. The dining space is defined by the stunning, cantilevered, aluminum pergola above and cable railing along the edge of the deck. Adjacent to the pergola is a covered grill and prep space. Light brown custom cedar screen walls provide privacy along the landscaped terrace and compliment the warm hues of the decking. Clean, modern light fixtures are also present in the deck steps, along the deck perimeter, and throughout the landscape making the space well-defined in the evening as well as the daytime.

Reportaje fotográfico realizado a un apartamento vacacional en Calahonda (Málaga). Tras posterior reforma y decoración sencilla y elegante. Este espacio disfruta de una excelente luminosidad, y era esencial captarlo en las fotografías.
Lolo Mestanza

Beautiful outdoor kitchen with Custom Granite Surround Big Green Egg, Granite Countertops, Bamboo Accents, Cedar Decking, Kitchen Aid Grill and Cedar Pergola Overhang by East Cobb Contractor, Atlanta Curb Appeal
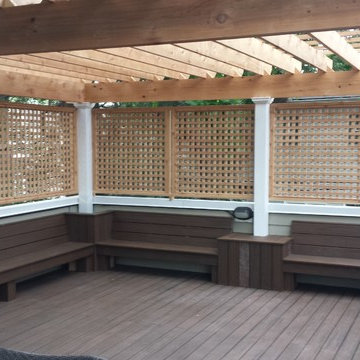
A house and garage in Chicago's Lincoln Square neighborhood are joined by a sunlight filled structure incorporating a mudroom, sunroom, potting shed and hallway. When construction was underway, the project grew to include a custom roof top deck with pergola and screening. A custom addition to a new home.
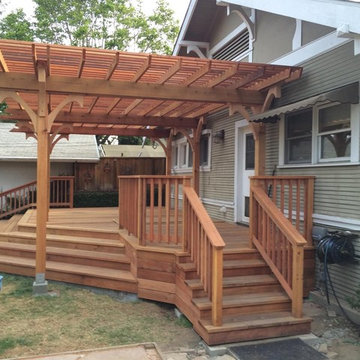
Modelo de terraza de estilo americano de tamaño medio en patio trasero con pérgola
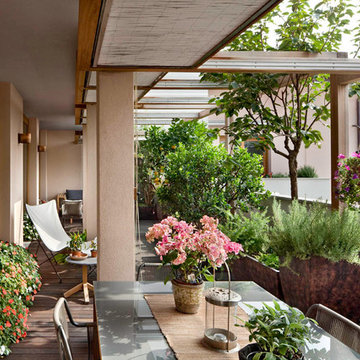
Foto Alberto Ferrero
Terrazza con piante e protezione al sole scorrevole
Ejemplo de terraza contemporánea grande en azotea con jardín de macetas y pérgola
Ejemplo de terraza contemporánea grande en azotea con jardín de macetas y pérgola
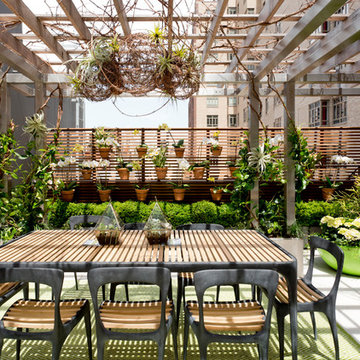
Photo: Rikki Snyder © 2016 Houzz
Diseño de terraza contemporánea grande en azotea con jardín de macetas y pérgola
Diseño de terraza contemporánea grande en azotea con jardín de macetas y pérgola
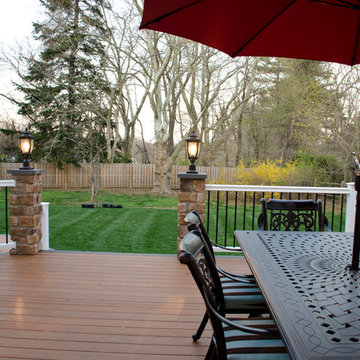
This custom outdoor living space is built using TImberTech Teak decking and white radiance rail. The space showcases a custom built in grill and bar area with a vinyl pergola above. The project also features an octagon with wrap around steps in a lower level. The space has an extensive lighting package that includes deck lights, riser lights and, lantern lights. The Keystone Team completed this project in December 2015.
Photography by: Keystone Custom Decks

http://www.architextual.com/built-work#/2013-11/
A view of the hot tub with stairs and exterior lighting.
Photography:
michael k. wilkinson
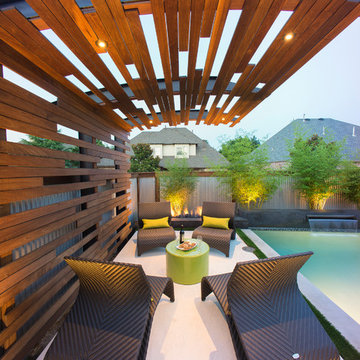
Our client wanted a modern industrial style of backyard and we designed and build this outdoor environment to their excitement. Features include a new pool with precast concrete water feature wall that blends into a precast concrete firepit, an Ipe wood deck, custom steel and Ipe wood arbor and trellis and a precast concrete kitchen. Also, we clad the inside of the existing fence with corrugated metal panels.
Photography: Daniel Driensky
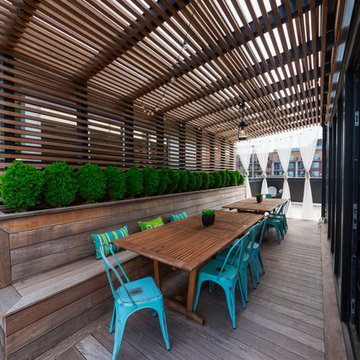
Bill Hazlegrove
Modelo de terraza minimalista de tamaño medio en azotea con pérgola
Modelo de terraza minimalista de tamaño medio en azotea con pérgola
1.722 ideas para terrazas marrones con pérgola
1


