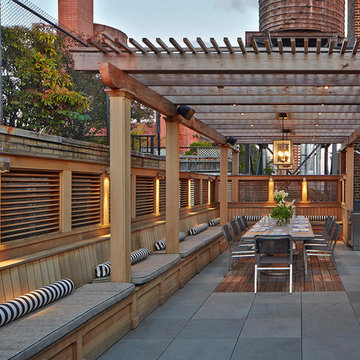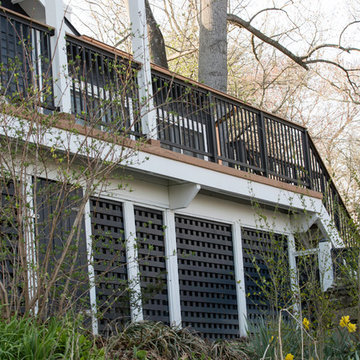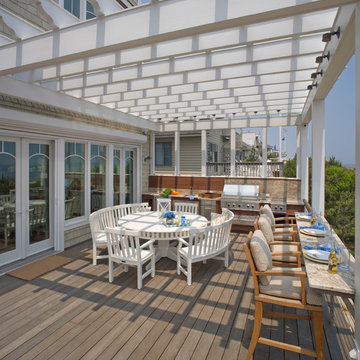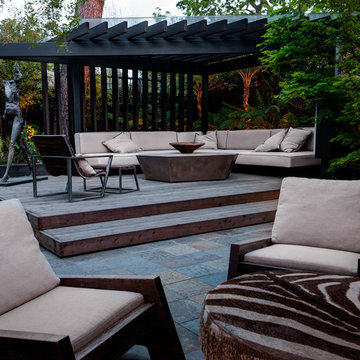1.374 ideas para terrazas negras con pérgola
Filtrar por
Presupuesto
Ordenar por:Popular hoy
1 - 20 de 1374 fotos
Artículo 1 de 3

Modelo de terraza actual de tamaño medio en azotea con pérgola, barandilla de metal y iluminación
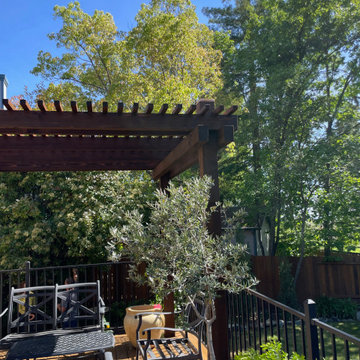
Diseño de terraza planta baja clásica grande en patio trasero con pérgola y barandilla de metal

The original house was demolished to make way for a two-story house on the sloping lot, with an accessory dwelling unit below. The upper level of the house, at street level, has three bedrooms, a kitchen and living room. The “great room” opens onto an ocean-view deck through two large pocket doors. The master bedroom can look through the living room to the same view. The owners, acting as their own interior designers, incorporated lots of color with wallpaper accent walls in each bedroom, and brilliant tiles in the bathrooms, kitchen, and at the fireplace tiles in the bathrooms, kitchen, and at the fireplace.
Architect: Thompson Naylor Architects
Photographs: Jim Bartsch Photographer

The upper deck includes Ipe flooring, an outdoor kitchen with concrete countertops, and a custom decorative metal railing that connects to the lower deck's artificial turf area. The ground level features custom concrete pavers, fire pit, open framed pergola with day bed and under decking system.
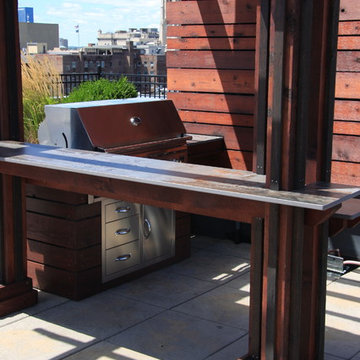
Pro Care Horticultural Services
Diseño de terraza tradicional grande en azotea con cocina exterior y pérgola
Diseño de terraza tradicional grande en azotea con cocina exterior y pérgola

Photo: Laura Garner Design & Realty © 2016 Houzz
Modelo de terraza tradicional de tamaño medio en azotea con pérgola
Modelo de terraza tradicional de tamaño medio en azotea con pérgola
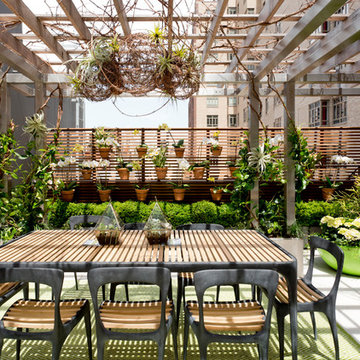
Photo: Rikki Snyder © 2016 Houzz
Diseño de terraza contemporánea grande en azotea con jardín de macetas y pérgola
Diseño de terraza contemporánea grande en azotea con jardín de macetas y pérgola
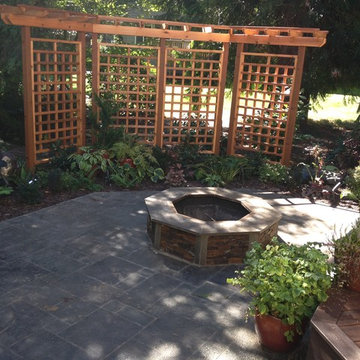
Jeff Dodge
Diseño de terraza actual de tamaño medio en patio trasero con brasero y pérgola
Diseño de terraza actual de tamaño medio en patio trasero con brasero y pérgola

Modern pergola on Chicago rooftop deck. Minimal materials used and clean lines define the space and pergola. Lounge seating under retractable mesh shade panels on a track system. Roof deck materials are composite and built on frame system. Contemporary rooftop deck.
Bradley Foto, Chris Bradley
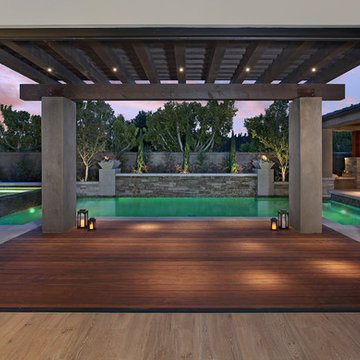
Jeri Koegel
Foto de terraza contemporánea grande en patio trasero con fuente y pérgola
Foto de terraza contemporánea grande en patio trasero con fuente y pérgola

Photography by Morgan Howarth
Foto de terraza clásica grande en patio trasero con pérgola
Foto de terraza clásica grande en patio trasero con pérgola
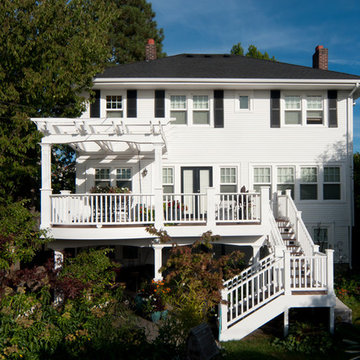
Ipee', tiger wood, blind fastened deck. Custom pergola and rails. Added mass to this traditional Georgian style home in West Seattle. 2 directional stairwell with mid point landing add interest to the space
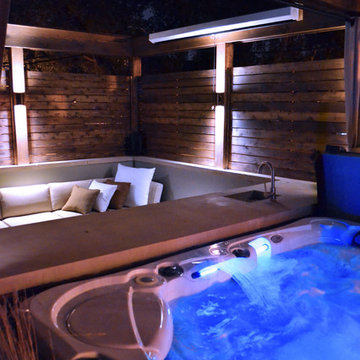
Hot Tub with Modern Pergola, Tropical Hardwood Decking and Fence Screening, Built-in Kitchen with Concrete countertop, Outdoor Seating, Lighting
Designed by Adam Miller

The steel and willow roofed pergola creates a shady dining "room" and some respite from the sun.
Ejemplo de terraza planta baja retro grande en patio trasero con pérgola y barandilla de metal
Ejemplo de terraza planta baja retro grande en patio trasero con pérgola y barandilla de metal
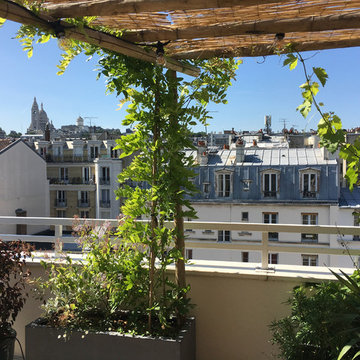
Espace détente sous la pergola et vue sur le Sacre-Coeur
Modelo de terraza bohemia grande en azotea con jardín de macetas y pérgola
Modelo de terraza bohemia grande en azotea con jardín de macetas y pérgola
1.374 ideas para terrazas negras con pérgola
1

