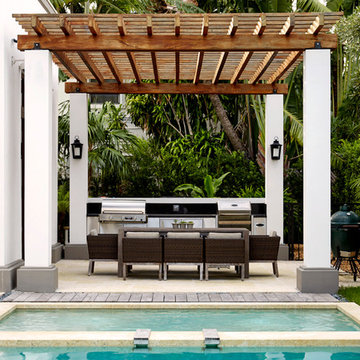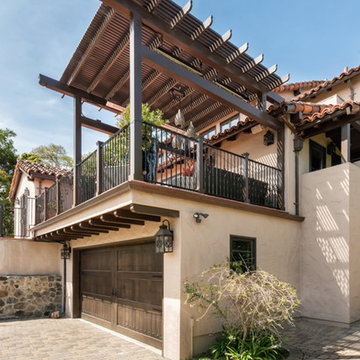149 ideas para terrazas con suelo de baldosas y pérgola
Filtrar por
Presupuesto
Ordenar por:Popular hoy
1 - 20 de 149 fotos
Artículo 1 de 3
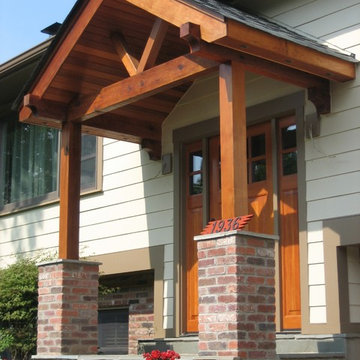
Imagen de terraza de estilo americano de tamaño medio en patio delantero con suelo de baldosas y pérgola
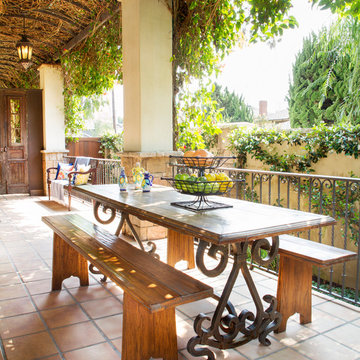
Photo Credit: Nicole Leone
Foto de terraza mediterránea en patio lateral con pérgola y suelo de baldosas
Foto de terraza mediterránea en patio lateral con pérgola y suelo de baldosas
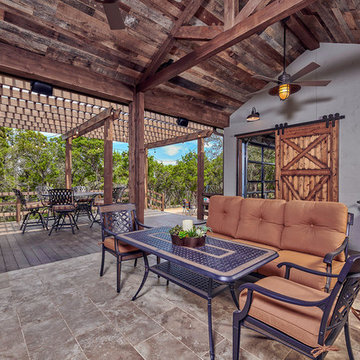
Features to the cabana include reclaimed wood ceiling, a-frame ceiling, wood tile floor, garage doors and sliding barn doors.
Foto de terraza de estilo de casa de campo grande en patio delantero con brasero, suelo de baldosas y pérgola
Foto de terraza de estilo de casa de campo grande en patio delantero con brasero, suelo de baldosas y pérgola
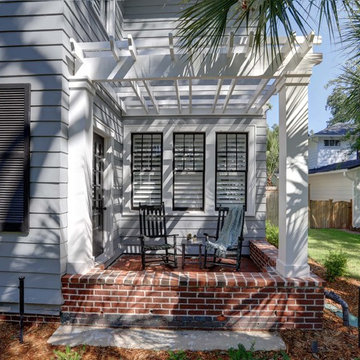
For this project the house itself and the garage are the only original features on the property. In the front yard we created massive curb appeal by adding a new brick driveway, framed by lighted brick columns, with an offset parking space. A brick retaining wall and walkway lead visitors to the front door, while a low brick wall and crisp white pergola enhance a previous underutilized patio. Landscaping, sod, and lighting frame the house without distracting from its character.
In the back yard the driveway leads to an updated garage which received a new brick floor and air conditioning. The back of the house changed drastically with the seamless addition of a covered patio framed on one side by a trellis with inset stained glass opposite a brick fireplace. The live-edge cypress mantel provides the perfect place for decor. The travertine patio steps down to a rectangular pool, which features a swim jet and linear glass waterline tile. Again, the space includes all new landscaping, sod, and lighting to extend enjoyment of the space after dusk.
Photo by Craig O'Neal
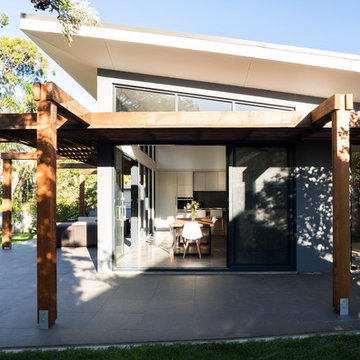
Leopard Lens Photography
www.leopardlens.com
Ejemplo de terraza contemporánea grande en patio trasero con suelo de baldosas y pérgola
Ejemplo de terraza contemporánea grande en patio trasero con suelo de baldosas y pérgola
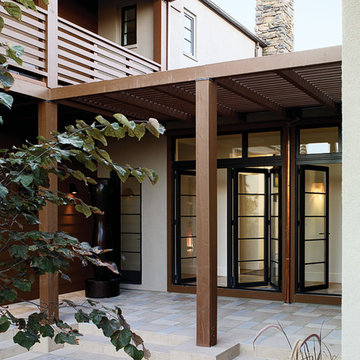
A great way to increase outdoor-indoor living space is to open up the sliding doors to this beautiful covered porch.
Imagen de terraza tradicional renovada grande en patio trasero con suelo de baldosas y pérgola
Imagen de terraza tradicional renovada grande en patio trasero con suelo de baldosas y pérgola
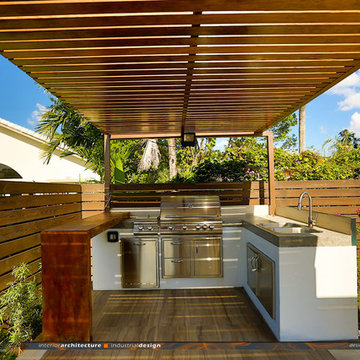
Raised Pool deck with Aluminum /wood custom designed Gazebo.
Outdoor kitchen BBQ area.
Iksanova Photo
Foto de terraza actual de tamaño medio en patio trasero con cocina exterior, suelo de baldosas y pérgola
Foto de terraza actual de tamaño medio en patio trasero con cocina exterior, suelo de baldosas y pérgola
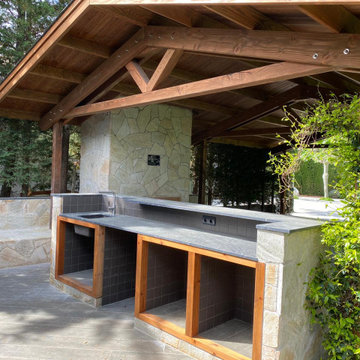
Proyecto de diseño y construcción de Pérgola para exterior. Living & dinning outdoor. Zona barra.
Modelo de terraza mediterránea grande en patio lateral con chimenea, suelo de baldosas y pérgola
Modelo de terraza mediterránea grande en patio lateral con chimenea, suelo de baldosas y pérgola
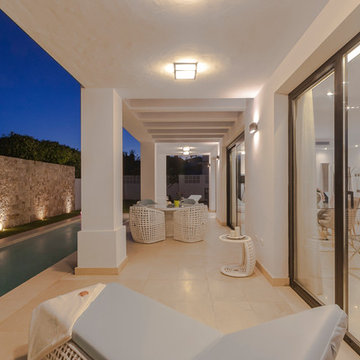
Ejemplo de terraza minimalista de tamaño medio en patio trasero con suelo de baldosas y pérgola
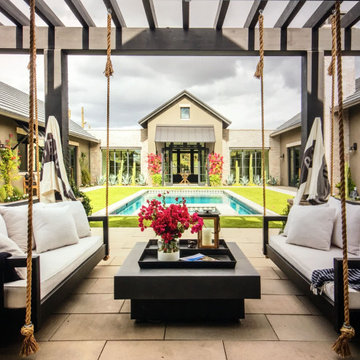
Diseño de terraza tradicional renovada en patio trasero con chimenea, suelo de baldosas y pérgola
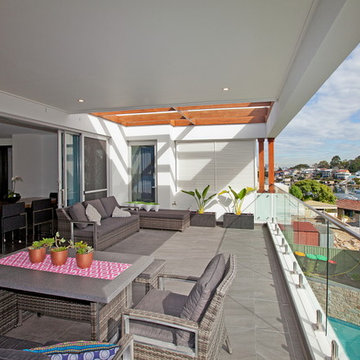
Diseño de terraza contemporánea de tamaño medio en patio lateral con cocina exterior, suelo de baldosas y pérgola
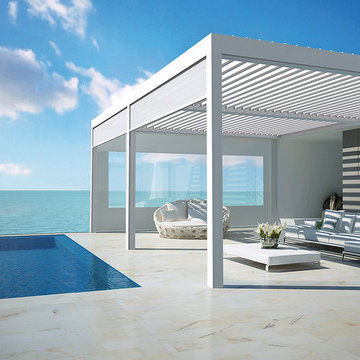
Renson
Modelo de porche cerrado contemporáneo grande en patio trasero con suelo de baldosas y pérgola
Modelo de porche cerrado contemporáneo grande en patio trasero con suelo de baldosas y pérgola
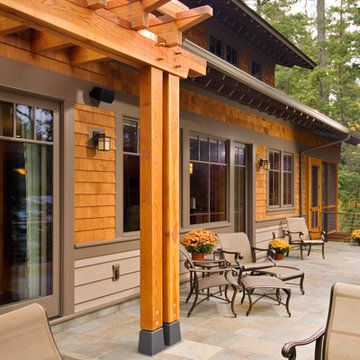
Modelo de terraza tradicional en patio trasero con suelo de baldosas y pérgola
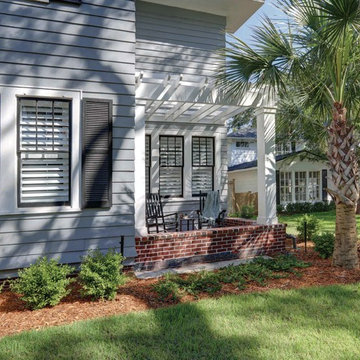
For this project the house itself and the garage are the only original features on the property. In the front yard we created massive curb appeal by adding a new brick driveway, framed by lighted brick columns, with an offset parking space. A brick retaining wall and walkway lead visitors to the front door, while a low brick wall and crisp white pergola enhance a previous underutilized patio. Landscaping, sod, and lighting frame the house without distracting from its character.
In the back yard the driveway leads to an updated garage which received a new brick floor and air conditioning. The back of the house changed drastically with the seamless addition of a covered patio framed on one side by a trellis with inset stained glass opposite a brick fireplace. The live-edge cypress mantel provides the perfect place for decor. The travertine patio steps down to a rectangular pool, which features a swim jet and linear glass waterline tile. Again, the space includes all new landscaping, sod, and lighting to extend enjoyment of the space after dusk.
Photo by Craig O'Neal
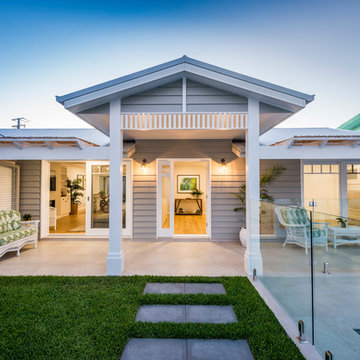
RIX Ryan Photography
Ejemplo de terraza costera de tamaño medio en patio delantero con pérgola y suelo de baldosas
Ejemplo de terraza costera de tamaño medio en patio delantero con pérgola y suelo de baldosas
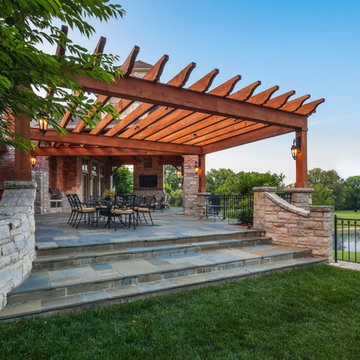
Pergola | Photo by Matt Marcinkowski
Foto de terraza rural grande en patio trasero con suelo de baldosas y pérgola
Foto de terraza rural grande en patio trasero con suelo de baldosas y pérgola
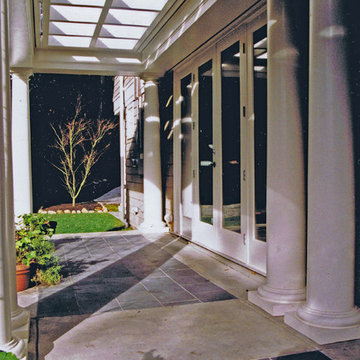
Diseño de terraza tradicional grande en patio trasero con suelo de baldosas y pérgola
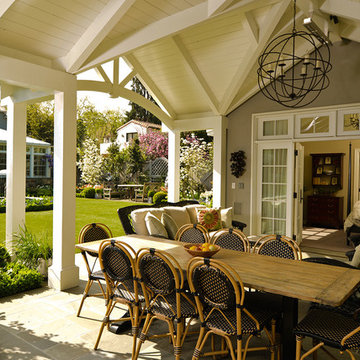
One of the great delights of living in Northern California is enjoying the indoor/outdoor lifestyle afforded by the mild climate. The inter-connectivity of the cottage and garden spaces is fundamental to the success of the design making door and window selection critical. The Santa Rita guest cottage beckons guests and family alike to relax in this charming retreat where the covered sitting area connects to the cozy bedroom suite.
The durability and detail of the Marvin Ultimate Clad doors and windows paired with the scale and design of their configuration endow the cottage with a charm that compliments the house and garden setting. Marvin doors and windows were selected because of their ability to meet these varied project demands and still be beautiful and charming. The flexibility of the Marvin Ultimate Swinging French Door system and the options for configuration allow the design to strengthen the indoor/outdoor connection and enable cottage guests and the owner to enjoy the space from inside and out.
149 ideas para terrazas con suelo de baldosas y pérgola
1
