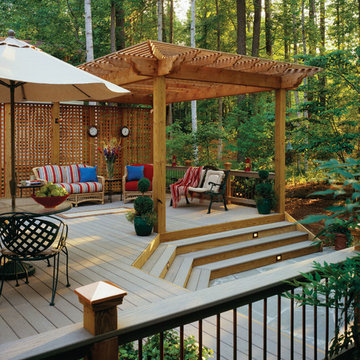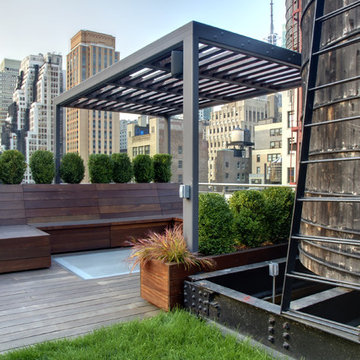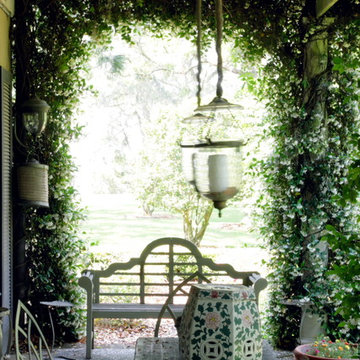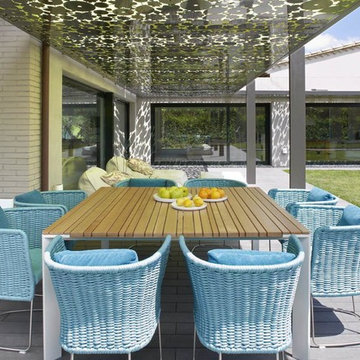12.225 ideas para terrazas con pérgola
Filtrar por
Presupuesto
Ordenar por:Popular hoy
161 - 180 de 12.225 fotos
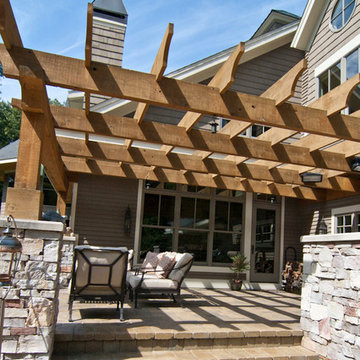
Allowing for some shade this beamed covered area sets the right tone for relaxing while the grill master is at work in the outdoor kitchen.
Foto de terraza rústica en patio trasero con pérgola y cocina exterior
Foto de terraza rústica en patio trasero con pérgola y cocina exterior
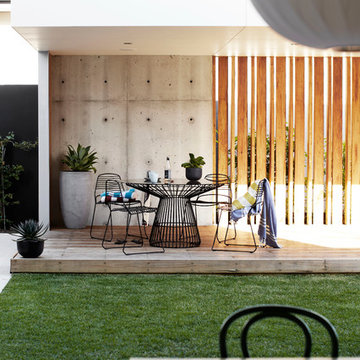
Courtyard style garden with exposed concrete and timber cabana. The swimming pool is tiled with a white sandstone, This courtyard garden design shows off a great mixture of materials and plant species. Courtyard gardens are one of our specialties. This Garden was designed by Michael Cooke Garden Design. Effective courtyard garden is about keeping the design of the courtyard simple. Small courtyard gardens such as this coastal garden in Clovelly are about keeping the design simple.
The swimming pool is tiled internally with a really dark mosaic tile which contrasts nicely with the sandstone coping around the pool.
The cabana is a cool mixture of free form concrete, Spotted Gum vertical slats and a lined ceiling roof. The flooring is also Spotted Gum to tie in with the slats.
Photos by Natalie Hunfalvay
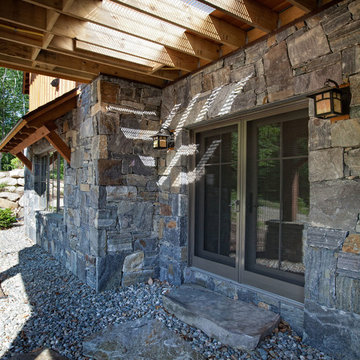
Custom designed by MossCreek, this four-seasons resort home in a New England vacation destination showcases natural stone, square timbers, vertical and horizontal wood siding, cedar shingles, and beautiful hardwood floors.
MossCreek's design staff worked closely with the owners to create spaces that brought the outside in, while at the same time providing for cozy evenings during the ski season. MossCreek also made sure to design lots of nooks and niches to accommodate the homeowners' eclectic collection of sports and skiing memorabilia.
The end result is a custom-designed home that reflects both it's New England surroundings and the owner's style.
MossCreek.net
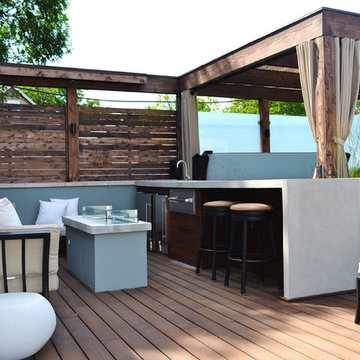
Chicago garage roof deck with ipe decking, concrete counter, cedar pergola, tempered glass panels and firepit.
Ejemplo de terraza actual pequeña en azotea con cocina exterior y pérgola
Ejemplo de terraza actual pequeña en azotea con cocina exterior y pérgola
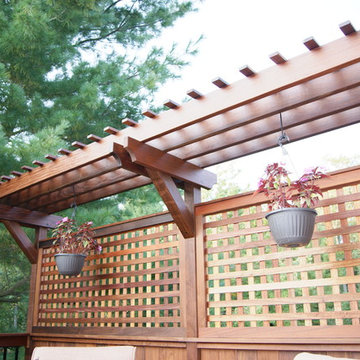
Gorgeous multilevel Ipe hardwood deck with stone inlay in sunken lounge area for fire bowl, Custom Ipe rails with Deckorator balusters, Our signature plinth block profile fascias. Our own privacy wall with faux pergola over eating area. Built in Ipe planters transition from upper to lower decks and bring a burst of color. The skirting around the base of the deck is all done in mahogany lattice and trimmed with Ipe. The lighting is all Timbertech. Give us a call today @ 973.729.2125 to discuss your project
Sean McAleer
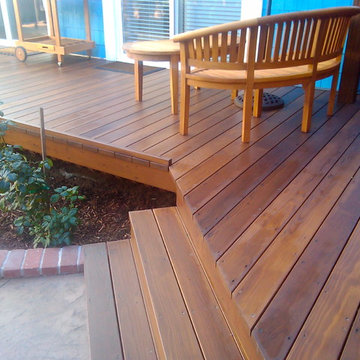
redwood deck with steps
Modelo de terraza tradicional de tamaño medio en patio trasero con jardín de macetas y pérgola
Modelo de terraza tradicional de tamaño medio en patio trasero con jardín de macetas y pérgola
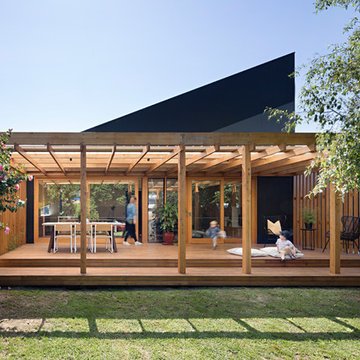
Deck with transparent roof sheeting provides a nestled spot to enjoy the garden. Photo by Tatjana Plitt.
Foto de terraza actual en patio trasero con pérgola
Foto de terraza actual en patio trasero con pérgola
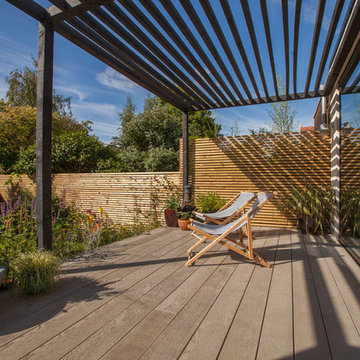
© Simon Orchard
Ejemplo de terraza contemporánea de tamaño medio en patio trasero con pérgola
Ejemplo de terraza contemporánea de tamaño medio en patio trasero con pérgola
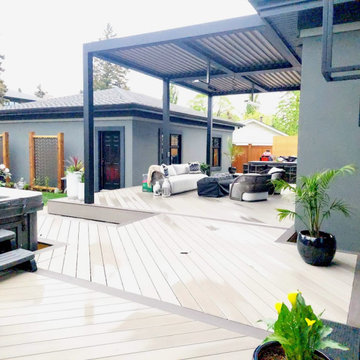
The back deck was extended to increase the usable space. The hot tub was relocated to the other side of the yard and a built in kitchen was added to the far end. The decking is laid in a herringbone pattern with Trek boards. The sitting area has a openable metal pergola and gas heating for the winter.
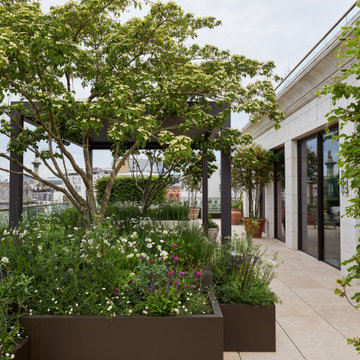
This penthouse apartment situated in the heart of the capitol demanded a stunning and inviting roof garden to really give the client a stunning outside space in the ultimate Urban setting. Working with the Landscaper, we helped develop this amazing covered seating pergola. The design incorporated an extruded aluminium framework with motorised aluminium louvres to give the client shade control but to give the space weather protection. We then included remote operated LED perimeter lighting within the roof along with an integrated heater.
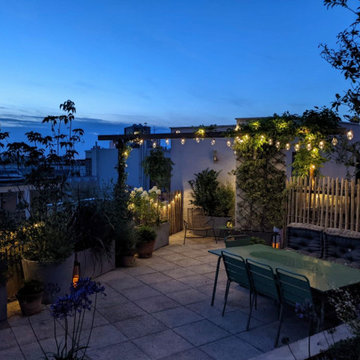
Diseño de terraza mediterránea grande en azotea con jardín de macetas, pérgola y barandilla de madera

Beatiful New Modern Pergola Installed in Mahwah NJ. This georgous system has Led Lights, Ceilign Fans, Bromic Heaters & Motorized Screens. Bring the Indoors Out with your new Majestic StruXure Pergola
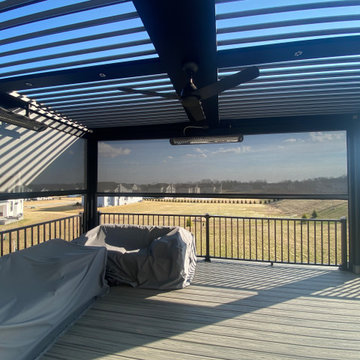
Beatiful New Modern Pergola Installed in Mahwah NJ. This georgous system has Led Lights, Ceilign Fans, Bromic Heaters & Motorized Screens. Bring the Indoors Out with your new Majestic StruXure Pergola
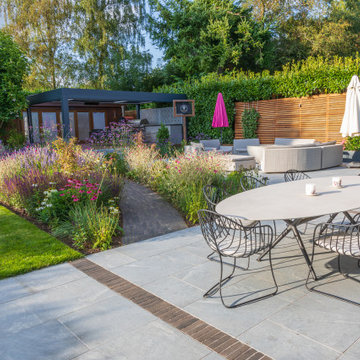
Elegant dining furniture on the main terrace sits on a porcelain paved area between strips of clay pavers which delineate the space and break up the expanse of paving. A path curves through soft perennial planting, leading you to explore further down the garden.
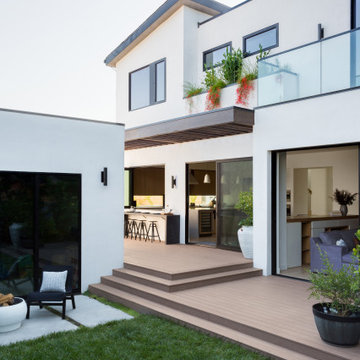
Backyard Deck Design
Modelo de terraza planta baja contemporánea de tamaño medio en patio trasero con brasero, pérgola y barandilla de vidrio
Modelo de terraza planta baja contemporánea de tamaño medio en patio trasero con brasero, pérgola y barandilla de vidrio
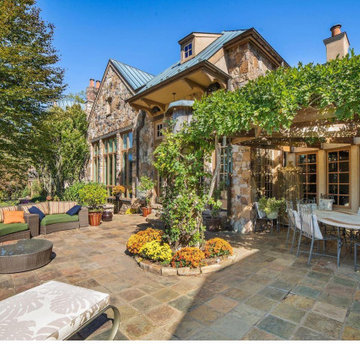
Imagen de terraza campestre grande en patio trasero con zócalos, adoquines de piedra natural y pérgola
12.225 ideas para terrazas con pérgola
9
