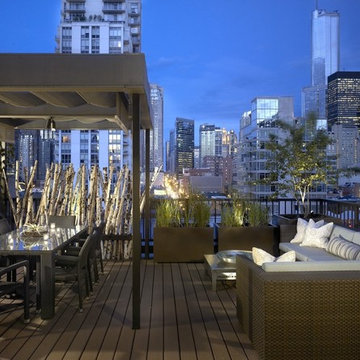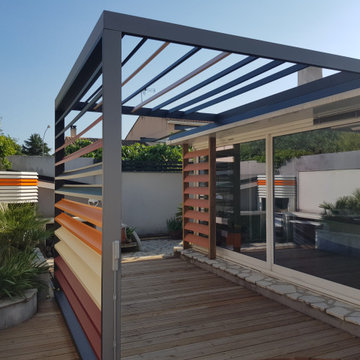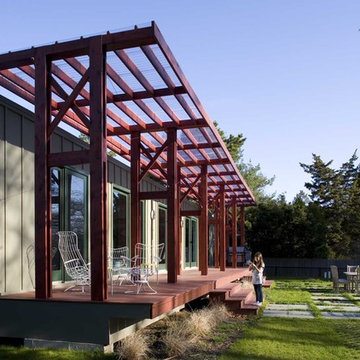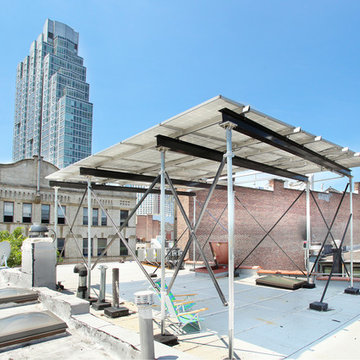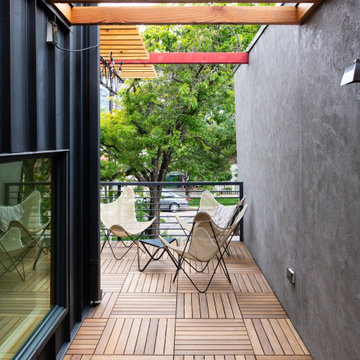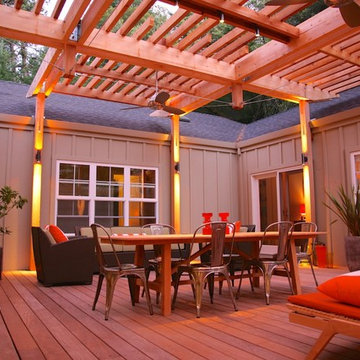81 ideas para terrazas industriales con pérgola
Filtrar por
Presupuesto
Ordenar por:Popular hoy
1 - 20 de 81 fotos
Artículo 1 de 3
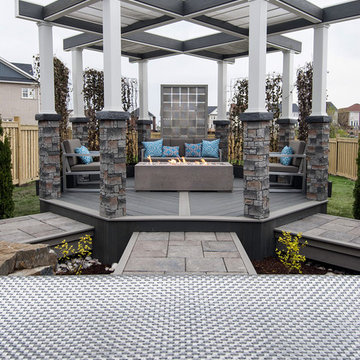
Designed & Built by Paul Lafrance Design.
Diseño de terraza industrial de tamaño medio en patio trasero con brasero y pérgola
Diseño de terraza industrial de tamaño medio en patio trasero con brasero y pérgola
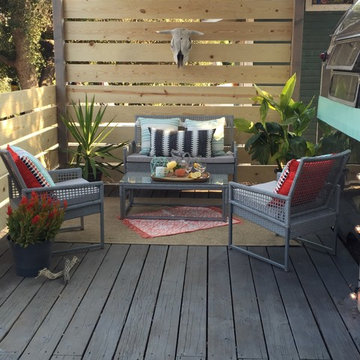
On our new series for ellentube, we are focused on creating affordable spaces in a short time ($1,000 budget & 24 hrs). It has been a dream of ours to design a vintage Airstream trailer and we finally got the opportunity to do it! This trailer was old dingy and no life! We transformed it back to life and gave it an outdoor living room to double the living space.
You can see the full episode at: www.ellentube.com/GrandDesign

Even before the pool was installed the backyard was already a gourmet retreat. The premium Delta Heat built-in barbecue kitchen complete with sink, TV and hi-boy serving bar is positioned conveniently next to the pergola lounge area.
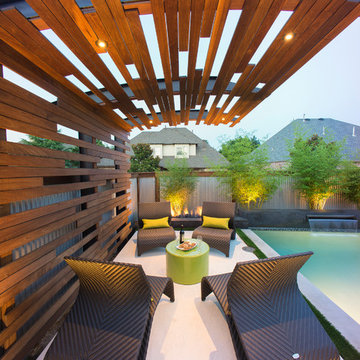
Our client wanted a modern industrial style of backyard and we designed and build this outdoor environment to their excitement. Features include a new pool with precast concrete water feature wall that blends into a precast concrete firepit, an Ipe wood deck, custom steel and Ipe wood arbor and trellis and a precast concrete kitchen. Also, we clad the inside of the existing fence with corrugated metal panels.
Photography: Daniel Driensky
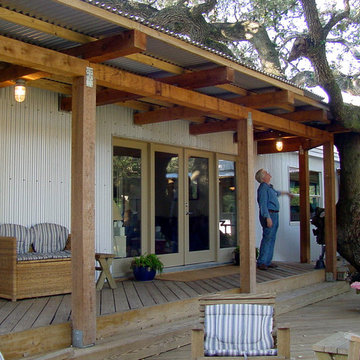
When the pergola structure got to the large oak we notched it around the tree. We replaced the single entry door with twelve feet of glass to connect the inside to the outdoors and make the small living room feel bigger.
PHOTO: Ignacio Salas-Humara
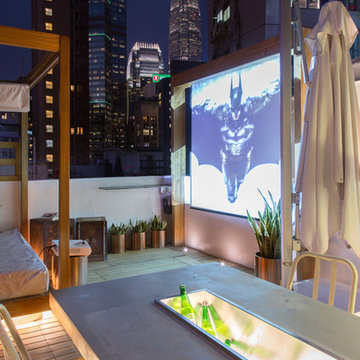
Technology was installed via a home automation system making the surround sound totally wireless. The projection screen lowers to enable outdoor viewing. Concrete table is inset with an ice tray. The teak deck, screen and arch were custom made. The two rusted metal safes were found in the apartment before renovation by Liquid Founder, Rowena Gonzales and were kept as decorative side tables. Potted plants add a green element to the rooftop, and copper planters maintain the sleek atmosphere. The huge umbrella opens out to provide further shade.
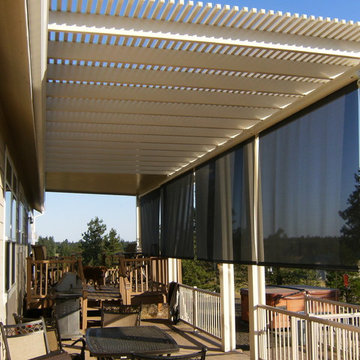
Ejemplo de terraza urbana de tamaño medio en patio trasero con pérgola
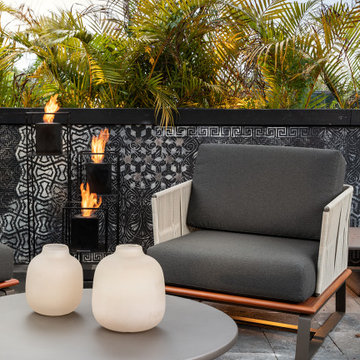
Portable Ecofireplace with weathering Corten steel encasing. Thermal insulation made of rock wool bases and refractory tape applied to the burner.
Foto de terraza urbana grande en azotea con chimenea y pérgola
Foto de terraza urbana grande en azotea con chimenea y pérgola
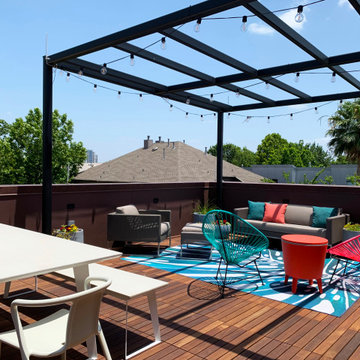
Modelo de terraza industrial grande en azotea con cocina exterior, pérgola y barandilla de varios materiales
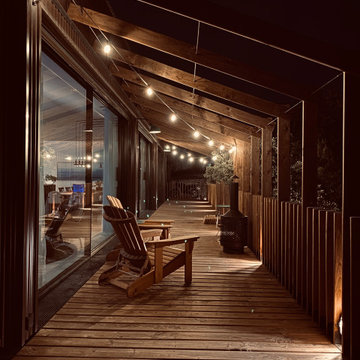
Pérgola exterior, por la noche.
Diseño de terraza industrial de tamaño medio con iluminación, pérgola y barandilla de madera
Diseño de terraza industrial de tamaño medio con iluminación, pérgola y barandilla de madera
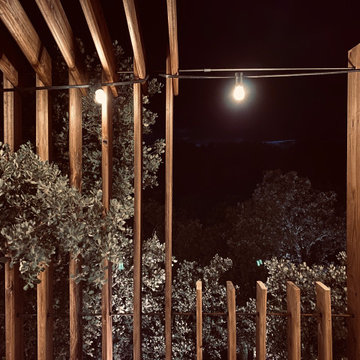
Detalle de la pérgola exterior, por la noche. Ensable de tablones.
Modelo de terraza industrial de tamaño medio con iluminación, pérgola y barandilla de madera
Modelo de terraza industrial de tamaño medio con iluminación, pérgola y barandilla de madera
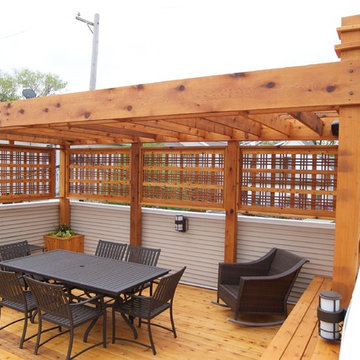
This outdoor deck is a truly transformed space that hosts room for an outdoor party wile utilizing an area once left for the birds, a Chicago garage rooftop. This cedar deck features built-in planters as well as built-in benches.
Punch Construction
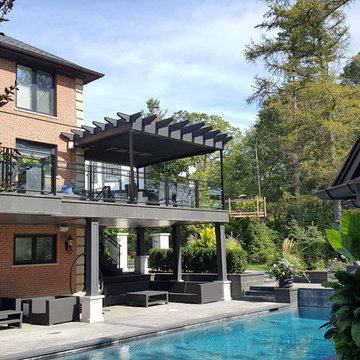
Samcore Ltd. specified and installed two motorized canopies in this Mississauga backyard. Covering two very different spaces, a 16’x16’ retractable shade was added to the poolside pergola, while a corner cut 16’x12’ retractable shade was outfitted on the raised deck.
81 ideas para terrazas industriales con pérgola
1
