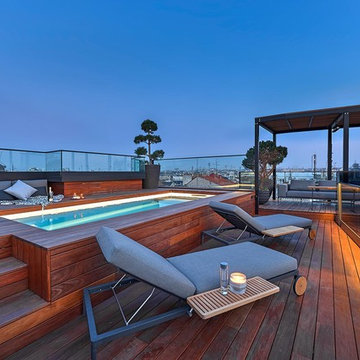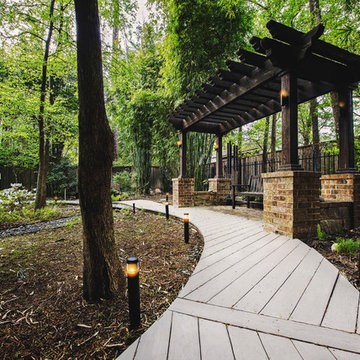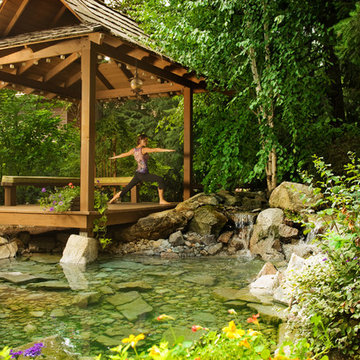291 ideas para terrazas con fuente y pérgola
Filtrar por
Presupuesto
Ordenar por:Popular hoy
1 - 20 de 291 fotos
Artículo 1 de 3
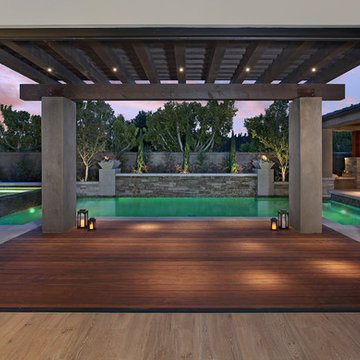
Jeri Koegel
Foto de terraza contemporánea grande en patio trasero con fuente y pérgola
Foto de terraza contemporánea grande en patio trasero con fuente y pérgola
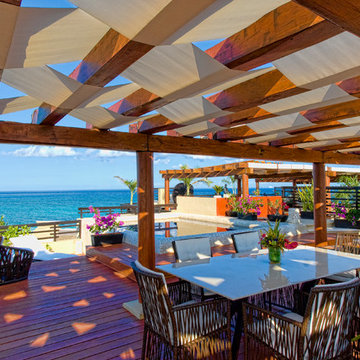
Rooftop Garden with swimming pool and deck
Ejemplo de terraza exótica de tamaño medio en patio trasero con fuente y pérgola
Ejemplo de terraza exótica de tamaño medio en patio trasero con fuente y pérgola
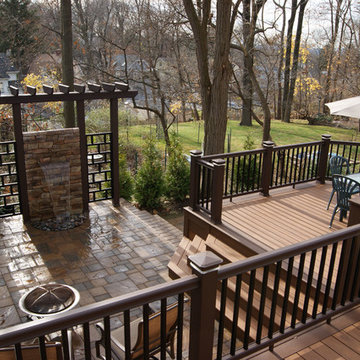
Multiple levels create different vignettes for family and guests to spread out into. It also creates lots of opportunities for decorating the space on this PVC deck with double picture frame border and surrounding hardscape patios and seat walls. Stairs cascade down to lower level. Deck has solid skirting facing patio. The lighted rails in concert with the liquid light of the water fall give a special night time ambiance to this space
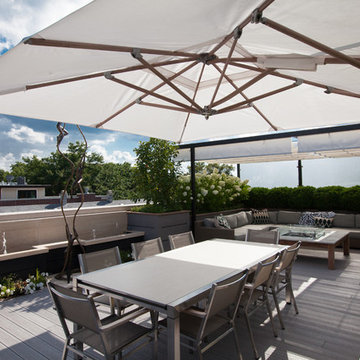
Welcome to the "Rooftop Down-under...This picture shows a variety of fetures, dining with 13' square umbrella, nicely shaded pergola area with soft surroundings. water feature with custom bronze staute. Tyrone Mitchell Photography
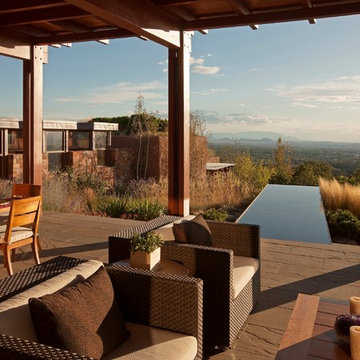
Copyright © 2009 Robert Reck. All Rights Reserved.
Modelo de terraza de estilo americano grande en patio trasero con fuente y pérgola
Modelo de terraza de estilo americano grande en patio trasero con fuente y pérgola
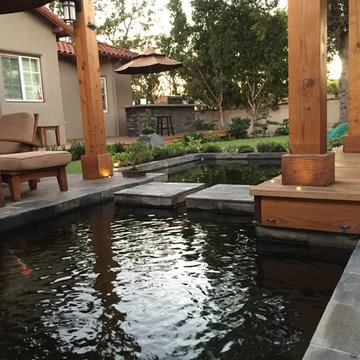
Koi pond in between decks. Pergola and decking are redwood. Concrete pillars under the steps for support. There are ample space in between the supporting pillars for koi fish to swim by, provides cover from sunlight and possible predators. Koi pond filtration is located under the wood deck, hidden from sight. The water fall is also a biological filtration (bakki shower). Pond water volume is 5500 gallon. Artificial grass and draught resistant plants were used in this yard.
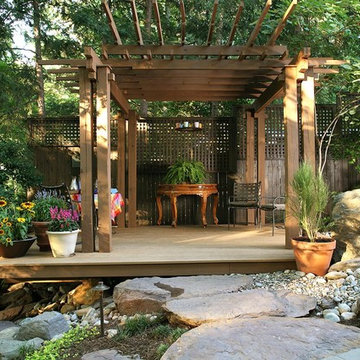
When we met with the owners of this home, they presented us with a book illustrating the work of Greene and Greene (architectural predecessors to Frank Lloyd Wright.) They told us that they wanted the work in that book to be the inspiration for their landscape. Excited about this new creative opportunity, we brought the book back to the office and pored over it. The Greene and Greene philosophy is captured in this quote: “The Style of the house should be as far as possible determined by four conditions: First, Climate; Second, Environment; Third, Kinds of materials available; Fourth, Habits and tastes—i.e., life of the owner” (C. S. Greene).
We built the landscape with those elements in mind. The patios are proportional to the house and suitable for their intended use. We used an eclectic blend of reclaimed materials to create the elegantly simple outdoor living spaces that surround this home.
When we installed the plant material, we re-used and transplanted as much of the existing plant material as possible. All the mature trees were left untouched. For new plants, we chose from native cultivars that would transition smoothly to the wooded space surrounding the home. The house sits on a hillside overlooking the Potomac River. Greene and Greene referred to such homes as ultimate bungalows.
O'Grady's Landscape
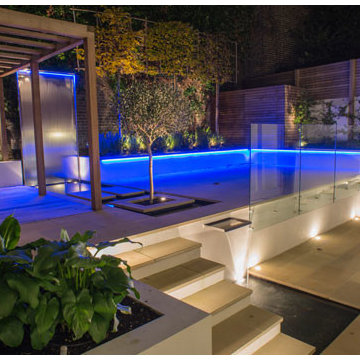
A view across the garden where you can see the water which was designed to create the illusion that it runs from the top of the stainless steel water wall into the reflective pool and then over the stainless steel water chute into the bottom pond
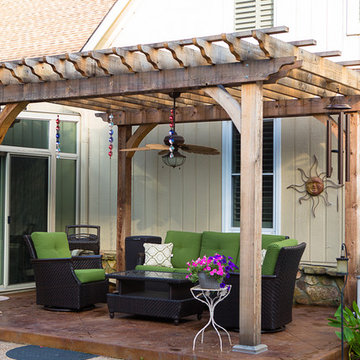
Robyn Smith
Ejemplo de terraza tradicional renovada de tamaño medio en patio trasero con fuente y pérgola
Ejemplo de terraza tradicional renovada de tamaño medio en patio trasero con fuente y pérgola
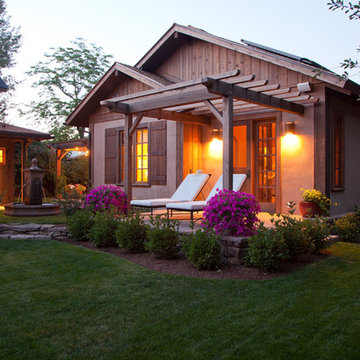
Tim Brown Photography
Ejemplo de terraza rústica en patio con pérgola y fuente
Ejemplo de terraza rústica en patio con pérgola y fuente
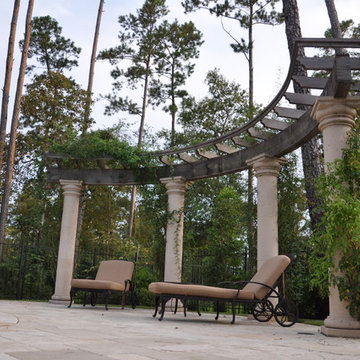
Foto de terraza mediterránea de tamaño medio en patio trasero con fuente y pérgola
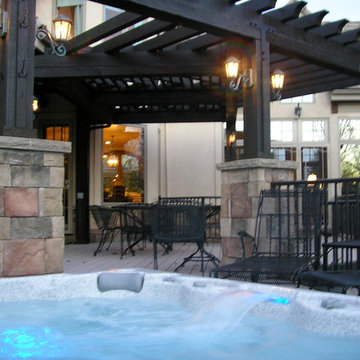
Colorado Deck and Landscape
Diseño de terraza minimalista de tamaño medio en patio trasero con fuente y pérgola
Diseño de terraza minimalista de tamaño medio en patio trasero con fuente y pérgola
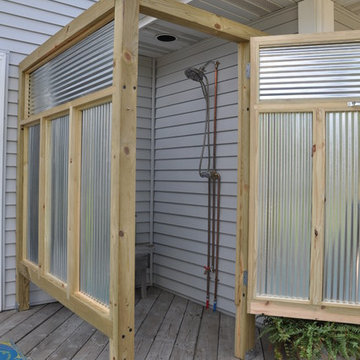
Modelo de terraza bohemia grande en patio trasero con fuente, entablado y pérgola
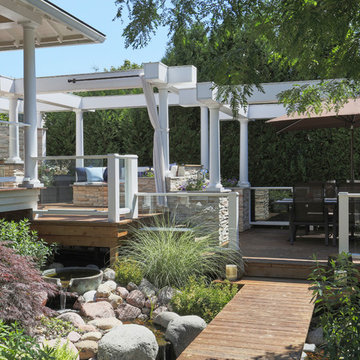
Kaskel Photography
Diseño de terraza clásica renovada extra grande en patio trasero con fuente y pérgola
Diseño de terraza clásica renovada extra grande en patio trasero con fuente y pérgola
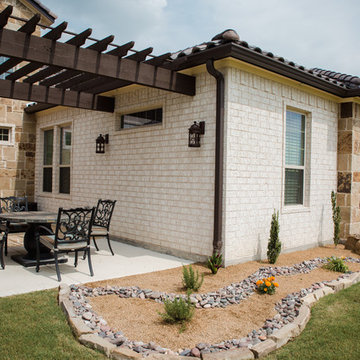
Front courtyard entry with pergola and fountain.
Modelo de terraza mediterránea en patio delantero con fuente, adoquines de hormigón y pérgola
Modelo de terraza mediterránea en patio delantero con fuente, adoquines de hormigón y pérgola
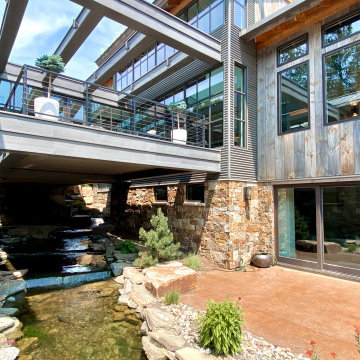
Modern Montana in Afton Minnesota by James McNeal & Angela Liesmaki-DeCoux, Architects and Designers at JMAD - James McNeal Architecture & Design. Detailed, creative architecture firm specializing in enduring artistry & high-end luxury commercial & residential design. Architectural photography, architect portfolio. Dream house inspiration, custom homes, mansion, luxurious lifestyle. Rustic lodge vibe, sustainable. Front exterior entrance, reclaimed wood, metal roofs & siding. Connection with the outdoors, biophilic, natural materials.Outdoor living spaces, outdoor dining area, grilling area, outdoor kitchen, backyard pool, trout pond, fishing pond, dream backyard, patio, deck, indoor-outdoor living.
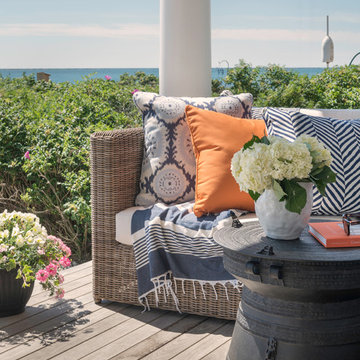
Nat Rea
Ejemplo de terraza marinera de tamaño medio en patio trasero con fuente y pérgola
Ejemplo de terraza marinera de tamaño medio en patio trasero con fuente y pérgola
291 ideas para terrazas con fuente y pérgola
1
