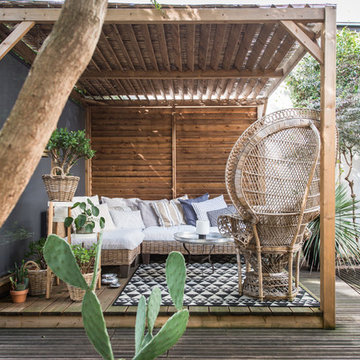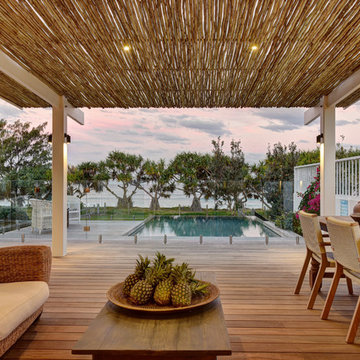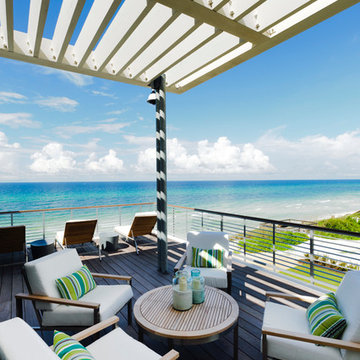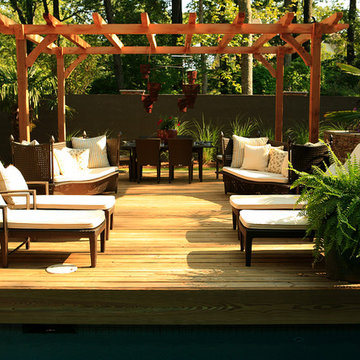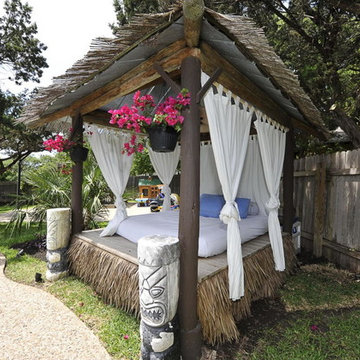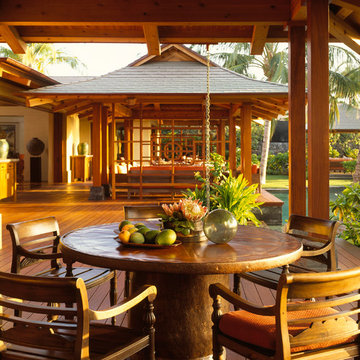144 ideas para terrazas exóticas con pérgola
Filtrar por
Presupuesto
Ordenar por:Popular hoy
1 - 20 de 144 fotos
Artículo 1 de 3
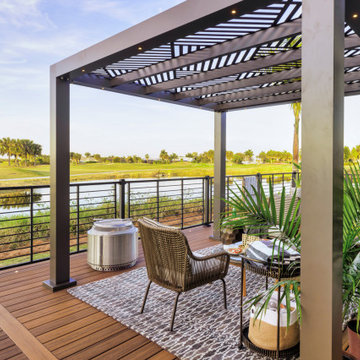
Trex is once again excited to sponsor HGTV® Smart Home Giveaway 2021. This year's home is located in the vibrant coastal community of Naples, Florida. Designed to inspire a life well-lived, HGTV Smart Home showcases Trex at its best. The home's innovative outdoor space features our premium Transcend® decking in Havana Gold, a beautiful blend of caramel and honey hues; Signature® Rod Rail railing in Charcoal Black; Trex® Deck Lighting™ recessed lights; cabinetry in the stunning color of Tardis Blue from Trex® Outdoor Kitchens™; and our new Trex® Pergola™ Shadow model with a custom designed canopy.
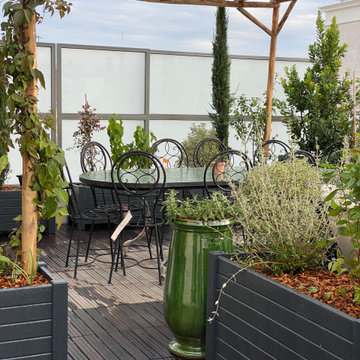
L'espace est marqué par l'alternance de bacs en bois peints et de poteries vernissées
Imagen de terraza tropical grande en patio lateral con jardín de macetas, pérgola y barandilla de metal
Imagen de terraza tropical grande en patio lateral con jardín de macetas, pérgola y barandilla de metal
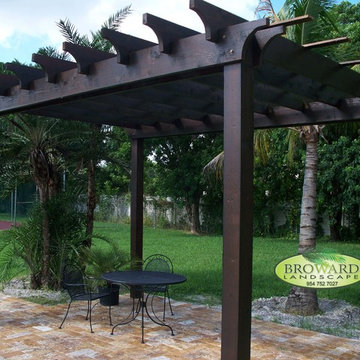
Broward Landscape
954-752-7027
Imagen de terraza exótica en patio trasero con pérgola
Imagen de terraza exótica en patio trasero con pérgola
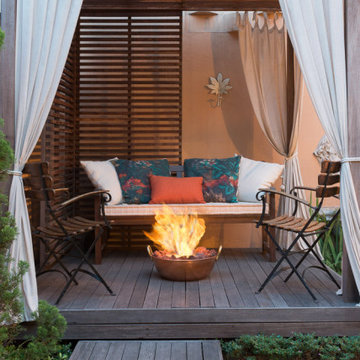
Round Ecofireplaces Fire Pit with ECO 35 burner in copper pot encasing. Expanded clay and volcanic stones finishing. Thermal insulation made of rock wool bases and refractory tape applied to the burner.

The villa spread over a plot of 28,000 Sqft in South Goa was built along with two guest bungalow in the plot. This is when ZERO9 was approached to do the interiors and landscape for the villa with some basic details for the external facade. The space was to be kept simple, elegant and subtle as it was to be lived in daily and not to be treated as second home. Functionality and maintenance free design was expected.
The entrance foyer is complimented with a 8’ wide verandah that hosts lazy chairs and plants making it a perfect spot to spend an entire afternoon. The driveway is paved with waste granite stones with a chevron pattern. The living room spreads over an impressive 1500 Sqft of a double height space connected with the staircase, dining area and entertainment zone. The entertainment zone was divided with a interesting grid partition to create a privacy factor as well as a visual highlight. The main seating is designed with subtle elegance with leather backing and wooden edge. The double height wall dons an exotic aged veneer with a bookmatch forms an artwork in itself. The dining zone is in within the open zone accessible the living room and the kitchen as well.
The Dining table in white marble creates a non maintenance table top at the same time displays elegance. The Entertainment Room on ground floor is mainly used as a family sit out as it is easily accessible to grandmothers room on the ground floor with a breezy view of the lawn, gazebo and the unending paddy fields. The grand mothers room with a simple pattern of light veneer creates a visual pattern for the bed back as well as the wardrobe. The spacious kitchen with beautiful morning light has the island counter in the centre making it more functional to cater when guests are visiting.
The floor floor consists of a foyer which leads to master bedroom, sons bedroom, daughters bedroom and a common terrace which is mainly used as a breakfast and snacks area as well. The master room with the balcony overlooking the paddy field view is treated with cosy wooden flooring and lush veneer with golden panelling. The experience of luxury in abundance of nature is well seen and felt in this room. The master bathroom has a spacious walk in closet with an island unit to hold the accessories. The light wooden flooring in the Sons room is well complimented with veneer and brown mirror on the bed back makes a perfect base to the blue bedding. The cosy sitout corner is a perfect reading corner for this booklover. The sons bedroom also has a walk in closet. The daughters room with a purple fabric panelling compliments the grey tones. The visibility of the banyan tree from this room fills up the space with greenery. The terrace on first floor is well complimented with a angular grid pergola which casts beautiful shadows through the day. The lines create a dramatic angular pattern and cast over the faux lawn. The space is mainly used for grandchildren to hangout while the family catches up on snacks.
The second floor is an party room supported with a bar, projector screen and a terrace overlooking the paddy fields and sunset view. This room pops colour in every single frame. The beautiful blend of inside and outside makes this space unique in itself.
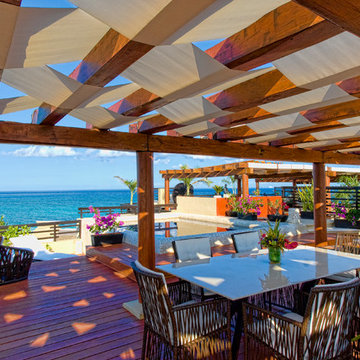
Rooftop Garden with swimming pool and deck
Ejemplo de terraza exótica de tamaño medio en patio trasero con fuente y pérgola
Ejemplo de terraza exótica de tamaño medio en patio trasero con fuente y pérgola
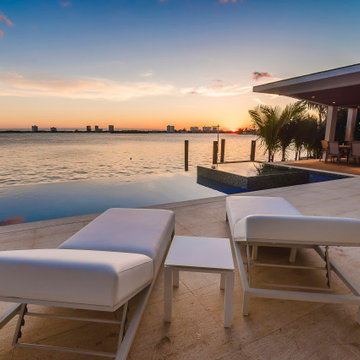
Nestled along the coastline, this exquisite beach villa offers a luxurious retreat with a perfect blend of comfort and sophistication. Step into a world of tranquility as you explore the expansive outdoor space featuring a sparkling pool and spa, inviting you to indulge in moments of relaxation under the sun-drenched skies. The villa's pergola, adorned with stylish outdoor furniture, provides an idyllic spot to unwind and enjoy the coastal breeze.
Immerse yourself in the serene ambiance of the outdoor seating area, where lounge beach chairs beckon you to recline and soak in the breathtaking views. A well-appointed deck, crafted from rich brown wooden planks, extends the living space seamlessly towards the beach, creating a seamless connection between indoor and outdoor living.
The beach villa is surrounded by lush palm trees and carefully curated outdoor plants, enhancing the natural beauty of the surroundings. The interior features light brown ceramic tile flooring, offering a cool and refreshing foundation for coastal living. For those who appreciate culinary delights, an outdoor pizza oven awaits, perfect for creating delicious meals while enjoying the fresh sea air.
Enhancing the outdoor experience is the thoughtfully selected Sunset West Outdoor Furniture, providing a harmonious blend of comfort and style. As the day transitions to evening, savor the magical moments on the beach with a sunset view that paints the sky with warm hues, creating an enchanting backdrop to this coastal haven. This beach villa is more than a residence; it's a retreat where every detail has been carefully curated to provide an unparalleled coastal living experience.
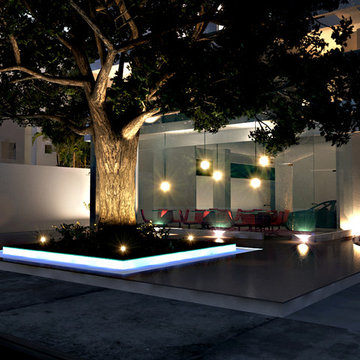
Our main entry is gonna have a coffee shop with exterior terrace.
Diseño de terraza tropical grande con pérgola
Diseño de terraza tropical grande con pérgola
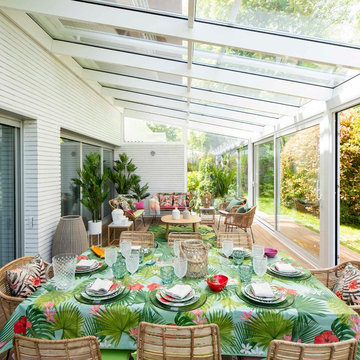
Proyecto, dirección y ejecución de decoración de terraza con pérgola de cristal, por Sube Interiorismo, Bilbao.
Pérgola de cristal realizada con puertas correderas, perfilería en blanco, según diseño de Sube Interiorismo.
Zona de estar con sofás y butacas de ratán. Mesa de centro con tapa y patas de roble, modelo LTS System, de Enea Design. Mesas auxiliares con patas de roble y tapa de mármol. Alfombra de exterior con motivo tropical en verdes. Cojines en colores rosas, verdes y motivos tropicales de la firma Armura. Lámpara de sobre mesa, portátil, para exterior, en blanco, modelo Koord, de El Torrent, en Susaeta Iluminación.
Decoración de zona de comedor con mesa de roble modelo Iru, de Ondarreta, y sillas de ratán natural con patas negras. Accesorios decorativos de Zara Home. Estilismo: Sube Interiorismo, Bilbao. www.subeinteriorismo.com
Fotografía: Erlantz Biderbost
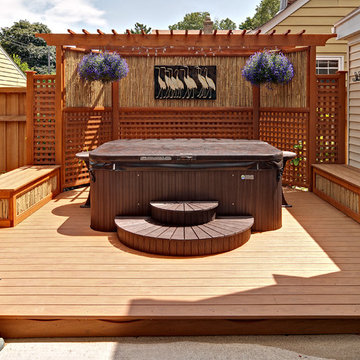
Bamboo screens, cedar and composite decking lend a tropical flavor to this deck, patio, and hot tub in a Minnesota backyard.
Modelo de terraza tropical de tamaño medio en patio trasero con pérgola
Modelo de terraza tropical de tamaño medio en patio trasero con pérgola
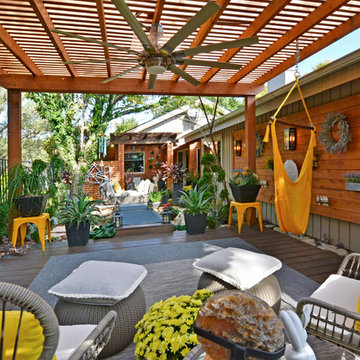
Imagen de terraza tropical grande en patio trasero con jardín de macetas y pérgola
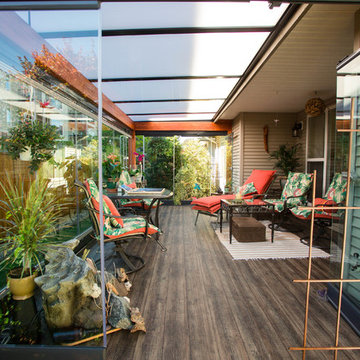
The patio cover lets in plenty of natural light, creating a bright and inviting sunroom.
Modelo de terraza exótica de tamaño medio en patio trasero con pérgola
Modelo de terraza exótica de tamaño medio en patio trasero con pérgola
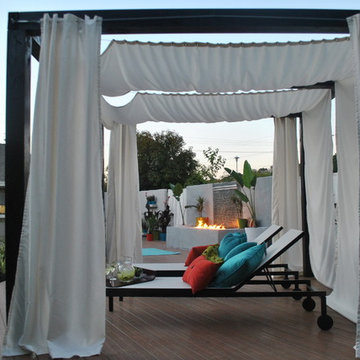
Clients were searching for a space that captured their traveling experiences with a modern-tropical backyard. Includes a private cabana for two with drapes, tropical landscape, privacy walls, combined water and fire feature, and bold colors and lines.
144 ideas para terrazas exóticas con pérgola
1
