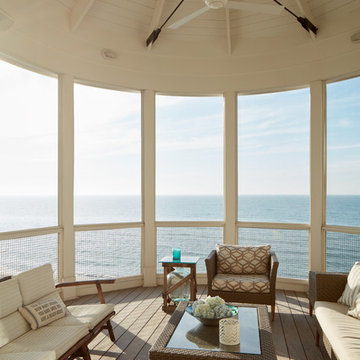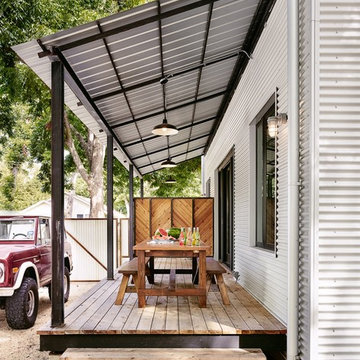11.297 ideas para terrazas con entablado
Filtrar por
Presupuesto
Ordenar por:Popular hoy
41 - 60 de 11.297 fotos
Artículo 1 de 2
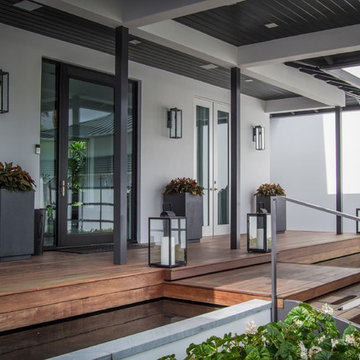
CAROLINA E
Imagen de terraza moderna grande en patio delantero y anexo de casas con entablado
Imagen de terraza moderna grande en patio delantero y anexo de casas con entablado
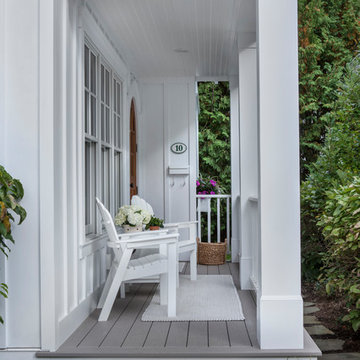
Diseño de terraza costera en anexo de casas y patio delantero con entablado
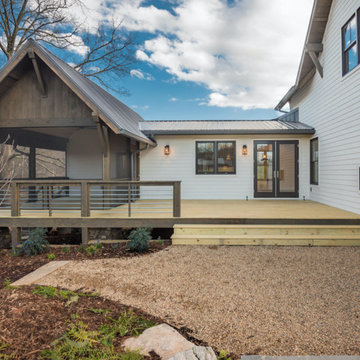
Perfectly settled in the shade of three majestic oak trees, this timeless homestead evokes a deep sense of belonging to the land. The Wilson Architects farmhouse design riffs on the agrarian history of the region while employing contemporary green technologies and methods. Honoring centuries-old artisan traditions and the rich local talent carrying those traditions today, the home is adorned with intricate handmade details including custom site-harvested millwork, forged iron hardware, and inventive stone masonry. Welcome family and guests comfortably in the detached garage apartment. Enjoy long range views of these ancient mountains with ample space, inside and out.
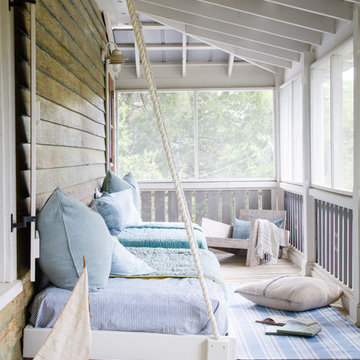
Sleeping porch from Amelia Island project
Foto de porche cerrado marinero en patio delantero y anexo de casas con entablado
Foto de porche cerrado marinero en patio delantero y anexo de casas con entablado
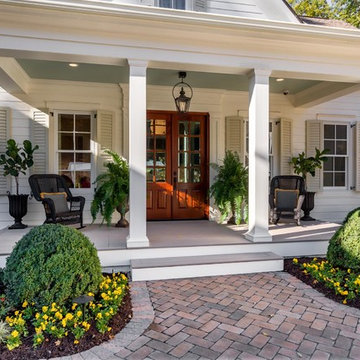
Porch - Southern Living Magazine Featured Builder Home by Hatcliff Construction February 2017
Photography by Marty Paoletta
Foto de terraza clásica pequeña en patio delantero y anexo de casas con entablado
Foto de terraza clásica pequeña en patio delantero y anexo de casas con entablado
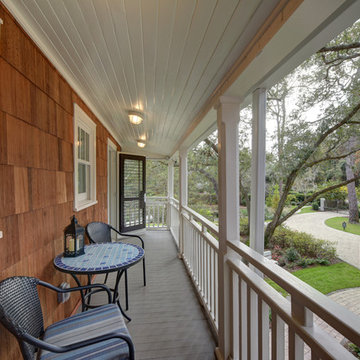
Imagen de terraza clásica renovada de tamaño medio en patio delantero y anexo de casas con entablado
Dining al fresco overlooking the Green River Reservoir. Natural finish on pine V groove planks. Custom windows and screens.
Modelo de porche cerrado rural grande en patio trasero y anexo de casas con entablado
Modelo de porche cerrado rural grande en patio trasero y anexo de casas con entablado
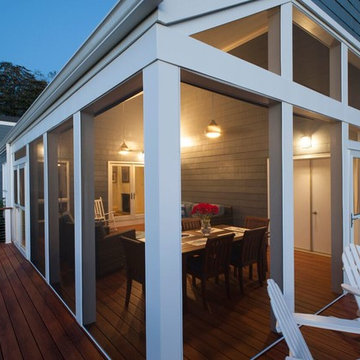
Foto de porche cerrado tradicional renovado grande en patio trasero y anexo de casas con entablado
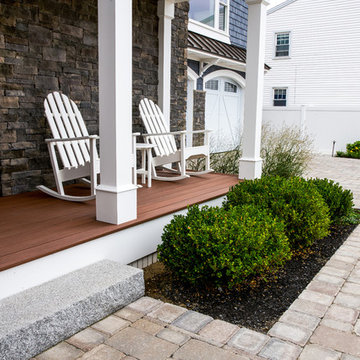
The client asked us to create a low maintenance, highly functional front entry to this beachfront retreat. As with most beach homes, guest parking is critical and creating an easy to navigate parking area is paramount to design success. We chose to maximize the front yard without turning it into a parking lot. Native crushed stone parking pads surrounded by sun loving, drought tolerant plants create exactly what the client was looking for.
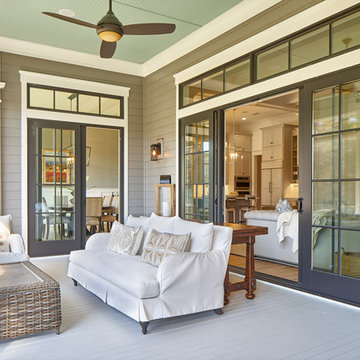
Another view of this specious and elegant back porch -- not your Mama's porch anymore. Today's porches are really more living space; room to enjoy the great outdoors and extend the living space of your home. Great for entertainment and just relaxing. This porch is furnished with comfy chairs and a sofa, ceiling fan and and an outdoor kitchen. Love the green painted ceiling for a little pop of color and how the French Sliders open wide to invite guests in or out.
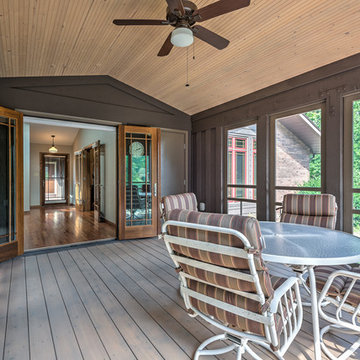
French doors open to cedar bead board ceilings that line a enclosed screened porch area. All natural materials, colors and textures are used to infuse nature and indoor living into one.
Buras Photography
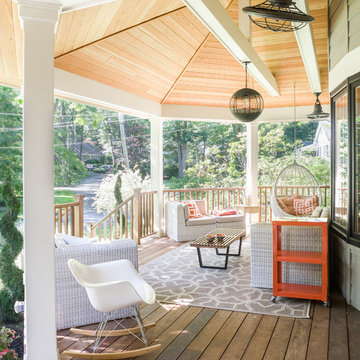
Front porch addition to house
Diseño de terraza tradicional renovada en anexo de casas y patio delantero con entablado
Diseño de terraza tradicional renovada en anexo de casas y patio delantero con entablado
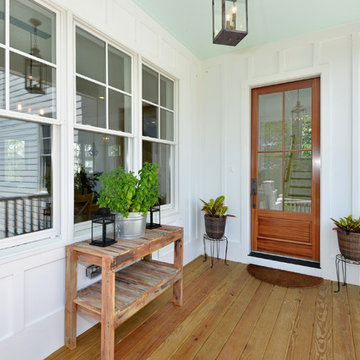
William Quarles
Diseño de terraza tradicional de tamaño medio en patio delantero y anexo de casas con entablado
Diseño de terraza tradicional de tamaño medio en patio delantero y anexo de casas con entablado
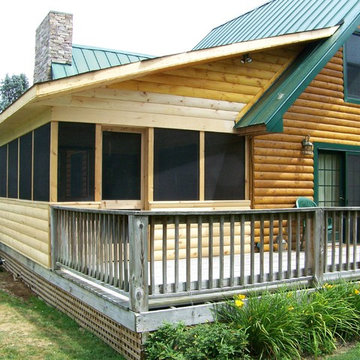
A screen porch addition with sliding doors and log siding.
Imagen de porche cerrado rústico de tamaño medio en patio trasero con entablado
Imagen de porche cerrado rústico de tamaño medio en patio trasero con entablado
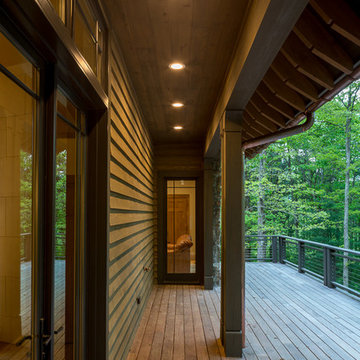
Kevin Meechan
Ejemplo de porche cerrado de estilo americano grande en patio trasero y anexo de casas con entablado
Ejemplo de porche cerrado de estilo americano grande en patio trasero y anexo de casas con entablado

Foto de porche cerrado tradicional grande en patio trasero y anexo de casas con entablado
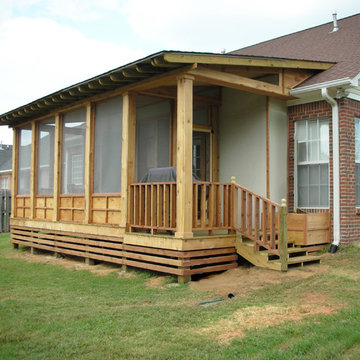
Foto de porche cerrado rural de tamaño medio en patio trasero y anexo de casas con entablado
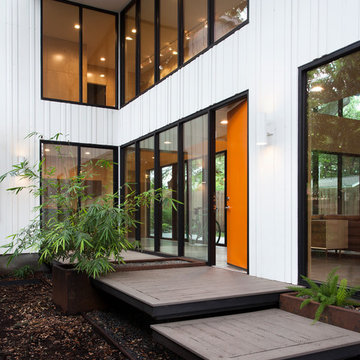
Ryann Ford Photography
Modelo de terraza contemporánea de tamaño medio en patio delantero y anexo de casas con entablado
Modelo de terraza contemporánea de tamaño medio en patio delantero y anexo de casas con entablado
11.297 ideas para terrazas con entablado
3
