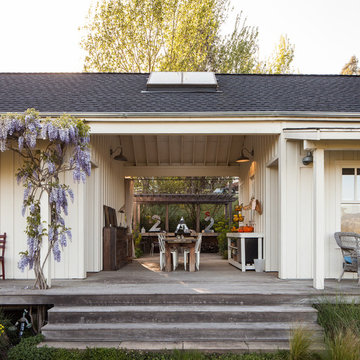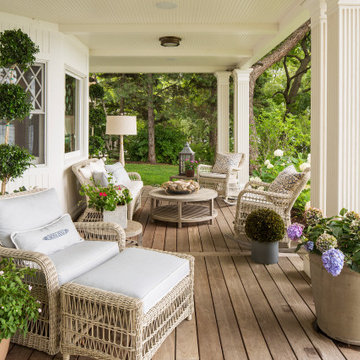9.155 ideas para terrazas en anexo de casas con entablado
Filtrar por
Presupuesto
Ordenar por:Popular hoy
1 - 20 de 9155 fotos

This timber column porch replaced a small portico. It features a 7.5' x 24' premium quality pressure treated porch floor. Porch beam wraps, fascia, trim are all cedar. A shed-style, standing seam metal roof is featured in a burnished slate color. The porch also includes a ceiling fan and recessed lighting.

Modelo de porche cerrado costero en patio trasero y anexo de casas con entablado

Eric Roth Photography
Imagen de terraza de estilo de casa de campo grande en patio delantero y anexo de casas con jardín de macetas y entablado
Imagen de terraza de estilo de casa de campo grande en patio delantero y anexo de casas con jardín de macetas y entablado
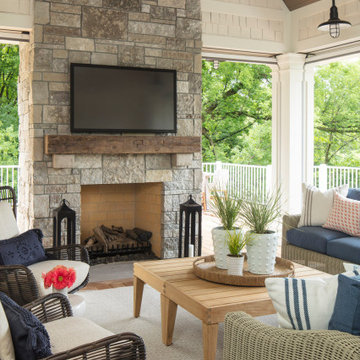
Martha O'Hara Interiors, Interior Design & Photo Styling | Troy Thies, Photography | Swan Architecture, Architect | Great Neighborhood Homes, Builder
Please Note: All “related,” “similar,” and “sponsored” products tagged or listed by Houzz are not actual products pictured. They have not been approved by Martha O’Hara Interiors nor any of the professionals credited. For info about our work: design@oharainteriors.com

Crown Point Builders, Inc. | Décor by Pottery Barn at Evergreen Walk | Photography by Wicked Awesome 3D | Bathroom and Kitchen Design by Amy Michaud, Brownstone Designs
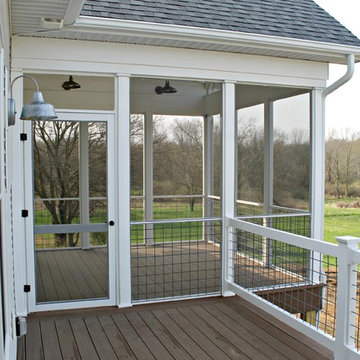
Foto de porche cerrado campestre de tamaño medio en patio trasero y anexo de casas con entablado
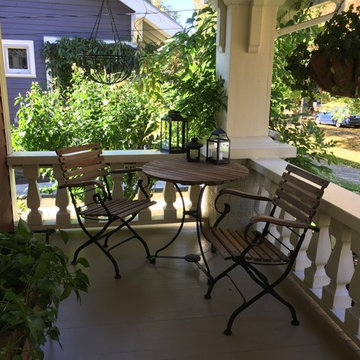
Rhonda Larson
Modelo de terraza de estilo americano de tamaño medio en patio delantero y anexo de casas con jardín de macetas y entablado
Modelo de terraza de estilo americano de tamaño medio en patio delantero y anexo de casas con jardín de macetas y entablado
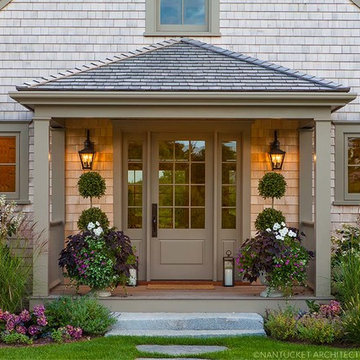
Nantucket Architectural Photography
Modelo de terraza tradicional grande en patio delantero y anexo de casas con entablado
Modelo de terraza tradicional grande en patio delantero y anexo de casas con entablado
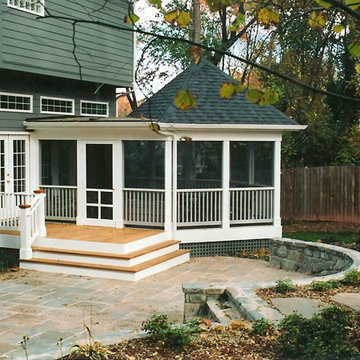
Designed and built by Land Art Design, Inc.
Diseño de porche cerrado actual de tamaño medio en patio trasero y anexo de casas con entablado
Diseño de porche cerrado actual de tamaño medio en patio trasero y anexo de casas con entablado
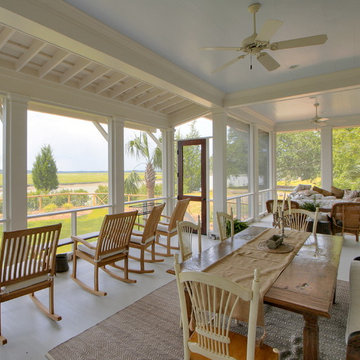
Yestermorrow Coastal Builders
Foto de porche cerrado clásico en anexo de casas con entablado y todos los revestimientos
Foto de porche cerrado clásico en anexo de casas con entablado y todos los revestimientos
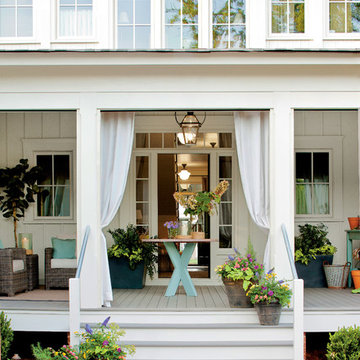
Laurey W. Glenn (courtesy Southern Living)
Foto de terraza de estilo de casa de campo en anexo de casas con entablado
Foto de terraza de estilo de casa de campo en anexo de casas con entablado
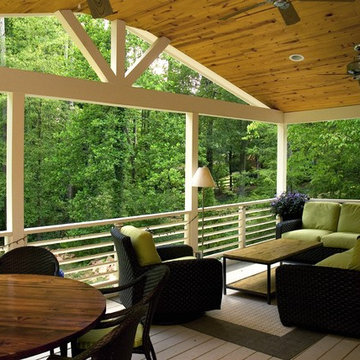
Buxton Photography
The homeowners recently married and adopted three young sisters from South Georgia. They kept all three sisters together so they could grow up as a family. The need for more space was obvious. They desperately needed more room for the new family so they contracted with Neighbors Home to construct a two story addition, which included a huge updated kitchen, a sitting room with a see through fireplace, a playroom for the girls, another bedroom and a workshop for dad. We took out the back wall of the house, installed engineered beams and converted the old kitchen into the dining room. The project also included an amazing covered porch and grill deck.
We replaced all of the windows on the house with Pella Windows and updated all of the siding to James Hardie siding.
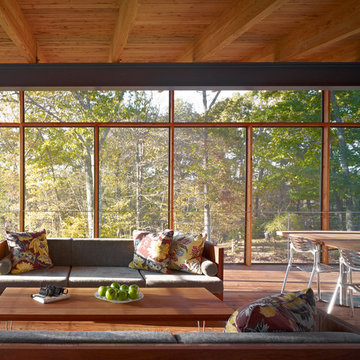
Photo:Peter Murdock
Ejemplo de porche cerrado retro grande en anexo de casas y patio trasero con entablado
Ejemplo de porche cerrado retro grande en anexo de casas y patio trasero con entablado
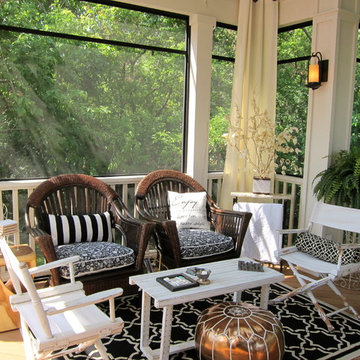
This screened porch was created as a sanctuary, a place to retreat and be enveloped by nature in a calm,
relaxing environment. The monochromatic scheme helps to achieve this quiet mood while the pop
of color comes solely from the surrounding trees. The hits of black help to move your eye around the room and provide a sophisticated feel. Three distinct zones were created to eat, converse
and lounge with the help of area rugs, custom lighting and unique furniture.
Cathy Zaeske

Diseño de terraza rústica en anexo de casas con cocina exterior, entablado y barandilla de madera
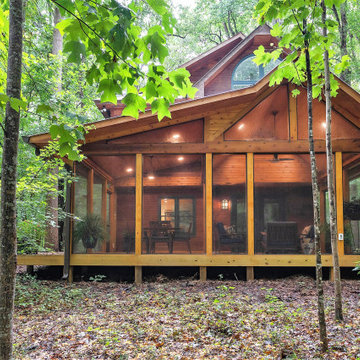
This mountain retreat-inspired porch is actually located in the heart of Raleigh NC. Designed with the existing house style and the wooded lot in mind, it is large and spacious, with plenty of room for family and friends.

The inviting new porch addition features a stunning angled vault ceiling and walls of oversize windows that frame the picture-perfect backyard views. The porch is infused with light thanks to the statement light fixture and bright-white wooden beams that reflect the natural light.
Photos by Spacecrafting Photography
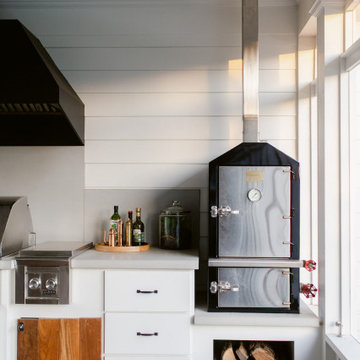
Foto de porche cerrado campestre grande en patio trasero y anexo de casas con entablado
9.155 ideas para terrazas en anexo de casas con entablado
1
