2.413 ideas para terrazas con entablado
Filtrar por
Presupuesto
Ordenar por:Popular hoy
1 - 20 de 2413 fotos
Artículo 1 de 3
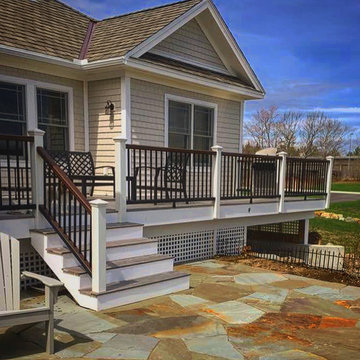
Back porch with stairs leading to irregular blue stone patio
Foto de terraza contemporánea de tamaño medio en patio trasero con entablado
Foto de terraza contemporánea de tamaño medio en patio trasero con entablado

When Cummings Architects first met with the owners of this understated country farmhouse, the building’s layout and design was an incoherent jumble. The original bones of the building were almost unrecognizable. All of the original windows, doors, flooring, and trims – even the country kitchen – had been removed. Mathew and his team began a thorough design discovery process to find the design solution that would enable them to breathe life back into the old farmhouse in a way that acknowledged the building’s venerable history while also providing for a modern living by a growing family.
The redesign included the addition of a new eat-in kitchen, bedrooms, bathrooms, wrap around porch, and stone fireplaces. To begin the transforming restoration, the team designed a generous, twenty-four square foot kitchen addition with custom, farmers-style cabinetry and timber framing. The team walked the homeowners through each detail the cabinetry layout, materials, and finishes. Salvaged materials were used and authentic craftsmanship lent a sense of place and history to the fabric of the space.
The new master suite included a cathedral ceiling showcasing beautifully worn salvaged timbers. The team continued with the farm theme, using sliding barn doors to separate the custom-designed master bath and closet. The new second-floor hallway features a bold, red floor while new transoms in each bedroom let in plenty of light. A summer stair, detailed and crafted with authentic details, was added for additional access and charm.
Finally, a welcoming farmer’s porch wraps around the side entry, connecting to the rear yard via a gracefully engineered grade. This large outdoor space provides seating for large groups of people to visit and dine next to the beautiful outdoor landscape and the new exterior stone fireplace.
Though it had temporarily lost its identity, with the help of the team at Cummings Architects, this lovely farmhouse has regained not only its former charm but also a new life through beautifully integrated modern features designed for today’s family.
Photo by Eric Roth
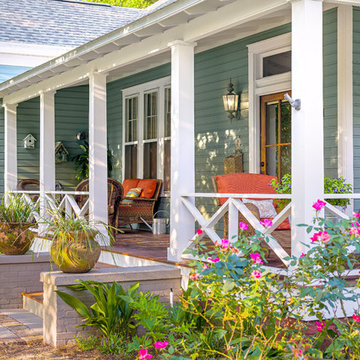
Greg Reigler
Modelo de terraza clásica grande en patio delantero y anexo de casas con entablado
Modelo de terraza clásica grande en patio delantero y anexo de casas con entablado
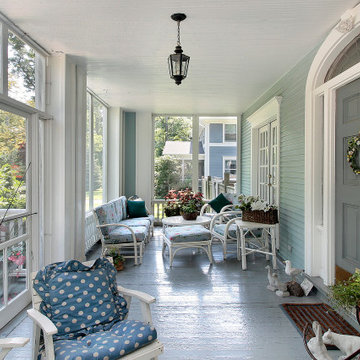
Diseño de porche cerrado de tamaño medio en patio delantero y anexo de casas con entablado y barandilla de madera
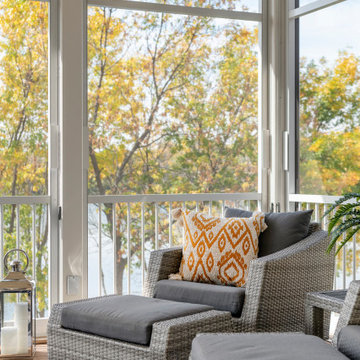
The inviting new porch addition features a stunning angled vault ceiling and walls of oversize windows that frame the picture-perfect backyard views.
Photos by Spacecrafting Photography

Screened porch addition
Ejemplo de porche cerrado minimalista grande en patio trasero y anexo de casas con entablado y barandilla de madera
Ejemplo de porche cerrado minimalista grande en patio trasero y anexo de casas con entablado y barandilla de madera
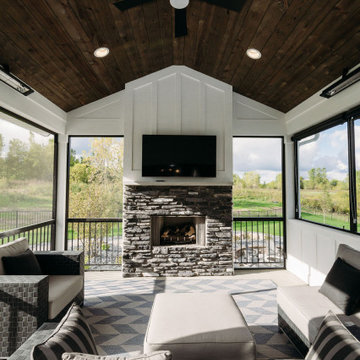
Foto de porche cerrado clásico renovado de tamaño medio en patio trasero y anexo de casas con entablado
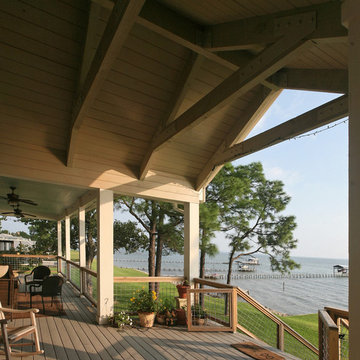
Large Outdoor Porch Overlooking the Bay
Ejemplo de terraza costera de tamaño medio en patio delantero y anexo de casas con entablado
Ejemplo de terraza costera de tamaño medio en patio delantero y anexo de casas con entablado

View of the porch looking towards the new family room. The door leads into the mudroom.
Photography: Marc Anthony Photography
Ejemplo de porche cerrado de estilo americano de tamaño medio en anexo de casas y patio lateral con entablado
Ejemplo de porche cerrado de estilo americano de tamaño medio en anexo de casas y patio lateral con entablado
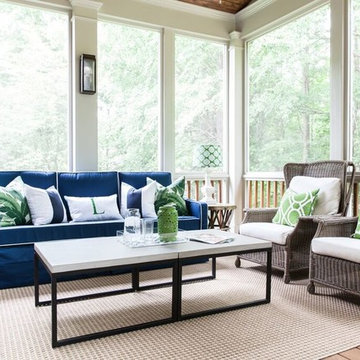
Custom Screen Porch Design and Furnishings selected by New South Home
Diseño de porche cerrado tradicional renovado grande en patio trasero y anexo de casas con entablado
Diseño de porche cerrado tradicional renovado grande en patio trasero y anexo de casas con entablado
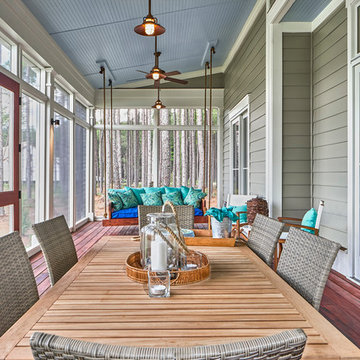
The back porch, in the South, provides room for entertaining, relaxing, enjoying the views...all in all, it is an outdoor room, with a view. This porch does not disappoint. There is a gracious amount of space - enough for a dinner party, almost alfresco, a sleeper swing, and behind us - an outdoor kitchen. What else could you ask for?
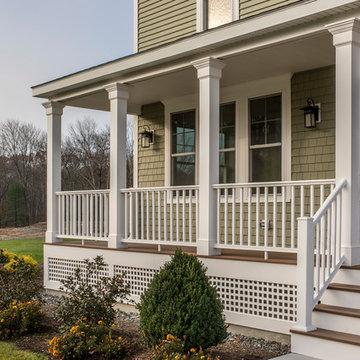
Photo Credits: Shupe Studios
Imagen de terraza de estilo de casa de campo grande en patio delantero y anexo de casas con entablado
Imagen de terraza de estilo de casa de campo grande en patio delantero y anexo de casas con entablado
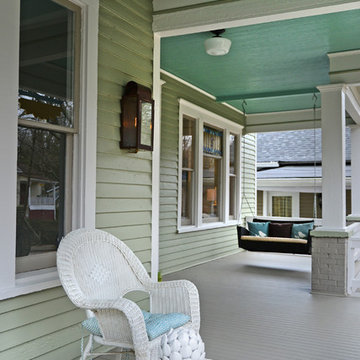
The front porch of this bungalow is fresh and friendly while being soft and inviting with the swing and casual lighting.
Photography by Josh Vick
Diseño de terraza tradicional en patio delantero y anexo de casas con entablado
Diseño de terraza tradicional en patio delantero y anexo de casas con entablado
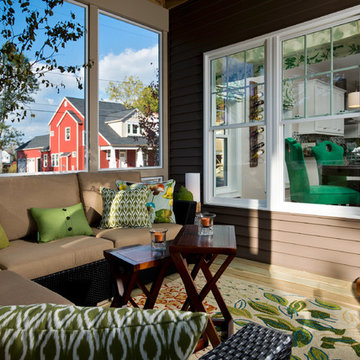
2014 Saratoga Showcase Home - The Frisco. This home features a unique 2-story screened-in porch. The second story porch is accessed from the Master Suite.

A charming beach house porch offers family and friends a comfortable place to socialize while being cooled by ceiling fans. The exterior of this mid-century house needed to remain in sync with the neighborhood after its transformation from a dark, outdated space to a bright, contemporary haven with retro flair.
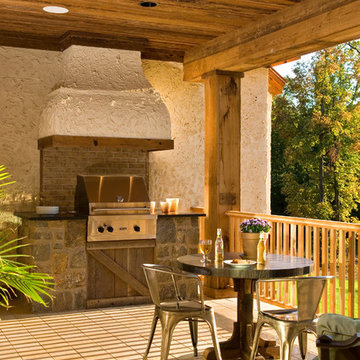
A European-California influenced Custom Home sits on a hill side with an incredible sunset view of Saratoga Lake. This exterior is finished with reclaimed Cypress, Stucco and Stone. While inside, the gourmet kitchen, dining and living areas, custom office/lounge and Witt designed and built yoga studio create a perfect space for entertaining and relaxation. Nestle in the sun soaked veranda or unwind in the spa-like master bath; this home has it all. Photos by Randall Perry Photography.

Foto de terraza de estilo de casa de campo de tamaño medio en patio delantero y anexo de casas con entablado y iluminación

The inviting new porch addition features a stunning angled vault ceiling and walls of oversize windows that frame the picture-perfect backyard views. The porch is infused with light thanks to the statement light fixture and bright-white wooden beams that reflect the natural light.
Photos by Spacecrafting Photography

Ejemplo de porche cerrado de estilo de casa de campo grande en patio trasero y anexo de casas con entablado
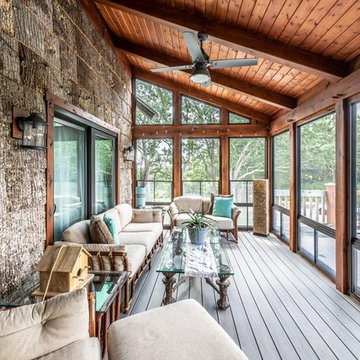
Rustic screen porch with bark clad siding and oak timbers and timber tech decking
Modelo de porche cerrado rural pequeño en patio trasero y anexo de casas con entablado
Modelo de porche cerrado rural pequeño en patio trasero y anexo de casas con entablado
2.413 ideas para terrazas con entablado
1