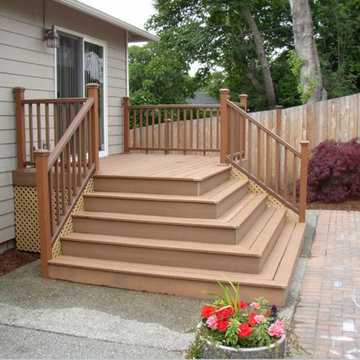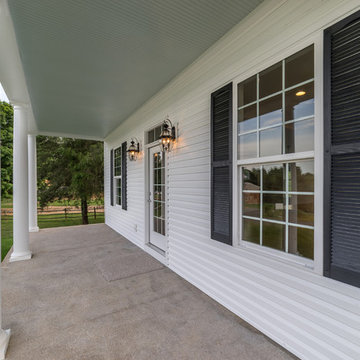209 ideas para terrazas con entablado
Filtrar por
Presupuesto
Ordenar por:Popular hoy
1 - 20 de 209 fotos
Artículo 1 de 3
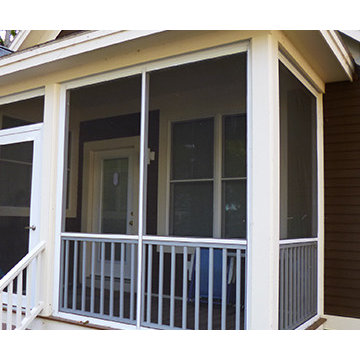
Imagen de porche cerrado clásico pequeño en patio delantero y anexo de casas con entablado
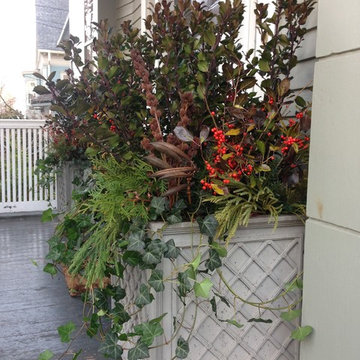
Ejemplo de terraza clásica de tamaño medio en patio delantero y anexo de casas con jardín de macetas y entablado
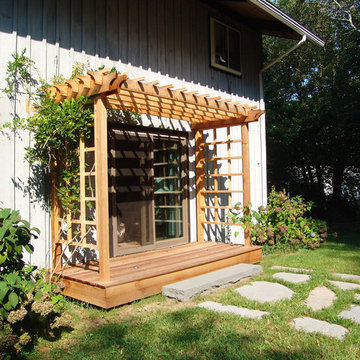
The new pergola and deck make a welcoming back entry.
Imagen de terraza tradicional pequeña en patio trasero con entablado y pérgola
Imagen de terraza tradicional pequeña en patio trasero con entablado y pérgola
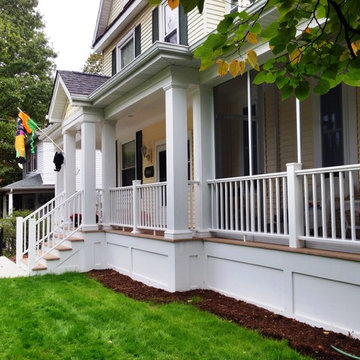
View of entry porch and adjacent screened porch.
Ejemplo de porche cerrado clásico de tamaño medio en patio delantero y anexo de casas con entablado
Ejemplo de porche cerrado clásico de tamaño medio en patio delantero y anexo de casas con entablado
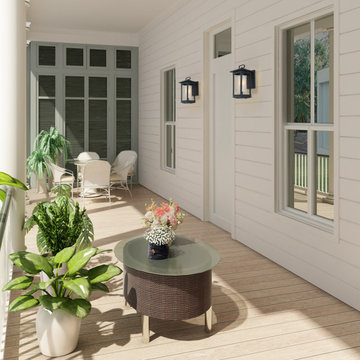
This outdoor sconce features a rectangular box shape with frosted cylinder shade, adding a bit of modern influence, yet the frame is much more transitional. The incandescent bulb (not Included) is protected by the frosted glass tube, allowing a soft light to flood your walkway.
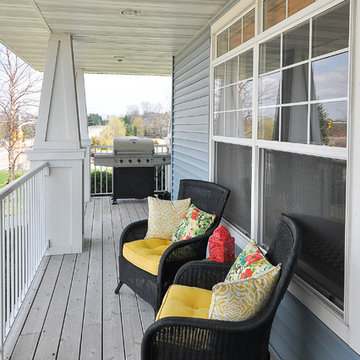
Katie Mueller Photography
Modelo de terraza actual pequeña en patio delantero y anexo de casas con entablado
Modelo de terraza actual pequeña en patio delantero y anexo de casas con entablado
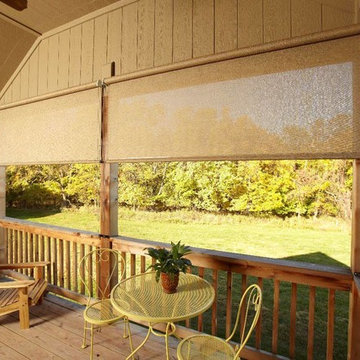
Modelo de terraza tradicional de tamaño medio en patio trasero y anexo de casas con entablado
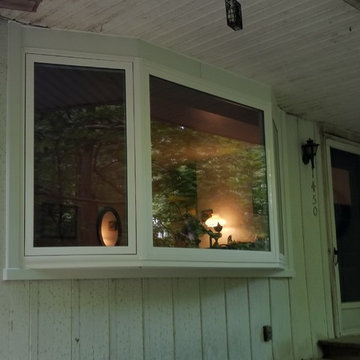
Diseño de terraza clásica pequeña en patio delantero y anexo de casas con entablado
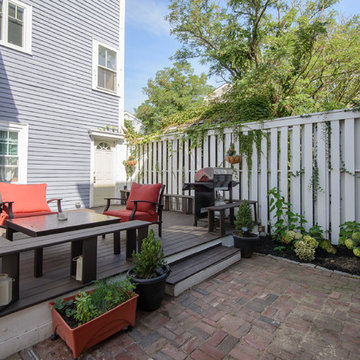
Cordovan Brown BEHR Deckover, hydrangeas, Lowes outdoor furniture.
Scott Booth Photography, Julie Nelson from J. Barrett Realty
Modelo de terraza clásica en patio lateral con entablado
Modelo de terraza clásica en patio lateral con entablado
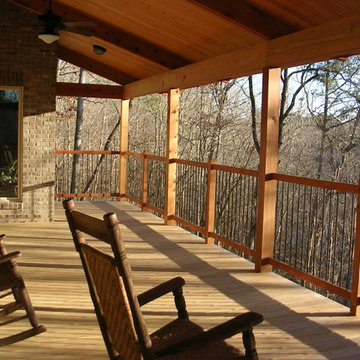
Porch with wooded view of a river. Breakfast nook extends onto the porch. Cedar framing with metal balusters allows a nearly unobstructed view while providing room-like feel.
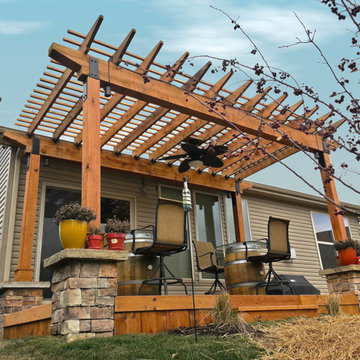
Modelo de terraza de estilo americano pequeña en patio trasero con entablado y pérgola

I built this on my property for my aging father who has some health issues. Handicap accessibility was a factor in design. His dream has always been to try retire to a cabin in the woods. This is what he got.
It is a 1 bedroom, 1 bath with a great room. It is 600 sqft of AC space. The footprint is 40' x 26' overall.
The site was the former home of our pig pen. I only had to take 1 tree to make this work and I planted 3 in its place. The axis is set from root ball to root ball. The rear center is aligned with mean sunset and is visible across a wetland.
The goal was to make the home feel like it was floating in the palms. The geometry had to simple and I didn't want it feeling heavy on the land so I cantilevered the structure beyond exposed foundation walls. My barn is nearby and it features old 1950's "S" corrugated metal panel walls. I used the same panel profile for my siding. I ran it vertical to math the barn, but also to balance the length of the structure and stretch the high point into the canopy, visually. The wood is all Southern Yellow Pine. This material came from clearing at the Babcock Ranch Development site. I ran it through the structure, end to end and horizontally, to create a seamless feel and to stretch the space. It worked. It feels MUCH bigger than it is.
I milled the material to specific sizes in specific areas to create precise alignments. Floor starters align with base. Wall tops adjoin ceiling starters to create the illusion of a seamless board. All light fixtures, HVAC supports, cabinets, switches, outlets, are set specifically to wood joints. The front and rear porch wood has three different milling profiles so the hypotenuse on the ceilings, align with the walls, and yield an aligned deck board below. Yes, I over did it. It is spectacular in its detailing. That's the benefit of small spaces.
Concrete counters and IKEA cabinets round out the conversation.
For those who could not live in a tiny house, I offer the Tiny-ish House.
Photos by Ryan Gamma
Staging by iStage Homes
Design assistance by Jimmy Thornton
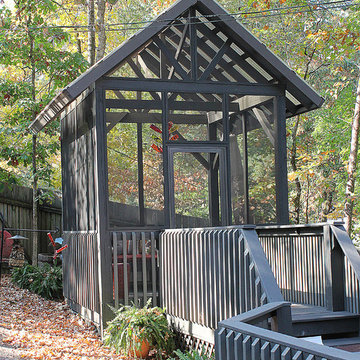
This structure started as a backyard arbor. The homeowner wanted a more sheltered structure, so the J Brewer and Associates team, built a more house like structure, built a roof with greenhouse roofing, and screened in a quiet hideaway for the homeowner to enjoy with the family. Photo by Jillian Dolberry
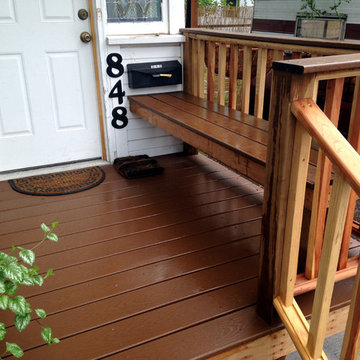
Stephen Kurtenbach
Ejemplo de terraza de estilo americano pequeña en patio delantero con entablado
Ejemplo de terraza de estilo americano pequeña en patio delantero con entablado
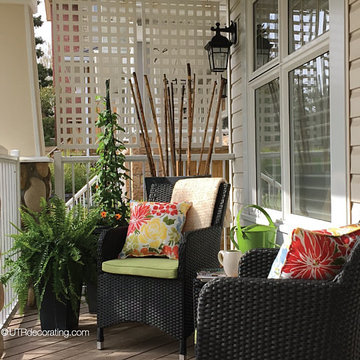
I started by creating a cozy conversation area by placing the furniture at an angle to give the space the feel of a comfortable outdoor living room.
With the floral trend being all the rage this season, I couldn’t resist adding bright floral outdoor cushions to jazz up the space. They brighten up the black wicker furniture and tie in nicely with flowers from the front garden and the yellow siding of the house, making the space cheerful and inviting.
Since the clematis we planted last year hasn't grown in yet, I bought a Black-eyed Susan vine for extra privacy. It’s in a pot for now, but I plan to drape it over the privacy screen .
UTRdecorating.com
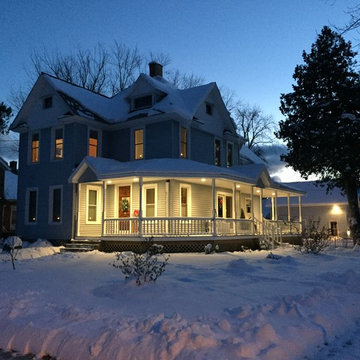
Chesterville Builder Architects
Modelo de terraza clásica pequeña en patio delantero y anexo de casas con entablado
Modelo de terraza clásica pequeña en patio delantero y anexo de casas con entablado
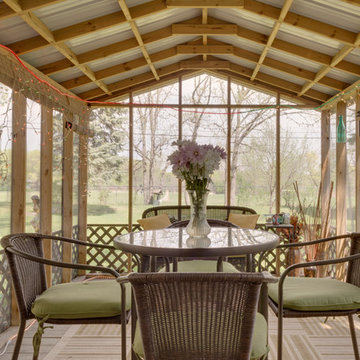
Pauline Froehlig Photography
Foto de porche cerrado clásico de tamaño medio en patio trasero con entablado
Foto de porche cerrado clásico de tamaño medio en patio trasero con entablado
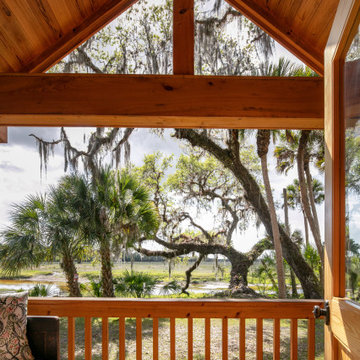
Prairie Cottage- Florida Cracker Inspired 4 square cottage
Imagen de terraza columna campestre pequeña en patio delantero y anexo de casas con columnas, entablado y barandilla de madera
Imagen de terraza columna campestre pequeña en patio delantero y anexo de casas con columnas, entablado y barandilla de madera
209 ideas para terrazas con entablado
1
