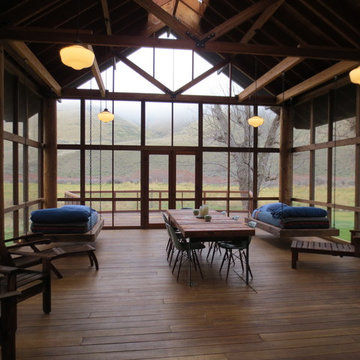873 ideas para terrazas negras con entablado
Filtrar por
Presupuesto
Ordenar por:Popular hoy
1 - 20 de 873 fotos
Artículo 1 de 3

Foto de terraza de estilo de casa de campo de tamaño medio en patio delantero y anexo de casas con entablado y iluminación
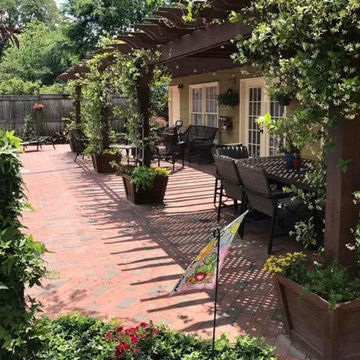
Cedar planters with pergola and pool patio.
Diseño de terraza columna campestre grande en patio trasero y anexo de casas con columnas, entablado y barandilla de madera
Diseño de terraza columna campestre grande en patio trasero y anexo de casas con columnas, entablado y barandilla de madera

Birchwood Construction had the pleasure of working with Jonathan Lee Architects to revitalize this beautiful waterfront cottage. Located in the historic Belvedere Club community, the home's exterior design pays homage to its original 1800s grand Southern style. To honor the iconic look of this era, Birchwood craftsmen cut and shaped custom rafter tails and an elegant, custom-made, screen door. The home is framed by a wraparound front porch providing incomparable Lake Charlevoix views.
The interior is embellished with unique flat matte-finished countertops in the kitchen. The raw look complements and contrasts with the high gloss grey tile backsplash. Custom wood paneling captures the cottage feel throughout the rest of the home. McCaffery Painting and Decorating provided the finishing touches by giving the remodeled rooms a fresh coat of paint.
Photo credit: Phoenix Photographic
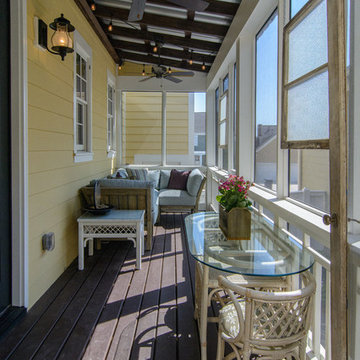
Foto de porche cerrado rural pequeño en patio lateral y anexo de casas con entablado
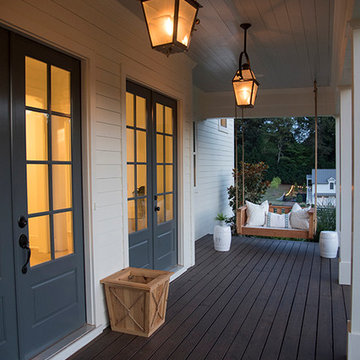
Imagen de terraza campestre de tamaño medio en patio delantero y anexo de casas con entablado y iluminación
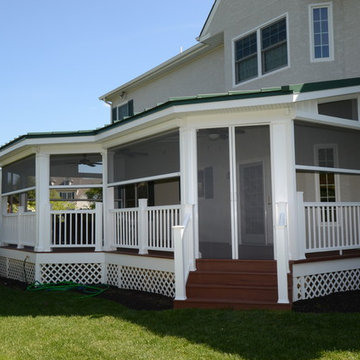
Old wood deck was removed and this large outdoor living space was built. Standing seam metal roof that matches shutter color along with all aluminum and vinyl soft. Azek decking and Timbertech Radiance Rail were installed. Screening also installed under decking and full coverage remote controlled screens were installed.

Contractor: Hughes & Lynn Building & Renovations
Photos: Max Wedge Photography
Diseño de porche cerrado tradicional renovado grande en patio trasero y anexo de casas con entablado
Diseño de porche cerrado tradicional renovado grande en patio trasero y anexo de casas con entablado
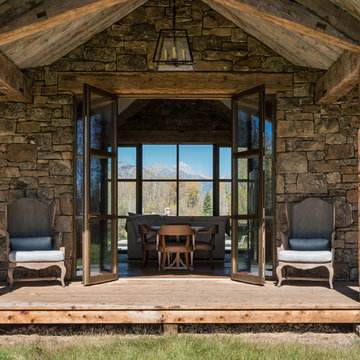
Photo Credit: JLF Architecture
Foto de terraza rural grande en patio lateral y anexo de casas con entablado
Foto de terraza rural grande en patio lateral y anexo de casas con entablado
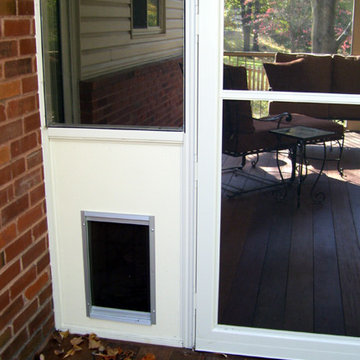
The dog door in this screen room is great for a dog that likes being outside. The screen room itself is great for a family that likes to be outside but doesn't like bugs. The decking is Ipe Brazillian hardwood.
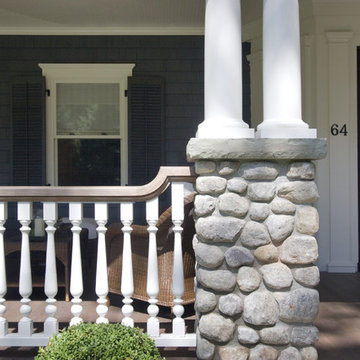
The house was a traditional Foursquare. The heavy Mission-style roof parapet, oppressive dark porch and interior trim along with an unfortunate addition did not foster a cheerful lifestyle. Upon entry, the immediate focus of the Entry Hall was an enclosed staircase which arrested the flow and energy of the home. As you circulated through the rooms of the house it was apparent that there were numerous dead ends. The previous addition did not compliment the house, in function, scale or massing. Based on their knowledge and passion of historical period homes, the client selected Clawson Architects to re-envision the house using historical precedence from surrounding houses in the area and their expert knowledge of period detailing. The exterior and interior, as well as the landscaping of this 100-plus year old house were alterated and renovated, and a small addition was made, to update the house to modern-day living standards. All of this was done to create what is the inherent beauty of Traditional Old House Living.
For the whole story and to see before and after images visit www.clawsonarchitects.com
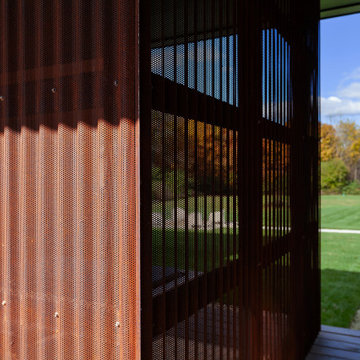
Entry porch screenwall shields hot tub area and back yard + workshop - Architect: HAUS | Architecture For Modern Lifestyles - Builder: WERK | Building Modern - Photo: HAUS
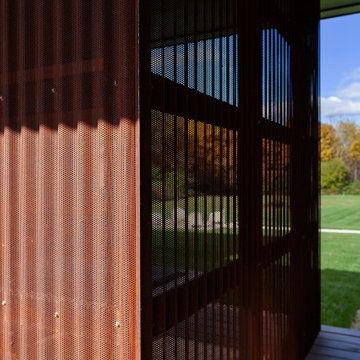
Entry porch screenwall shields hot tub area and back yard + workshop - Architect: HAUS | Architecture For Modern Lifestyles - Builder: WERK | Building Modern - Photo: HAUS
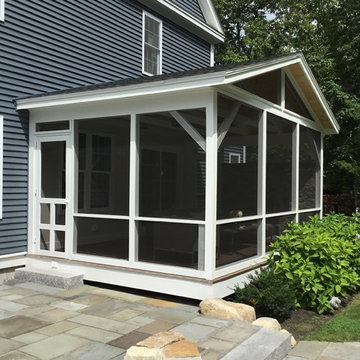
Screened Porch designed and built by Chris Parent; Gas fireplace, stone veneer, bluestone patio with outdoor fire pit, granite steps designed and built by Babin Landscaping.
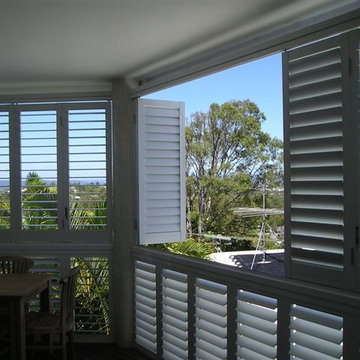
Our Aluminium Shutters have been designed with a fully adjustable louver that offers a contemporary modern functional shutter aesthetically appealing for both interior and exterior use. Standard Stock colours and custom colour range (full dulux powdercoated range), Balustrade capabilities, Fully flyscreenable, Off the wall mounting systems, Internal winding systems, Lockable, Wind ratings, Slide, Bifold, hinge or fixed, 90 &115mm Blade options.
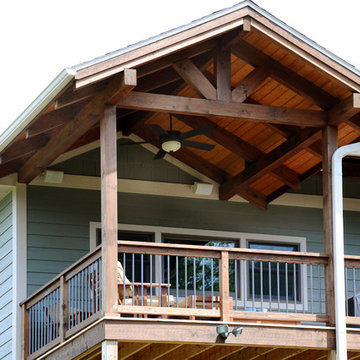
Timber Frame Covered Porch
Hal Kearney, Photographer
Ejemplo de terraza rural de tamaño medio en patio trasero y anexo de casas con entablado
Ejemplo de terraza rural de tamaño medio en patio trasero y anexo de casas con entablado
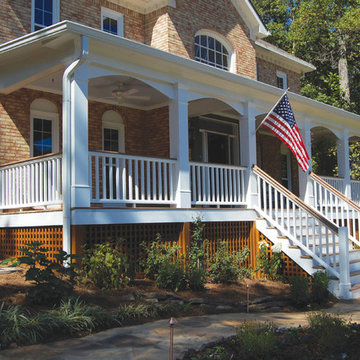
A grand traditional, southern front porch with lattice trim. Designed and built by Georgia Front Porch.
Modelo de terraza tradicional extra grande en patio delantero y anexo de casas con entablado
Modelo de terraza tradicional extra grande en patio delantero y anexo de casas con entablado
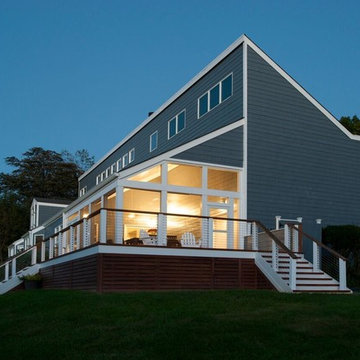
Imagen de porche cerrado clásico renovado grande en patio trasero y anexo de casas con entablado
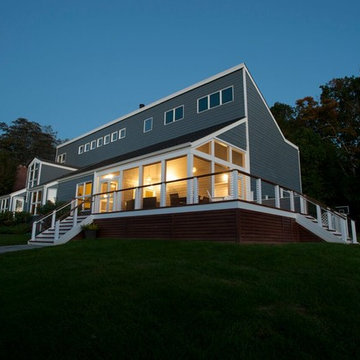
Ejemplo de porche cerrado clásico renovado grande en patio trasero y anexo de casas con entablado

Contractor: Hughes & Lynn Building & Renovations
Photos: Max Wedge Photography
Modelo de porche cerrado clásico renovado grande en patio trasero y anexo de casas con entablado
Modelo de porche cerrado clásico renovado grande en patio trasero y anexo de casas con entablado
873 ideas para terrazas negras con entablado
1
