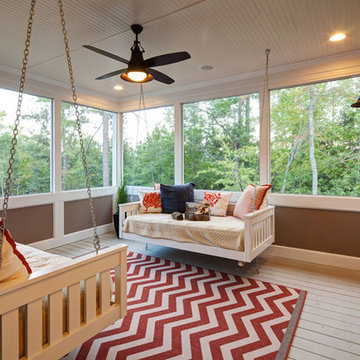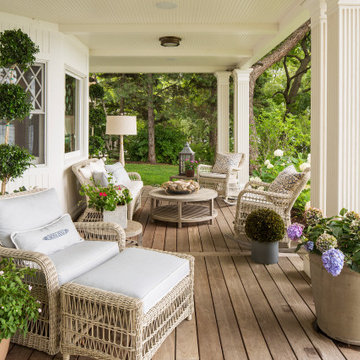12.404 ideas para terrazas con suelo de hormigón estampado y entablado
Filtrar por
Presupuesto
Ordenar por:Popular hoy
1 - 20 de 12.404 fotos
Artículo 1 de 3

expansive covered porch with stunning lake views, features large stone fireplace, tv and a grilling station
Diseño de terraza rural extra grande en anexo de casas con entablado
Diseño de terraza rural extra grande en anexo de casas con entablado
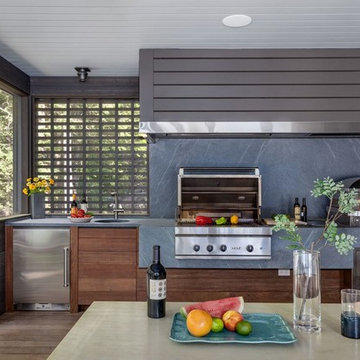
Peter Peirce
Ejemplo de terraza actual de tamaño medio en patio trasero y anexo de casas con cocina exterior y entablado
Ejemplo de terraza actual de tamaño medio en patio trasero y anexo de casas con cocina exterior y entablado
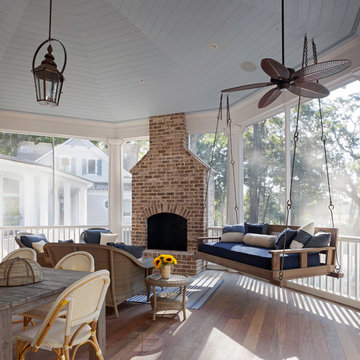
richard leo johnson/atlantic archives
Ejemplo de terraza clásica en anexo de casas con entablado y iluminación
Ejemplo de terraza clásica en anexo de casas con entablado y iluminación
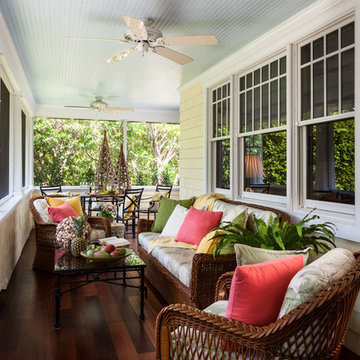
Among all the homes appealing elements, the enclosed porch captured Quick's fascination most.
Ejemplo de porche cerrado tradicional grande en anexo de casas con entablado
Ejemplo de porche cerrado tradicional grande en anexo de casas con entablado

Dewayne Wood
Diseño de porche cerrado tradicional de tamaño medio en patio trasero y anexo de casas con entablado
Diseño de porche cerrado tradicional de tamaño medio en patio trasero y anexo de casas con entablado
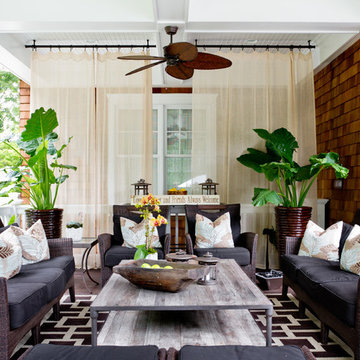
Photo: Rikki Snyder © 2013 Houzz
Ejemplo de terraza exótica en anexo de casas con entablado
Ejemplo de terraza exótica en anexo de casas con entablado

Diseño de terraza clásica de tamaño medio en anexo de casas y patio delantero con entablado y jardín de macetas
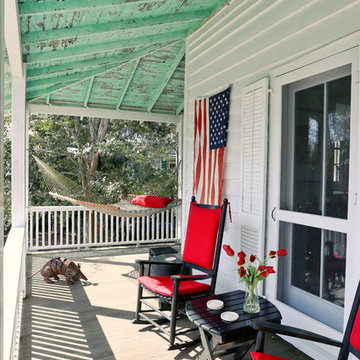
Photos by Matt Bolt
Design by Amy Trowman
Imagen de terraza costera en anexo de casas con entablado
Imagen de terraza costera en anexo de casas con entablado

Screened Porch with accordion style doors opening to Kitchen/Dining Room, with seating for 4 and a chat height coffee table with views of Lake Lure, NC.
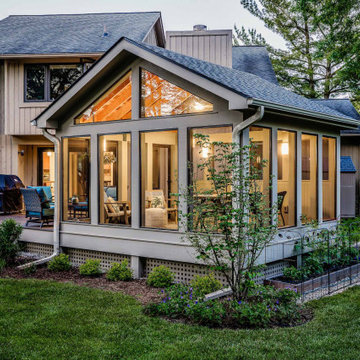
Detached screened porch in Ann Arbor, MI by Meadowlark Design+Build.
Imagen de porche cerrado actual de tamaño medio en patio trasero y anexo de casas con entablado
Imagen de porche cerrado actual de tamaño medio en patio trasero y anexo de casas con entablado

sprawling ranch estate home w/ stone and stucco exterior
Foto de terraza columna moderna extra grande en patio delantero y anexo de casas con columnas y suelo de hormigón estampado
Foto de terraza columna moderna extra grande en patio delantero y anexo de casas con columnas y suelo de hormigón estampado
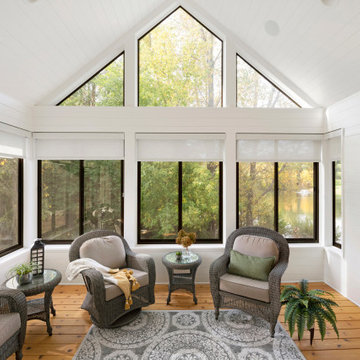
Inspired by the nature surrounding, this three-season porch was created for the homeowners to enjoy the beauty of their backyard indoors all year round. With floor to ceiling windows and transoms, natural light is able to flow through not only the porch, but right into the living and dining area through the interior windows. Hunter Douglas roller shades are also installed to provide privacy and minimize light when needed.
Photos by Spacecrafting Photography, Inc

Diseño de porche cerrado clásico renovado extra grande en patio trasero y anexo de casas con entablado y barandilla de metal

Imagen de terraza clásica renovada grande en patio trasero y anexo de casas con chimenea y entablado
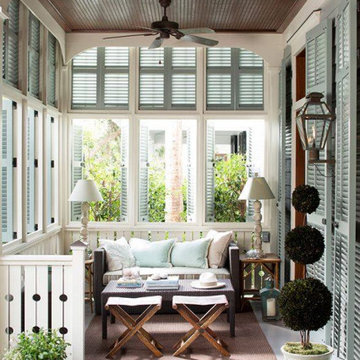
Modelo de porche cerrado clásico de tamaño medio en patio delantero y anexo de casas con entablado y barandilla de madera

Harbor View is a modern-day interpretation of the shingled vacation houses of its seaside community. The gambrel roof, horizontal, ground-hugging emphasis, and feeling of simplicity, are all part of the character of the place.
While fitting in with local traditions, Harbor View is meant for modern living. The kitchen is a central gathering spot, open to the main combined living/dining room and to the waterside porch. One easily moves between indoors and outdoors.
The house is designed for an active family, a couple with three grown children and a growing number of grandchildren. It is zoned so that the whole family can be there together but retain privacy. Living, dining, kitchen, library, and porch occupy the center of the main floor. One-story wings on each side house two bedrooms and bathrooms apiece, and two more bedrooms and bathrooms and a study occupy the second floor of the central block. The house is mostly one room deep, allowing cross breezes and light from both sides.
The porch, a third of which is screened, is a main dining and living space, with a stone fireplace offering a cozy place to gather on summer evenings.
A barn with a loft provides storage for a car or boat off-season and serves as a big space for projects or parties in summer.
12.404 ideas para terrazas con suelo de hormigón estampado y entablado
1

