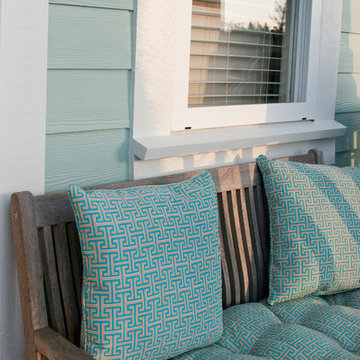86 ideas para terrazas turquesas con entablado
Filtrar por
Presupuesto
Ordenar por:Popular hoy
1 - 20 de 86 fotos
Artículo 1 de 3
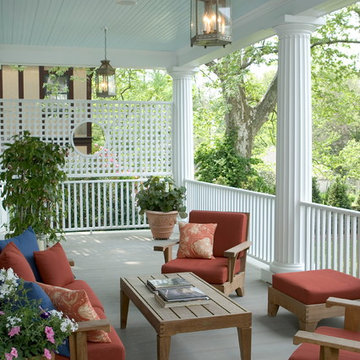
The Tuscan columns, bead board ceiling, and privacy screening, give this spacious porch a finished, stately look.
Diseño de terraza clásica grande en patio trasero y anexo de casas con entablado
Diseño de terraza clásica grande en patio trasero y anexo de casas con entablado
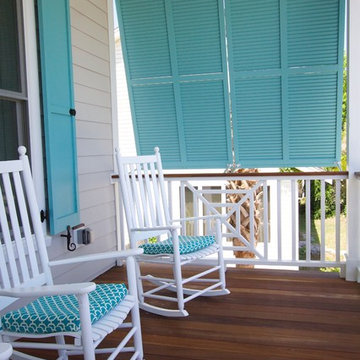
Foto de terraza marinera de tamaño medio en patio delantero y anexo de casas con entablado
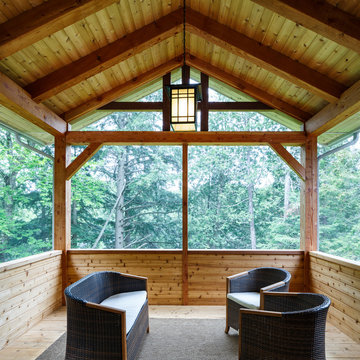
Cedar timber frame screen porch in the forest
Ejemplo de porche cerrado rural pequeño en patio trasero y anexo de casas con entablado
Ejemplo de porche cerrado rural pequeño en patio trasero y anexo de casas con entablado
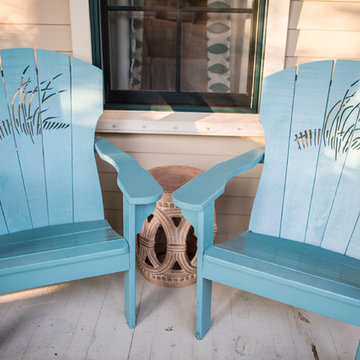
Lisa Konz Photography
Modelo de porche cerrado costero de tamaño medio en patio trasero y anexo de casas con entablado
Modelo de porche cerrado costero de tamaño medio en patio trasero y anexo de casas con entablado
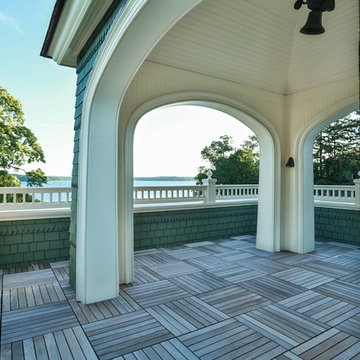
Lowell Custom Homes, Lake Geneva, WI. Lake house in Fontana, Wi. Balcony below steeple on classic shingle style architecture featuring fine exterior detailing and finished in Benjamin Moore’s Great Barrington Green HC122 with French Vanilla trim. The roof is Cedar Shake with Copper Gutters and Downspouts.
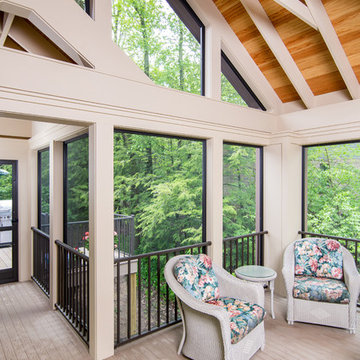
Contractor: Hughes & Lynn Building & Renovations
Photos: Max Wedge Photography
Imagen de porche cerrado clásico renovado grande en patio trasero y anexo de casas con entablado
Imagen de porche cerrado clásico renovado grande en patio trasero y anexo de casas con entablado
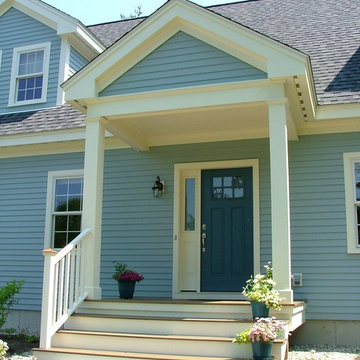
Thermatru S608 w/S210SL
Red Balau Decking (Mahogany)
Edge & Center Bead Wood Ceiling
Marvin Integrity Wood Ultrex Windows
Foto de terraza tradicional en anexo de casas y patio delantero con entablado
Foto de terraza tradicional en anexo de casas y patio delantero con entablado
![LAKEVIEW [reno]](https://st.hzcdn.com/fimgs/pictures/porches/lakeview-reno-omega-construction-and-design-inc-img~46219b0f0a34755f_6707-1-bd897e5-w360-h360-b0-p0.jpg)
© Greg Riegler
Modelo de terraza tradicional renovada grande en patio trasero y anexo de casas con entablado
Modelo de terraza tradicional renovada grande en patio trasero y anexo de casas con entablado
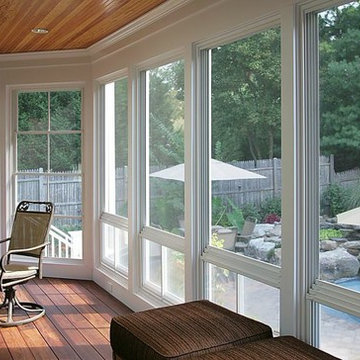
Jim Gerrety Architects
kenwyner
Imagen de porche cerrado clásico de tamaño medio en patio trasero y anexo de casas con entablado
Imagen de porche cerrado clásico de tamaño medio en patio trasero y anexo de casas con entablado
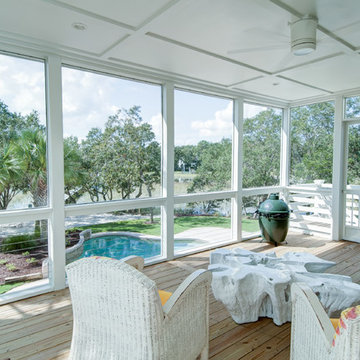
RM Photography
Ejemplo de porche cerrado costero de tamaño medio en patio trasero y anexo de casas con entablado
Ejemplo de porche cerrado costero de tamaño medio en patio trasero y anexo de casas con entablado
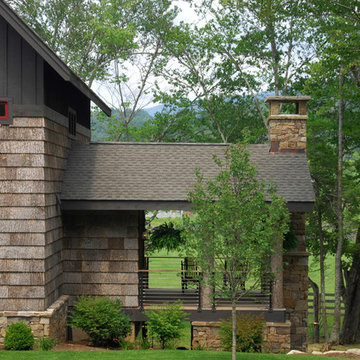
BarkHouse Shingle Siding, Locust Posts and Cable Railing. Photo by Todd Bush.
Modelo de terraza rústica con entablado
Modelo de terraza rústica con entablado
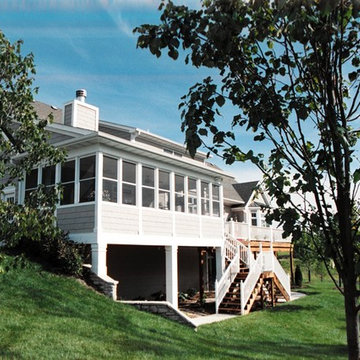
Kliethermes Homes & Remodeling
Screen porch addition.
Aluminum soffits.
Modelo de porche cerrado marinero grande en patio trasero y anexo de casas con entablado
Modelo de porche cerrado marinero grande en patio trasero y anexo de casas con entablado
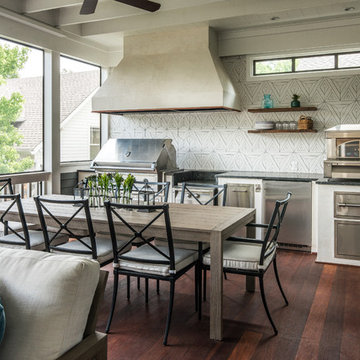
Photography: Garett + Carrie Buell of Studiobuell/ studiobuell.com
Ejemplo de terraza tradicional renovada de tamaño medio en patio trasero y anexo de casas con entablado
Ejemplo de terraza tradicional renovada de tamaño medio en patio trasero y anexo de casas con entablado

Builder: Falcon Custom Homes
Interior Designer: Mary Burns - Gallery
Photographer: Mike Buck
A perfectly proportioned story and a half cottage, the Farfield is full of traditional details and charm. The front is composed of matching board and batten gables flanking a covered porch featuring square columns with pegged capitols. A tour of the rear façade reveals an asymmetrical elevation with a tall living room gable anchoring the right and a low retractable-screened porch to the left.
Inside, the front foyer opens up to a wide staircase clad in horizontal boards for a more modern feel. To the left, and through a short hall, is a study with private access to the main levels public bathroom. Further back a corridor, framed on one side by the living rooms stone fireplace, connects the master suite to the rest of the house. Entrance to the living room can be gained through a pair of openings flanking the stone fireplace, or via the open concept kitchen/dining room. Neutral grey cabinets featuring a modern take on a recessed panel look, line the perimeter of the kitchen, framing the elongated kitchen island. Twelve leather wrapped chairs provide enough seating for a large family, or gathering of friends. Anchoring the rear of the main level is the screened in porch framed by square columns that match the style of those found at the front porch. Upstairs, there are a total of four separate sleeping chambers. The two bedrooms above the master suite share a bathroom, while the third bedroom to the rear features its own en suite. The fourth is a large bunkroom above the homes two-stall garage large enough to host an abundance of guests.

Michael Ventura
Modelo de terraza tradicional grande en patio trasero y anexo de casas con entablado
Modelo de terraza tradicional grande en patio trasero y anexo de casas con entablado

Greg Reigler
Diseño de terraza clásica grande en anexo de casas y patio delantero con entablado y iluminación
Diseño de terraza clásica grande en anexo de casas y patio delantero con entablado y iluminación
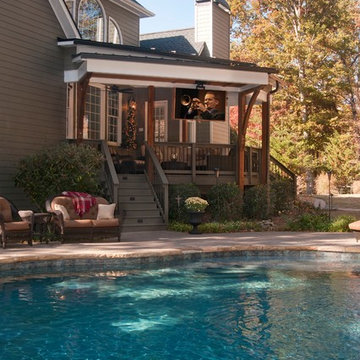
© JS PhotoFX
Imagen de terraza tradicional renovada en patio trasero y anexo de casas con entablado
Imagen de terraza tradicional renovada en patio trasero y anexo de casas con entablado
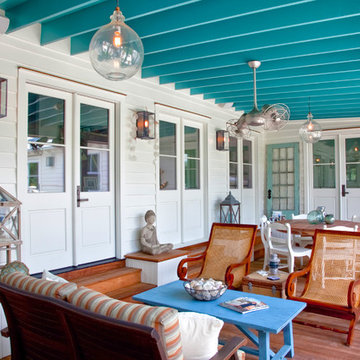
Home by RS Custom Homes
Photography by Patrick Brickman
Modelo de terraza costera en anexo de casas con entablado
Modelo de terraza costera en anexo de casas con entablado

Barry Fitzgerald
Foto de terraza clásica de tamaño medio en anexo de casas con entablado
Foto de terraza clásica de tamaño medio en anexo de casas con entablado
86 ideas para terrazas turquesas con entablado
1
