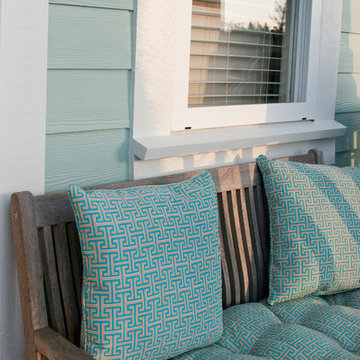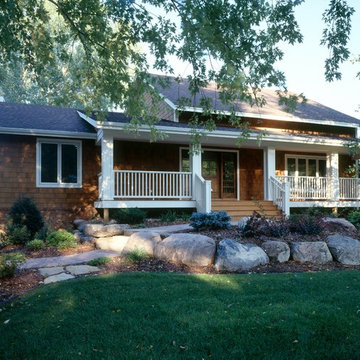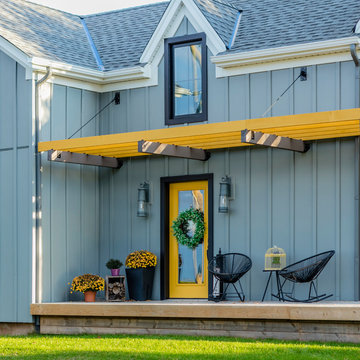86 ideas para terrazas turquesas con entablado
Filtrar por
Presupuesto
Ordenar por:Popular hoy
21 - 40 de 86 fotos
Artículo 1 de 3

Builder: Falcon Custom Homes
Interior Designer: Mary Burns - Gallery
Photographer: Mike Buck
A perfectly proportioned story and a half cottage, the Farfield is full of traditional details and charm. The front is composed of matching board and batten gables flanking a covered porch featuring square columns with pegged capitols. A tour of the rear façade reveals an asymmetrical elevation with a tall living room gable anchoring the right and a low retractable-screened porch to the left.
Inside, the front foyer opens up to a wide staircase clad in horizontal boards for a more modern feel. To the left, and through a short hall, is a study with private access to the main levels public bathroom. Further back a corridor, framed on one side by the living rooms stone fireplace, connects the master suite to the rest of the house. Entrance to the living room can be gained through a pair of openings flanking the stone fireplace, or via the open concept kitchen/dining room. Neutral grey cabinets featuring a modern take on a recessed panel look, line the perimeter of the kitchen, framing the elongated kitchen island. Twelve leather wrapped chairs provide enough seating for a large family, or gathering of friends. Anchoring the rear of the main level is the screened in porch framed by square columns that match the style of those found at the front porch. Upstairs, there are a total of four separate sleeping chambers. The two bedrooms above the master suite share a bathroom, while the third bedroom to the rear features its own en suite. The fourth is a large bunkroom above the homes two-stall garage large enough to host an abundance of guests.
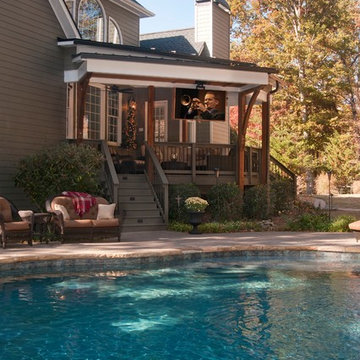
© JS PhotoFX
Imagen de terraza tradicional renovada en patio trasero y anexo de casas con entablado
Imagen de terraza tradicional renovada en patio trasero y anexo de casas con entablado
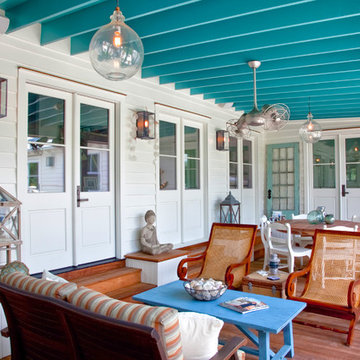
Home by RS Custom Homes
Photography by Patrick Brickman
Modelo de terraza costera en anexo de casas con entablado
Modelo de terraza costera en anexo de casas con entablado
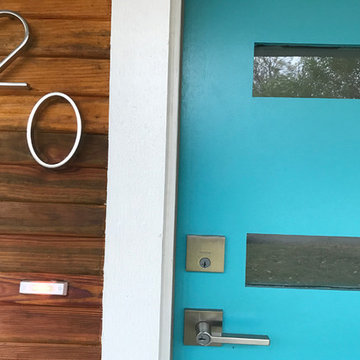
Photo by Reagen Taylor
Ejemplo de terraza minimalista de tamaño medio en patio delantero y anexo de casas con entablado
Ejemplo de terraza minimalista de tamaño medio en patio delantero y anexo de casas con entablado
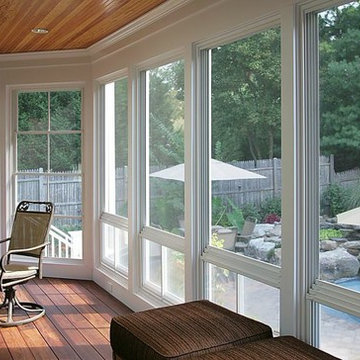
Jim Gerrety Architects
kenwyner
Imagen de porche cerrado clásico de tamaño medio en patio trasero y anexo de casas con entablado
Imagen de porche cerrado clásico de tamaño medio en patio trasero y anexo de casas con entablado
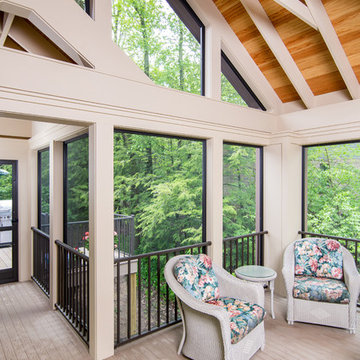
Contractor: Hughes & Lynn Building & Renovations
Photos: Max Wedge Photography
Imagen de porche cerrado clásico renovado grande en patio trasero y anexo de casas con entablado
Imagen de porche cerrado clásico renovado grande en patio trasero y anexo de casas con entablado
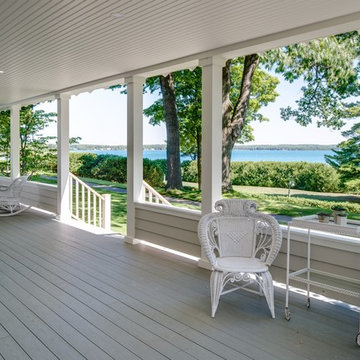
Birchwood Construction had the pleasure of working with Jonathan Lee Architects to revitalize this beautiful waterfront cottage. Located in the historic Belvedere Club community, the home's exterior design pays homage to its original 1800s grand Southern style. To honor the iconic look of this era, Birchwood craftsmen cut and shaped custom rafter tails and an elegant, custom-made, screen door. The home is framed by a wraparound front porch providing incomparable Lake Charlevoix views.
The interior is embellished with unique flat matte-finished countertops in the kitchen. The raw look complements and contrasts with the high gloss grey tile backsplash. Custom wood paneling captures the cottage feel throughout the rest of the home. McCaffery Painting and Decorating provided the finishing touches by giving the remodeled rooms a fresh coat of paint.
Photo credit: Phoenix Photographic
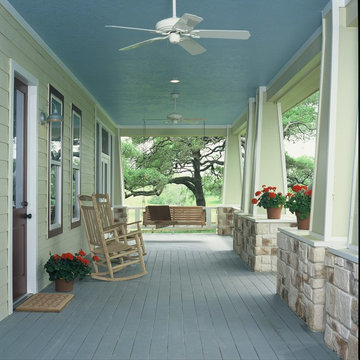
Morningside Architects, LLP
Contractor: Rockwell Homes
Foto de terraza campestre grande en patio delantero y anexo de casas con entablado
Foto de terraza campestre grande en patio delantero y anexo de casas con entablado
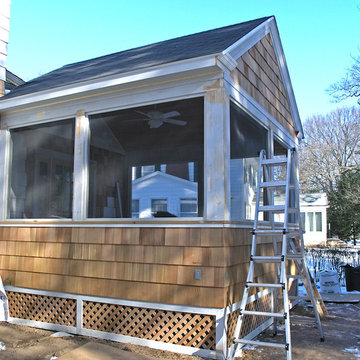
Foto de porche cerrado tradicional grande en patio trasero y anexo de casas con entablado
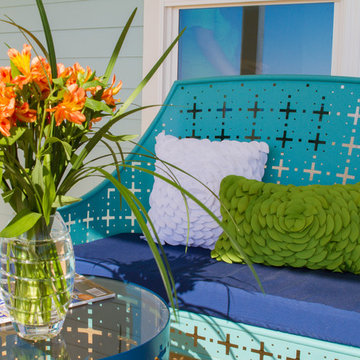
Foto de terraza costera de tamaño medio en patio delantero y anexo de casas con entablado
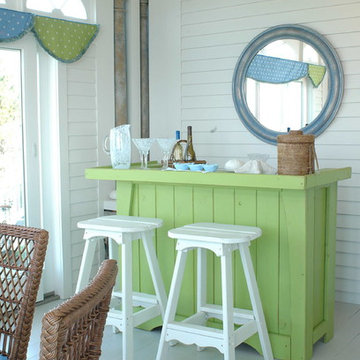
Porch overlooking the Atlantic Ocean in York, ME
Imagen de terraza marinera grande en patio trasero y anexo de casas con entablado
Imagen de terraza marinera grande en patio trasero y anexo de casas con entablado
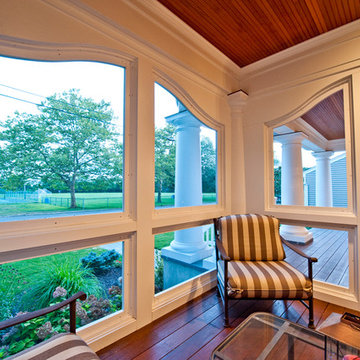
Stephen Govel Photography
Foto de porche cerrado tradicional de tamaño medio en patio delantero y anexo de casas con entablado
Foto de porche cerrado tradicional de tamaño medio en patio delantero y anexo de casas con entablado

Diseño de terraza columna marinera extra grande en anexo de casas y patio trasero con entablado, columnas y barandilla de madera
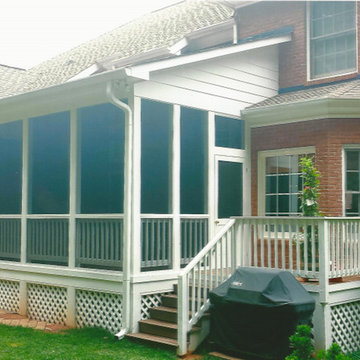
This is a screened porch between the rear exit door and rear of the garage, makinh the screened porch almost another room as it is closed in on two sides, and part of a third with the bay window. The design gave the clients a very secluded peaceful retreat.
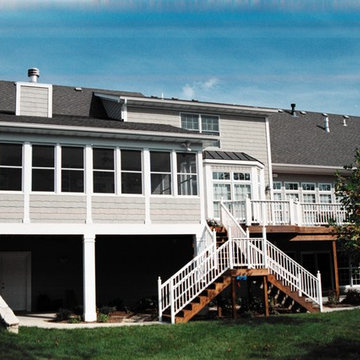
Kliethermes Homes & Remodeling
Screen Porch addition with MiraTec wrapped columns.
Modelo de porche cerrado costero grande en patio trasero y anexo de casas con entablado
Modelo de porche cerrado costero grande en patio trasero y anexo de casas con entablado
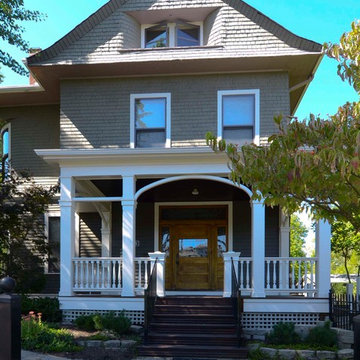
Ejemplo de terraza clásica de tamaño medio en patio delantero y anexo de casas con entablado
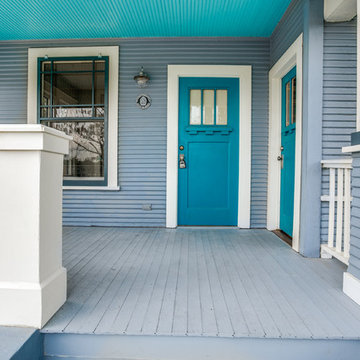
Shoot to Sell
Ejemplo de terraza de estilo americano de tamaño medio en patio delantero y anexo de casas con entablado
Ejemplo de terraza de estilo americano de tamaño medio en patio delantero y anexo de casas con entablado
86 ideas para terrazas turquesas con entablado
2
