321 ideas para terrazas con chimenea y entablado
Filtrar por
Presupuesto
Ordenar por:Popular hoy
1 - 20 de 321 fotos
Artículo 1 de 3

Harbor View is a modern-day interpretation of the shingled vacation houses of its seaside community. The gambrel roof, horizontal, ground-hugging emphasis, and feeling of simplicity, are all part of the character of the place.
While fitting in with local traditions, Harbor View is meant for modern living. The kitchen is a central gathering spot, open to the main combined living/dining room and to the waterside porch. One easily moves between indoors and outdoors.
The house is designed for an active family, a couple with three grown children and a growing number of grandchildren. It is zoned so that the whole family can be there together but retain privacy. Living, dining, kitchen, library, and porch occupy the center of the main floor. One-story wings on each side house two bedrooms and bathrooms apiece, and two more bedrooms and bathrooms and a study occupy the second floor of the central block. The house is mostly one room deep, allowing cross breezes and light from both sides.
The porch, a third of which is screened, is a main dining and living space, with a stone fireplace offering a cozy place to gather on summer evenings.
A barn with a loft provides storage for a car or boat off-season and serves as a big space for projects or parties in summer.

Ejemplo de terraza clásica renovada extra grande en patio trasero y anexo de casas con chimenea y entablado
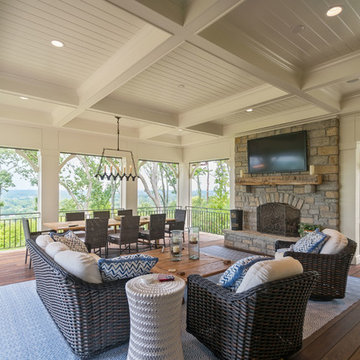
Jeffrey Jakucyk: Photographer
Ejemplo de terraza clásica en anexo de casas con chimenea y entablado
Ejemplo de terraza clásica en anexo de casas con chimenea y entablado
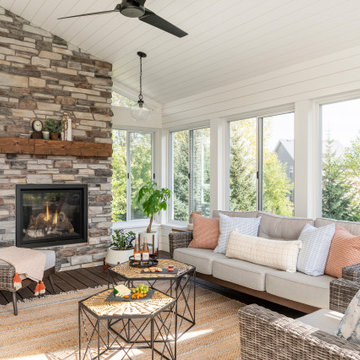
A technology-free gathering space for the family to enjoy together. This transitional four season porch was created as an extension from the client's main living room. With the floor to ceiling stone gas fireplace, and windows the space brings in warmth and coziness throughout the space.
Photos by Spacecrafting Photography, Inc
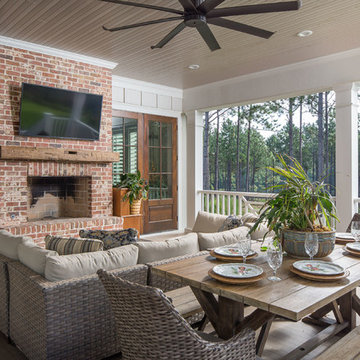
Outdoor living space and kitchen designed and built by Southern Living Homebuilder Structures by Chris Brooks (www.structuresbychrisbrooks.com). Photography by David Cannon Photography (www.davidcannonphotography.com).
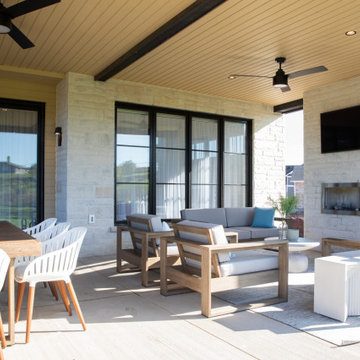
Foto de terraza moderna grande en patio trasero y anexo de casas con chimenea y entablado
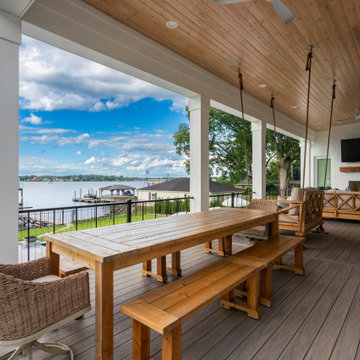
Large Back porch with dining table, swing, rustic furniture, white brick fireplace, and wood accents. Beautiful lake view.
Modelo de terraza marinera grande en patio trasero con chimenea, entablado y barandilla de metal
Modelo de terraza marinera grande en patio trasero con chimenea, entablado y barandilla de metal
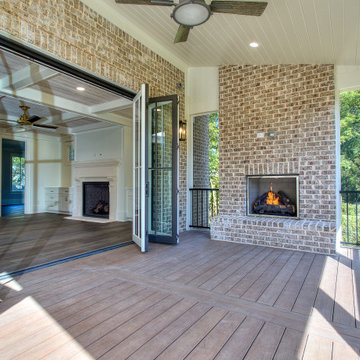
Modelo de terraza clásica renovada grande en patio trasero y anexo de casas con chimenea, entablado y barandilla de metal
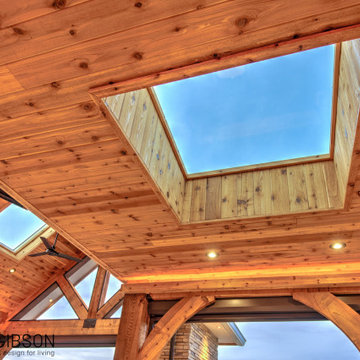
Previously a sun-drenched deck, unusable late afternoon because of the heat, and never utilized in the rain, the indoors seamlessly segues to the outdoors via Marvin's sliding wall system. Retractable Phantom Screens keep out the insects, and skylights let in the natural light stolen from the new roof. Powerful heaters and a fireplace warm it up during cool evenings.
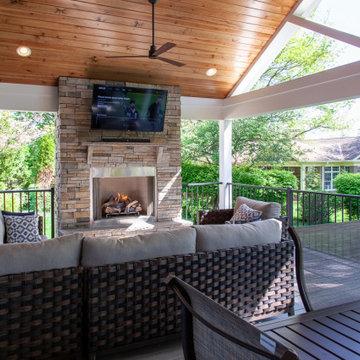
Our clients wanted to update their old uncovered deck and create a comfortable outdoor living space. Before the renovation they were exposed to the weather and now they can use this space all year long.
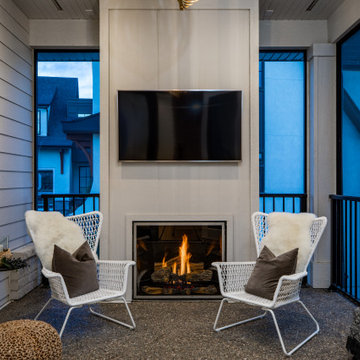
All Seasons Room with Exterior Fireplace
Modern Farmhouse - Custom Home
Calgary, Alberta
Foto de terraza campestre grande en patio lateral y anexo de casas con chimenea, entablado y barandilla de metal
Foto de terraza campestre grande en patio lateral y anexo de casas con chimenea, entablado y barandilla de metal
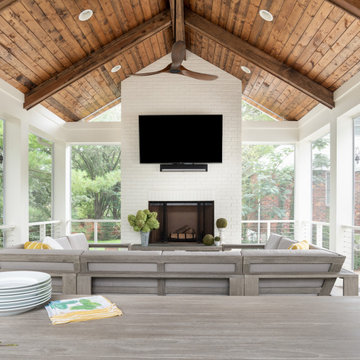
Ejemplo de terraza tradicional renovada grande en patio trasero y anexo de casas con chimenea y entablado
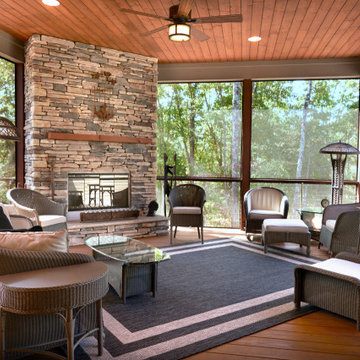
Modelo de terraza tradicional grande en patio trasero y anexo de casas con chimenea y entablado
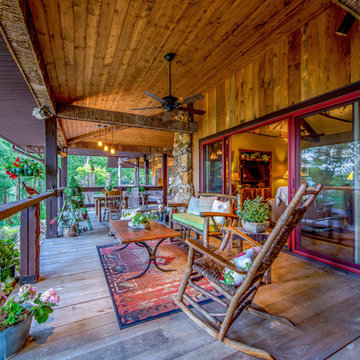
Large wraparound porch the full length of the house. Broken down into seating areas: one for relaxing and watching the wildlife, a dining area and a fireplace with an outdoor TV viewing.
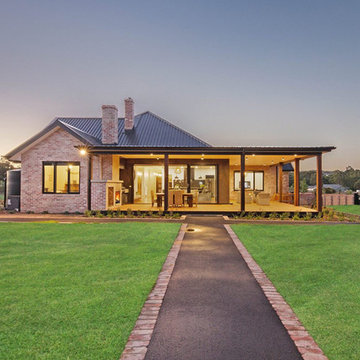
Sky Images Australia
Imagen de terraza ecléctica grande en patio trasero y anexo de casas con chimenea y entablado
Imagen de terraza ecléctica grande en patio trasero y anexo de casas con chimenea y entablado
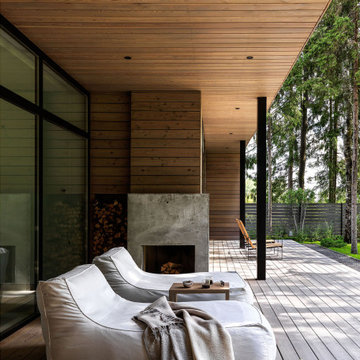
Diseño de terraza contemporánea de tamaño medio en patio trasero y anexo de casas con chimenea y entablado
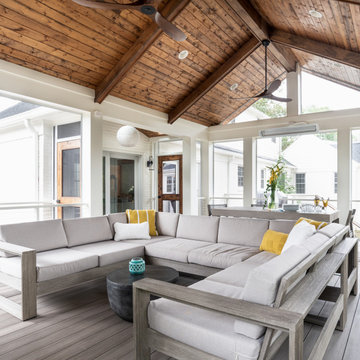
Ejemplo de terraza clásica renovada grande en patio trasero y anexo de casas con chimenea y entablado
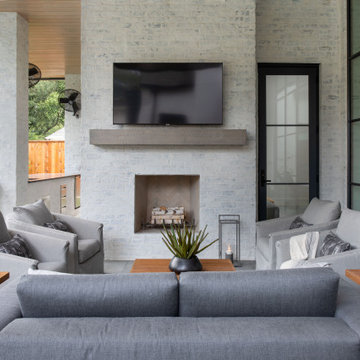
Imagen de terraza tradicional renovada extra grande en patio trasero y anexo de casas con chimenea y entablado
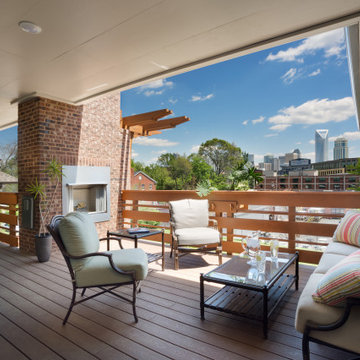
2016 Student Housing Business National Innovator Award for Best Boutique Apartments
Imagen de terraza de estilo americano de tamaño medio en patio delantero y anexo de casas con chimenea y entablado
Imagen de terraza de estilo americano de tamaño medio en patio delantero y anexo de casas con chimenea y entablado
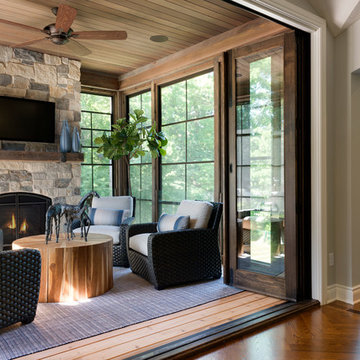
This 6,600-square-foot home in Edina’s Highland neighborhood was built for a family with young children — and an eye to the future. There’s a 16-foot-tall basketball sport court (painted in Edina High School’s colors, of course). “Many high-end homes now have customized sport courts — everything from golf simulators to batting cages,” said Dan Schaefer, owner of Landmark Build Co.
321 ideas para terrazas con chimenea y entablado
1