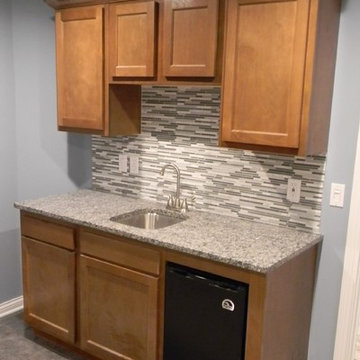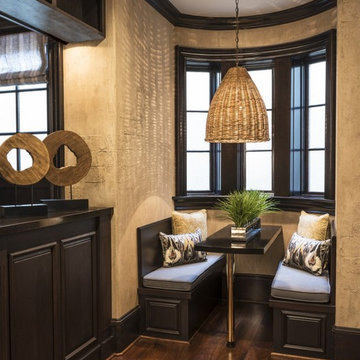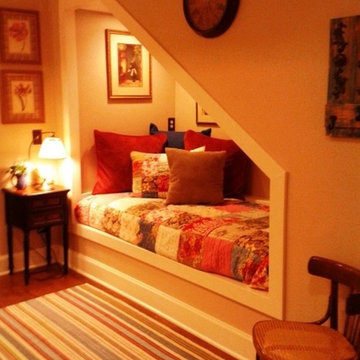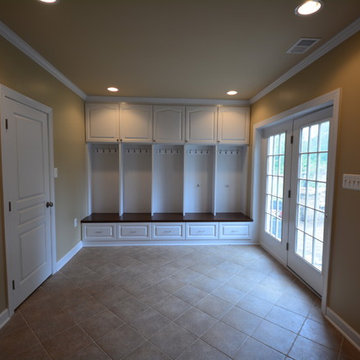28.479 ideas para sótanos clásicos
Filtrar por
Presupuesto
Ordenar por:Popular hoy
21 - 40 de 28.479 fotos
Artículo 1 de 2
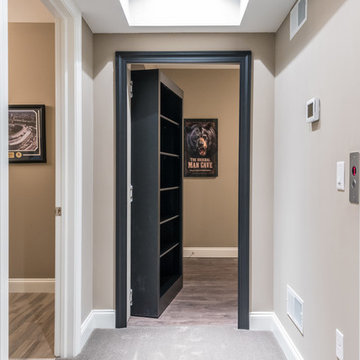
Design/Build custom home in Hummelstown, PA. This transitional style home features a timeless design with on-trend finishes and features. An outdoor living retreat features a pool, landscape lighting, playground, outdoor seating, and more.
Encuentra al profesional adecuado para tu proyecto
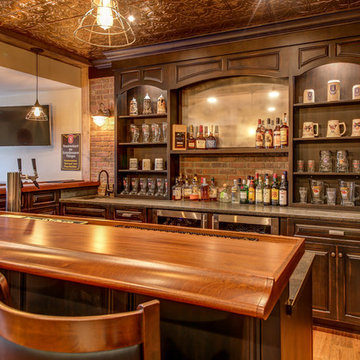
Kris Palen
Foto de sótano en el subsuelo tradicional de tamaño medio sin chimenea con paredes beige, suelo de madera en tonos medios y suelo marrón
Foto de sótano en el subsuelo tradicional de tamaño medio sin chimenea con paredes beige, suelo de madera en tonos medios y suelo marrón
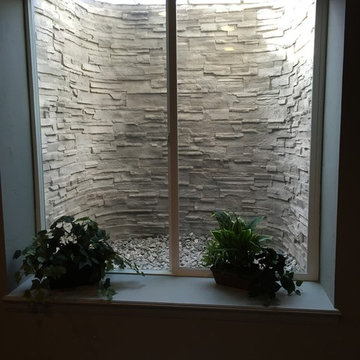
Imagen de sótano clásico de tamaño medio con paredes beige, moqueta, todas las chimeneas y marco de chimenea de piedra
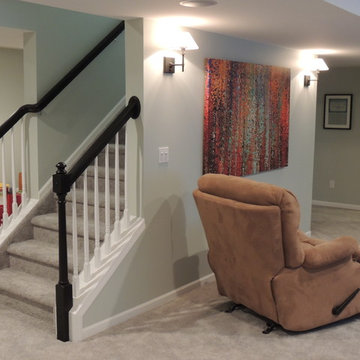
Imagen de sótano con ventanas tradicional de tamaño medio sin chimenea con paredes grises y moqueta

Diseño de sótano con puerta tradicional extra grande con paredes grises, suelo de madera clara, todas las chimeneas y marco de chimenea de ladrillo
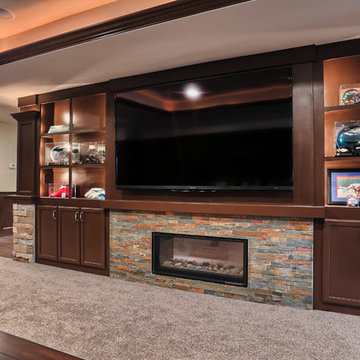
The client required displays for their sports memorabilia collection. We designed built-in shelving with LED lighting around the media room for displaying signed helmets and footballs. We were conscious to include adequate wall space in the design for hanging framed jerseys and showcasing these items.

Architect: Sharratt Design & Company,
Photography: Jim Kruger, LandMark Photography,
Landscape & Retaining Walls: Yardscapes, Inc.
Ejemplo de sótano en el subsuelo Cuarto de juegos clásico extra grande sin cuartos de juegos y chimenea con paredes beige, moqueta y suelo beige
Ejemplo de sótano en el subsuelo Cuarto de juegos clásico extra grande sin cuartos de juegos y chimenea con paredes beige, moqueta y suelo beige
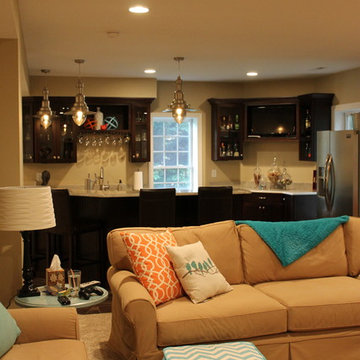
Foto de sótano con puerta tradicional grande sin chimenea con paredes beige y suelo de baldosas de cerámica
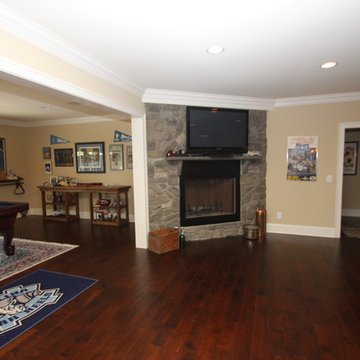
Jon Potter
Modelo de sótano con puerta tradicional de tamaño medio con suelo de madera oscura, todas las chimeneas, marco de chimenea de piedra, paredes beige y suelo marrón
Modelo de sótano con puerta tradicional de tamaño medio con suelo de madera oscura, todas las chimeneas, marco de chimenea de piedra, paredes beige y suelo marrón
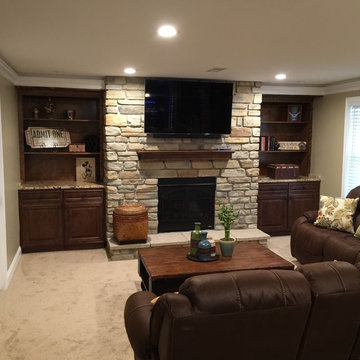
Direct vent fireplace with cultured stone surround.
Larry Otte
Foto de sótano con puerta tradicional de tamaño medio con paredes beige, moqueta, todas las chimeneas y marco de chimenea de piedra
Foto de sótano con puerta tradicional de tamaño medio con paredes beige, moqueta, todas las chimeneas y marco de chimenea de piedra
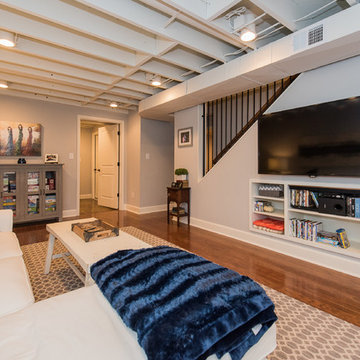
The homeowners were ready to renovate this basement to add more living space for the entire family. Before, the basement was used as a playroom, guest room and dark laundry room! In order to give the illusion of higher ceilings, the acoustical ceiling tiles were removed and everything was painted white. The renovated space is now used not only as extra living space, but also a room to entertain in.
Photo Credit: Natan Shar of BHAMTOURS
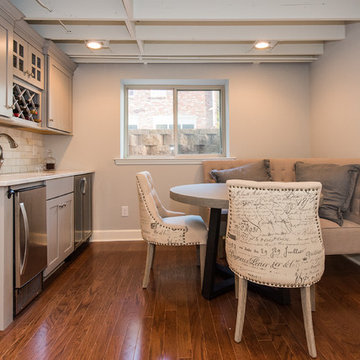
The homeowners were ready to renovate this basement to add more living space for the entire family. Before, the basement was used as a playroom, guest room and dark laundry room! In order to give the illusion of higher ceilings, the acoustical ceiling tiles were removed and everything was painted white. The renovated space is now used not only as extra living space, but also a room to entertain in.
Photo Credit: Natan Shar of BHAMTOURS
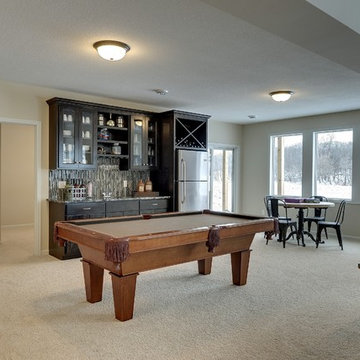
Basement wet bar with cabinets, sink, and fridge. Sliding doors walk out to back yard. Pool table with fringe on the pockets.
Photography by Spacecrafting.
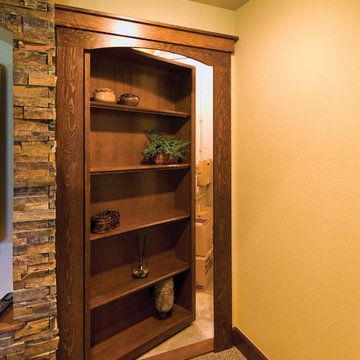
The bookcase is a secret door that hides storage. ©Finished Basement Company
Imagen de sótano con puerta clásico grande sin chimenea con paredes blancas, moqueta y suelo marrón
Imagen de sótano con puerta clásico grande sin chimenea con paredes blancas, moqueta y suelo marrón
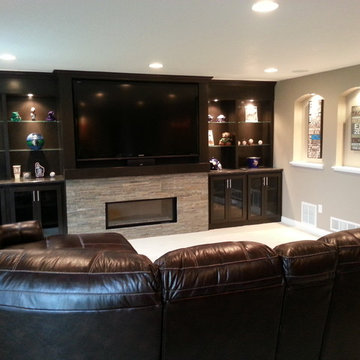
80 inch tv recessed into wall
43inch linear fireplace
Custom built cabinets
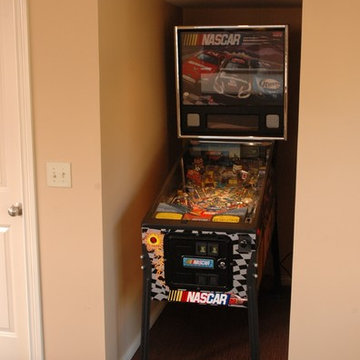
Basement bar with cherry wood cabinetry, cultured stone and entertainment area.
Neal's Design Remodel
28.479 ideas para sótanos clásicos
2
