155 ideas para sótanos clásicos con marco de chimenea de baldosas y/o azulejos
Filtrar por
Presupuesto
Ordenar por:Popular hoy
1 - 20 de 155 fotos
Artículo 1 de 3

Diseño de sótano con puerta Cuarto de juegos tradicional grande sin cuartos de juegos con paredes grises, suelo de madera en tonos medios, suelo marrón, todas las chimeneas, marco de chimenea de baldosas y/o azulejos y bandeja
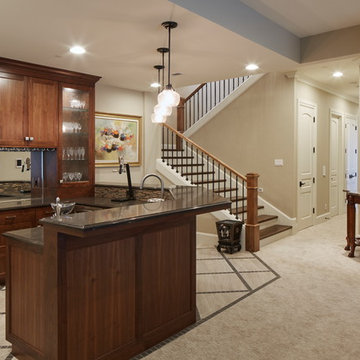
Imagen de sótano tradicional grande con paredes beige, moqueta, chimenea lineal, marco de chimenea de baldosas y/o azulejos y suelo beige
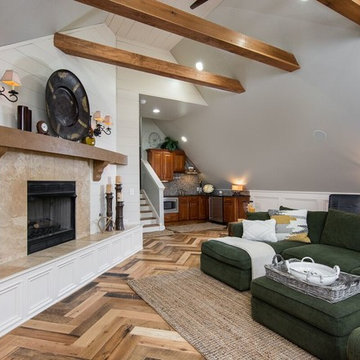
Imagen de sótano con ventanas tradicional grande con paredes grises, suelo de baldosas de porcelana, todas las chimeneas, marco de chimenea de baldosas y/o azulejos y suelo marrón
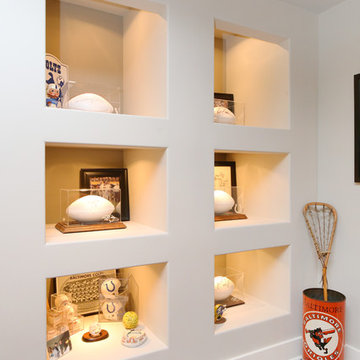
An existing closet area was used to create a lighted, built-in display area to house the family's prized autographed Baltimore Colts footballs and Baltimore Orioles baseballs.

Imagen de sótano con ventanas clásico grande con bar en casa, paredes verdes, suelo de madera oscura, todas las chimeneas, marco de chimenea de baldosas y/o azulejos, suelo marrón y boiserie
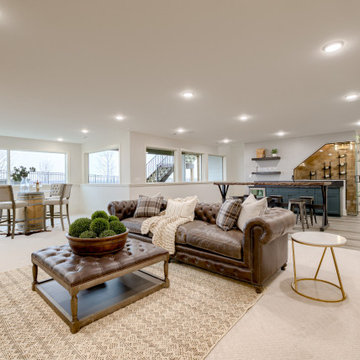
Ejemplo de sótano con ventanas tradicional con bar en casa, moqueta, chimenea lineal, marco de chimenea de baldosas y/o azulejos y papel pintado
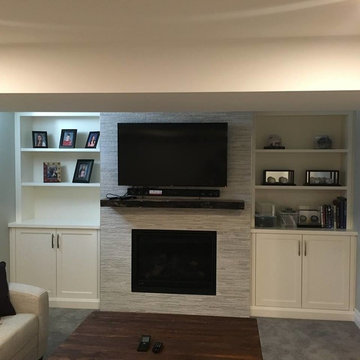
Diseño de sótano en el subsuelo tradicional de tamaño medio con moqueta, todas las chimeneas, paredes grises, marco de chimenea de baldosas y/o azulejos y suelo gris
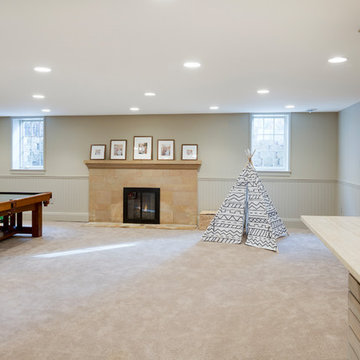
Spacecrafting
Imagen de sótano con ventanas clásico grande con paredes beige, moqueta, todas las chimeneas y marco de chimenea de baldosas y/o azulejos
Imagen de sótano con ventanas clásico grande con paredes beige, moqueta, todas las chimeneas y marco de chimenea de baldosas y/o azulejos
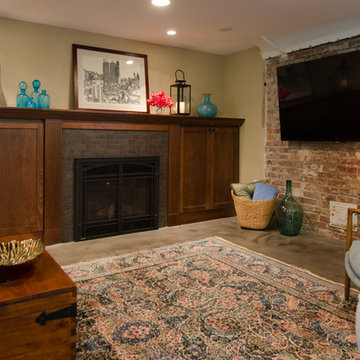
Jeff Beck Photography
Modelo de sótano con puerta tradicional de tamaño medio con paredes beige, suelo de cemento, marco de chimenea de baldosas y/o azulejos, suelo gris y todas las chimeneas
Modelo de sótano con puerta tradicional de tamaño medio con paredes beige, suelo de cemento, marco de chimenea de baldosas y/o azulejos, suelo gris y todas las chimeneas
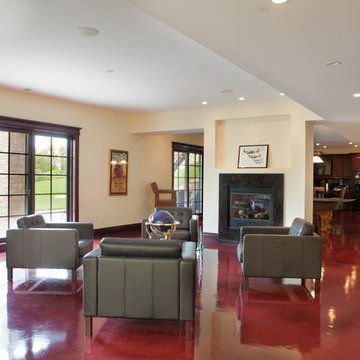
Diseño de sótano con puerta tradicional grande con paredes beige, suelo de linóleo, chimenea de doble cara, marco de chimenea de baldosas y/o azulejos y suelo rojo
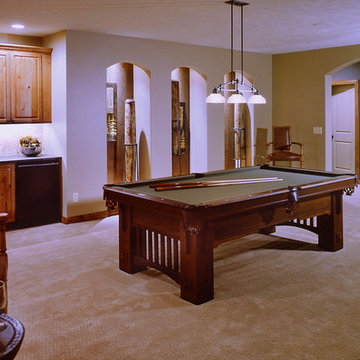
The lower level family room featured a pool table area with wet bar. The back wall was designed as a feature space with built in Niches finished with a cracked plaster on the back wall by faux finisher Ben Kolar of Innovation in Design.
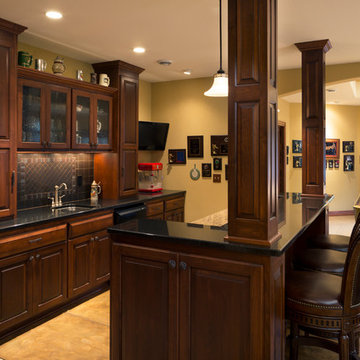
Expansive and exposed lower entertaining space with custom wet bar, pool table, sitting area with fireplace and arched doorways looking out into the home owners landscaped yard and patio. Bar has raised panel cabinetry and end wood columns. Height is given to the room by the trey ceiling. (Ryan Hainey)
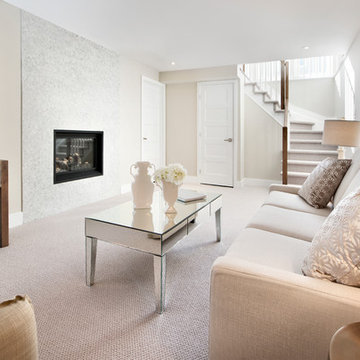
Granite model home basement.
Photo Credit: Marc Fowler of Metropolis Studio
Foto de sótano en el subsuelo tradicional de tamaño medio con paredes beige, moqueta, todas las chimeneas y marco de chimenea de baldosas y/o azulejos
Foto de sótano en el subsuelo tradicional de tamaño medio con paredes beige, moqueta, todas las chimeneas y marco de chimenea de baldosas y/o azulejos
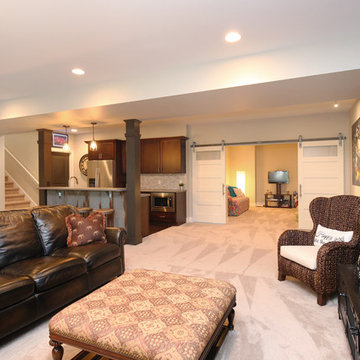
Thompson Remodeling really enjoyed working with this Grand Rapids family to remodel their basement into a family space where they could showcase their favorite sports memorabilia and other memories from their home state of Maryland.
After remodeling their previous home just 6 months earlier, circumstances required the family to move. One day upon returning to their new home, they found their basement flooded! Realizing they needed to act fast to repair the damage they contacted Thompson Remodeling to help.
When discussing the design for the project, our clients told us how much they had loved the updates they made to their last home and were hoping to use similar warm tones and rustic materials. We looked at photos of that home for inspiration and developed a design that would serve as an entertaining and gathering space that would allow their fantastic collection of Maryland sports memorabilia to shine. Careful consideration was given on how to use every nook and cranny of space, as was the selection process for specific rustic materials that would contribute warmth and visual interest.
We used Ghost Wood to create a rich accent wall in the tv viewing area. A private hangout space for our clients' daughter was created behind sliding barn doors.
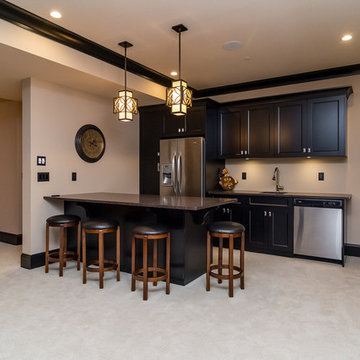
Finished basement billiards room with beige walls and carpet, black trim with a beige and black pool table, black tile fireplace surround, recessed lighting with hanging pool table lamp. black kitchen cabinets with dark gray granite counter tops make the custom bar with black and wood bar stools, stainless appliances.
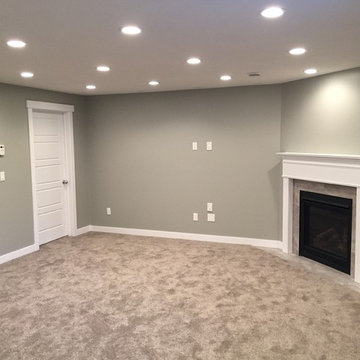
Diseño de sótano con ventanas tradicional de tamaño medio con paredes grises, moqueta, chimenea de esquina y marco de chimenea de baldosas y/o azulejos
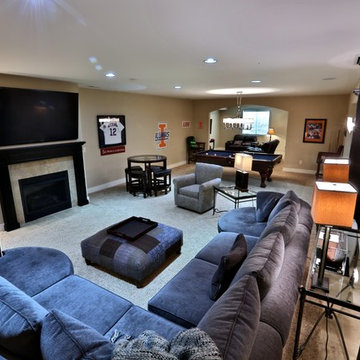
Gina Battaglia, Architect
Myles Beeson, Photographer
Foto de sótano con ventanas tradicional grande con paredes beige, moqueta, todas las chimeneas y marco de chimenea de baldosas y/o azulejos
Foto de sótano con ventanas tradicional grande con paredes beige, moqueta, todas las chimeneas y marco de chimenea de baldosas y/o azulejos
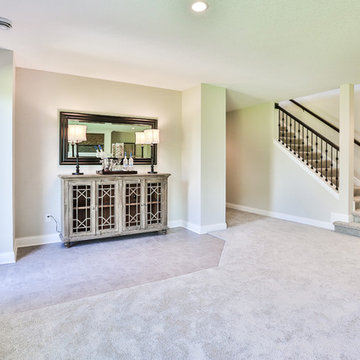
Diseño de sótano con puerta tradicional grande con moqueta, todas las chimeneas y marco de chimenea de baldosas y/o azulejos
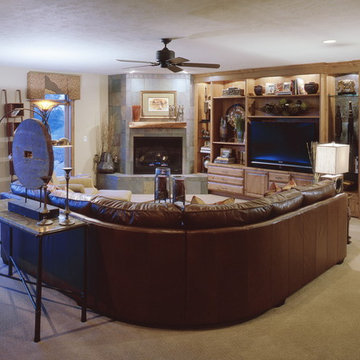
The angled fireplace anchored the lower leve lfamily room. Attached was a built in home theater unit which creates an impressive focal point for the room.
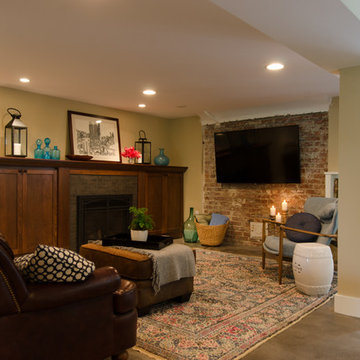
Jeff Beck Photography
Imagen de sótano con puerta clásico de tamaño medio con paredes beige, suelo de cemento, marco de chimenea de baldosas y/o azulejos, suelo gris y todas las chimeneas
Imagen de sótano con puerta clásico de tamaño medio con paredes beige, suelo de cemento, marco de chimenea de baldosas y/o azulejos, suelo gris y todas las chimeneas
155 ideas para sótanos clásicos con marco de chimenea de baldosas y/o azulejos
1