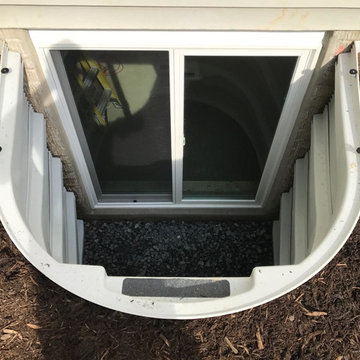2.413 ideas para sótanos clásicos de tamaño medio
Filtrar por
Presupuesto
Ordenar por:Popular hoy
1 - 20 de 2413 fotos
Artículo 1 de 3

The owners of this beautiful 1908 NE Portland home wanted to breathe new life into their unfinished basement and dysfunctional main-floor bathroom and mudroom. Our goal was to create comfortable and practical spaces, while staying true to the preferences of the homeowners and age of the home.
The existing half bathroom and mudroom were situated in what was originally an enclosed back porch. The homeowners wanted to create a full bathroom on the main floor, along with a functional mudroom off the back entrance. Our team completely gutted the space, reframed the walls, leveled the flooring, and installed upgraded amenities, including a solid surface shower, custom cabinetry, blue tile and marmoleum flooring, and Marvin wood windows.
In the basement, we created a laundry room, designated workshop and utility space, and a comfortable family area to shoot pool. The renovated spaces are now up-to-code with insulated and finished walls, heating & cooling, epoxy flooring, and refurbished windows.
The newly remodeled spaces achieve the homeowner's desire for function, comfort, and to preserve the unique quality & character of their 1908 residence.

Family room in a finished basement with custom entertainment center built-in and electric fireplace. Crown molding and LED light strips line the tray ceiling which hide the structural beams and ductwork. The bright lighting and hard ceiling remove the sense of being in a basement.
Photo Credit: John Benford Photography

Full basement finish, custom theater, cabinets, wine cellar
Foto de sótano con puerta clásico de tamaño medio con paredes grises, suelo de baldosas de cerámica, todas las chimeneas, marco de chimenea de ladrillo y suelo marrón
Foto de sótano con puerta clásico de tamaño medio con paredes grises, suelo de baldosas de cerámica, todas las chimeneas, marco de chimenea de ladrillo y suelo marrón
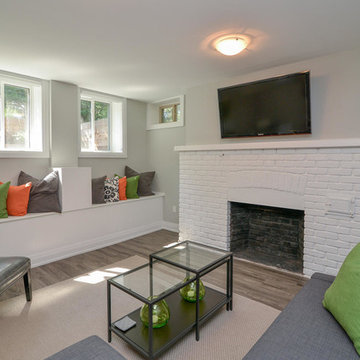
Imagen de sótano con ventanas clásico de tamaño medio con paredes grises, suelo de madera en tonos medios, todas las chimeneas, marco de chimenea de ladrillo y suelo gris
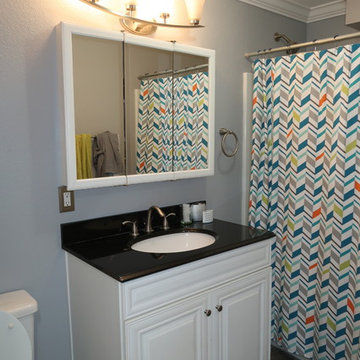
Basement after Remodel
Foto de sótano con puerta tradicional de tamaño medio con paredes grises, suelo de madera clara y suelo marrón
Foto de sótano con puerta tradicional de tamaño medio con paredes grises, suelo de madera clara y suelo marrón
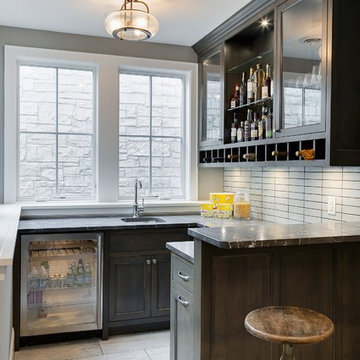
Imagen de sótano con ventanas clásico de tamaño medio con paredes grises, moqueta y bar en casa
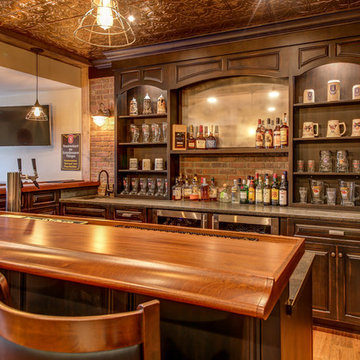
Kris Palen
Foto de sótano en el subsuelo tradicional de tamaño medio sin chimenea con paredes beige, suelo de madera en tonos medios y suelo marrón
Foto de sótano en el subsuelo tradicional de tamaño medio sin chimenea con paredes beige, suelo de madera en tonos medios y suelo marrón
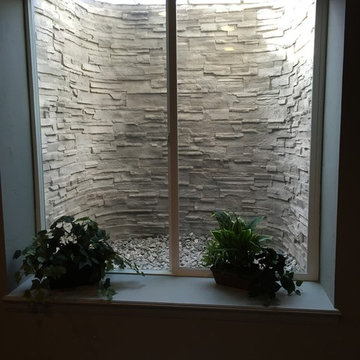
Imagen de sótano clásico de tamaño medio con paredes beige, moqueta, todas las chimeneas y marco de chimenea de piedra
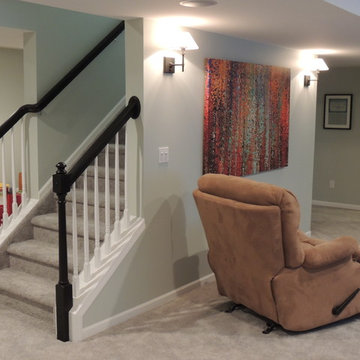
Imagen de sótano con ventanas tradicional de tamaño medio sin chimenea con paredes grises y moqueta
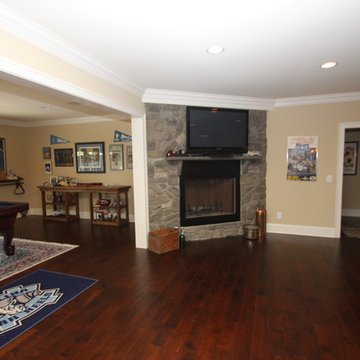
Jon Potter
Modelo de sótano con puerta tradicional de tamaño medio con suelo de madera oscura, todas las chimeneas, marco de chimenea de piedra, paredes beige y suelo marrón
Modelo de sótano con puerta tradicional de tamaño medio con suelo de madera oscura, todas las chimeneas, marco de chimenea de piedra, paredes beige y suelo marrón
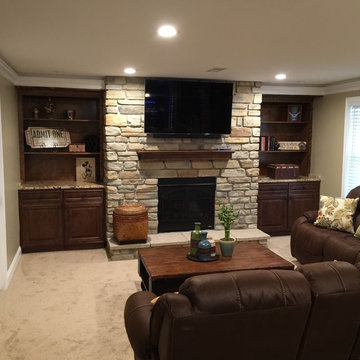
Direct vent fireplace with cultured stone surround.
Larry Otte
Foto de sótano con puerta tradicional de tamaño medio con paredes beige, moqueta, todas las chimeneas y marco de chimenea de piedra
Foto de sótano con puerta tradicional de tamaño medio con paredes beige, moqueta, todas las chimeneas y marco de chimenea de piedra
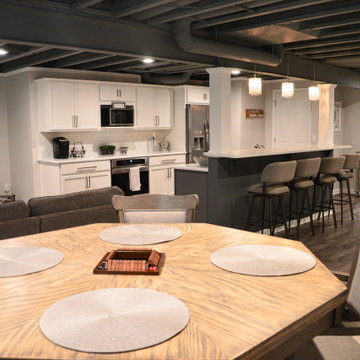
Diseño de sótano clásico de tamaño medio con suelo vinílico, suelo marrón y vigas vistas
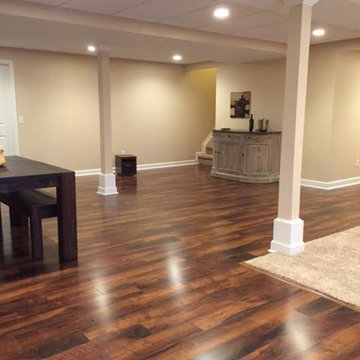
Modelo de sótano en el subsuelo clásico de tamaño medio con paredes beige y suelo de madera en tonos medios
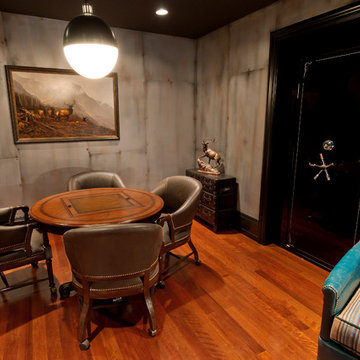
Ejemplo de sótano en el subsuelo tradicional de tamaño medio sin chimenea con paredes grises, suelo de madera en tonos medios y suelo naranja

Basement build out, new cabinets, kitchen with bar sink, dual beverage cooling units, floating wood shelves.
Imagen de sótano con puerta tradicional de tamaño medio con bar en casa, suelo de bambú y suelo gris
Imagen de sótano con puerta tradicional de tamaño medio con bar en casa, suelo de bambú y suelo gris
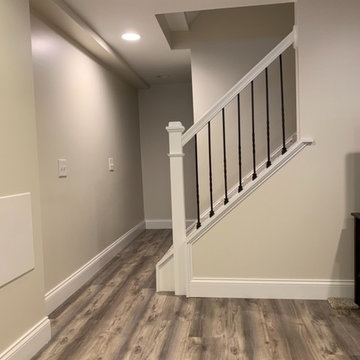
Modelo de sótano en el subsuelo tradicional de tamaño medio con paredes beige, suelo vinílico y suelo beige
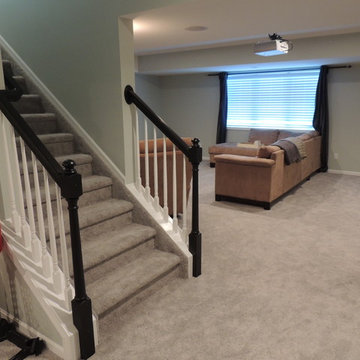
Diseño de sótano con ventanas clásico de tamaño medio sin chimenea con paredes grises y moqueta
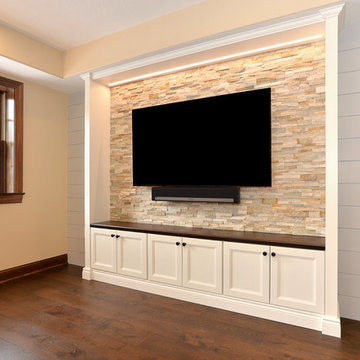
Modelo de sótano con puerta clásico de tamaño medio con paredes blancas, suelo de madera oscura, todas las chimeneas, marco de chimenea de piedra y suelo marrón
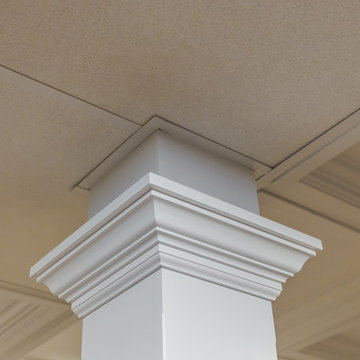
Sara Cox Photography
Diseño de sótano en el subsuelo tradicional de tamaño medio sin chimenea con paredes azules, suelo vinílico y suelo marrón
Diseño de sótano en el subsuelo tradicional de tamaño medio sin chimenea con paredes azules, suelo vinílico y suelo marrón
2.413 ideas para sótanos clásicos de tamaño medio
1
