285 ideas para sótanos clásicos con suelo de baldosas de cerámica
Filtrar por
Presupuesto
Ordenar por:Popular hoy
1 - 20 de 285 fotos
Artículo 1 de 3

We offer a wide variety of coffered ceilings, custom made in different styles and finishes to fit any space and taste.
For more projects visit our website wlkitchenandhome.com
.
.
.
#cofferedceiling #customceiling #ceilingdesign #classicaldesign #traditionalhome #crown #finishcarpentry #finishcarpenter #exposedbeams #woodwork #carvedceiling #paneling #custombuilt #custombuilder #kitchenceiling #library #custombar #barceiling #livingroomideas #interiordesigner #newjerseydesigner #millwork #carpentry #whiteceiling #whitewoodwork #carved #carving #ornament #librarydecor #architectural_ornamentation

Full basement finish, custom theater, cabinets, wine cellar
Foto de sótano con puerta clásico de tamaño medio con paredes grises, suelo de baldosas de cerámica, todas las chimeneas, marco de chimenea de ladrillo y suelo marrón
Foto de sótano con puerta clásico de tamaño medio con paredes grises, suelo de baldosas de cerámica, todas las chimeneas, marco de chimenea de ladrillo y suelo marrón
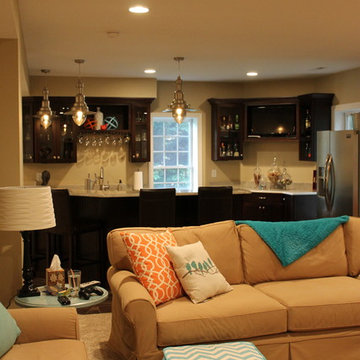
Foto de sótano con puerta tradicional grande sin chimenea con paredes beige y suelo de baldosas de cerámica
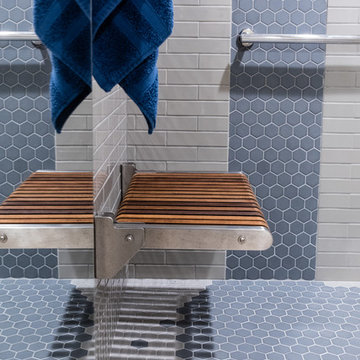
Jeff Beck Photography
Modelo de sótano con puerta clásico de tamaño medio con paredes azules, suelo de baldosas de cerámica y suelo azul
Modelo de sótano con puerta clásico de tamaño medio con paredes azules, suelo de baldosas de cerámica y suelo azul
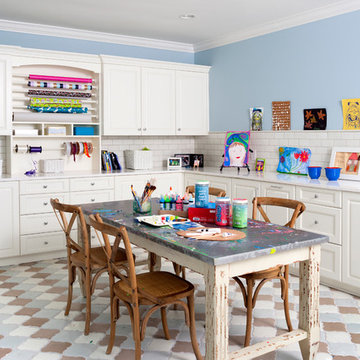
Luxury of cheerful space for crafts, artwork, and glitter art as well as sewing and gift wrapping. Cabinetry by Rutt Regency. Photo by Stacy Zarin-Goldberg
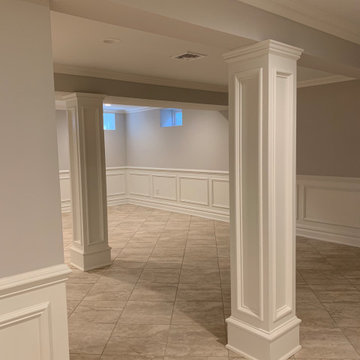
Modelo de sótano tradicional grande con paredes grises, suelo de baldosas de cerámica y suelo beige
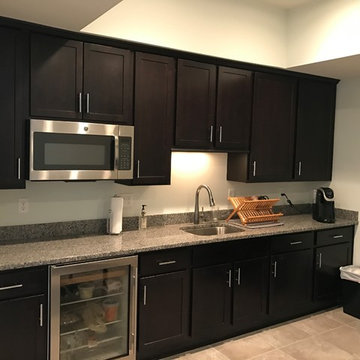
Modelo de sótano en el subsuelo tradicional de tamaño medio sin chimenea con paredes beige, suelo de baldosas de cerámica y suelo beige
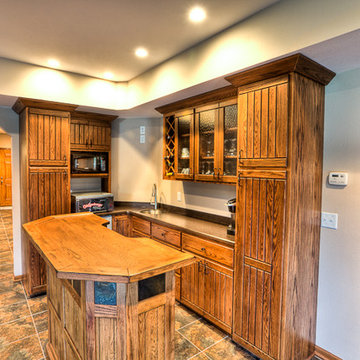
http://www.FreyConstruction.com
Imagen de sótano clásico grande con paredes beige y suelo de baldosas de cerámica
Imagen de sótano clásico grande con paredes beige y suelo de baldosas de cerámica
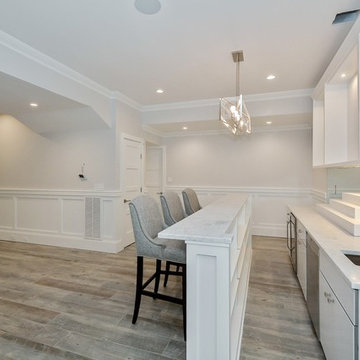
Simple luxurious open concept living spaces and Clean Contemporary Coastal Design Styles for your apartment, home, vacation home or office. We showcase a lot of nature as our Coastal Design accents with ocean blue, white and beige sand color palettes.
FOLLOW US ON HOUZZ to see all our future completed projects and Before and After photos.
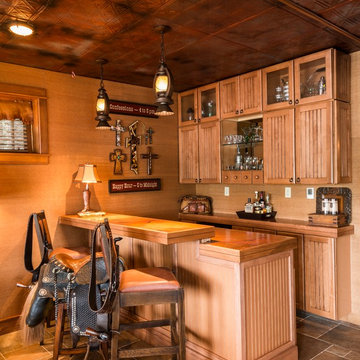
Interior designer Scott Dean's home on Sun Valley Lake
Foto de sótano con puerta tradicional de tamaño medio con suelo de baldosas de cerámica, parades naranjas y todas las chimeneas
Foto de sótano con puerta tradicional de tamaño medio con suelo de baldosas de cerámica, parades naranjas y todas las chimeneas
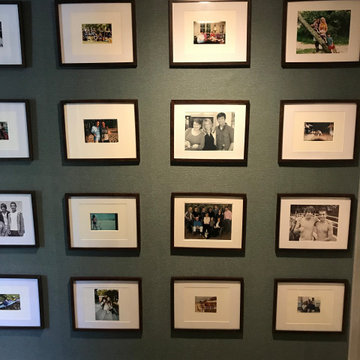
One thing this basement reno is not short on is photos. I framed almost 100 photos. This wall was a dedicated family photo wall though, whereas most of the other photos were to pay homage to the 1920s era and hawaiian history.
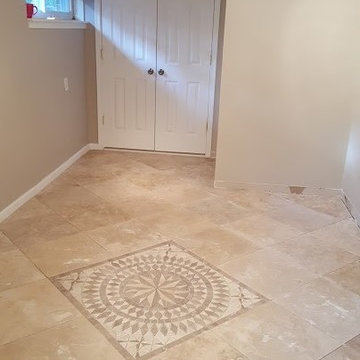
Imagen de sótano tradicional de tamaño medio sin chimenea con paredes marrones y suelo de baldosas de cerámica
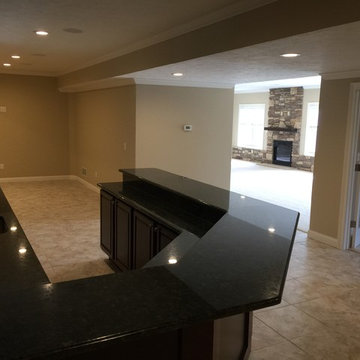
Ejemplo de sótano tradicional de tamaño medio con paredes marrones, suelo de baldosas de cerámica, todas las chimeneas y marco de chimenea de piedra
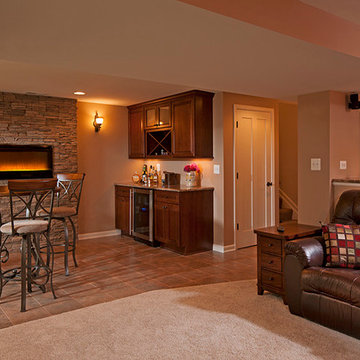
Photography by Mark Wieland
Imagen de sótano en el subsuelo tradicional con paredes beige, suelo de baldosas de cerámica, chimenea lineal, marco de chimenea de piedra y suelo naranja
Imagen de sótano en el subsuelo tradicional con paredes beige, suelo de baldosas de cerámica, chimenea lineal, marco de chimenea de piedra y suelo naranja
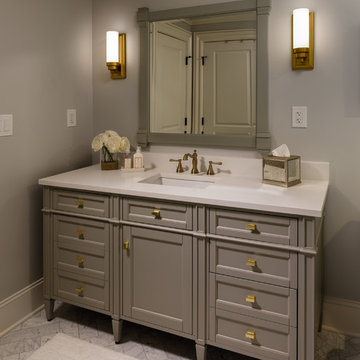
The beautiful bath remodel features a transitional style vanity with satin brass fixtures in Urban Gray with a Snow White quartz counter-top and undermount sink. This bathroom is the perfect combination of style and functionality.
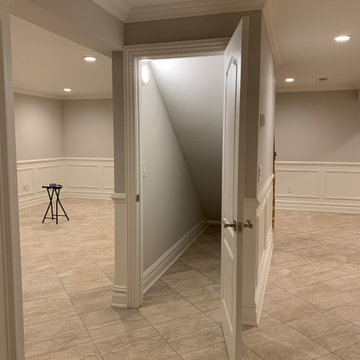
Modelo de sótano tradicional grande con paredes grises, suelo de baldosas de cerámica y suelo beige

Cipher Imaging
Ejemplo de sótano clásico sin chimenea con paredes grises y suelo de baldosas de cerámica
Ejemplo de sótano clásico sin chimenea con paredes grises y suelo de baldosas de cerámica
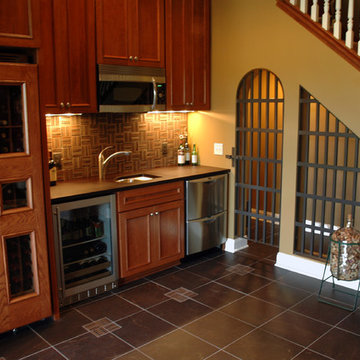
Wine is one of the few things that can improve with age. But it can also rapidly deteriorate if kept in inadequate conditions. The three factors that have the most direct impact on a wine's condition are light, humidity and temperature. Another consideration is security for expensive wines that often appreciate in value.
This basement remodeling project began with these considerations. Even more important was the requirement for the remodeled basement to become an inviting place for entertaining family and friends.
A wet bar/entertainment area was built using Cherry cabinets and stainless steel appliances. Counter tops were made with a special composite material designed for bar glassware - softer to the touch than granite.
Photos by on-demand productions

Foto de sótano con ventanas clásico sin chimenea con paredes blancas y suelo de baldosas de cerámica
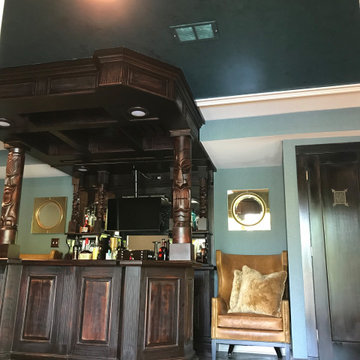
In this picture you can see the bar with the totems and a part of the speakeasy doors we added. Also, on the ceiling, we added a wallcovering that looks like water. This photo doesnt do it justice, but the intent was to draw your eye up and make the low ceilings in the basement seem higher and also to echo the pool water just outside this area. We used a textured blue wallpaper that adds a masculine touch and texture to the walls.
285 ideas para sótanos clásicos con suelo de baldosas de cerámica
1