343 ideas para sótanos contemporáneos con suelo de baldosas de cerámica
Filtrar por
Presupuesto
Ordenar por:Popular hoy
1 - 20 de 343 fotos

The basement bedroom uses decorative textured ceiling tiles to add character. The hand-scraped wood-grain floor is actually ceramic tile making for easy maintenance in the basement area.
C. Augestad, Fox Photography, Marietta, GA
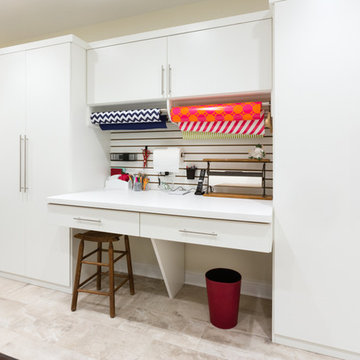
The homeowner wanted a space created for her love of sewing along with a tidy place to wrap presents and enjoy game time with her grandchildren.
Creating an elevated wrapping station with a wood slatwall created a convenient place to store paper, ribbons and other crafting supplies.
The large lateral file type drawers are used to store wrapping rolls and the adjoining large cabinets provide plenty of storage for games and crafts alike.
The cabinets are completed in White melamine with a high pressure laminate durable work surface. Stainless steel bar pulls were used on the cabinet doors and Flat fascia molding trimmed all the cabinets to give the space a clean contemporary look.
Designed by Donna Siben for Closet Organizing Systems
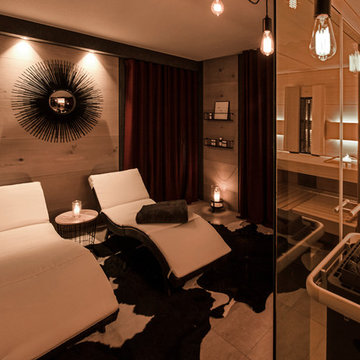
Interior Design: freudenspiel by Elisabeth Zola,
Fotos: Zolaproduction;
Der Raum bekam durch die schwarze Tapete und den Eichenholzvertäfelungen einen gemütlichen Wellness-Charakter.
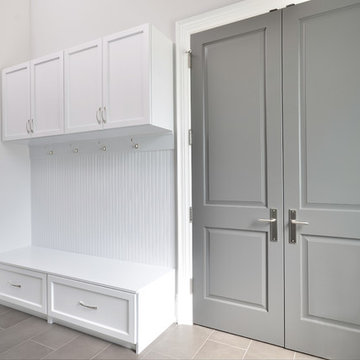
In this custom North Toronto home by Mark Rosenberg Homes, Tailored Living installed a massive walk-in closet with double doors in Folkstone Grey. Shelves and upper and lower hanging racks accommodate outerwear for all seasons and family members. The white cabinetry keeps the space airy and bright and just outside the closet doors, the hutch provides a bench and upper and lower storage for anything from tennis rackets to soccer balls. This is bound to be one of this active family’s most well-used storage spots.
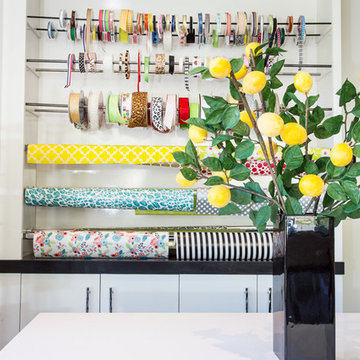
Modelo de sótano en el subsuelo actual de tamaño medio con paredes blancas, suelo de baldosas de cerámica y suelo gris
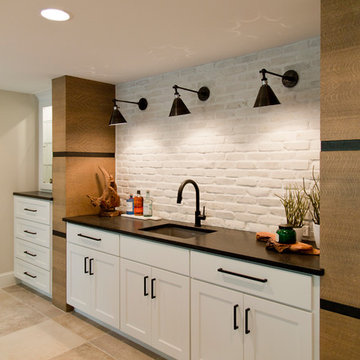
Foto de sótano con puerta actual grande con paredes blancas, suelo de baldosas de cerámica, todas las chimeneas y suelo beige

This beautiful home in Brandon recently completed the basement. The husband loves to golf, hence they put a golf simulator in the basement, two bedrooms, guest bathroom and an awesome wet bar with walk-in wine cellar. Our design team helped this homeowner select Cambria Roxwell quartz countertops for the wet bar and Cambria Swanbridge for the guest bathroom vanity. Even the stainless steel pegs that hold the wine bottles and LED changing lights in the wine cellar we provided.

The lower level was designed with retreat in mind. A unique bamboo ceiling overhead gives this level a cozy feel.
Modelo de sótano con puerta actual grande con suelo de baldosas de cerámica
Modelo de sótano con puerta actual grande con suelo de baldosas de cerámica
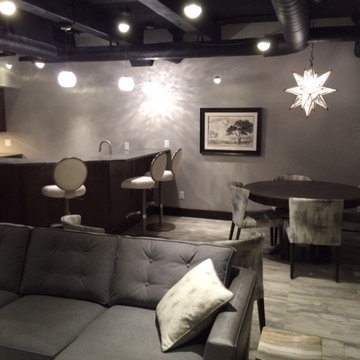
For this basement remodel, we added a corner wet bar, with sink, mini fridge, and cabinets. Here you can see the open ceiling, pendant lighting, and tile floor.
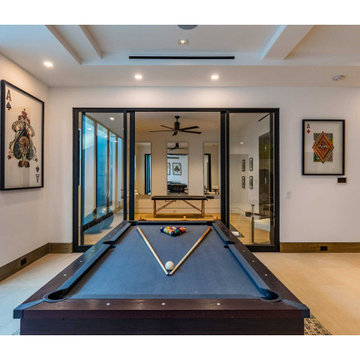
Ejemplo de sótano con ventanas Cuarto de juegos actual grande sin cuartos de juegos con paredes blancas, suelo de baldosas de cerámica y suelo beige
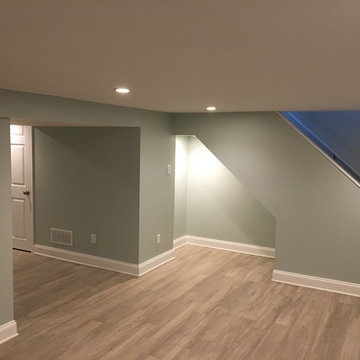
This was once a damp basement that frequently flooded with each rain storm. Two sump pumps were added, along with some landscaping that helped prevent water getting into the basement. Ceramic tile was added to the floor, drywall was added to the walls and ceiling, recessed lighting, and some doors and trim to finish off the space. There was a modern style powder room added, along with some pantry storage and a refrigerator to make this an additional living space. All of the mechanical units have their own closets, that are perfectly accessible, but are no longer an eyesore in this now beautiful space. There is another room added into this basement, with a TV nook was built in between two storage closets, which is the perfect space for the children.
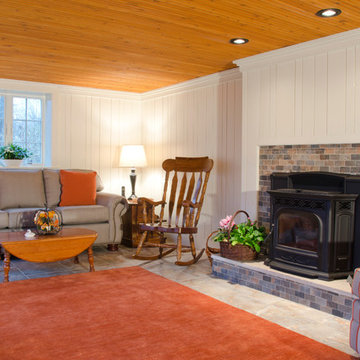
Diseño de sótano con puerta contemporáneo de tamaño medio con paredes blancas, suelo de baldosas de cerámica, todas las chimeneas y marco de chimenea de ladrillo
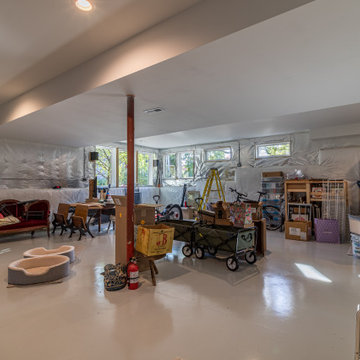
Modelo de sótano con ventanas Cuarto de juegos actual sin cuartos de juegos y chimenea con suelo de baldosas de cerámica, suelo blanco y vigas vistas
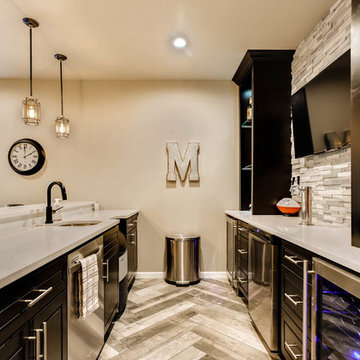
Foto de sótano en el subsuelo actual de tamaño medio sin chimenea con suelo de baldosas de cerámica, suelo gris y paredes beige

The basement had the least going for it. All you saw was a drywall box for a fireplace with an insert that was off center and flanked with floating shelves. To play off the asymmetry, we decided to fill in the remaining space between the fireplace and basement wall with a metal insert that houses birch logs. A flat walnut mantel top was applied which carries down along one side to connect with the walnut drawers at the bottom of the large built-in book case unit designed by BedfordBrooks Design. Sliding doors were added to either hide or reveal the television/shelves.
http://arnalpix.com/
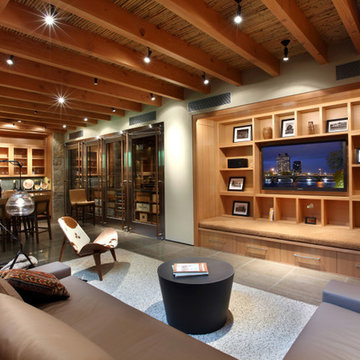
The lower level was designed with retreat in mind. A unique bamboo ceiling overhead gives this level a cozy feel. A 750-bottle wine cellar features custom stainless steel and glass doors. Bottle storage has a smart, turn-table design allowing ease of access for large collections. This level also includes a full spa with more stunning tilework and modern-lined soaking tub.

A comfortable and contemporary family room that accommodates a family's two active teenagers and their friends as well as intimate adult gatherings. Fireplace flanked by natural grass cloth wallpaper warms the space and invites friends to open the sleek sleeper sofa and spend the night.
Stephani Buchman Photography
www.stephanibuchmanphotgraphy.com
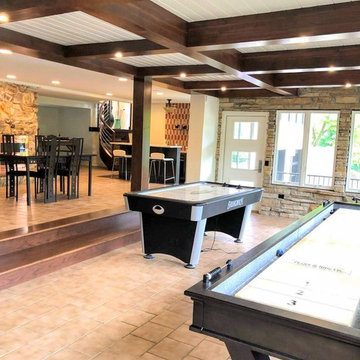
This contemporary-style basement has a beautifully exposed stonewall full of windows to overlook the property. Gorgeous custom staircase with metal railings brings a contemporary feel to this space.
Architect: Meyer Design
Photos: 716 Media
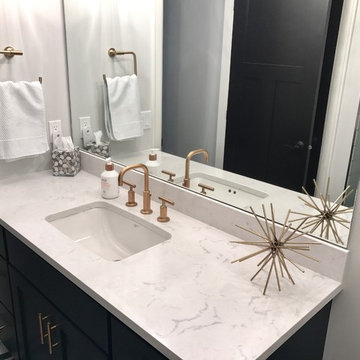
This beautiful home in Brandon recently completed the basement. The husband loves to golf, hence they put a golf simulator in the basement, two bedrooms, guest bathroom and an awesome wet bar with walk-in wine cellar. Our design team helped this homeowner select Cambria Roxwell quartz countertops for the wet bar and Cambria Swanbridge for the guest bathroom vanity. Even the stainless steel pegs that hold the wine bottles and LED changing lights in the wine cellar we provided.
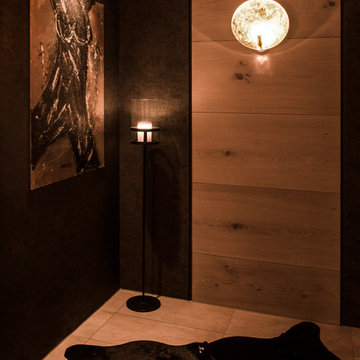
Interior Design: freudenspiel by Elisabeth Zola,
Fotos: Zolaproduction;
Der Raum bekam durch die schwarze Tapete und den Eichenholzvertäfelungen einen gemütlichen Wellness-Charakter.
343 ideas para sótanos contemporáneos con suelo de baldosas de cerámica
1